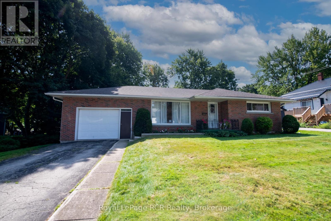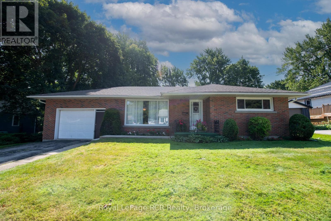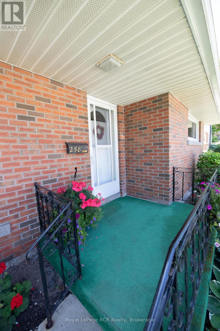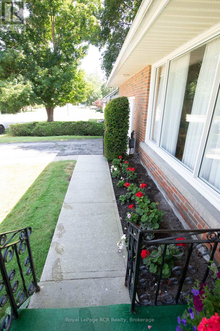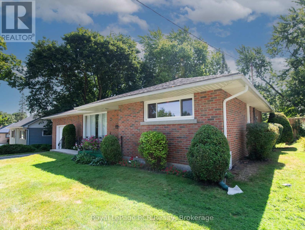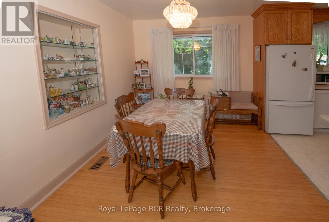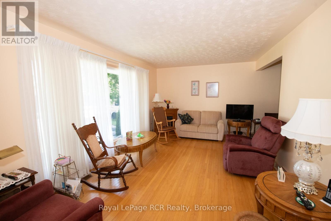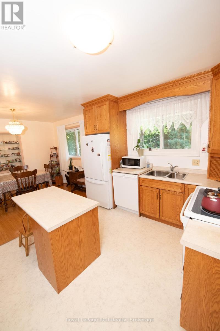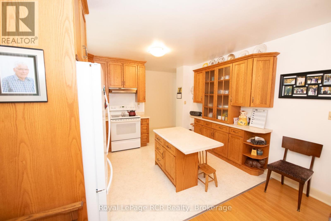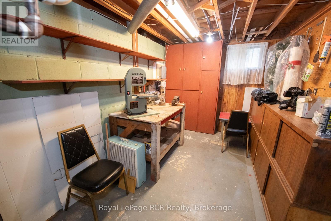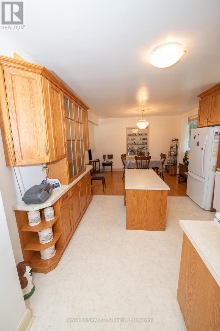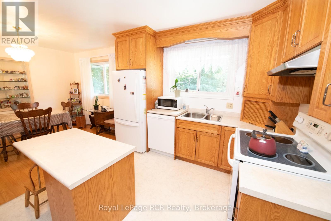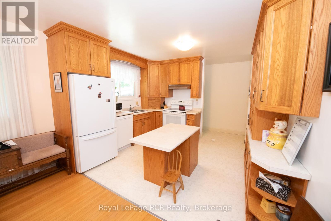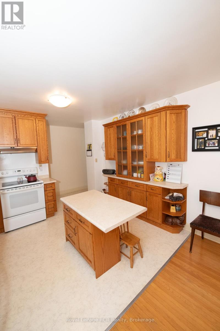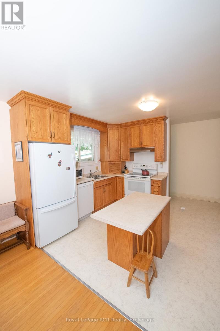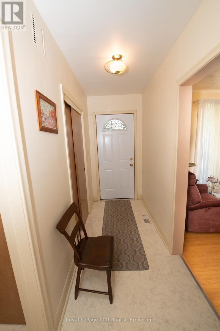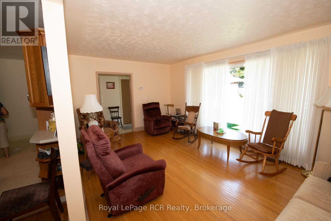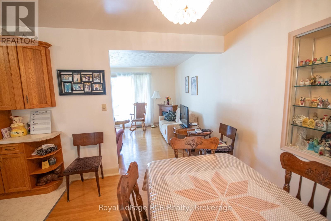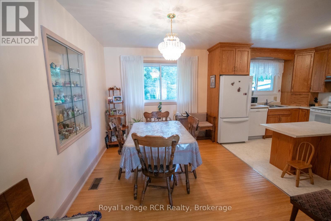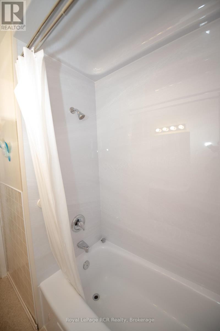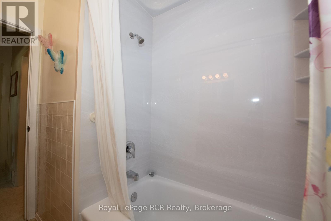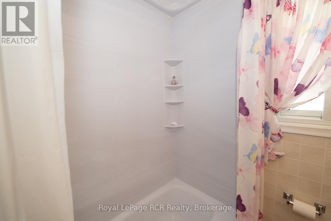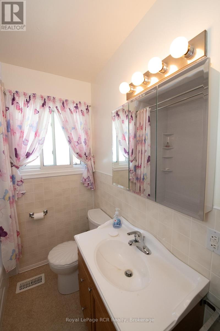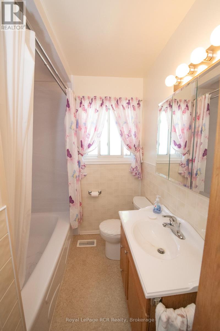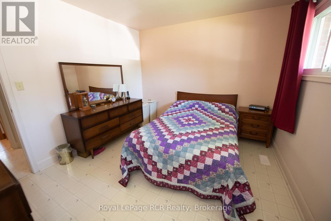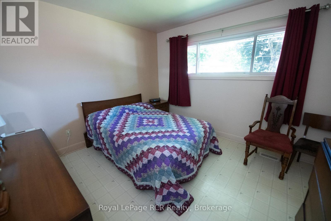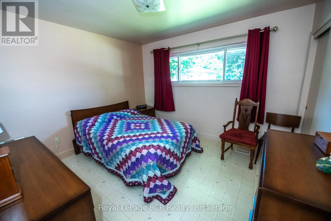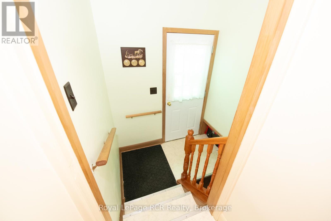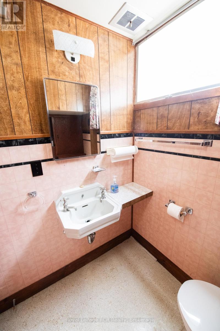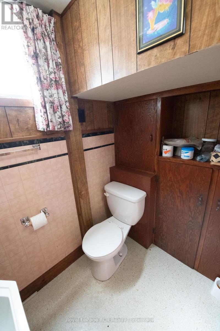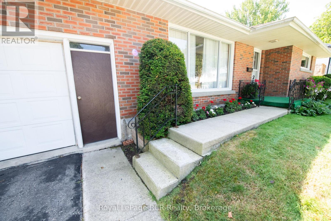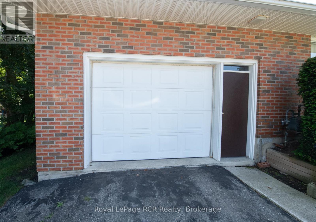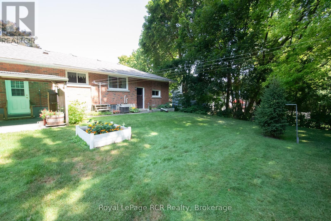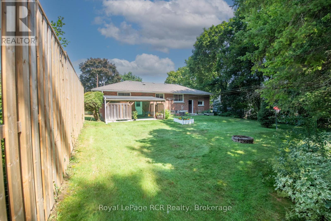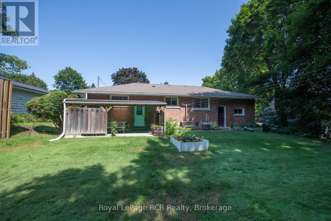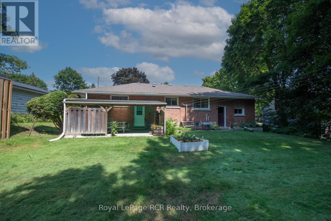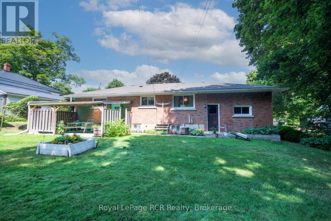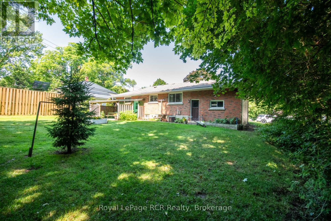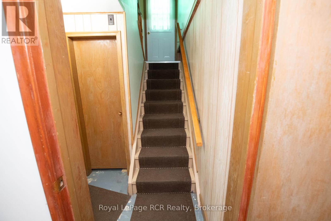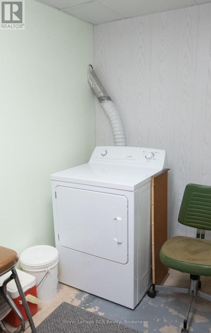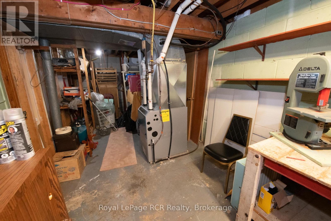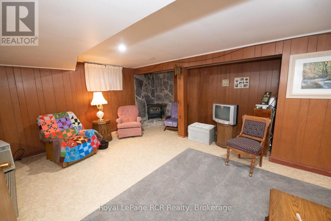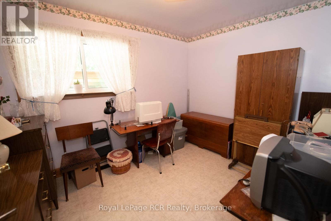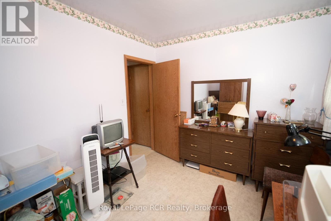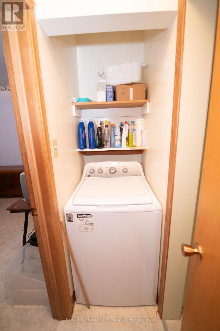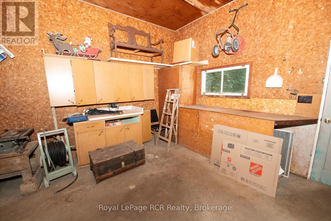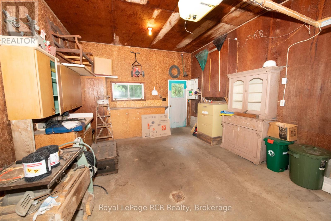LOADING
$484,900
WELL KEPT BRICK BUNGALOW WITH OPEN CONCEPT COUNTRY KITCHEN, OAK CABINETS, OPEN TO LIVING ROOM, FRONT ENTRY FOYER, 2 BEDROOMS, 4 PC BATH AND REAR ENTRANCE TO PATIO AND BASEMENT, REC ROOM AND GAMES AREA , STONE FACED FIREPLACE AREA WITH ELECTRIC FIREPLACE, LAUNDRY ROOM AND SHOP AREA AND UTIILTY, 2PC BATH, GAS FURNACE AND CENTRAL AIR, ATTACHED GARAGE, PRIVATE REAR YARD AND PATIO AREA, GOOD BUNGALOW AND IN GOOD CONDITION, CLOSE TO DOWN TOWN (id:13139)
Property Details
| MLS® Number | X12314655 |
| Property Type | Single Family |
| Community Name | Mount Forest |
| AmenitiesNearBy | Hospital, Park, Place Of Worship, Schools |
| Features | Level |
| ParkingSpaceTotal | 2 |
| ViewType | View |
Building
| BathroomTotal | 2 |
| BedroomsAboveGround | 2 |
| BedroomsTotal | 2 |
| Amenities | Fireplace(s) |
| Appliances | Water Heater, Dryer, Garage Door Opener, Stove, Washer |
| ArchitecturalStyle | Bungalow |
| BasementDevelopment | Partially Finished |
| BasementType | Full (partially Finished) |
| ConstructionStyleAttachment | Detached |
| CoolingType | Central Air Conditioning |
| ExteriorFinish | Brick |
| FireplacePresent | Yes |
| FireplaceTotal | 1 |
| FoundationType | Block |
| HalfBathTotal | 1 |
| HeatingFuel | Natural Gas |
| HeatingType | Forced Air |
| StoriesTotal | 1 |
| SizeInterior | 700 - 1100 Sqft |
| Type | House |
| UtilityWater | Municipal Water |
Parking
| Attached Garage | |
| Garage |
Land
| Acreage | No |
| LandAmenities | Hospital, Park, Place Of Worship, Schools |
| LandscapeFeatures | Landscaped |
| Sewer | Sanitary Sewer |
| SizeDepth | 94 Ft |
| SizeFrontage | 73 Ft |
| SizeIrregular | 73 X 94 Ft |
| SizeTotalText | 73 X 94 Ft |
Rooms
| Level | Type | Length | Width | Dimensions |
|---|---|---|---|---|
| Basement | Utility Room | 2.6 m | 3.6 m | 2.6 m x 3.6 m |
| Basement | Bathroom | 1.5 m | 1.5 m | 1.5 m x 1.5 m |
| Basement | Recreational, Games Room | 4.2 m | 8.2 m | 4.2 m x 8.2 m |
| Basement | Games Room | 3.3 m | 3.5 m | 3.3 m x 3.5 m |
| Basement | Laundry Room | 2 m | 3.6 m | 2 m x 3.6 m |
| Basement | Workshop | 2.6 m | 3.6 m | 2.6 m x 3.6 m |
| Main Level | Kitchen | 3.5 m | 5.9 m | 3.5 m x 5.9 m |
| Main Level | Living Room | 3.5 m | 5.4 m | 3.5 m x 5.4 m |
| Main Level | Foyer | 1.23 m | 2.7 m | 1.23 m x 2.7 m |
| Main Level | Bedroom | 3.2 m | 3.5 m | 3.2 m x 3.5 m |
| Main Level | Bedroom 2 | 2.7 m | 3.4 m | 2.7 m x 3.4 m |
| Main Level | Bathroom | 2.7 m | 1.6 m | 2.7 m x 1.6 m |
Utilities
| Cable | Installed |
| Electricity | Installed |
| Sewer | Installed |
Interested?
Contact us for more information
No Favourites Found

The trademarks REALTOR®, REALTORS®, and the REALTOR® logo are controlled by The Canadian Real Estate Association (CREA) and identify real estate professionals who are members of CREA. The trademarks MLS®, Multiple Listing Service® and the associated logos are owned by The Canadian Real Estate Association (CREA) and identify the quality of services provided by real estate professionals who are members of CREA. The trademark DDF® is owned by The Canadian Real Estate Association (CREA) and identifies CREA's Data Distribution Facility (DDF®)
November 06 2025 04:49:52
Muskoka Haliburton Orillia – The Lakelands Association of REALTORS®
Royal LePage Rcr Realty

