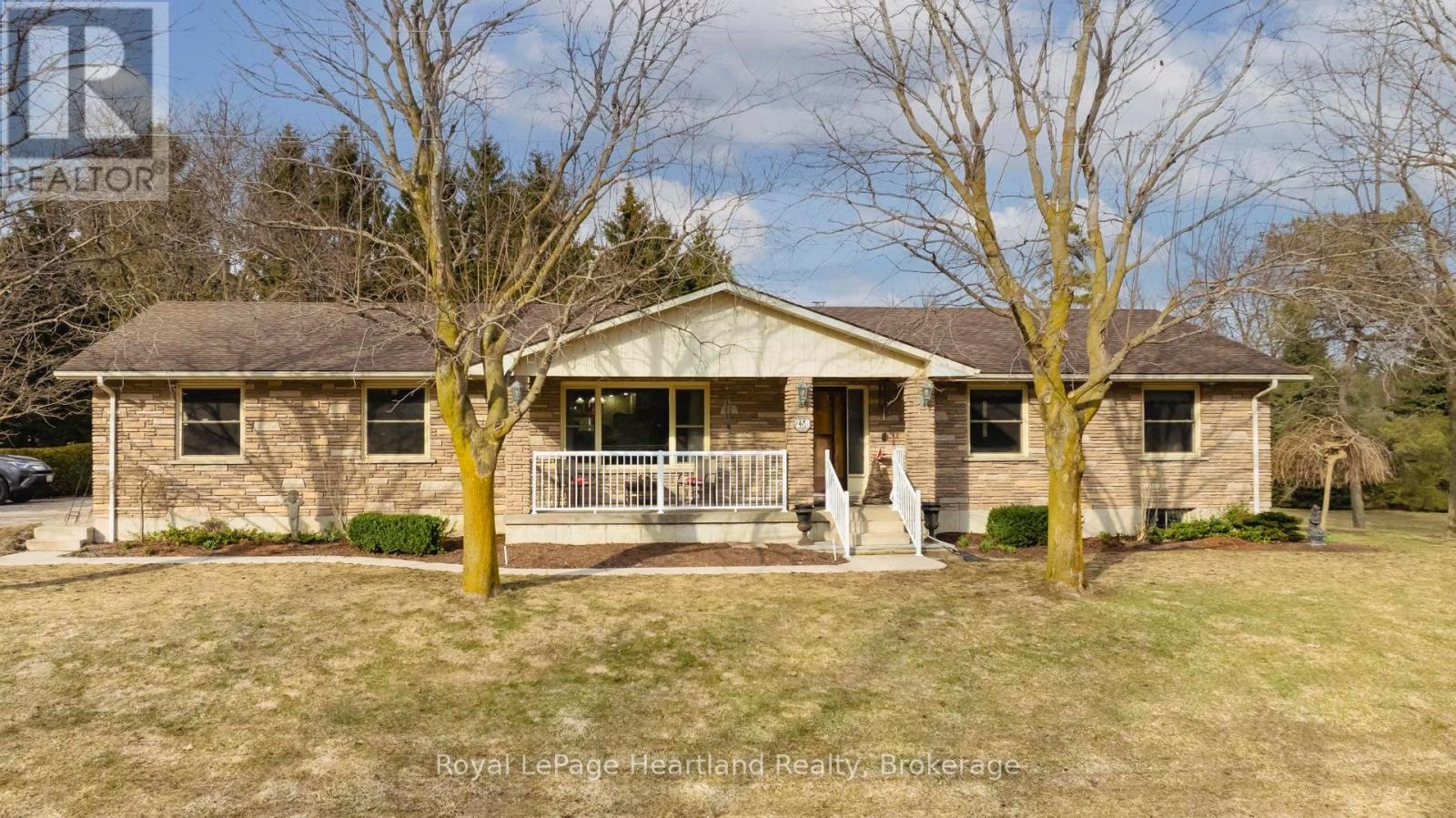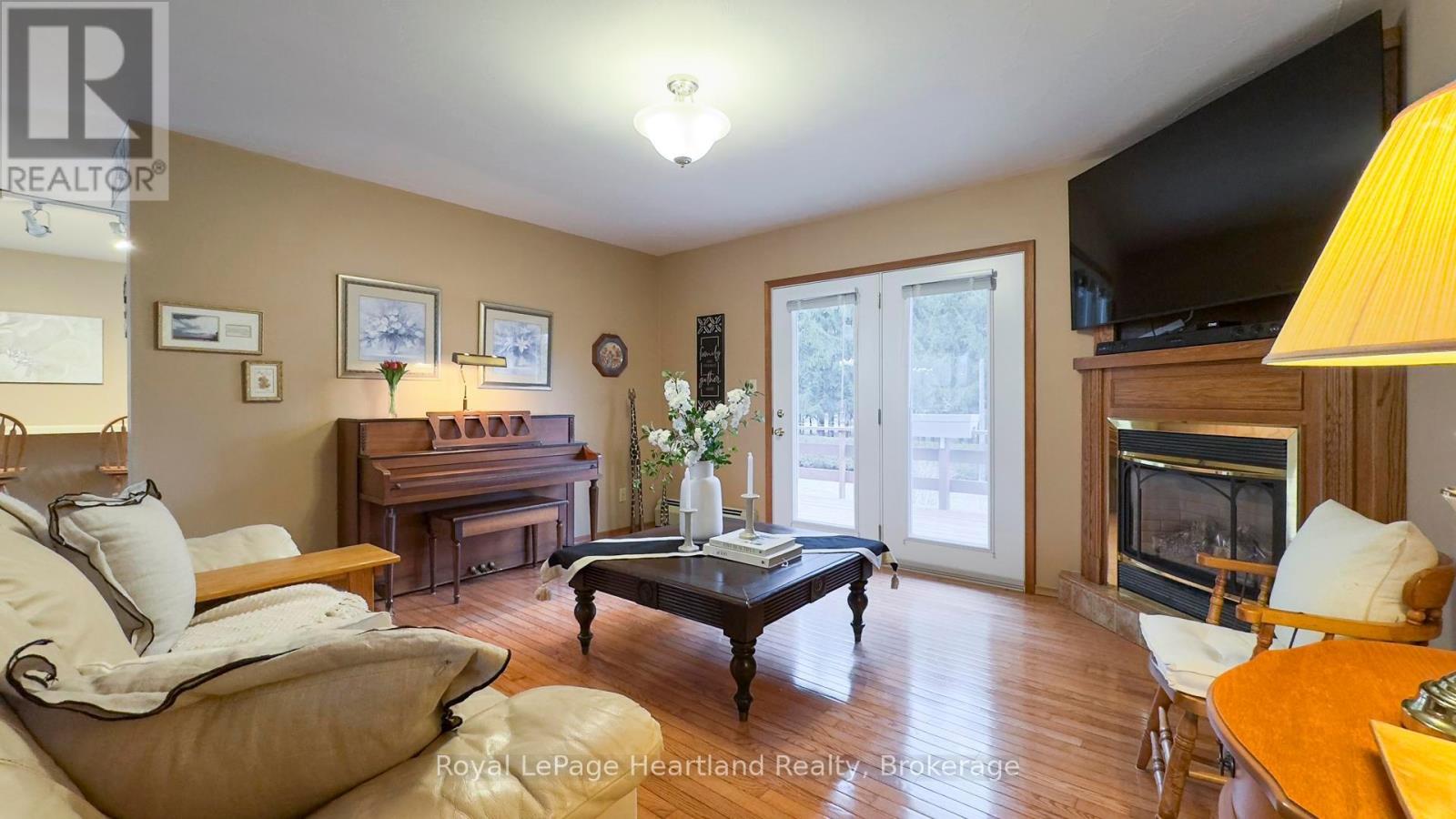LOADING
$799,000
This is a rare opportunity to own a large lot with a spacious, angel stone ranch style bungalow with a 1.5 car garage and a walk out basement on a low traffic, cul de sac in the rural village setting of Londesborough, just 15 minutes to Goderich and 10 minutes to Clinton. This home features a park like setting on its 1.76 Acres, and the home is meticulously kept and offers oak hardwood floors on it's main level, open concept layout, replaced windows, a gas fireplace in the living room, 3 bedrooms with updated vinyl plank flooring, main floor laundry, a 2 pc and a 4 pc main floor bathroom. In the basement, there is a family room with a gas fireplace and garden door walkout, a 4th bedroom, a 3rd 3pc bathroom and a spare room, along with a workshop under the garage, and a utility room. Other features include a covered front porch and rear deck, overlooking the evergreen grove. (id:13139)
Property Details
| MLS® Number | X12052896 |
| Property Type | Single Family |
| Community Name | Hullett |
| Features | Irregular Lot Size, Lane |
| ParkingSpaceTotal | 5 |
Building
| BathroomTotal | 3 |
| BedroomsAboveGround | 5 |
| BedroomsTotal | 5 |
| Amenities | Fireplace(s) |
| Appliances | Water Heater, Water Treatment, Dishwasher, Dryer, Microwave, Stove, Washer, Refrigerator |
| ArchitecturalStyle | Bungalow |
| BasementDevelopment | Finished |
| BasementFeatures | Walk Out |
| BasementType | N/a (finished) |
| ConstructionStyleAttachment | Detached |
| CoolingType | Window Air Conditioner |
| ExteriorFinish | Stone |
| FireplacePresent | Yes |
| FireplaceTotal | 2 |
| FoundationType | Poured Concrete |
| HalfBathTotal | 1 |
| HeatingFuel | Natural Gas |
| HeatingType | Radiant Heat |
| StoriesTotal | 1 |
| SizeInterior | 1500 - 2000 Sqft |
| Type | House |
Parking
| Attached Garage | |
| Garage |
Land
| Acreage | No |
| Sewer | Septic System |
| SizeFrontage | 354 Ft ,3 In |
| SizeIrregular | 354.3 Ft ; 402.53x354.3x92.98x146.27x326.44 |
| SizeTotalText | 354.3 Ft ; 402.53x354.3x92.98x146.27x326.44 |
| ZoningDescription | Vr1 |
Rooms
| Level | Type | Length | Width | Dimensions |
|---|---|---|---|---|
| Basement | Recreational, Games Room | 8.62 m | 8.43 m | 8.62 m x 8.43 m |
| Basement | Bedroom 4 | 3.81 m | 3.5 m | 3.81 m x 3.5 m |
| Basement | Bedroom 5 | 3.79 m | 3.56 m | 3.79 m x 3.56 m |
| Basement | Cold Room | 7.06 m | 1.77 m | 7.06 m x 1.77 m |
| Basement | Other | 6.43 m | 6.41 m | 6.43 m x 6.41 m |
| Basement | Other | 2.2 m | 1.47 m | 2.2 m x 1.47 m |
| Basement | Utility Room | 7.36 m | 3.71 m | 7.36 m x 3.71 m |
| Basement | Bathroom | 2.45 m | 1.94 m | 2.45 m x 1.94 m |
| Ground Level | Living Room | 3.83 m | 2.95 m | 3.83 m x 2.95 m |
| Ground Level | Kitchen | 4.92 m | 4.19 m | 4.92 m x 4.19 m |
| Ground Level | Dining Room | 3.83 m | 3.4 m | 3.83 m x 3.4 m |
| Ground Level | Primary Bedroom | 4.18 m | 3.59 m | 4.18 m x 3.59 m |
| Ground Level | Family Room | 4.92 m | 4.49 m | 4.92 m x 4.49 m |
| Ground Level | Bedroom 2 | 3.84 m | 3.37 m | 3.84 m x 3.37 m |
| Ground Level | Bedroom 3 | 3.83 m | 3.58 m | 3.83 m x 3.58 m |
| Ground Level | Bathroom | 3.85 m | 2.59 m | 3.85 m x 2.59 m |
| Ground Level | Bathroom | 2.31 m | 1.82 m | 2.31 m x 1.82 m |
Utilities
| Cable | Installed |
https://www.realtor.ca/real-estate/28100012/258-trueman-street-central-huron-hullett-hullett
Interested?
Contact us for more information
No Favourites Found

The trademarks REALTOR®, REALTORS®, and the REALTOR® logo are controlled by The Canadian Real Estate Association (CREA) and identify real estate professionals who are members of CREA. The trademarks MLS®, Multiple Listing Service® and the associated logos are owned by The Canadian Real Estate Association (CREA) and identify the quality of services provided by real estate professionals who are members of CREA. The trademark DDF® is owned by The Canadian Real Estate Association (CREA) and identifies CREA's Data Distribution Facility (DDF®)
April 30 2025 09:29:24
Muskoka Haliburton Orillia – The Lakelands Association of REALTORS®
Royal LePage Heartland Realty



















































