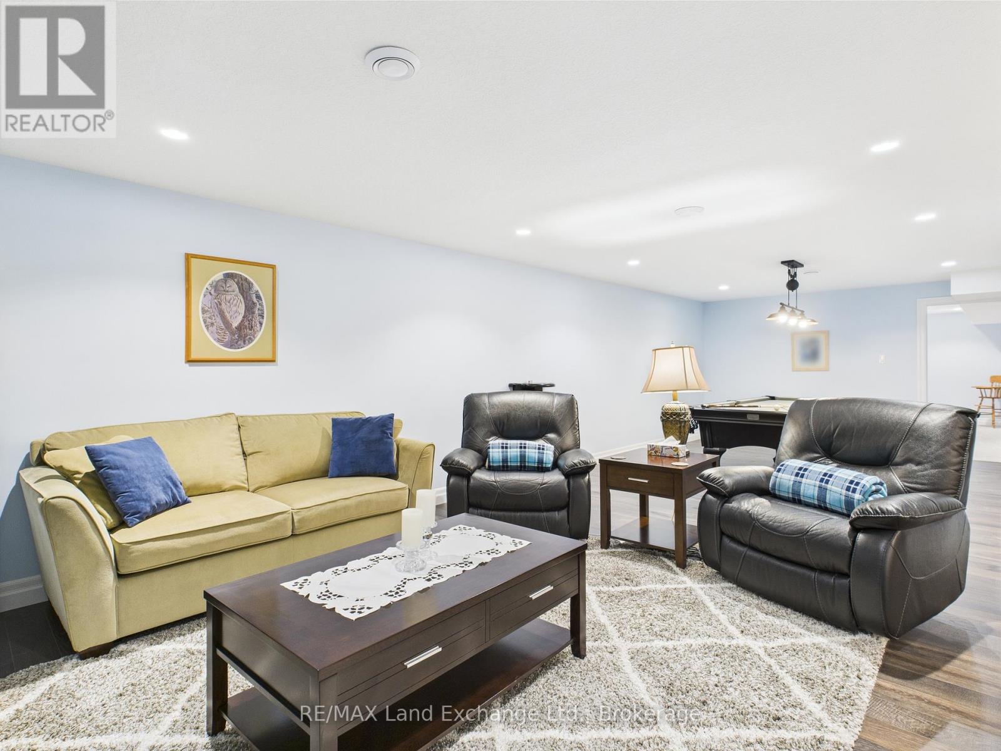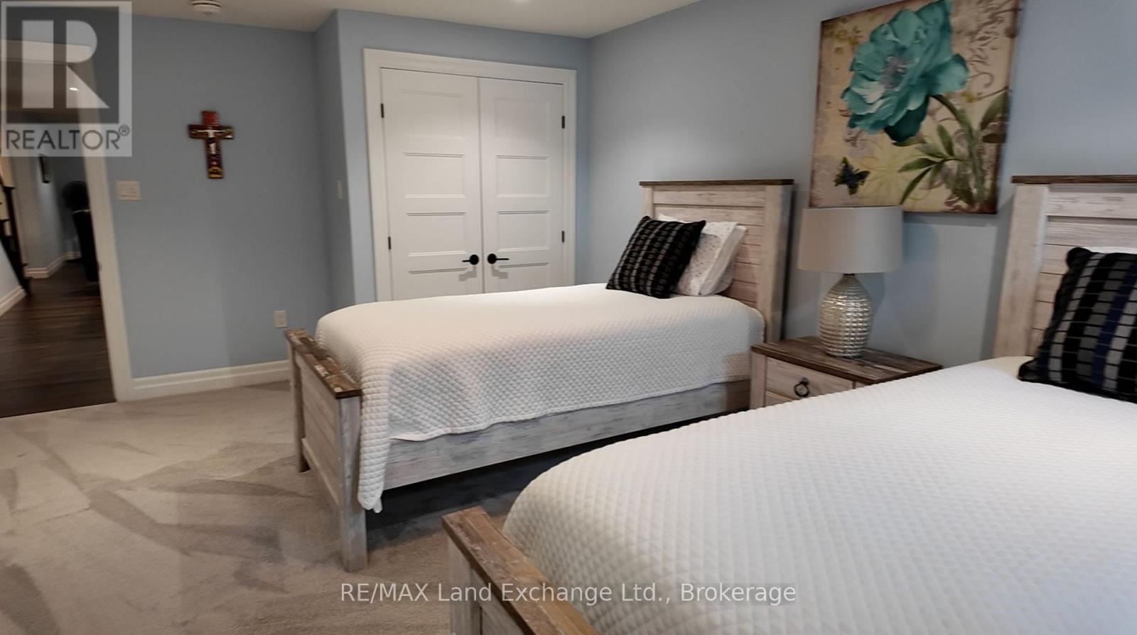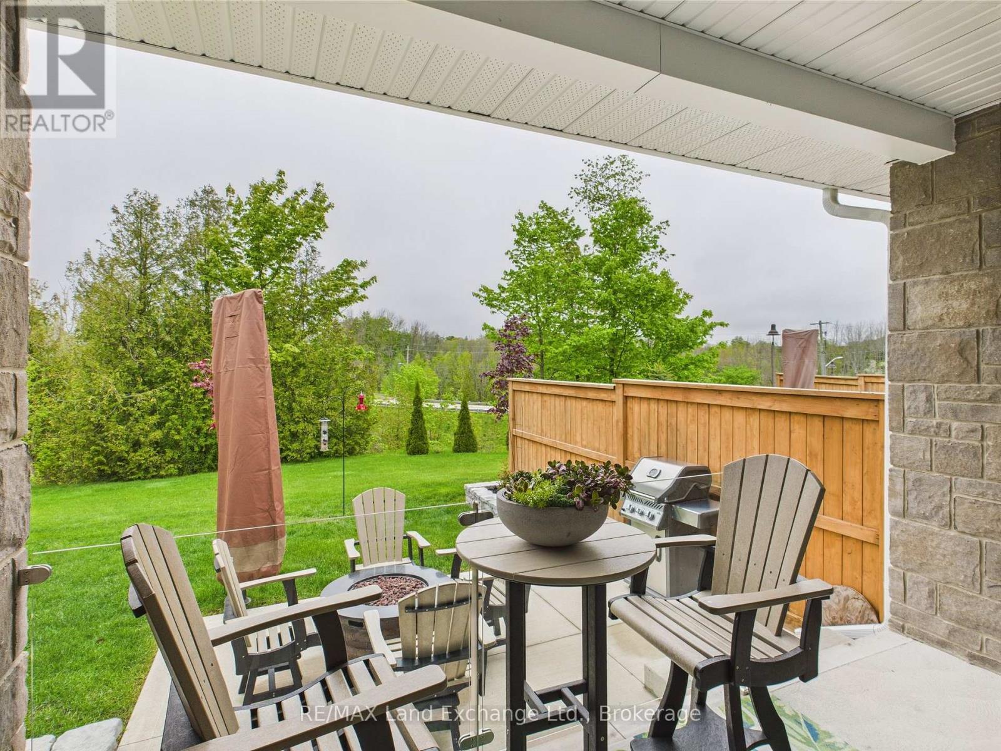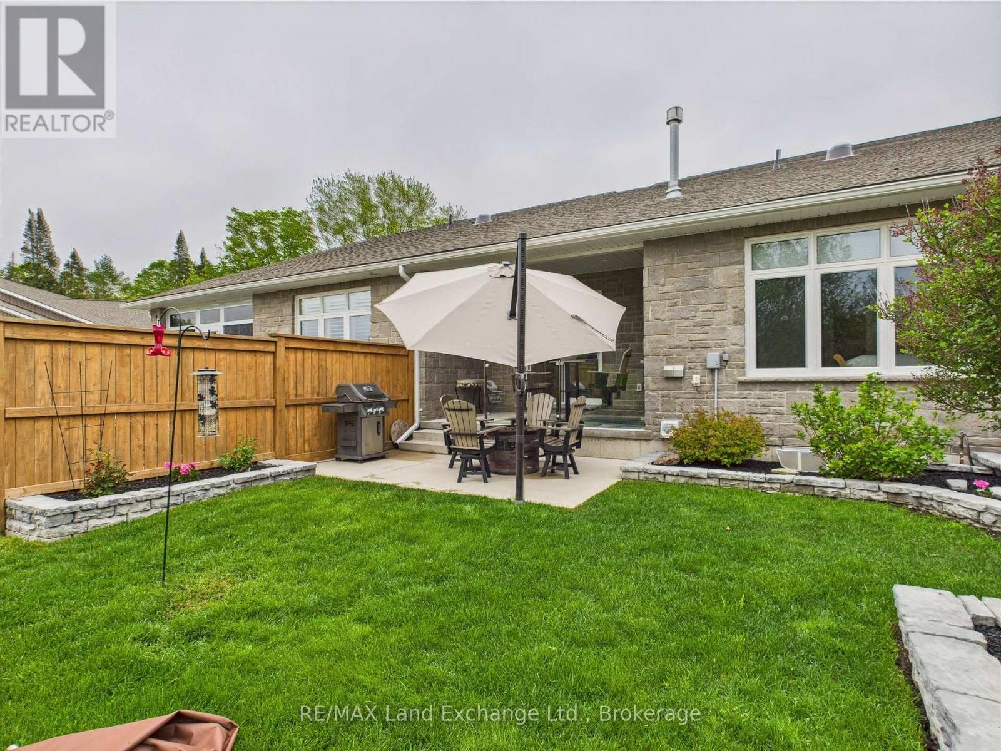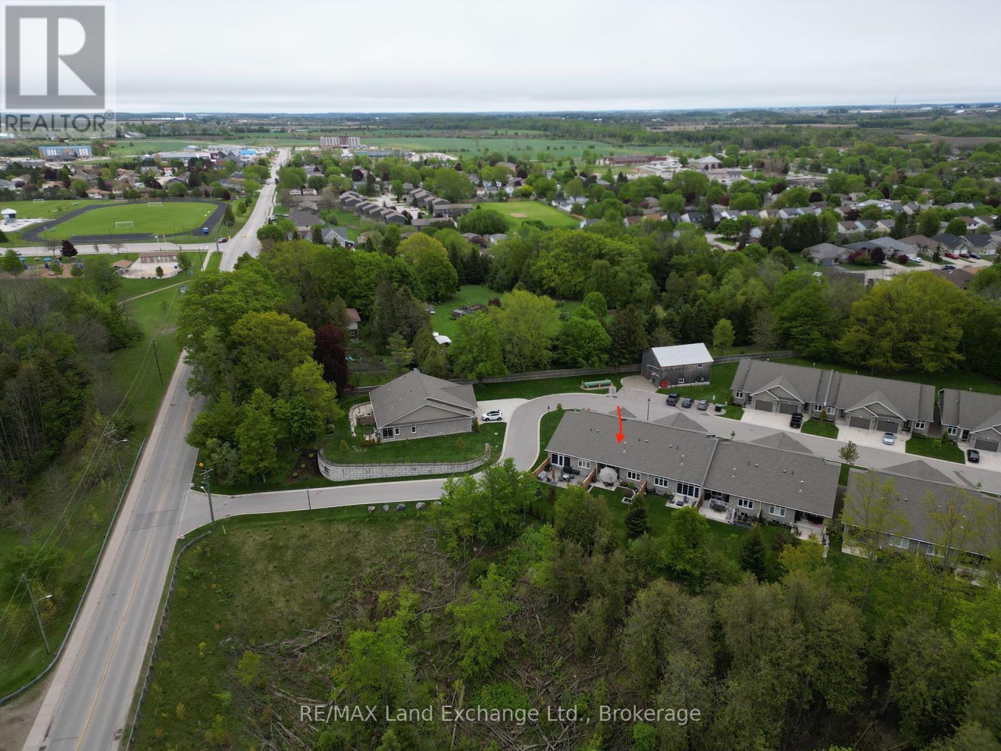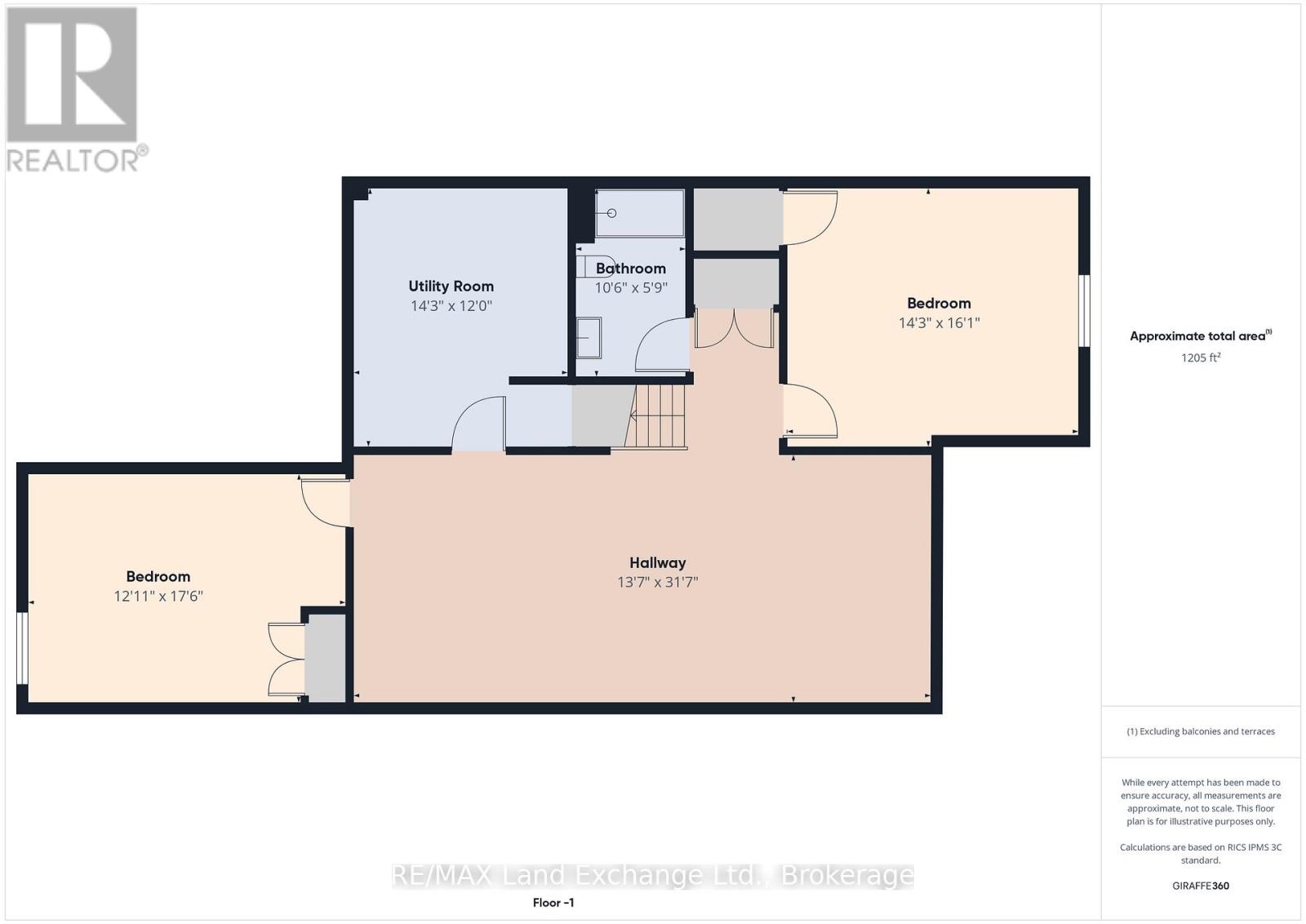LOADING
$829,900Maintenance, Parking
$350 Monthly
Maintenance, Parking
$350 MonthlyDiscover an exceptional opportunity to own a luxurious condominium in the picturesque lakeside community of Kincardine. This stunning condo at Penetangore Bluffs is designed for those who appreciate both comfort and elegance. As you enter, you are greeted by a welcoming foyer that sets the tone for the rest of the home. The chef's dream kitchen, featuring exquisite quartz countertops and high-end appliances that make cooking a delight, with additional seating at the stylish sit-up countertops, and separate dining room, perfect for entertaining family and friends.The living room is a sanctuary of comfort, highlighted by a cozy corner propane fireplace that invites relaxation. The spacious cathedral ceilings create an airy ambiance, enhancing the overall sense of luxury.The main level also boasts an oversized master suite, complete with a 5-piece en-suite bathroom and an attached walk-in closet, offering ample storage. For added convenience, you'll find a laundry room and a 2-piece bathroom on this floor.Venturing downstairs, you'll discover two generously sized bedrooms, a 4-piece bathroom, and a games area, providing the perfect escape for family leisure or entertaining guests. The breathtaking views of the greenspace and ravine, seamlessly blend indoor and outdoor living. Step outside to discover a beautifully maintained backyard, designed for relaxation and entertainment. The irrigation system ensures your lawn and garden flourish effortlessly, while the built-in BBQ line makes outdoor cooking a breeze. Gather around the fire pit for cozy evenings creating lasting memories with family and friends. With a privacy fence surrounding the backyard, you can relish in your own serene retreat. This remarkable condo not only presents a rare opportunity to own a piece of luxury but also embodies the serene lifestyle of lakeside living in Kincardine. Don't miss your chance to experience the perfect blend of sophistication and comfort at Penetangore Bluffs! (id:13139)
Property Details
| MLS® Number | X12174647 |
| Property Type | Single Family |
| Community Name | Kincardine |
| AmenitiesNearBy | Hospital, Place Of Worship, Park |
| CommunityFeatures | Pet Restrictions, Community Centre, School Bus |
| Features | Wooded Area, Balcony, Sump Pump |
| ParkingSpaceTotal | 3 |
Building
| BathroomTotal | 3 |
| BedroomsAboveGround | 3 |
| BedroomsTotal | 3 |
| Appliances | Garage Door Opener Remote(s), Water Heater, Water Meter, Dishwasher, Dryer, Garage Door Opener, Microwave, Stove, Washer, Window Coverings, Refrigerator |
| ArchitecturalStyle | Bungalow |
| BasementDevelopment | Finished |
| BasementType | N/a (finished) |
| CoolingType | Central Air Conditioning, Air Exchanger |
| ExteriorFinish | Stone, Vinyl Siding |
| FireplacePresent | Yes |
| HalfBathTotal | 1 |
| HeatingFuel | Propane |
| HeatingType | Forced Air |
| StoriesTotal | 1 |
| SizeInterior | 1400 - 1599 Sqft |
| Type | Row / Townhouse |
Parking
| Attached Garage | |
| Garage |
Land
| Acreage | No |
| LandAmenities | Hospital, Place Of Worship, Park |
| ZoningDescription | R3 |
https://www.realtor.ca/real-estate/28385009/26-552-durham-street-kincardine-kincardine
Interested?
Contact us for more information
No Favourites Found

The trademarks REALTOR®, REALTORS®, and the REALTOR® logo are controlled by The Canadian Real Estate Association (CREA) and identify real estate professionals who are members of CREA. The trademarks MLS®, Multiple Listing Service® and the associated logos are owned by The Canadian Real Estate Association (CREA) and identify the quality of services provided by real estate professionals who are members of CREA. The trademark DDF® is owned by The Canadian Real Estate Association (CREA) and identifies CREA's Data Distribution Facility (DDF®)
June 01 2025 11:41:26
Muskoka Haliburton Orillia – The Lakelands Association of REALTORS®
RE/MAX Land Exchange Ltd.
























