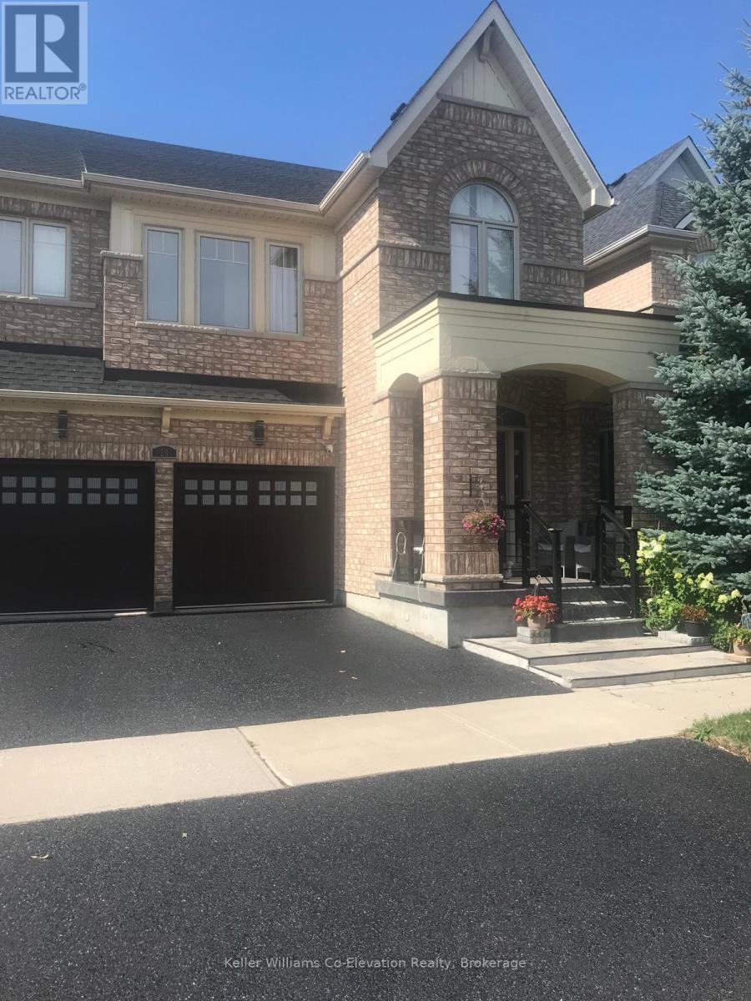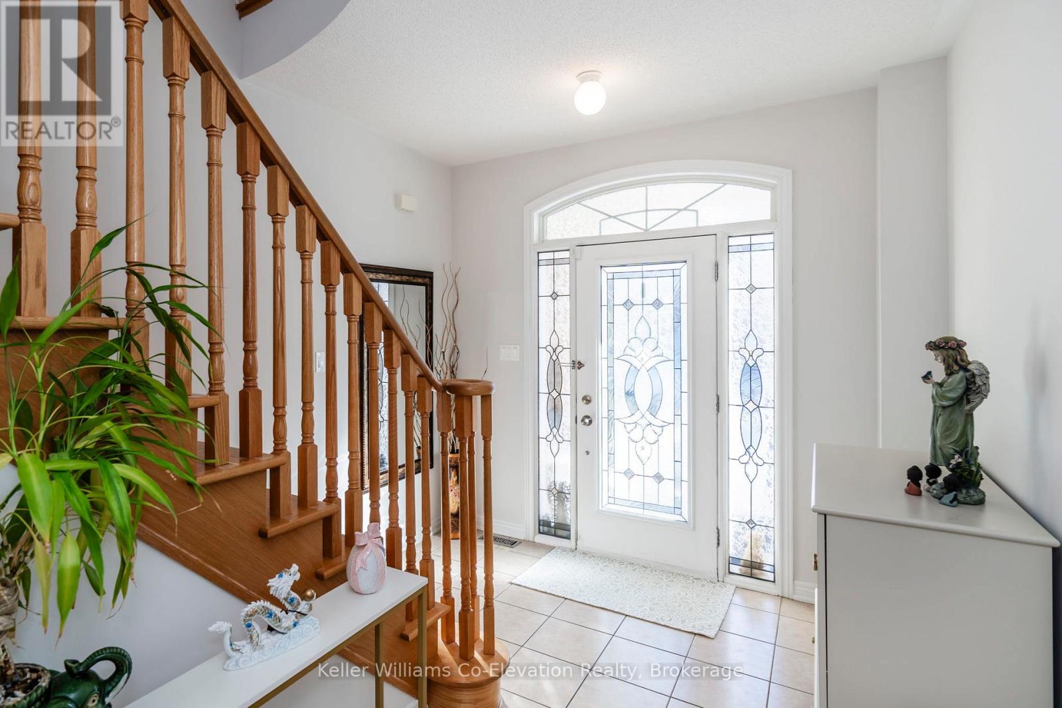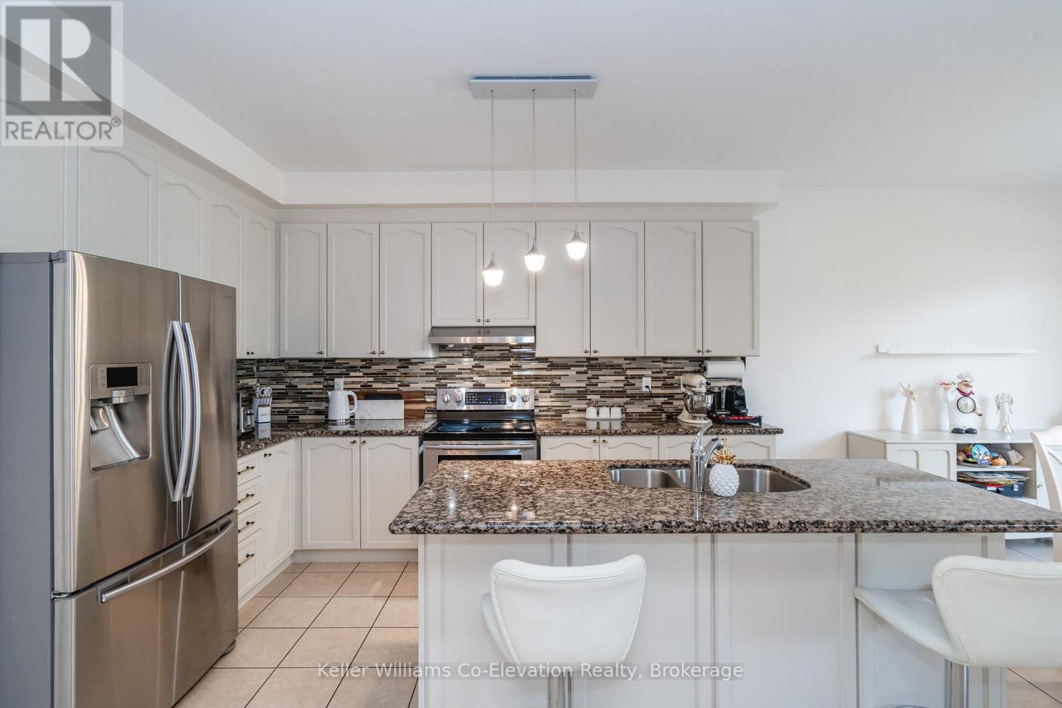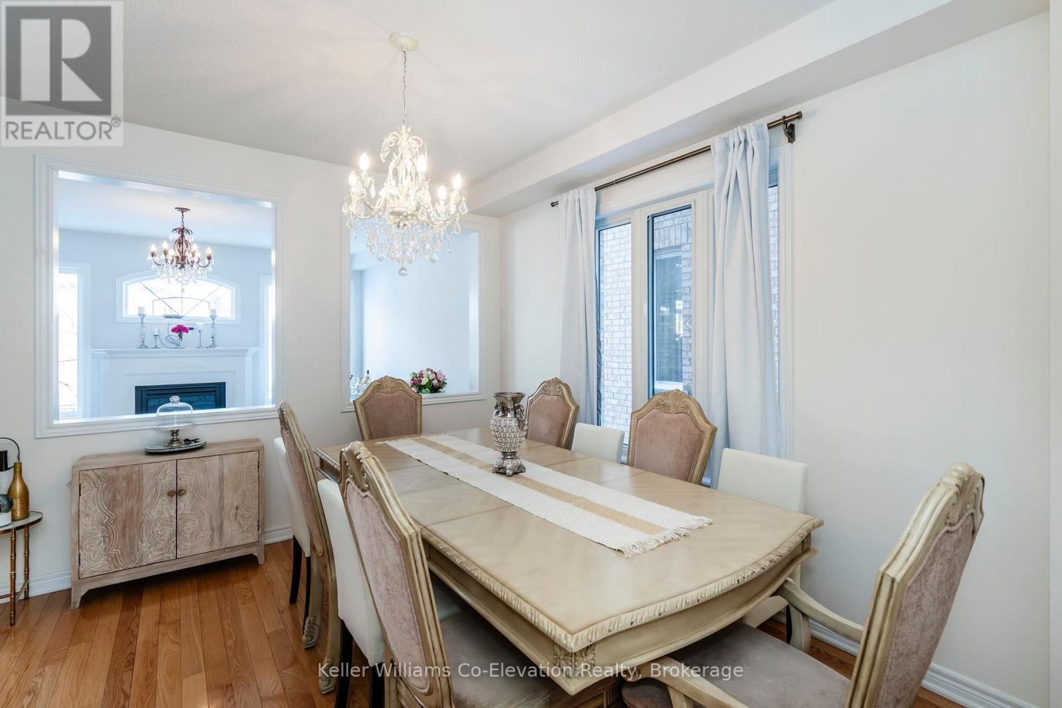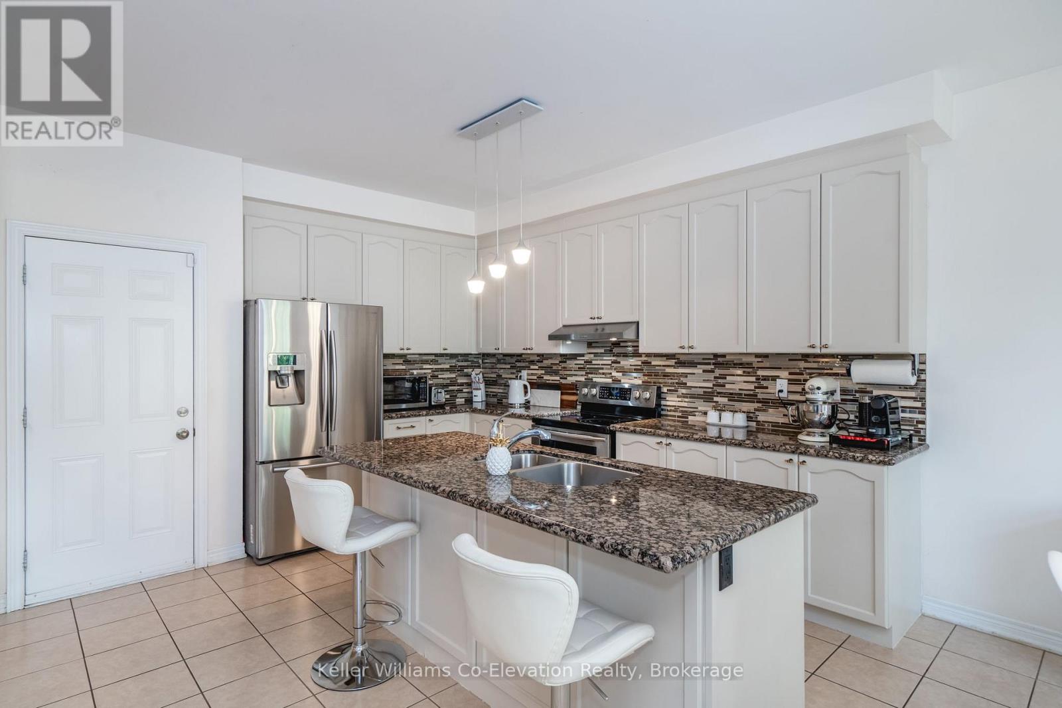LOADING
$1,488,000
This is not just a home it's a statement. Located in the prestigious Oak Ridges community of Richmond Hill, this detached stunner checks all the boxes for families who want more than just space they want style, comfort, and a location that works as hard as they do. Completely turnkey with a brand-new roof (2025), this home delivers where it counts. The bright, open-concept kitchen is upgraded and designed to impress with tons of counter space and flow that's perfect for everything from weekday breakfasts to weekend hosting. Downstairs? A fully finished basement ready to be your media lounge, home office, gym you name it. Upstairs? The primary suite is your private escape, featuring a serene ensuite to recharge at the end of a long day. And the backyard? Fully fenced. Safe for kids, pets, and built for legendary summer nights. Walk to top-tier schools. Quick highway access. This is family living at its finest without compromise. Included: 2 fridges. Furniture negotiable. (id:13139)
Property Details
| MLS® Number | N12315096 |
| Property Type | Single Family |
| Community Name | Oak Ridges |
| AmenitiesNearBy | Schools, Public Transit, Hospital, Park |
| CommunityFeatures | Community Centre |
| EquipmentType | Water Heater |
| Features | Flat Site |
| ParkingSpaceTotal | 4 |
| RentalEquipmentType | Water Heater |
| Structure | Deck, Porch |
Building
| BathroomTotal | 4 |
| BedroomsAboveGround | 4 |
| BedroomsTotal | 4 |
| Age | 6 To 15 Years |
| Amenities | Fireplace(s) |
| Appliances | Dishwasher, Dryer, Garage Door Opener, Stove, Washer, Window Coverings, Refrigerator |
| BasementDevelopment | Finished |
| BasementType | Full (finished) |
| ConstructionStyleAttachment | Detached |
| CoolingType | Central Air Conditioning |
| ExteriorFinish | Brick |
| FireProtection | Smoke Detectors |
| FireplacePresent | Yes |
| FireplaceTotal | 1 |
| FoundationType | Poured Concrete |
| HalfBathTotal | 1 |
| HeatingFuel | Natural Gas |
| HeatingType | Forced Air |
| StoriesTotal | 2 |
| SizeInterior | 2000 - 2500 Sqft |
| Type | House |
| UtilityWater | Municipal Water |
Parking
| Attached Garage | |
| Garage |
Land
| Acreage | No |
| FenceType | Fully Fenced |
| LandAmenities | Schools, Public Transit, Hospital, Park |
| LandscapeFeatures | Landscaped |
| Sewer | Sanitary Sewer |
| SizeDepth | 100 Ft ,8 In |
| SizeFrontage | 36 Ft ,1 In |
| SizeIrregular | 36.1 X 100.7 Ft |
| SizeTotalText | 36.1 X 100.7 Ft |
Rooms
| Level | Type | Length | Width | Dimensions |
|---|---|---|---|---|
| Lower Level | Recreational, Games Room | 7.7 m | 8.62 m | 7.7 m x 8.62 m |
| Lower Level | Utility Room | 2.9 m | 4.05 m | 2.9 m x 4.05 m |
| Lower Level | Other | 2.74 m | 1.58 m | 2.74 m x 1.58 m |
| Lower Level | Cold Room | 1.98 m | 2.83 m | 1.98 m x 2.83 m |
| Main Level | Foyer | 6.98 m | 2.82 m | 6.98 m x 2.82 m |
| Main Level | Dining Room | 3.89 m | 4.67 m | 3.89 m x 4.67 m |
| Main Level | Living Room | 4.16 m | 4.67 m | 4.16 m x 4.67 m |
| Main Level | Eating Area | 2.97 m | 3.85 m | 2.97 m x 3.85 m |
| Main Level | Kitchen | 4.14 m | 3.86 m | 4.14 m x 3.86 m |
| Upper Level | Laundry Room | 1.77 m | 2.4 m | 1.77 m x 2.4 m |
| Upper Level | Loft | 3.75 m | 2.83 m | 3.75 m x 2.83 m |
| Upper Level | Primary Bedroom | 4.51 m | 4.74 m | 4.51 m x 4.74 m |
| Upper Level | Bedroom | 3.36 m | 3.79 m | 3.36 m x 3.79 m |
| Upper Level | Bedroom 2 | 3.4 m | 3.35 m | 3.4 m x 3.35 m |
| Upper Level | Bedroom 3 | 3.4 m | 5.31 m | 3.4 m x 5.31 m |
Utilities
| Cable | Available |
| Electricity | Installed |
| Sewer | Installed |
https://www.realtor.ca/real-estate/28669885/26-homerton-avenue-richmond-hill-oak-ridges-oak-ridges
Interested?
Contact us for more information
No Favourites Found

The trademarks REALTOR®, REALTORS®, and the REALTOR® logo are controlled by The Canadian Real Estate Association (CREA) and identify real estate professionals who are members of CREA. The trademarks MLS®, Multiple Listing Service® and the associated logos are owned by The Canadian Real Estate Association (CREA) and identify the quality of services provided by real estate professionals who are members of CREA. The trademark DDF® is owned by The Canadian Real Estate Association (CREA) and identifies CREA's Data Distribution Facility (DDF®)
August 13 2025 01:39:05
Muskoka Haliburton Orillia – The Lakelands Association of REALTORS®
Keller Williams Co-Elevation Realty, Brokerage

