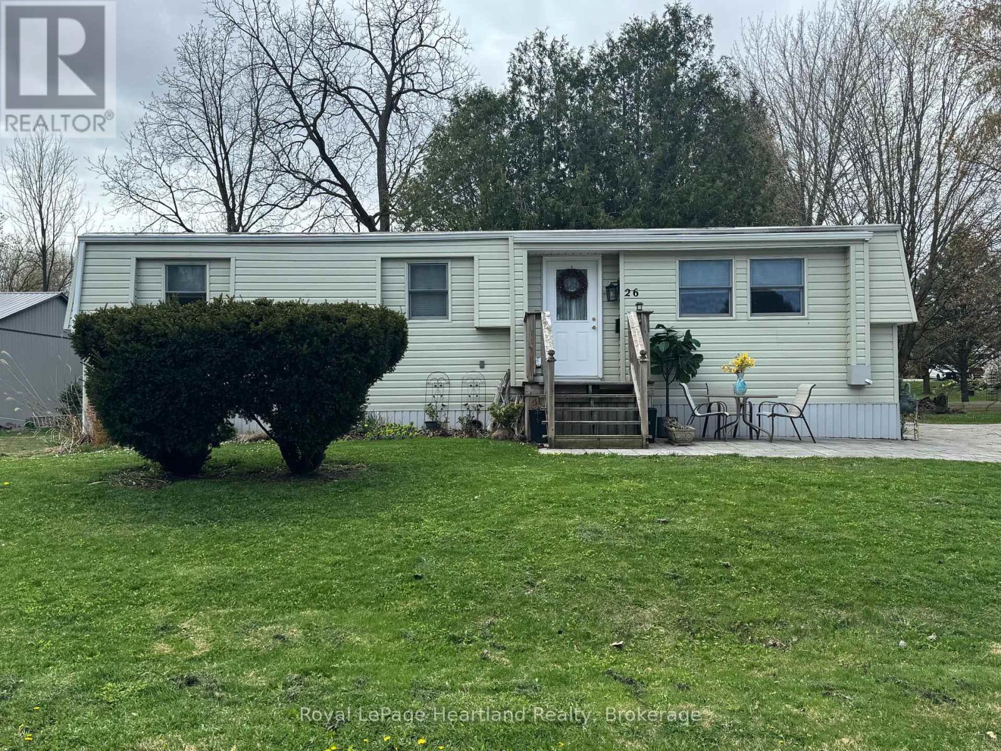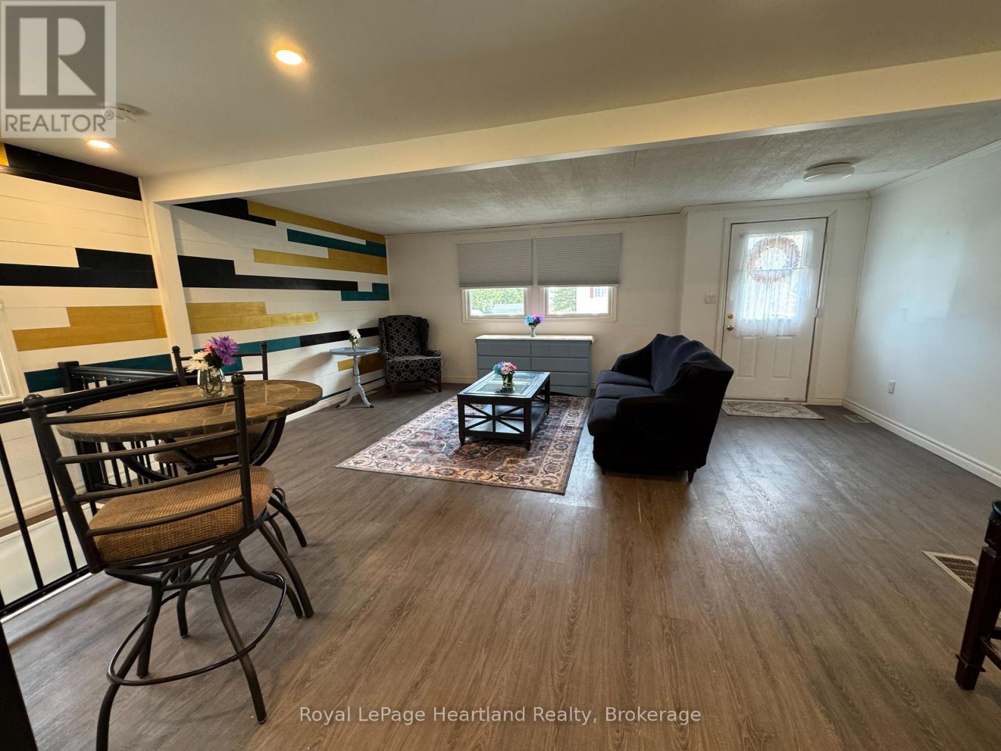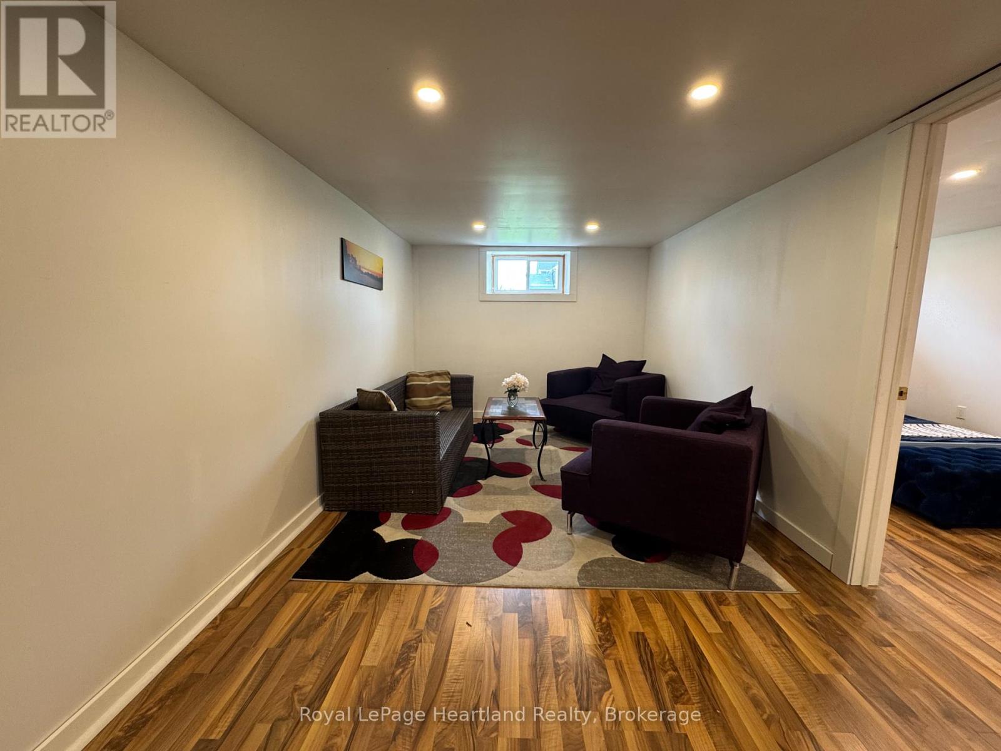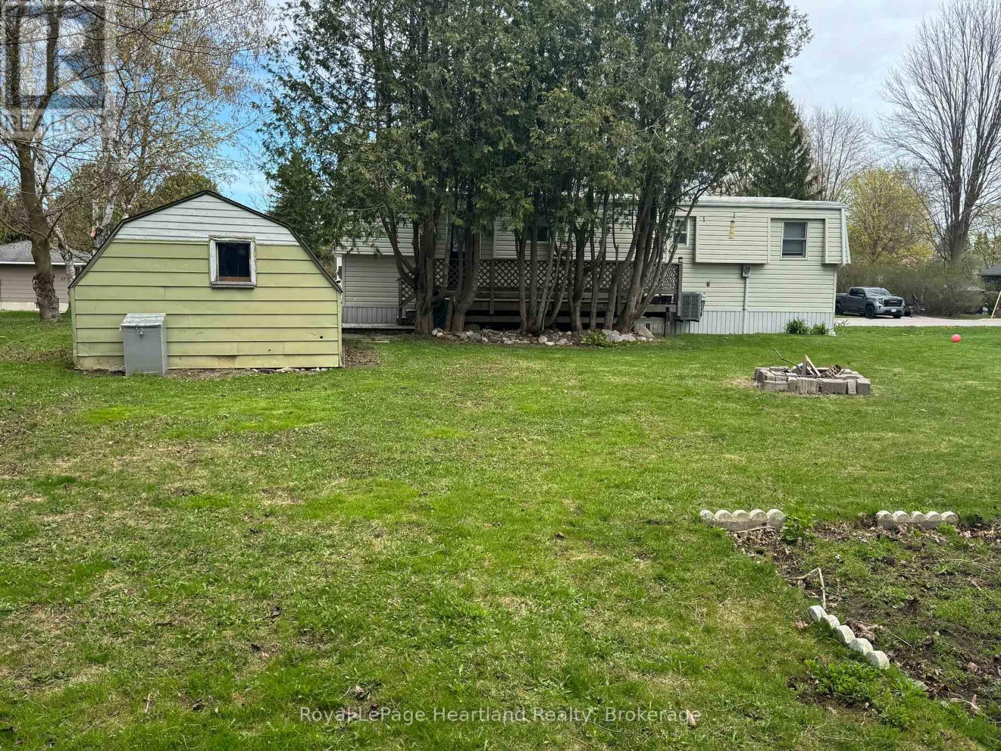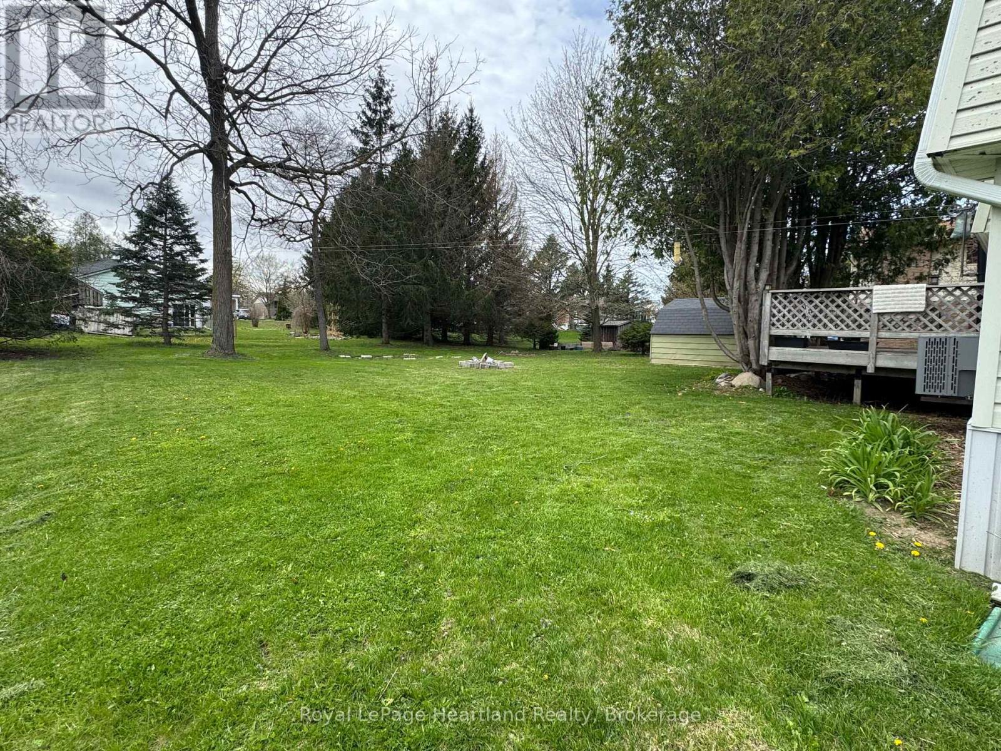LOADING
$410,000
This 3 bedroom, 2 bathroom bungalow's got personality and once you step inside the door you will see what I mean. This home blends classic charm with unique finishes! The main floor was renovated in 2021 and includes a generous-sized primary bedroom, 4pc bathroom and bright open kitchen/living space. The basement was just recently finished to include a rec room, bedroom, 3pc bath and laundry/utility room but also leaves room for a space with endless possibilities, whether that be another bedroom, home office or gym! Enjoy peace of mind with new plumbing and some new wiring throughout. Situated in a quiet area with a good-sized yard, garden shed and back deck which makes a great space or relaxing or entertaining. Water softener(2021) Central Air (2021). Whether you're a growing family, a first-time homebuyer, or looking for a cozy retreat, this home is sure to impress. Call your realtor to set up a private showing today! (id:13139)
Open House
This property has open houses!
10:00 am
Ends at:12:00 pm
Property Details
| MLS® Number | X12125096 |
| Property Type | Single Family |
| Community Name | Egmondville |
| AmenitiesNearBy | Place Of Worship |
| CommunityFeatures | School Bus |
| Features | Sump Pump |
| ParkingSpaceTotal | 3 |
| Structure | Deck, Patio(s), Shed |
Building
| BathroomTotal | 2 |
| BedroomsAboveGround | 3 |
| BedroomsTotal | 3 |
| Age | 31 To 50 Years |
| Appliances | Water Heater, Water Softener, Dishwasher, Dryer, Stove, Washer, Refrigerator |
| ArchitecturalStyle | Bungalow |
| BasementDevelopment | Finished |
| BasementType | Full (finished) |
| ConstructionStyleAttachment | Detached |
| CoolingType | Central Air Conditioning |
| ExteriorFinish | Vinyl Siding |
| FoundationType | Concrete |
| HeatingFuel | Natural Gas |
| HeatingType | Forced Air |
| StoriesTotal | 1 |
| SizeInterior | 700 - 1100 Sqft |
| Type | House |
| UtilityWater | Municipal Water |
Parking
| No Garage |
Land
| Acreage | No |
| LandAmenities | Place Of Worship |
| Sewer | Sanitary Sewer |
| SizeDepth | 121 Ft ,2 In |
| SizeFrontage | 86 Ft ,9 In |
| SizeIrregular | 86.8 X 121.2 Ft |
| SizeTotalText | 86.8 X 121.2 Ft |
| ZoningDescription | Vr1 |
Rooms
| Level | Type | Length | Width | Dimensions |
|---|---|---|---|---|
| Basement | Laundry Room | 3.78 m | 3.84 m | 3.78 m x 3.84 m |
| Basement | Recreational, Games Room | 4.13 m | 12.68 m | 4.13 m x 12.68 m |
| Basement | Bedroom | 2.55 m | 5.06 m | 2.55 m x 5.06 m |
| Basement | Bathroom | 2.59 m | 1.51 m | 2.59 m x 1.51 m |
| Main Level | Kitchen | 3.19 m | 4.01 m | 3.19 m x 4.01 m |
| Main Level | Dining Room | 3.16 m | 2.62 m | 3.16 m x 2.62 m |
| Main Level | Living Room | 4.06 m | 4.25 m | 4.06 m x 4.25 m |
| Main Level | Foyer | 2.99 m | 1.72 m | 2.99 m x 1.72 m |
| Main Level | Primary Bedroom | 4.9 m | 3.7 m | 4.9 m x 3.7 m |
| Main Level | Bedroom 2 | 3.18 m | 2.9 m | 3.18 m x 2.9 m |
| Main Level | Bathroom | 2.23 m | 2.04 m | 2.23 m x 2.04 m |
Utilities
| Sewer | Installed |
https://www.realtor.ca/real-estate/28261415/26-north-street-huron-east-egmondville-egmondville
Interested?
Contact us for more information
No Favourites Found

The trademarks REALTOR®, REALTORS®, and the REALTOR® logo are controlled by The Canadian Real Estate Association (CREA) and identify real estate professionals who are members of CREA. The trademarks MLS®, Multiple Listing Service® and the associated logos are owned by The Canadian Real Estate Association (CREA) and identify the quality of services provided by real estate professionals who are members of CREA. The trademark DDF® is owned by The Canadian Real Estate Association (CREA) and identifies CREA's Data Distribution Facility (DDF®)
May 07 2025 03:43:18
Muskoka Haliburton Orillia – The Lakelands Association of REALTORS®
Royal LePage Heartland Realty

