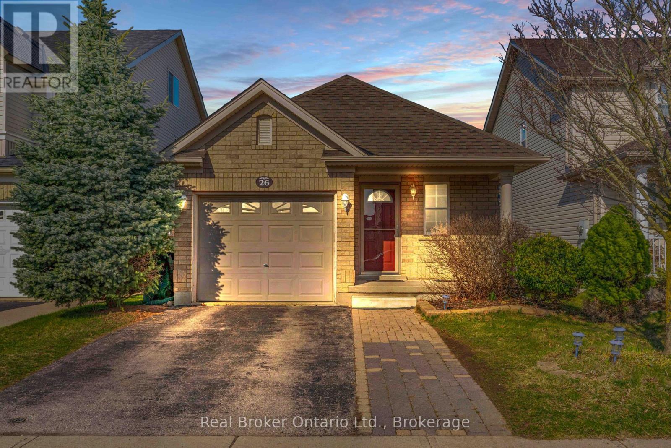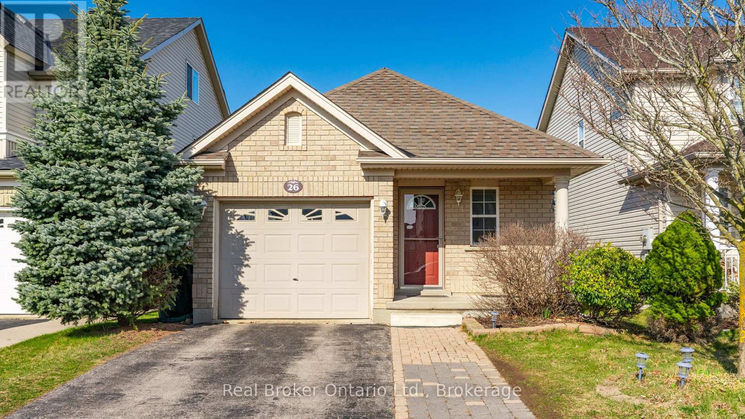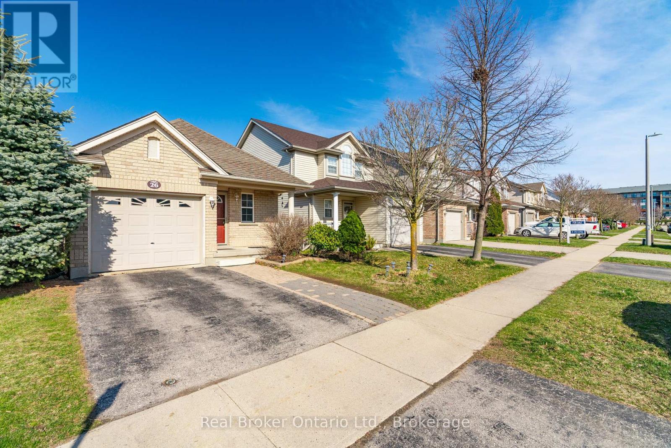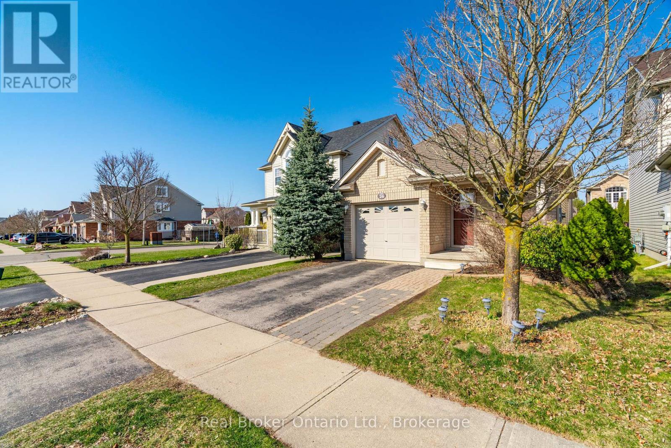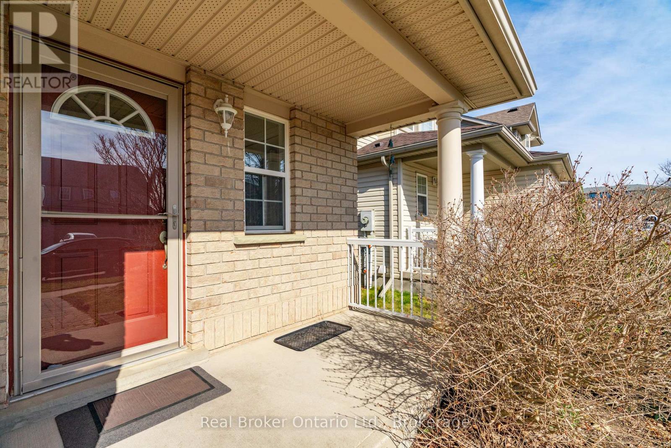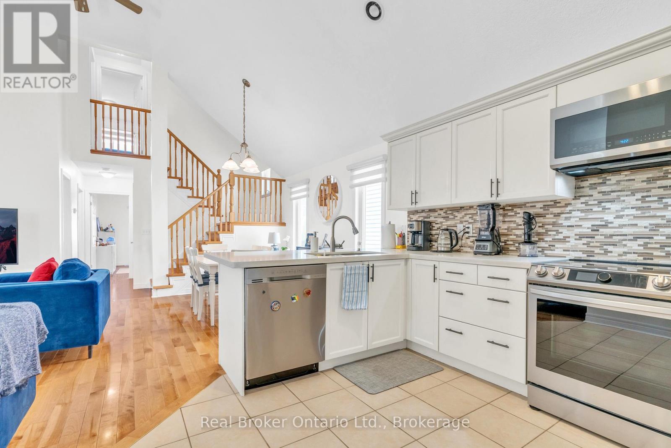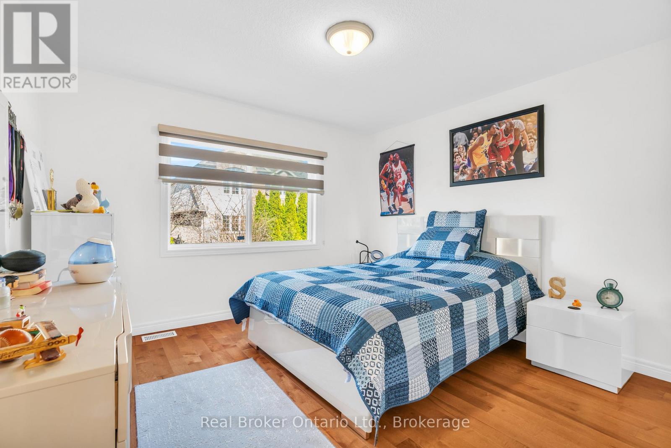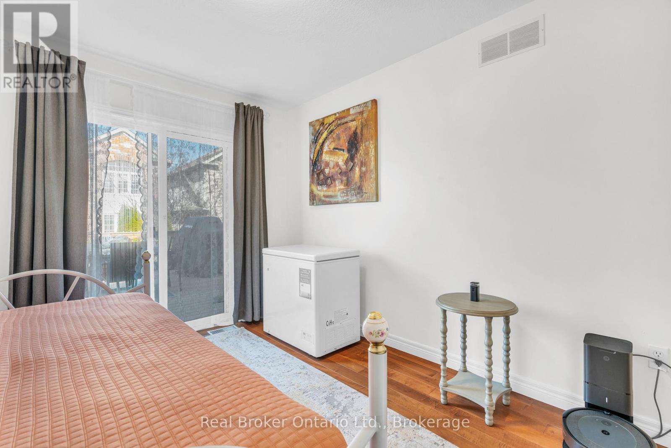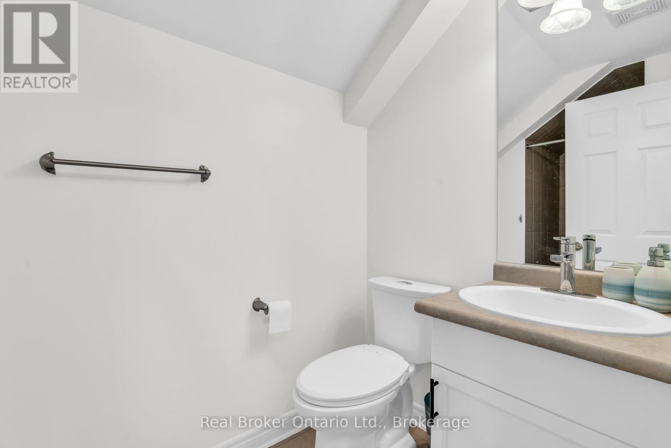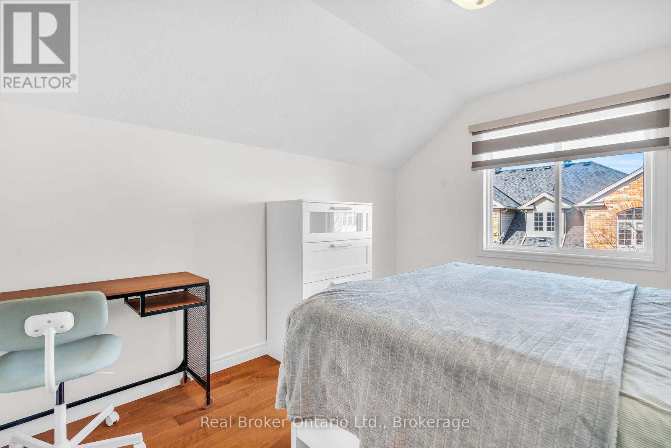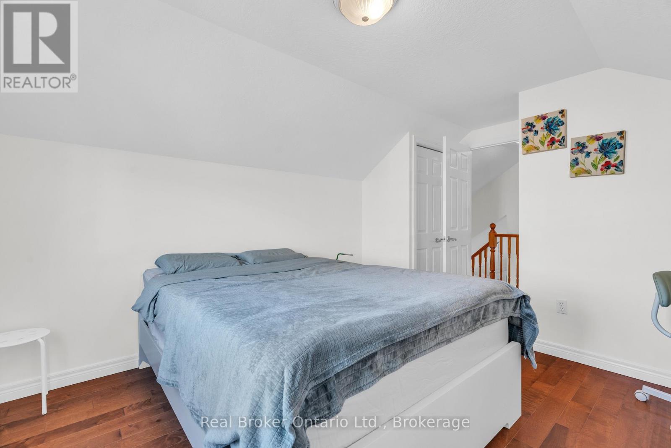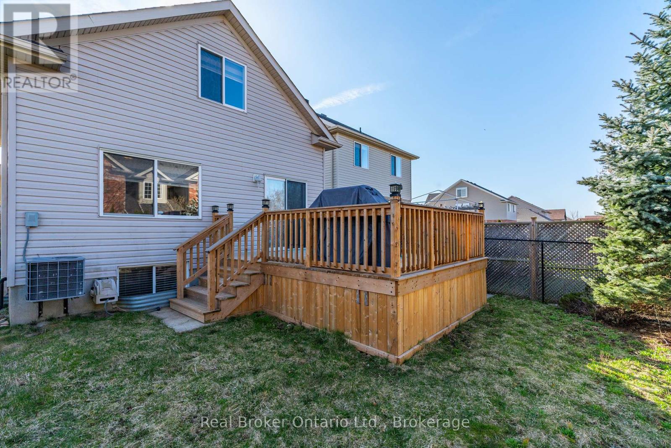LOADING
$1,049,000
Welcome to your dream home in the heart of Guelph's sought-after south end! This stunning 4-bedroom, 3-bathroom bungaloft has been meticulously renovated to perfection, offering a harmonious blend of modern elegance and cozy comfort. Step inside to discover a bright and airy interior adorned with sleek white cabinetry and countertops in the recently renovated kitchen, complemented by all-new stainless steel appliances. The open-concept design fows seamlessly into the dining room and living area, boasting breathtaking cathedral ceilings that create a sense of grandeur and space. The main floor features two generously sized bedrooms, steps away from a full bathroom, making it convenient for guests or family members. You'll also find the laundry room, featuring brand new washer and dryer, adding to the convenience and comfort of this home. Upstairs, a versatile loft space serves as the fourth bedroom, offering privacy and flexibility. Adjacent to this bedroom is another bathroom, providing added convenience and comfort. Descend to the fully finished basement, where another bedroom, bathroom, and convenient wet bar await. This space offers endless possibilities as an in-law suite, gym, entertainment haven or even extra office space! Step outside to relax and unwind on the newly constructed deck and fully fenced backyard, offering privacy and security for your enjoyment. Rest assured, with a recently redone roof and impeccable maintenance, this home is as worry-free as it is beautiful. Located in a vibrant and amenityrich neighborhood, you'll enjoy easy access to grocery stores, gyms, coffee shops, parks, schools and more. Plus, commuters will appreciate the proximity to the 401 for seamless travel. Don't miss your chance to experience luxury living at its finest in this immaculate Guelph gem. Schedule your viewing today and make this dream home yours before it's gone! (id:13139)
Property Details
| MLS® Number | X12135445 |
| Property Type | Single Family |
| Community Name | Pineridge/Westminster Woods |
| AmenitiesNearBy | Hospital |
| ParkingSpaceTotal | 3 |
| Structure | Deck |
Building
| BathroomTotal | 3 |
| BedroomsAboveGround | 3 |
| BedroomsBelowGround | 1 |
| BedroomsTotal | 4 |
| Age | 16 To 30 Years |
| Appliances | Dishwasher, Dryer, Garage Door Opener, Microwave, Hood Fan, Stove, Washer, Refrigerator |
| BasementDevelopment | Finished |
| BasementFeatures | Walk-up |
| BasementType | N/a (finished) |
| ConstructionStyleAttachment | Detached |
| CoolingType | Central Air Conditioning |
| ExteriorFinish | Vinyl Siding, Brick |
| FireProtection | Smoke Detectors |
| FoundationType | Concrete |
| HeatingType | Forced Air |
| StoriesTotal | 2 |
| SizeInterior | 1100 - 1500 Sqft |
| Type | House |
| UtilityWater | Municipal Water |
Parking
| Attached Garage | |
| Garage |
Land
| Acreage | No |
| LandAmenities | Hospital |
| Sewer | Sanitary Sewer |
| SizeDepth | 108 Ft ,3 In |
| SizeFrontage | 30 Ft ,2 In |
| SizeIrregular | 30.2 X 108.3 Ft |
| SizeTotalText | 30.2 X 108.3 Ft|under 1/2 Acre |
| ZoningDescription | R1b |
Rooms
| Level | Type | Length | Width | Dimensions |
|---|---|---|---|---|
| Second Level | Bathroom | 1.37 m | 2.79 m | 1.37 m x 2.79 m |
| Second Level | Bedroom | 3.28 m | 4.32 m | 3.28 m x 4.32 m |
| Basement | Bathroom | 1.5 m | 2.41 m | 1.5 m x 2.41 m |
| Basement | Other | 1.68 m | 2.11 m | 1.68 m x 2.11 m |
| Basement | Other | 2.74 m | 5.28 m | 2.74 m x 5.28 m |
| Basement | Primary Bedroom | 5.31 m | 4.04 m | 5.31 m x 4.04 m |
| Basement | Recreational, Games Room | 6.07 m | 6.63 m | 6.07 m x 6.63 m |
| Basement | Utility Room | 1.88 m | 3.86 m | 1.88 m x 3.86 m |
| Main Level | Bathroom | 2.74 m | 2.01 m | 2.74 m x 2.01 m |
| Main Level | Bedroom | 3.63 m | 3.56 m | 3.63 m x 3.56 m |
| Main Level | Bedroom | 2.74 m | 4.75 m | 2.74 m x 4.75 m |
| Main Level | Dining Room | 2.44 m | 3.15 m | 2.44 m x 3.15 m |
| Main Level | Foyer | 2.34 m | 3.58 m | 2.34 m x 3.58 m |
| Main Level | Kitchen | 3.2 m | 3.81 m | 3.2 m x 3.81 m |
| Main Level | Living Room | 4.06 m | 4.78 m | 4.06 m x 4.78 m |
Interested?
Contact us for more information
No Favourites Found

The trademarks REALTOR®, REALTORS®, and the REALTOR® logo are controlled by The Canadian Real Estate Association (CREA) and identify real estate professionals who are members of CREA. The trademarks MLS®, Multiple Listing Service® and the associated logos are owned by The Canadian Real Estate Association (CREA) and identify the quality of services provided by real estate professionals who are members of CREA. The trademark DDF® is owned by The Canadian Real Estate Association (CREA) and identifies CREA's Data Distribution Facility (DDF®)
July 20 2025 03:59:07
Muskoka Haliburton Orillia – The Lakelands Association of REALTORS®
Real Broker Ontario Ltd.

