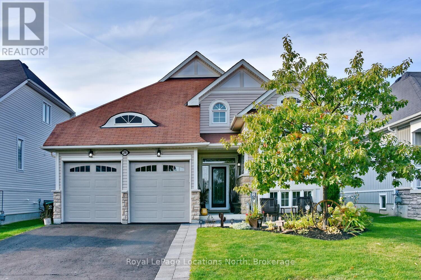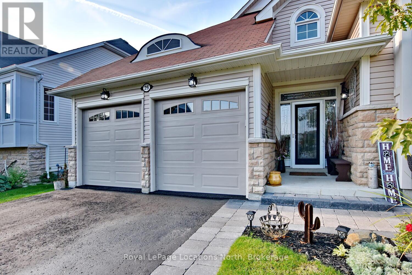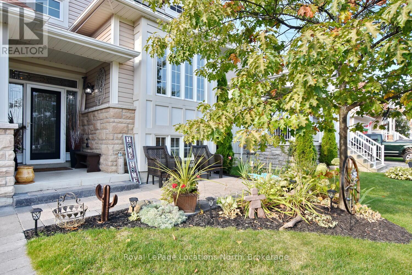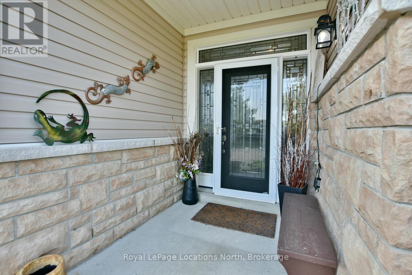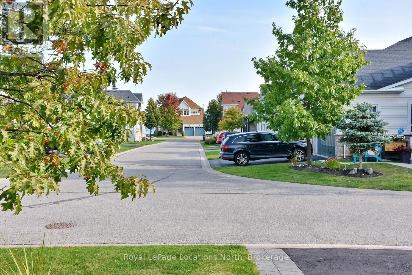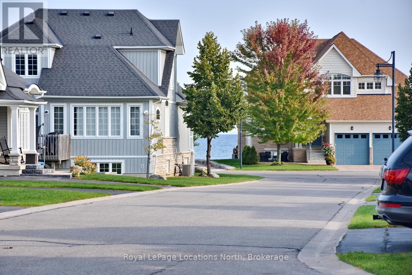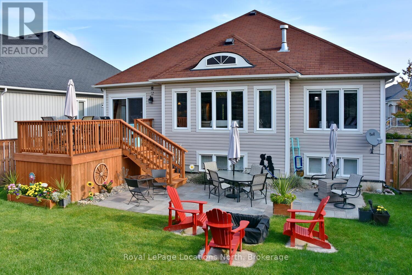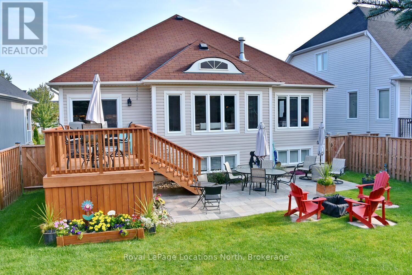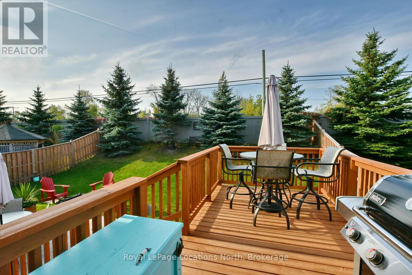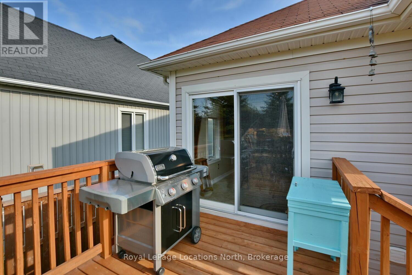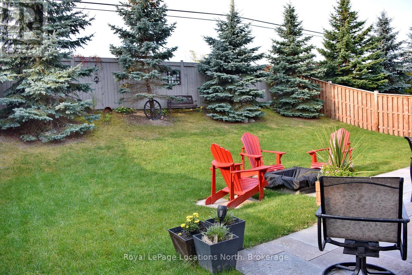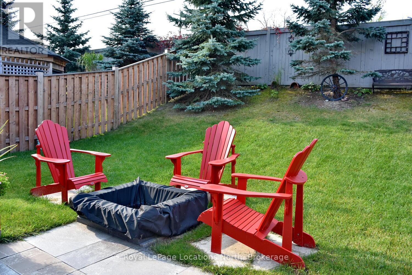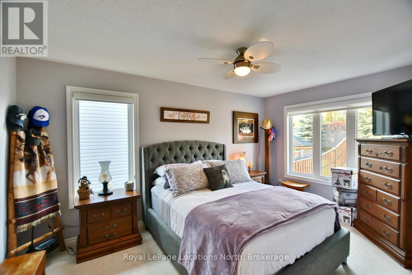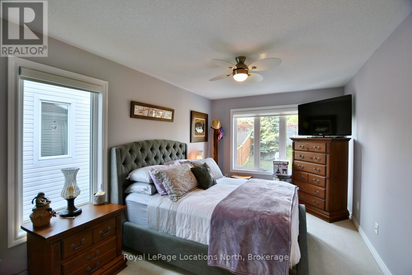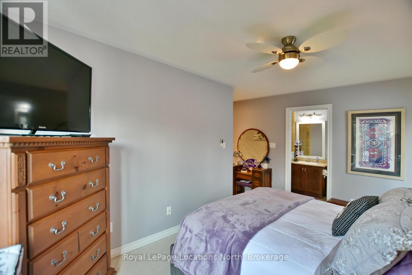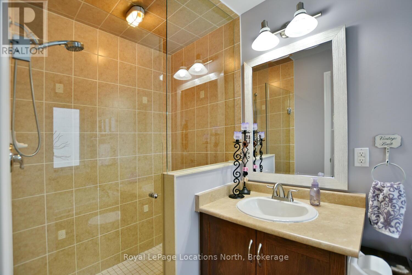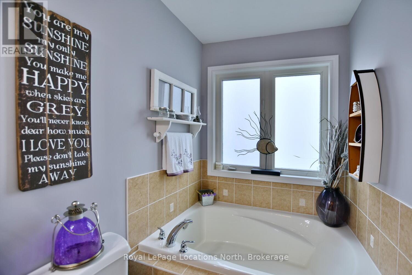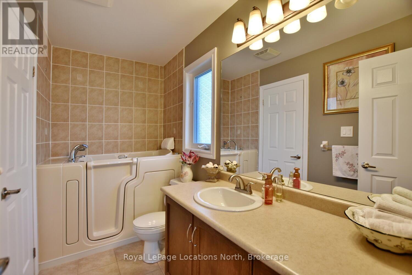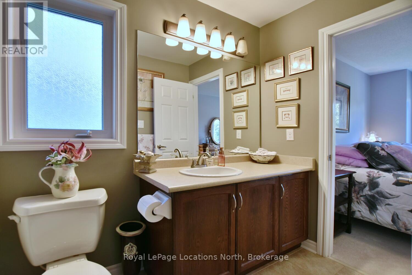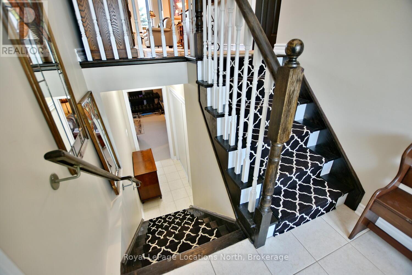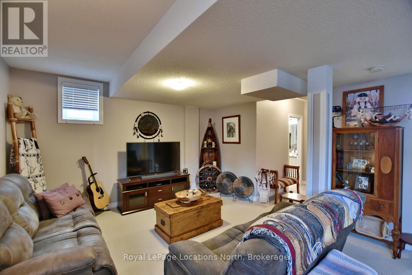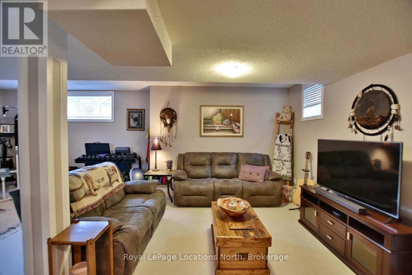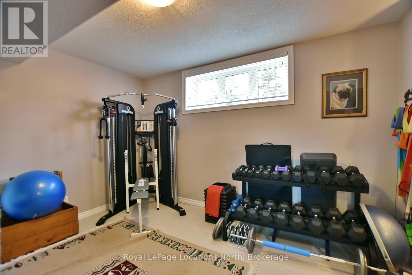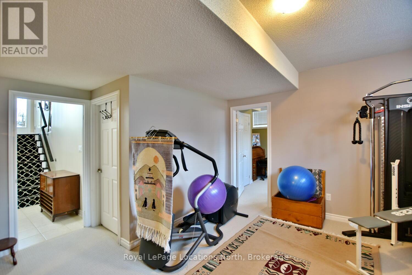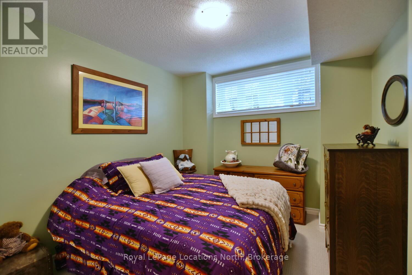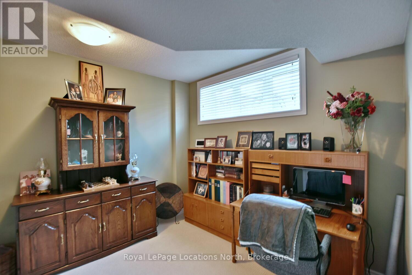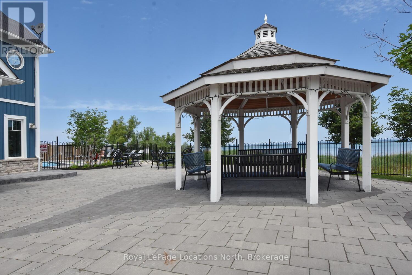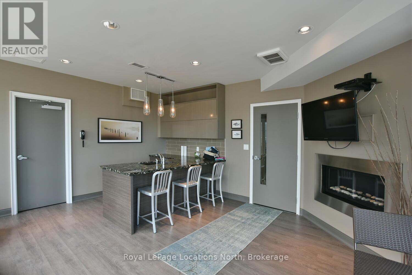LOADING
$949,000Maintenance, Parcel of Tied Land
$306 Monthly
Maintenance, Parcel of Tied Land
$306 MonthlyBluewater on the Bay! This charming 4 bed, 3 bath bungalow is just off Beachwood Rd on the edge of Collingwood. Enjoy your water view from your landscaped front patio! This open concept kitchen, dining & living room overlooking a fully fenced backyard with firepit, makes entertaining easy! The kitchen features granite counters, stainless steel appliances, tiled back-splash & undermount lighting. The Great room has hardwood floors, pot lights, gas fireplace & walk-out to a recently enlarged back deck w/ storage below. What else can you ask for, except: a main floor primary bed with a 4pc ensuite & walk-in closet, a second bath with a walk-in therapeutic spa tub, a finished lower level with a large family room, two beds & another full bath! The neighborhood is a wonderful area where you can enjoy overlooking Georgian Bay from the clubhouse, featuring a saltwater pool, exercise room, sauna & a party room. Snow ploughing & grass cutting are included in a small monthly fee of $306. Recently installed was the Generac generator, large enough to run the entire home. The garage has been updated with insulated rubber floors, spray foamed, drywalled, climate controlled and insulated garage storm doors (id:13139)
Property Details
| MLS® Number | S12336251 |
| Property Type | Single Family |
| Community Name | Wasaga Beach |
| AmenitiesNearBy | Golf Nearby, Ski Area |
| CommunityFeatures | School Bus |
| Easement | None |
| EquipmentType | Water Heater |
| ParkingSpaceTotal | 4 |
| PoolType | Inground Pool |
| RentalEquipmentType | Water Heater |
| ViewType | Direct Water View |
Building
| BathroomTotal | 3 |
| BedroomsAboveGround | 4 |
| BedroomsBelowGround | 2 |
| BedroomsTotal | 6 |
| Amenities | Fireplace(s) |
| Appliances | Garage Door Opener Remote(s), Water Heater, Water Meter, Dishwasher, Dryer, Microwave, Stove, Washer, Window Coverings, Refrigerator |
| ArchitecturalStyle | Raised Bungalow |
| BasementDevelopment | Finished |
| BasementType | Full (finished) |
| ConstructionStyleAttachment | Detached |
| CoolingType | Central Air Conditioning |
| ExteriorFinish | Stone, Vinyl Siding |
| FireplacePresent | Yes |
| FireplaceTotal | 1 |
| FoundationType | Poured Concrete |
| HeatingFuel | Natural Gas |
| HeatingType | Forced Air |
| StoriesTotal | 1 |
| SizeInterior | 1100 - 1500 Sqft |
| Type | House |
| UtilityPower | Generator |
| UtilityWater | Municipal Water |
Parking
| Attached Garage | |
| Garage |
Land
| AccessType | Public Road |
| Acreage | No |
| FenceType | Fenced Yard |
| LandAmenities | Golf Nearby, Ski Area |
| LandscapeFeatures | Landscaped |
| Sewer | Sanitary Sewer |
| SizeDepth | 112 Ft ,2 In |
| SizeFrontage | 50 Ft |
| SizeIrregular | 50 X 112.2 Ft |
| SizeTotalText | 50 X 112.2 Ft |
| ZoningDescription | R1-13 |
Rooms
| Level | Type | Length | Width | Dimensions |
|---|---|---|---|---|
| Basement | Bedroom 3 | 3.84 m | 3.15 m | 3.84 m x 3.15 m |
| Basement | Bedroom 4 | 3.51 m | 2.92 m | 3.51 m x 2.92 m |
| Basement | Recreational, Games Room | 7.57 m | 4.19 m | 7.57 m x 4.19 m |
| Main Level | Primary Bedroom | 4.39 m | 2.87 m | 4.39 m x 2.87 m |
| Main Level | Bedroom 2 | 3.1 m | 2.92 m | 3.1 m x 2.92 m |
| Main Level | Dining Room | 3.28 m | 2.64 m | 3.28 m x 2.64 m |
| Main Level | Kitchen | 3.28 m | 2.36 m | 3.28 m x 2.36 m |
| Main Level | Living Room | 4.47 m | 3.81 m | 4.47 m x 3.81 m |
https://www.realtor.ca/real-estate/28715320/26-starboard-circle-wasaga-beach-wasaga-beach
Interested?
Contact us for more information
No Favourites Found

The trademarks REALTOR®, REALTORS®, and the REALTOR® logo are controlled by The Canadian Real Estate Association (CREA) and identify real estate professionals who are members of CREA. The trademarks MLS®, Multiple Listing Service® and the associated logos are owned by The Canadian Real Estate Association (CREA) and identify the quality of services provided by real estate professionals who are members of CREA. The trademark DDF® is owned by The Canadian Real Estate Association (CREA) and identifies CREA's Data Distribution Facility (DDF®)
October 28 2025 12:29:54
Muskoka Haliburton Orillia – The Lakelands Association of REALTORS®
Royal LePage Locations North

