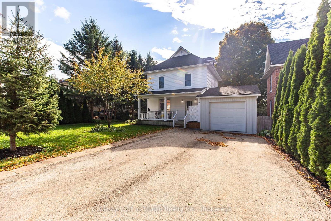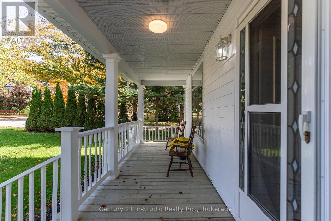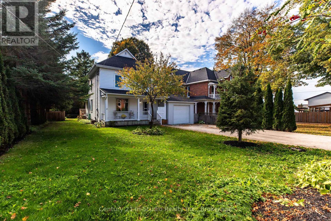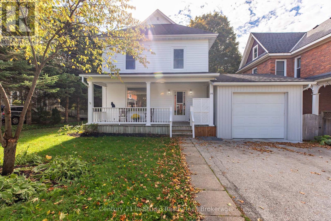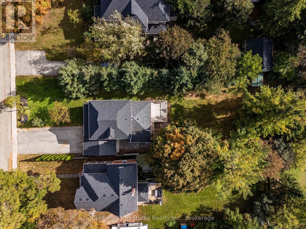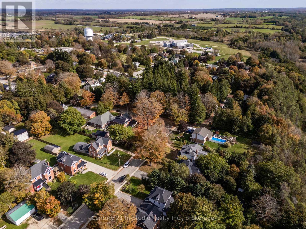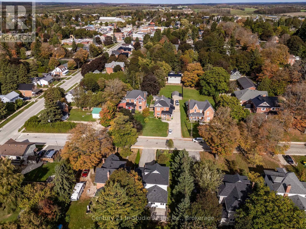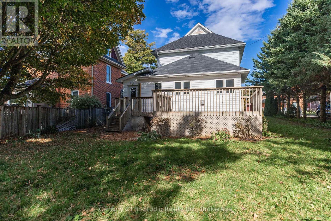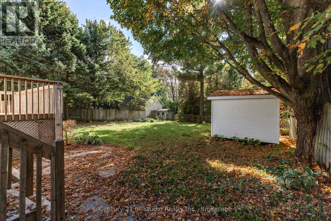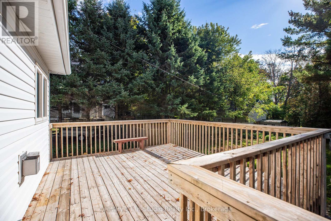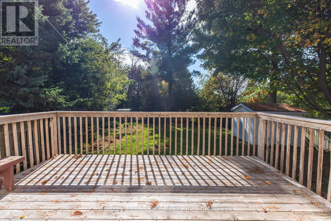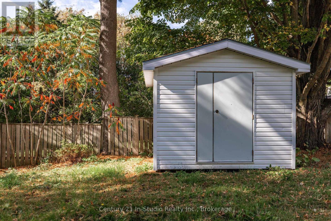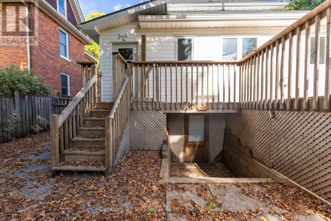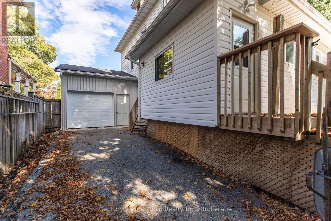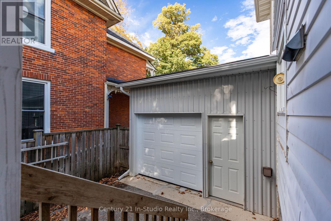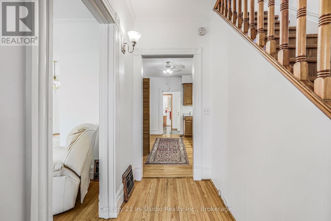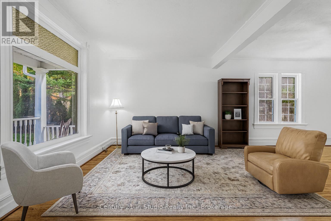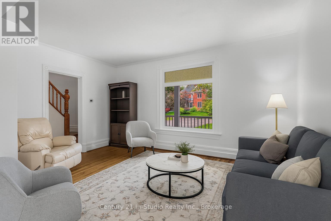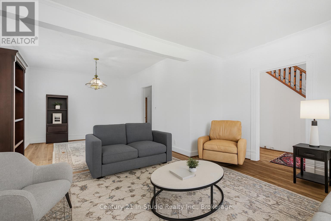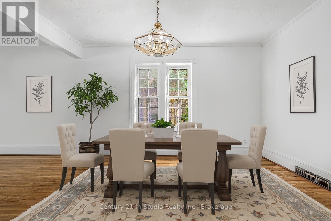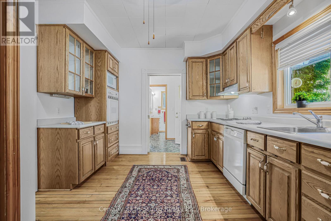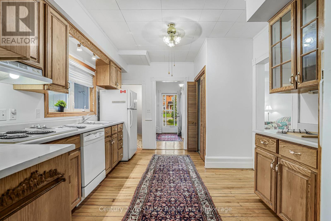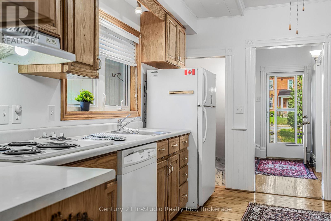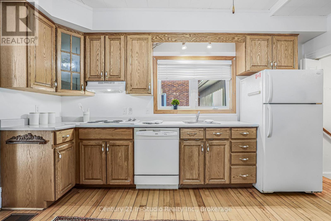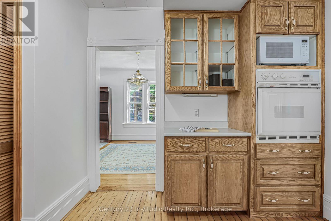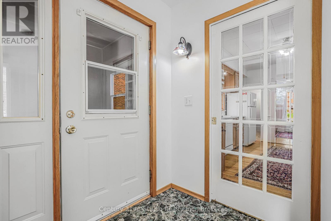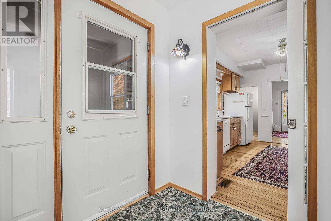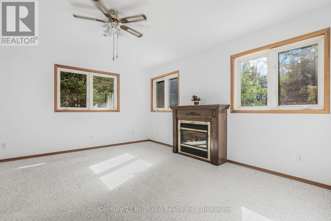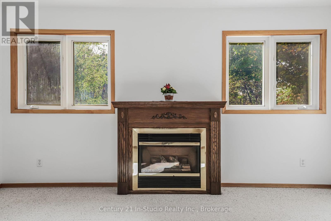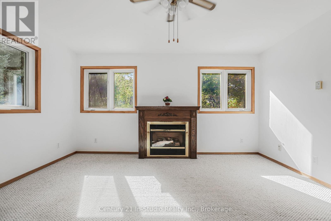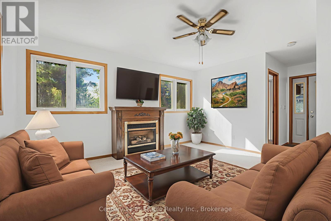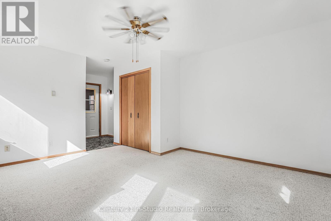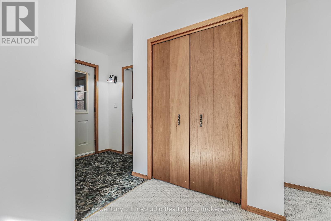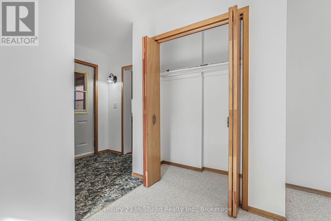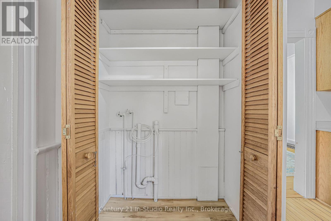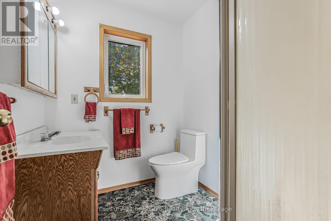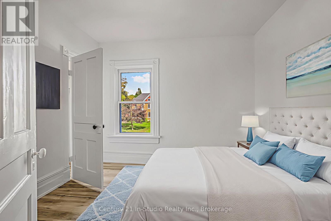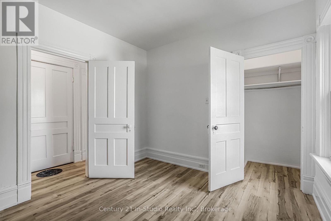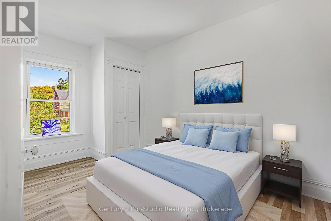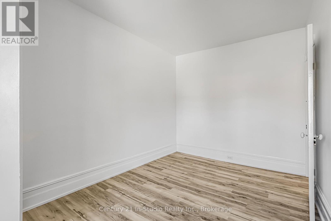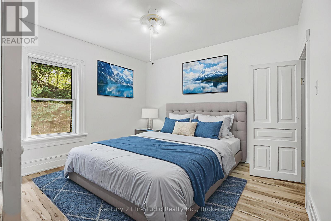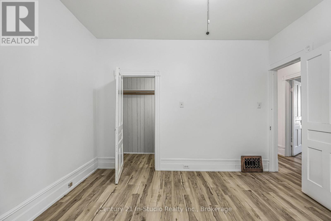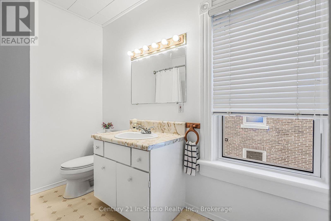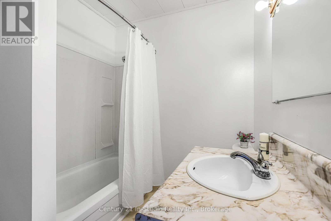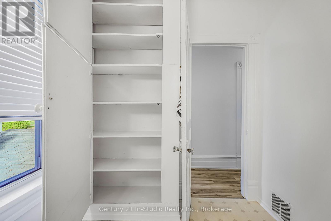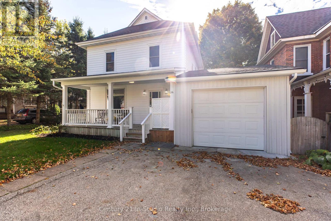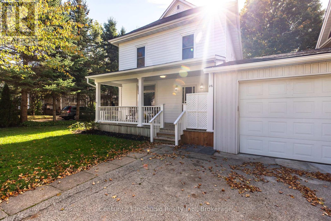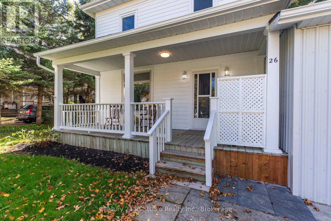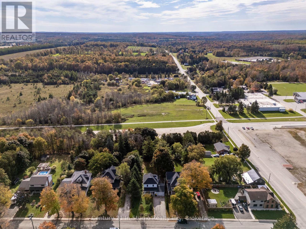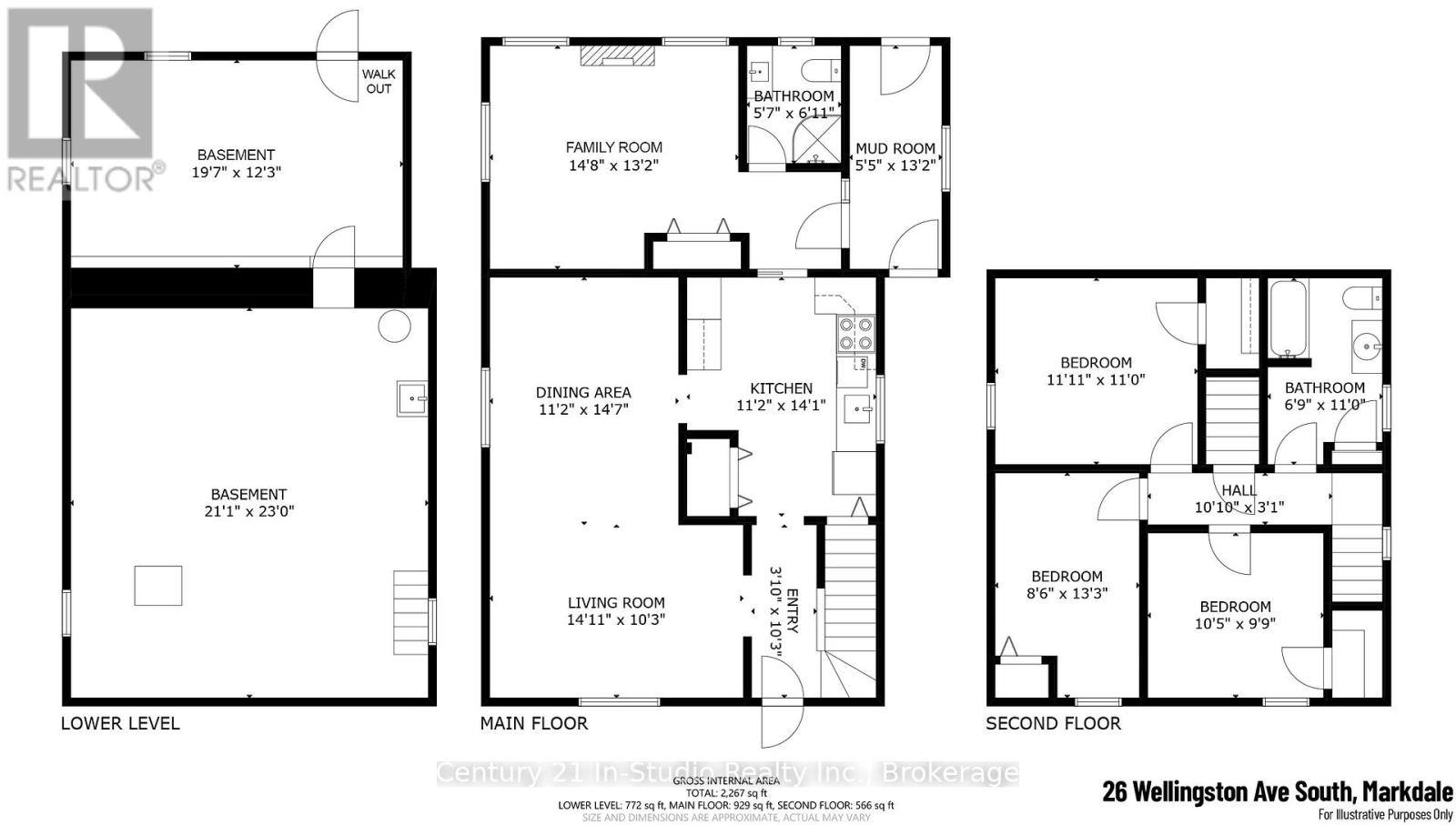LOADING
$599,000
Charming Family Home on a Large Private Lot in Markdale! Set on an impressive 66' x 283' private lot in the welcoming community of Markdale, this beautifully maintained 2.5-storey home blends classic charm with modern comfort and plenty of space for the whole family. A covered front porch invites you inside to a warm, spacious main floor featuring a kitchen with solid wood cabinetry and a pocket door leading to the family room, where a cozy gas fireplace sets the perfect atmosphere for relaxed evenings. Formal living and dining rooms provide great spaces for entertaining, while a main-floor 3-piece bath and practical mudroom with a separate entrance add convenience. Upstairs offers three comfortable bedrooms and a bright 4-piece bath, with the insulated attic presenting exciting potential for a studio, office, or extra living space. The basement includes a walk-up to the backyard and the option for laundry on either level. Recent updates include a new shingled roof and several replaced windows. The home is serviced by municipal water and sewer, a forced-air natural gas furnace, and an owned hot water tank. An attached single-car garage with front and rear overhead doors provides easy access and storage, complemented by a paved driveway and additional paved area behind the garage.The fenced backyard is a private retreat with a deck, mature trees, and 2 garden sheds perfect for gardening, entertaining, or simply enjoying the outdoors. Located within walking distance to shops, parks, a new hospital, elementary school, arena, restaurants, and the library, this home offers true small-town convenience. Outdoor enthusiasts will love nearby Beaver Valley trails, waterfalls, golf courses, fishing spots, and skiing at Blue Mountain and Beaver Valley Ski Club. Full of warmth, character, and comfort, this charming property is ready to welcome its next owners. Schedule your private showing today! (id:13139)
Property Details
| MLS® Number | X12460432 |
| Property Type | Single Family |
| Community Name | Grey Highlands |
| AmenitiesNearBy | Schools, Hospital, Golf Nearby |
| CommunityFeatures | Community Centre |
| ParkingSpaceTotal | 7 |
| Structure | Porch, Deck, Shed |
Building
| BathroomTotal | 2 |
| BedroomsAboveGround | 3 |
| BedroomsTotal | 3 |
| Age | 100+ Years |
| Amenities | Fireplace(s) |
| Appliances | Water Heater, All, Microwave |
| BasementType | Full |
| ConstructionStyleAttachment | Detached |
| ExteriorFinish | Aluminum Siding |
| FireplacePresent | Yes |
| FireplaceTotal | 1 |
| FoundationType | Stone |
| HeatingFuel | Natural Gas |
| HeatingType | Forced Air |
| StoriesTotal | 2 |
| SizeInterior | 1500 - 2000 Sqft |
| Type | House |
| UtilityWater | Municipal Water |
Parking
| Attached Garage | |
| Garage |
Land
| Acreage | No |
| FenceType | Fenced Yard |
| LandAmenities | Schools, Hospital, Golf Nearby |
| Sewer | Sanitary Sewer |
| SizeDepth | 283 Ft |
| SizeFrontage | 66 Ft |
| SizeIrregular | 66 X 283 Ft |
| SizeTotalText | 66 X 283 Ft|under 1/2 Acre |
| ZoningDescription | R |
Rooms
| Level | Type | Length | Width | Dimensions |
|---|---|---|---|---|
| Second Level | Bathroom | 2.06 m | 3.35 m | 2.06 m x 3.35 m |
| Second Level | Bedroom | 3.63 m | 3.35 m | 3.63 m x 3.35 m |
| Second Level | Bedroom | 3.18 m | 2.97 m | 3.18 m x 2.97 m |
| Second Level | Bedroom | 2.59 m | 4.04 m | 2.59 m x 4.04 m |
| Basement | Other | 5.97 m | 3.73 m | 5.97 m x 3.73 m |
| Main Level | Family Room | 4.47 m | 4.01 m | 4.47 m x 4.01 m |
| Main Level | Dining Room | 3.4 m | 4.45 m | 3.4 m x 4.45 m |
| Main Level | Kitchen | 3.4 m | 4.29 m | 3.4 m x 4.29 m |
| Main Level | Living Room | 4.55 m | 3.12 m | 4.55 m x 3.12 m |
| Main Level | Mud Room | 1.65 m | 4.01 m | 1.65 m x 4.01 m |
| Main Level | Foyer | 1.17 m | 3.12 m | 1.17 m x 3.12 m |
| Main Level | Bathroom | 1.7 m | 2.11 m | 1.7 m x 2.11 m |
Utilities
| Cable | Available |
| Electricity | Installed |
| Sewer | Installed |
https://www.realtor.ca/real-estate/28984980/26-wellington-avenue-s-grey-highlands-grey-highlands
Interested?
Contact us for more information
No Favourites Found

The trademarks REALTOR®, REALTORS®, and the REALTOR® logo are controlled by The Canadian Real Estate Association (CREA) and identify real estate professionals who are members of CREA. The trademarks MLS®, Multiple Listing Service® and the associated logos are owned by The Canadian Real Estate Association (CREA) and identify the quality of services provided by real estate professionals who are members of CREA. The trademark DDF® is owned by The Canadian Real Estate Association (CREA) and identifies CREA's Data Distribution Facility (DDF®)
October 15 2025 02:32:17
Muskoka Haliburton Orillia – The Lakelands Association of REALTORS®
Century 21 In-Studio Realty Inc.

