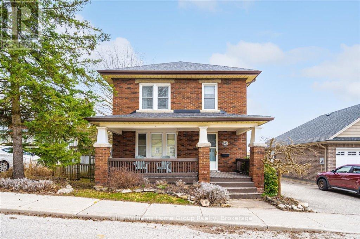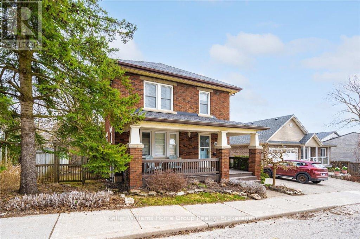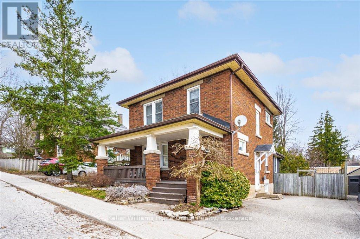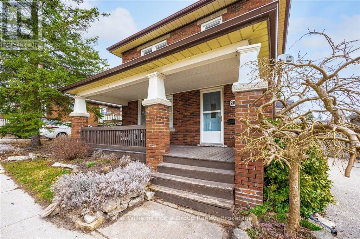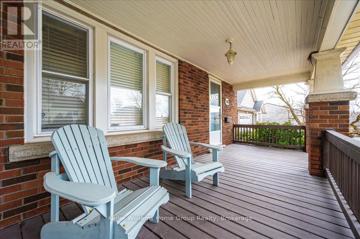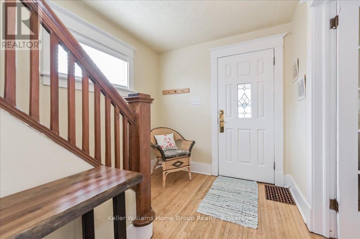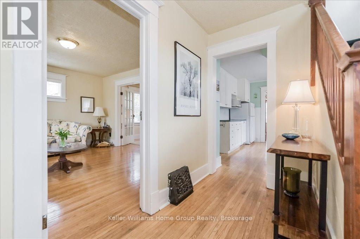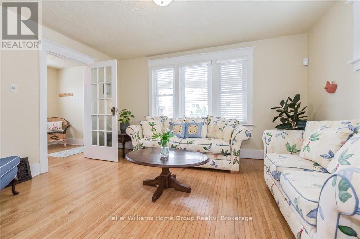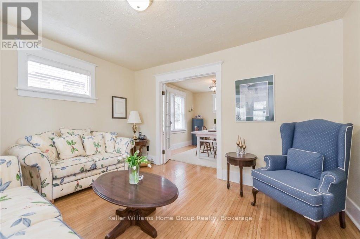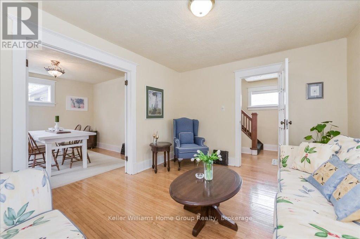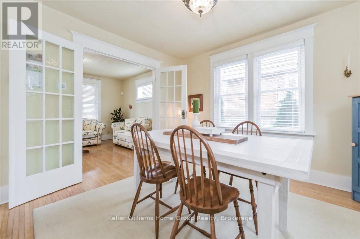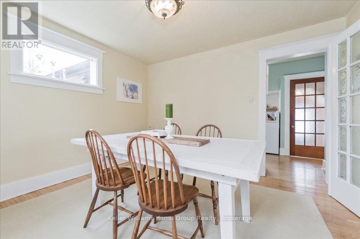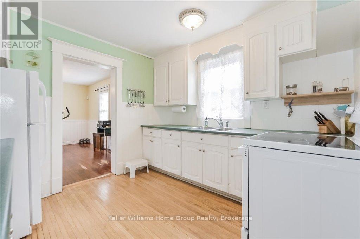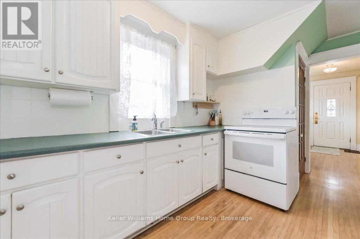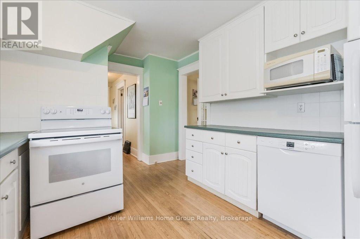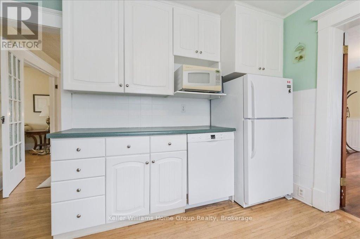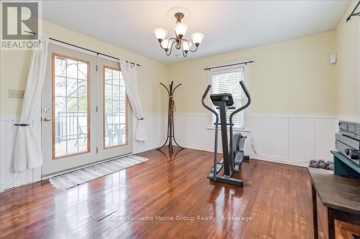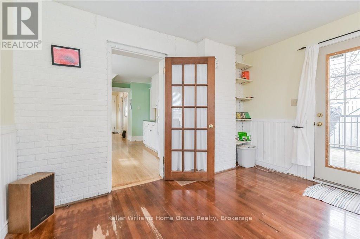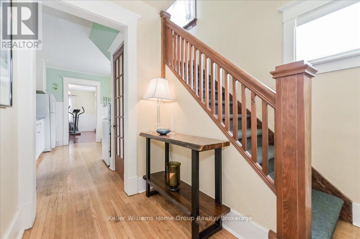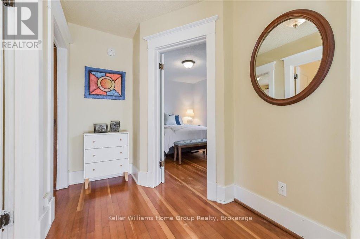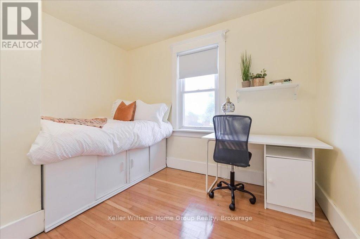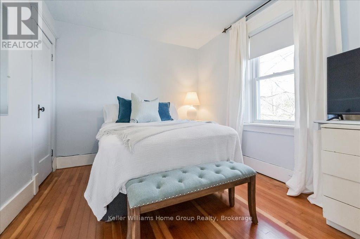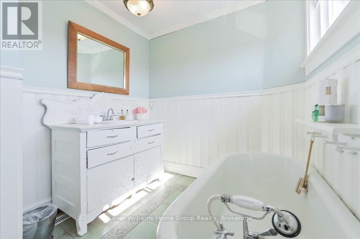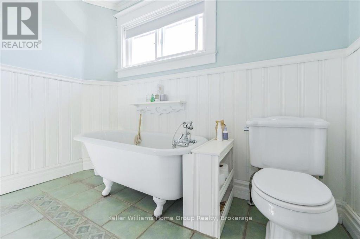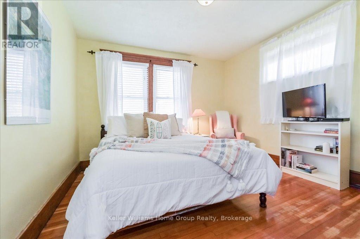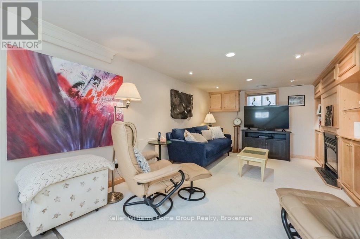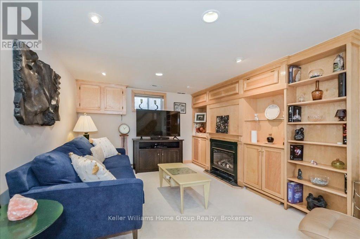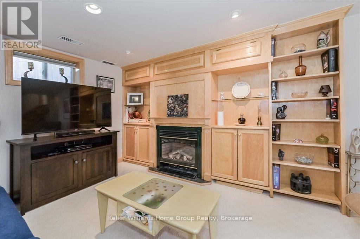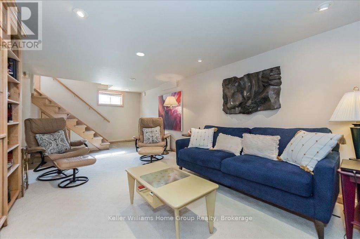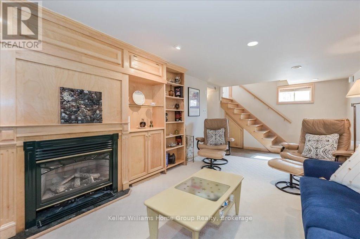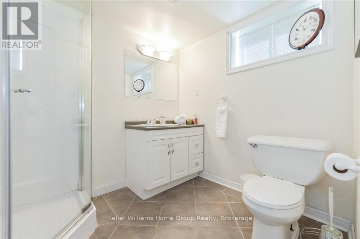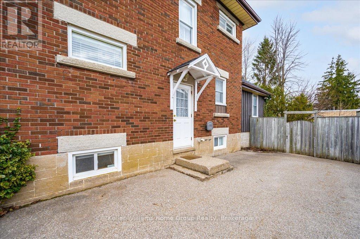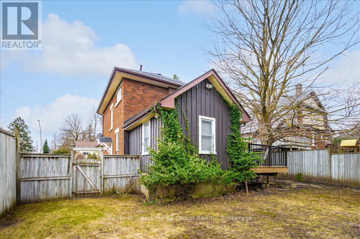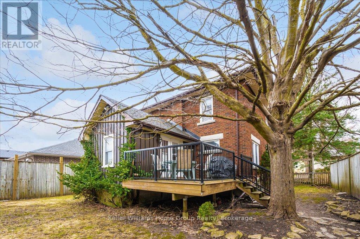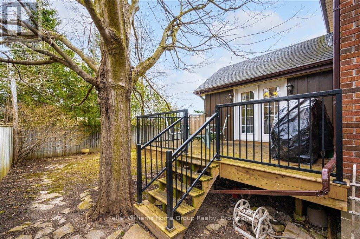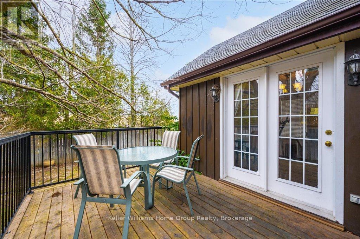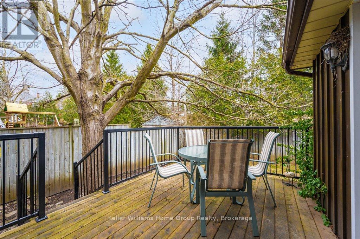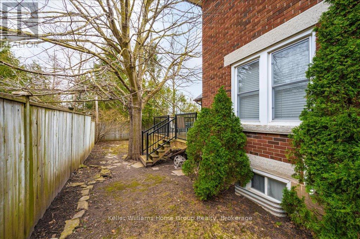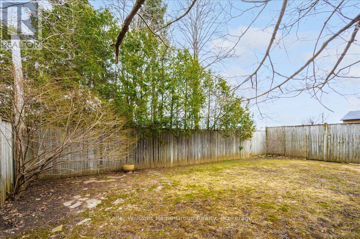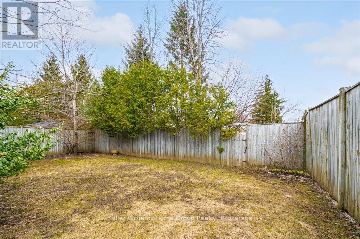LOADING
$799,999
Discover the charm of small-town living with this delightful three-bedroom, two-bathroom home nestled in the heart of Fergus. This newly listed property presents a wonderful opportunity for those looking to blend traditional aesthetics with modern living. Enjoy original hardwood floors throughout, perfectly complemented by a finished basement offers additional space for leisure and storage. This friendly neighbourhood quickly reveals its many treasures; you're steps away from downtown shops, restaurants and local grocery markets. Nature and history blend seamlessly around you, with Kissing Stone Park and Templin Gardens offering tranquil green spaces for relaxation and leisurely walks. For the culture enthusiasts, the proximity to the Fergus Grand Theatre means you're always just around the corner from catching a play or musical performance. This location offers not just a house, but a truly walkable lifestyle. Whether you're relaxing in your quaint outdoor space, planning a picnic in the park, or pondering which play to catch next, this home positions you perfectly to enjoy the best of Fergus. Make your move to a place where every day feels like a charming escape from the mundane. Welcome home! (id:13139)
Property Details
| MLS® Number | X12068992 |
| Property Type | Single Family |
| Community Name | Fergus |
| AmenitiesNearBy | Hospital, Schools, Place Of Worship |
| Features | Carpet Free |
| ParkingSpaceTotal | 2 |
| Structure | Deck, Porch |
Building
| BathroomTotal | 2 |
| BedroomsAboveGround | 3 |
| BedroomsTotal | 3 |
| Age | 51 To 99 Years |
| Amenities | Fireplace(s) |
| Appliances | Water Heater, Water Softener, Dishwasher, Dryer, Stove, Washer, Window Coverings, Refrigerator |
| BasementType | Full |
| ConstructionStyleAttachment | Detached |
| ExteriorFinish | Brick |
| FireProtection | Smoke Detectors |
| FireplacePresent | Yes |
| FireplaceTotal | 1 |
| FoundationType | Concrete |
| HeatingFuel | Natural Gas |
| HeatingType | Forced Air |
| StoriesTotal | 2 |
| SizeInterior | 1100 - 1500 Sqft |
| Type | House |
| UtilityWater | Municipal Water |
Parking
| No Garage |
Land
| Acreage | No |
| FenceType | Fenced Yard |
| LandAmenities | Hospital, Schools, Place Of Worship |
| Sewer | Sanitary Sewer |
| SizeDepth | 82 Ft |
| SizeFrontage | 53 Ft |
| SizeIrregular | 53 X 82 Ft |
| SizeTotalText | 53 X 82 Ft |
| SurfaceWater | River/stream |
| ZoningDescription | R2 |
Rooms
| Level | Type | Length | Width | Dimensions |
|---|---|---|---|---|
| Second Level | Bathroom | 2.28 m | 2.79 m | 2.28 m x 2.79 m |
| Second Level | Bedroom | 3.79 m | 2.85 m | 3.79 m x 2.85 m |
| Second Level | Bedroom | 3.34 m | 3.45 m | 3.34 m x 3.45 m |
| Second Level | Primary Bedroom | 3.45 m | 3.45 m | 3.45 m x 3.45 m |
| Basement | Laundry Room | 4.25 m | 3.84 m | 4.25 m x 3.84 m |
| Basement | Recreational, Games Room | 6.73 m | 3.32 m | 6.73 m x 3.32 m |
| Basement | Utility Room | 1.09 m | 1.57 m | 1.09 m x 1.57 m |
| Basement | Bathroom | 2.39 m | 2.02 m | 2.39 m x 2.02 m |
| Main Level | Dining Room | 3.5924 m | 3.78 m | 3.5924 m x 3.78 m |
| Main Level | Family Room | 3.77 m | 4.29 m | 3.77 m x 4.29 m |
| Main Level | Foyer | 2.41 m | 3.23 m | 2.41 m x 3.23 m |
| Main Level | Kitchen | 3.17 m | 4.15 m | 3.17 m x 4.15 m |
| Main Level | Living Room | 4.36 m | 3.61 m | 4.36 m x 3.61 m |
https://www.realtor.ca/real-estate/28136033/260-provost-lane-centre-wellington-fergus-fergus
Interested?
Contact us for more information
No Favourites Found

The trademarks REALTOR®, REALTORS®, and the REALTOR® logo are controlled by The Canadian Real Estate Association (CREA) and identify real estate professionals who are members of CREA. The trademarks MLS®, Multiple Listing Service® and the associated logos are owned by The Canadian Real Estate Association (CREA) and identify the quality of services provided by real estate professionals who are members of CREA. The trademark DDF® is owned by The Canadian Real Estate Association (CREA) and identifies CREA's Data Distribution Facility (DDF®)
April 27 2025 11:38:24
Muskoka Haliburton Orillia – The Lakelands Association of REALTORS®
Keller Williams Home Group Realty

