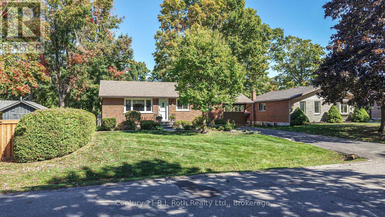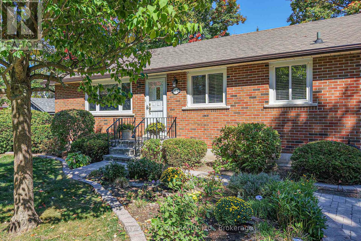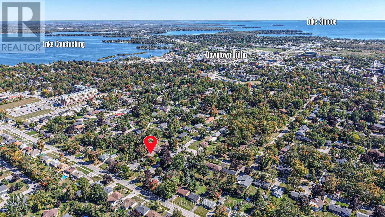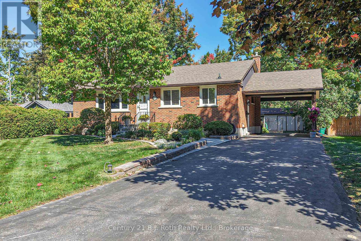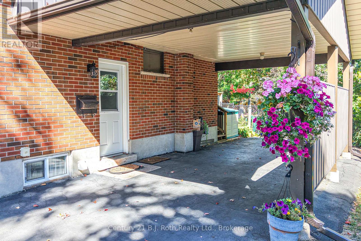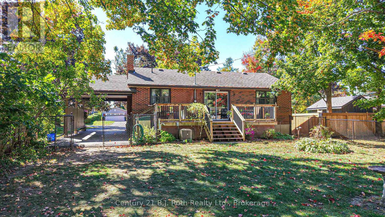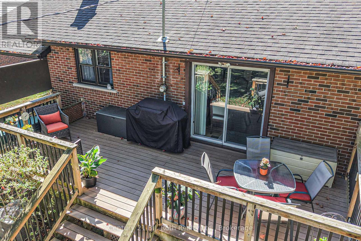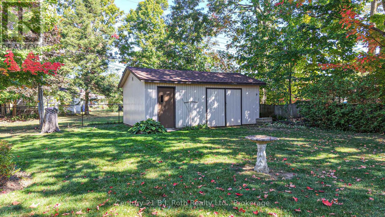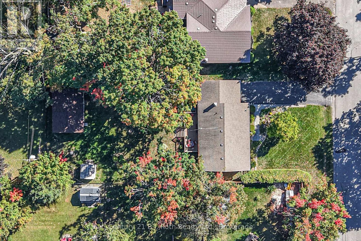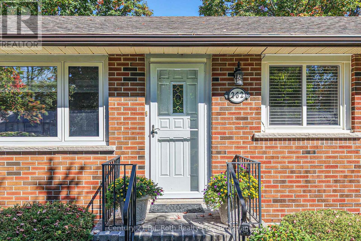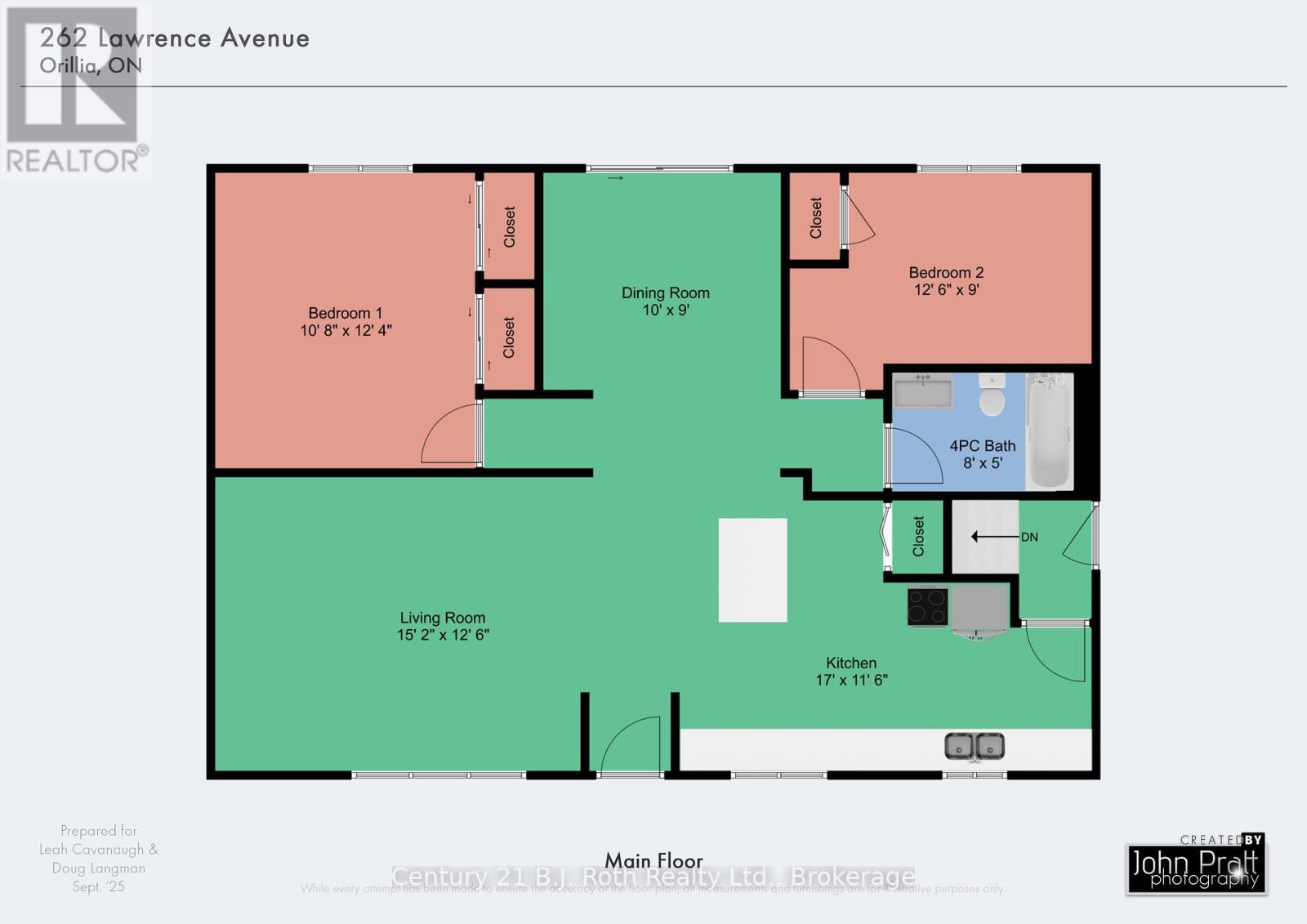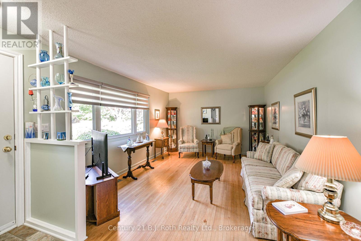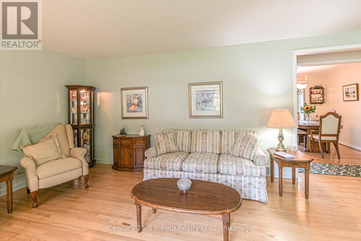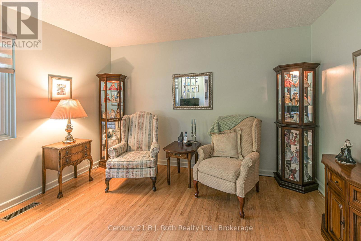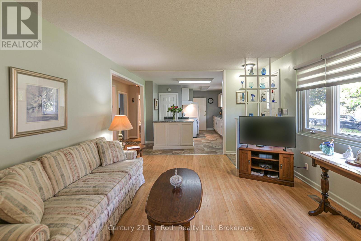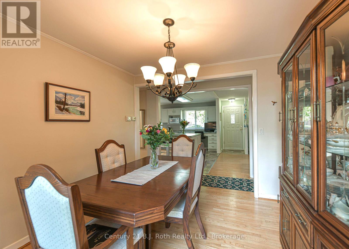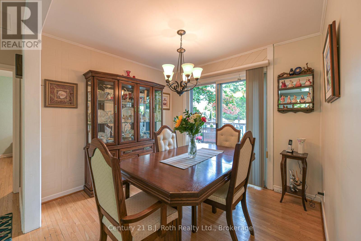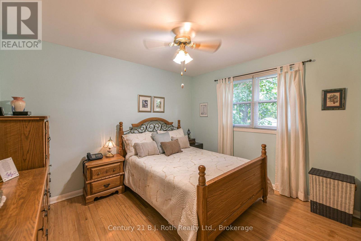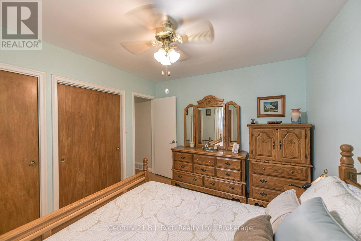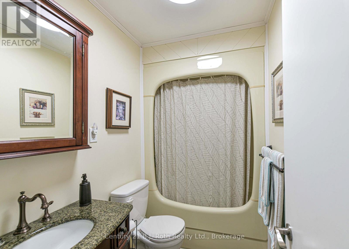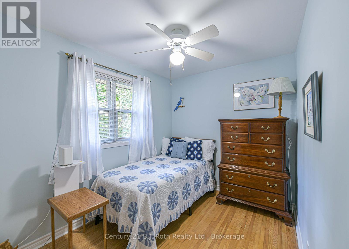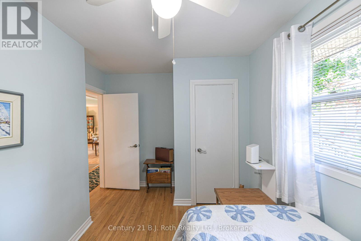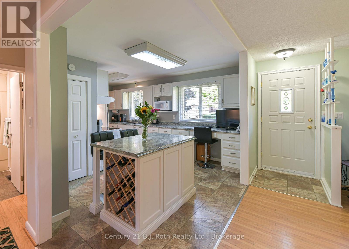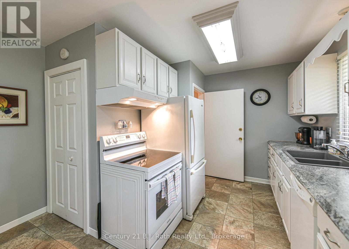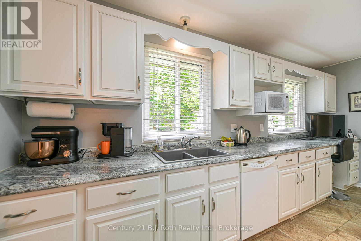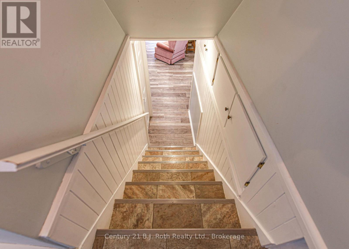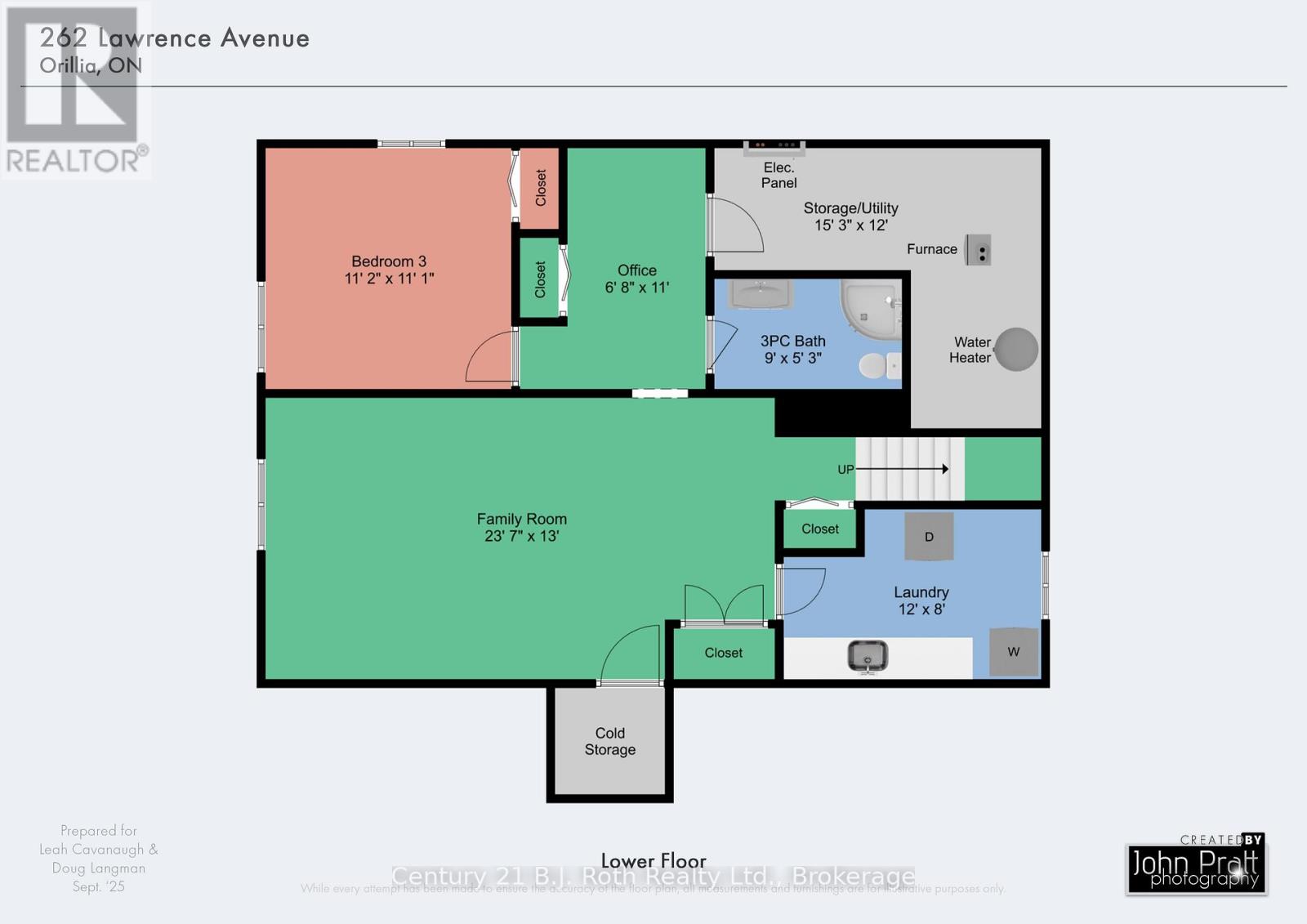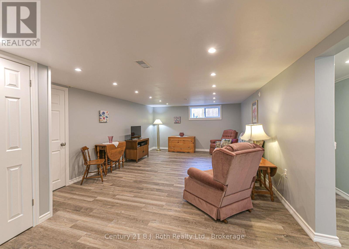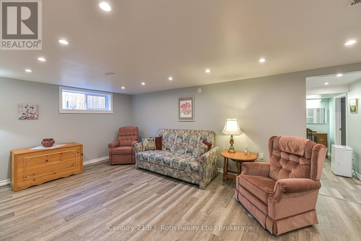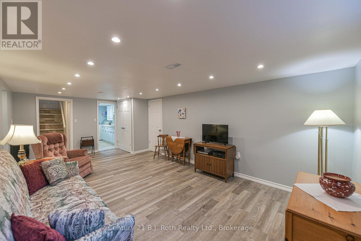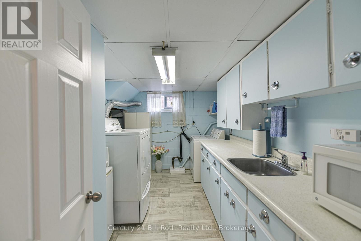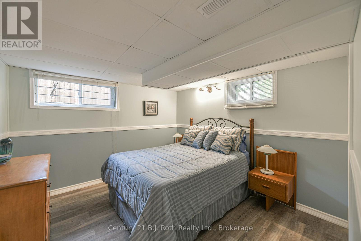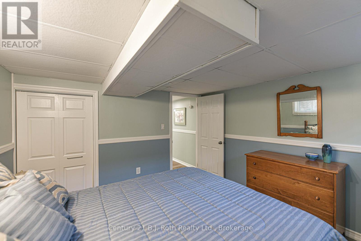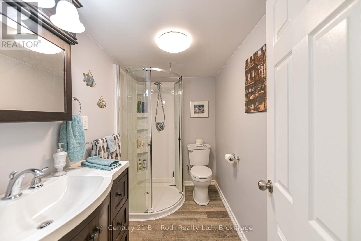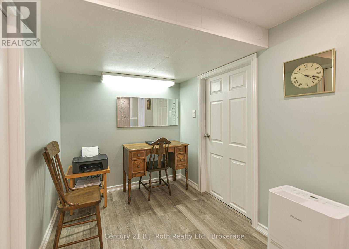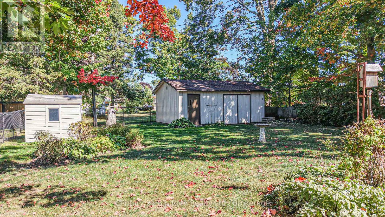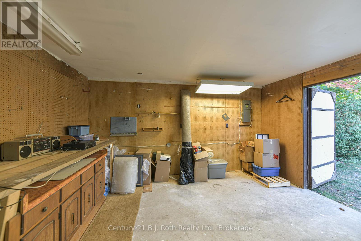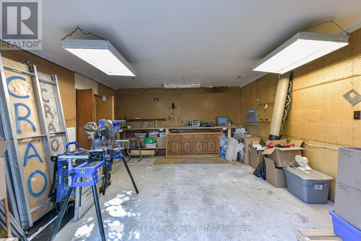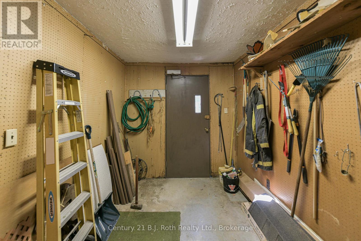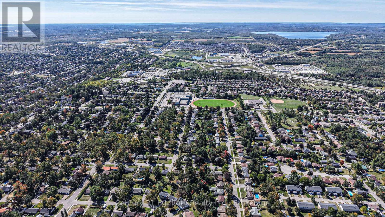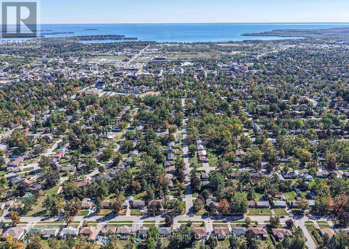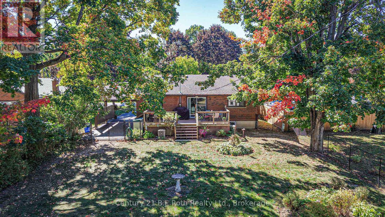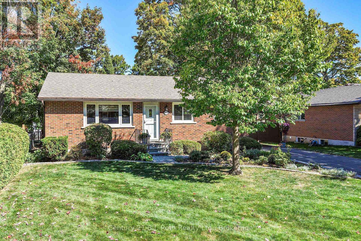LOADING
$649,900
Your Journey Starts Here... Welcome to 262 Lawrence Avenue in a quiet North Ward neighbourhood. Pride of Ownership is evident in every corner of this Brick Bungalow! The Living room features hardwood floors and custom window coverings. Separate Dining room leads to a spacious Sundeck overlooking pretty gardens. Sparkling Kitchen has Island Breakfast Bar, Work Station Nook, Pantry and lots of cupboards. Two Bedrooms and full 4 piece bathroom complete the main floor. The Lower Level has been completely renovated and could lend itself to in-law accommodations with the side entrance from the Carport. Features include a large Family room, third Bedroom, 3 piece Bathroom, office - all Tastefully Decorated plus furnace room, laundry room and cold storage. Fully fenced back yard. Another Bonus is the Garage/Workshop measuring 24'2 x 16'3, all set up and ready for the Handyman! This sought after location is close to schools and a variety of amenities. Now you have arrived... Welcome Home! (id:13139)
Property Details
| MLS® Number | S12457223 |
| Property Type | Single Family |
| Community Name | Orillia |
| EquipmentType | Water Heater |
| Features | Wooded Area, Level, Sump Pump |
| ParkingSpaceTotal | 4 |
| RentalEquipmentType | Water Heater |
Building
| BathroomTotal | 2 |
| BedroomsAboveGround | 2 |
| BedroomsBelowGround | 1 |
| BedroomsTotal | 3 |
| Age | 51 To 99 Years |
| Appliances | Water Meter, Dishwasher, Dryer, Microwave, Stove, Washer, Window Coverings, Refrigerator |
| ArchitecturalStyle | Bungalow |
| BasementDevelopment | Finished |
| BasementType | Full (finished) |
| ConstructionStyleAttachment | Detached |
| CoolingType | Central Air Conditioning |
| ExteriorFinish | Brick |
| FlooringType | Hardwood |
| FoundationType | Block |
| HeatingFuel | Natural Gas |
| HeatingType | Forced Air |
| StoriesTotal | 1 |
| SizeInterior | 700 - 1100 Sqft |
| Type | House |
| UtilityWater | Municipal Water |
Parking
| Detached Garage | |
| Garage |
Land
| Acreage | No |
| Sewer | Sanitary Sewer |
| SizeDepth | 150 Ft |
| SizeFrontage | 61 Ft |
| SizeIrregular | 61 X 150 Ft |
| SizeTotalText | 61 X 150 Ft |
| ZoningDescription | R1 |
Rooms
| Level | Type | Length | Width | Dimensions |
|---|---|---|---|---|
| Lower Level | Bathroom | Measurements not available | ||
| Lower Level | Family Room | 7.19 m | 3.96 m | 7.19 m x 3.96 m |
| Lower Level | Bedroom | 3.4 m | 3.38 m | 3.4 m x 3.38 m |
| Lower Level | Office | 2.03 m | 3.35 m | 2.03 m x 3.35 m |
| Lower Level | Laundry Room | 3.66 m | 2.44 m | 3.66 m x 2.44 m |
| Lower Level | Utility Room | 4.65 m | 3.66 m | 4.65 m x 3.66 m |
| Main Level | Living Room | 4.62 m | 3.81 m | 4.62 m x 3.81 m |
| Main Level | Bathroom | Measurements not available | ||
| Main Level | Kitchen | 5.18 m | 3.51 m | 5.18 m x 3.51 m |
| Main Level | Dining Room | 3.05 m | 2.74 m | 3.05 m x 2.74 m |
| Main Level | Bedroom | 3.81 m | 2.74 m | 3.81 m x 2.74 m |
| Main Level | Bedroom 2 | 3.25 m | 3.76 m | 3.25 m x 3.76 m |
https://www.realtor.ca/real-estate/28978180/262-lawrence-avenue-orillia-orillia
Interested?
Contact us for more information
No Favourites Found

The trademarks REALTOR®, REALTORS®, and the REALTOR® logo are controlled by The Canadian Real Estate Association (CREA) and identify real estate professionals who are members of CREA. The trademarks MLS®, Multiple Listing Service® and the associated logos are owned by The Canadian Real Estate Association (CREA) and identify the quality of services provided by real estate professionals who are members of CREA. The trademark DDF® is owned by The Canadian Real Estate Association (CREA) and identifies CREA's Data Distribution Facility (DDF®)
October 15 2025 02:05:33
Muskoka Haliburton Orillia – The Lakelands Association of REALTORS®
Century 21 B.j. Roth Realty Ltd.

