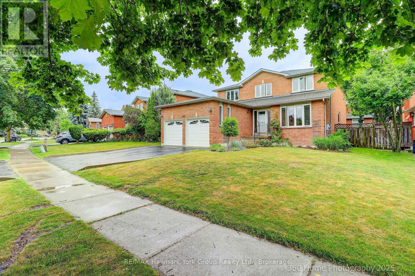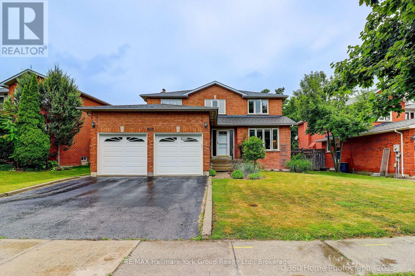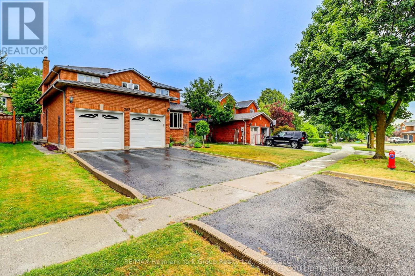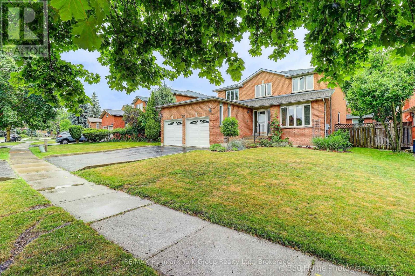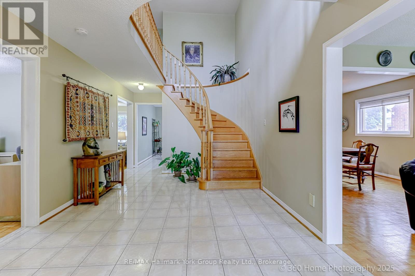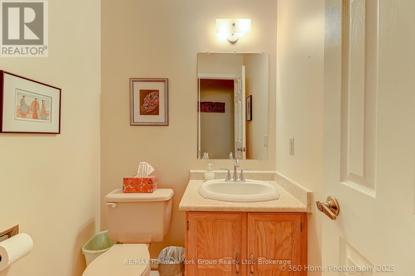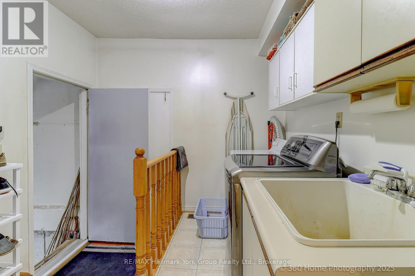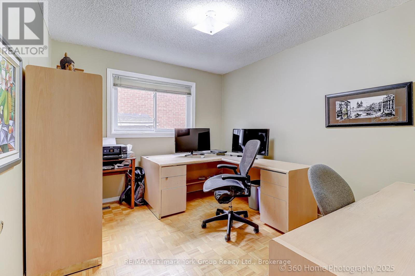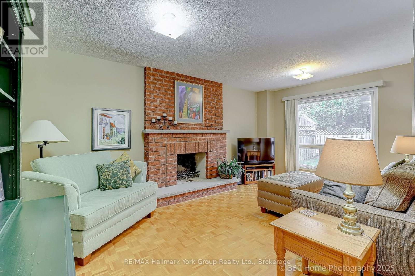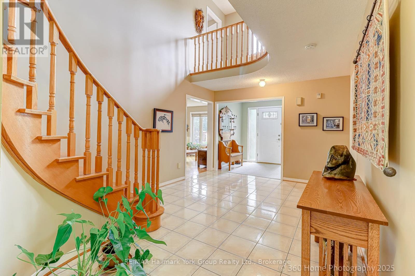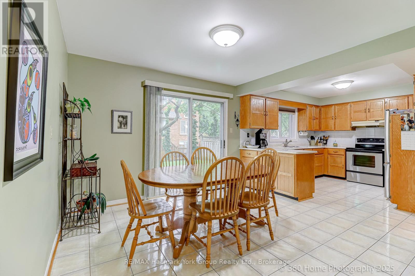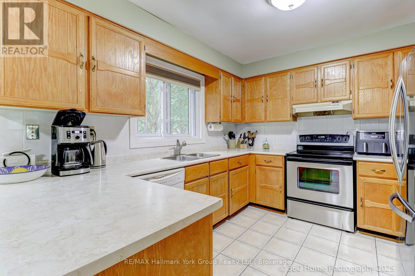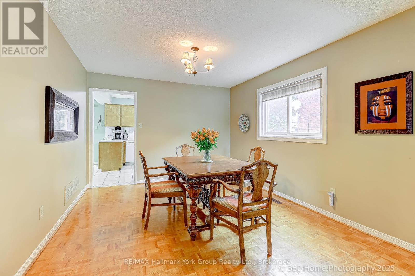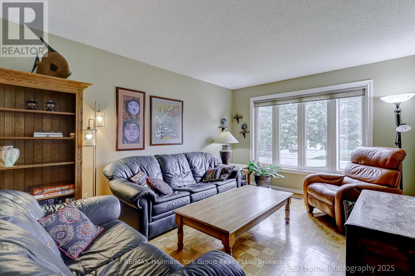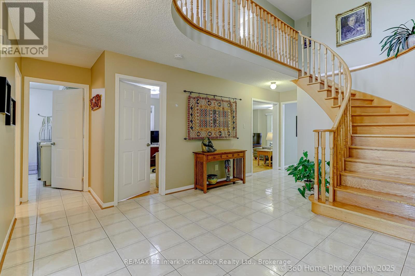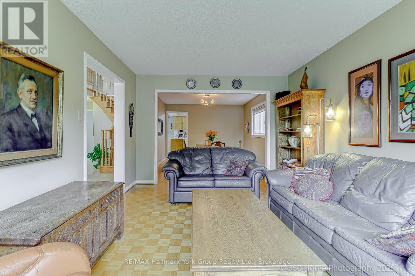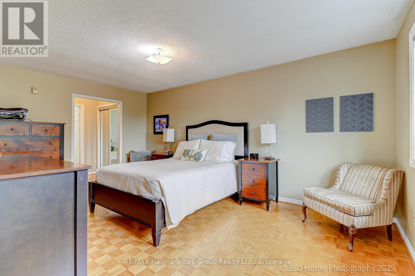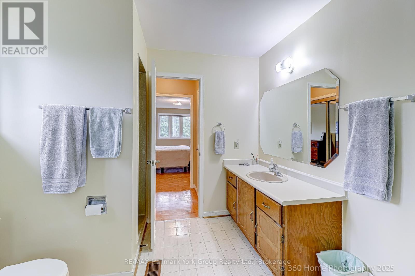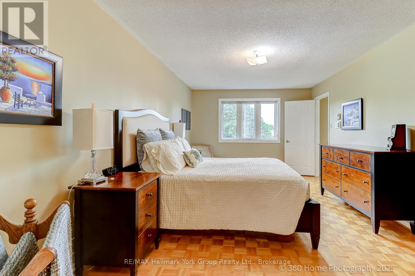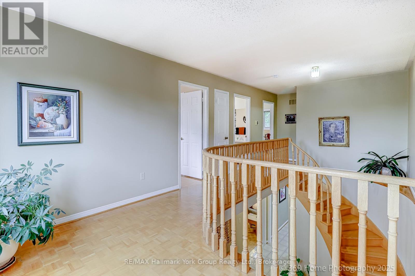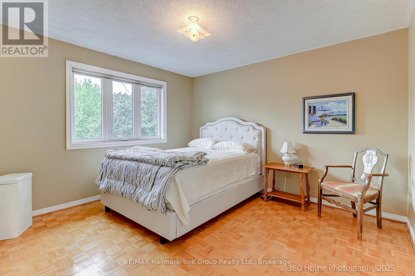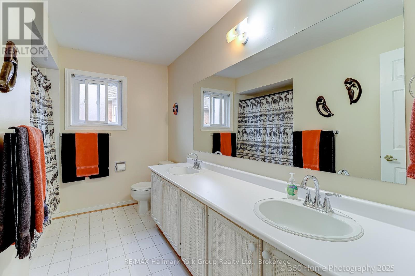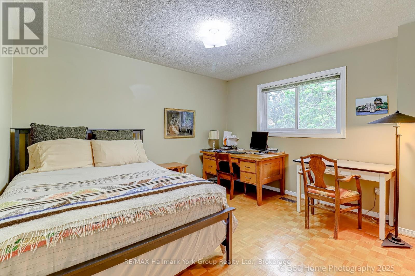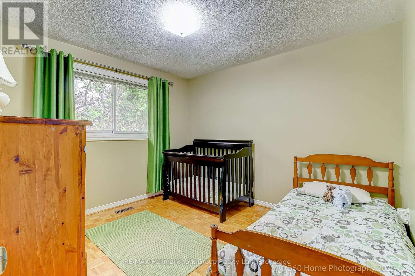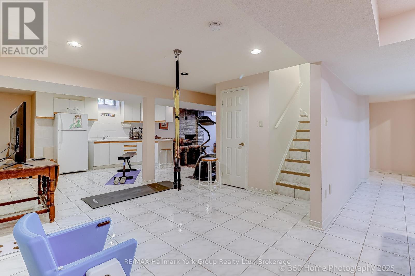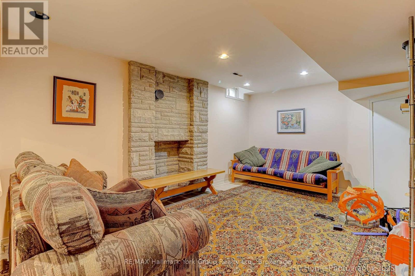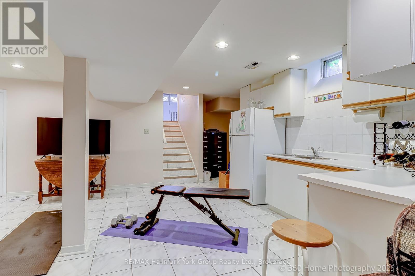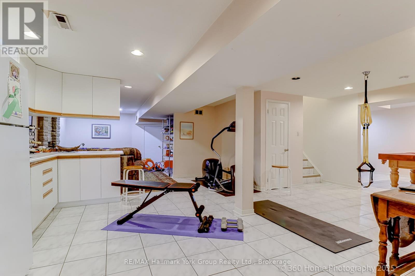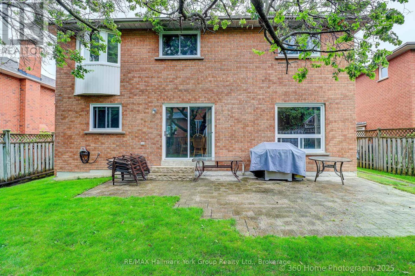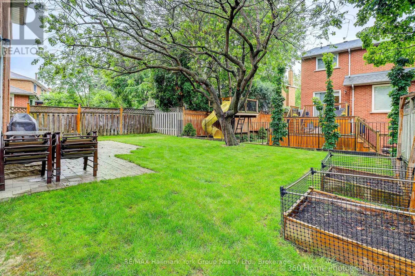LOADING
$1,550,000
South Newmarket Stunner! 262 Savage Road in Newmarket, is a bright and beautifully maintained 4-bedroom, 4-bathroom home in the highly sought-after South Newmarket community. Step into the grand foyer with a stunning staircase that sets the tone for the elegance throughout. The main floor features a spacious den/office, a formal dining room, and a large eat-in kitchen overlooking the private, fenced backyard with a patio perfect for entertaining. Relax in the inviting family room with a cozy fireplace. This versatile home also offers a second kitchen, ideal for in-laws or extended family with hook up for electric & gas stove & set up for 2nd fireplace. The double-car garage provides inside access to the basement, laundry room, and side yard, while the large driveway accommodates up to 4 additional vehicles. Recent updates include shingles (2022), central vac (2023), furnace (2021), windows (2015/2016), and garage doors (2017) Front door (2021). Located just minutes from Newmarket's vibrant Main Street with its shops, restaurants, Yonge Street transit, top-rated schools, and the scenic Tom Taylor Trail, this home offers both comfort and convenience. (id:13139)
Property Details
| MLS® Number | N12338792 |
| Property Type | Single Family |
| Community Name | Armitage |
| EquipmentType | Water Heater |
| Features | Level |
| ParkingSpaceTotal | 6 |
| RentalEquipmentType | Water Heater |
Building
| BathroomTotal | 4 |
| BedroomsAboveGround | 4 |
| BedroomsTotal | 4 |
| Amenities | Fireplace(s) |
| Appliances | Central Vacuum, Blinds, Dishwasher, Dryer, Garage Door Opener, Stove, Washer, Refrigerator |
| BasementDevelopment | Finished |
| BasementType | N/a (finished) |
| ConstructionStyleAttachment | Detached |
| CoolingType | Central Air Conditioning |
| ExteriorFinish | Brick |
| FireplacePresent | Yes |
| FoundationType | Poured Concrete |
| HalfBathTotal | 1 |
| HeatingFuel | Natural Gas |
| HeatingType | Forced Air |
| StoriesTotal | 2 |
| SizeInterior | 2500 - 3000 Sqft |
| Type | House |
| UtilityWater | Municipal Water |
Parking
| Attached Garage | |
| Garage |
Land
| Acreage | No |
| Sewer | Sanitary Sewer |
| SizeDepth | 113 Ft ,6 In |
| SizeFrontage | 60 Ft ,4 In |
| SizeIrregular | 60.4 X 113.5 Ft ; 110.01 |
| SizeTotalText | 60.4 X 113.5 Ft ; 110.01 |
Rooms
| Level | Type | Length | Width | Dimensions |
|---|---|---|---|---|
| Second Level | Bathroom | 2.75 m | 3.43 m | 2.75 m x 3.43 m |
| Second Level | Bedroom | 3.46 m | 3.83 m | 3.46 m x 3.83 m |
| Second Level | Bedroom | 3.46 m | 3.73 m | 3.46 m x 3.73 m |
| Second Level | Bedroom | 3.22 m | 3.43 m | 3.22 m x 3.43 m |
| Second Level | Bathroom | 3.46 m | 2.39 m | 3.46 m x 2.39 m |
| Second Level | Primary Bedroom | 3.51 m | 5.42 m | 3.51 m x 5.42 m |
| Basement | Kitchen | 6.81 m | 9.51 m | 6.81 m x 9.51 m |
| Basement | Recreational, Games Room | 3.02 m | 8.54 m | 3.02 m x 8.54 m |
| Basement | Utility Room | 4.32 m | 3.32 m | 4.32 m x 3.32 m |
| Basement | Cold Room | 4.42 m | 3.36 m | 4.42 m x 3.36 m |
| Basement | Bathroom | 1.78 m | 3.19 m | 1.78 m x 3.19 m |
| Main Level | Foyer | 4.48 m | 5.86 m | 4.48 m x 5.86 m |
| Main Level | Living Room | 3.36 m | 4.89 m | 3.36 m x 4.89 m |
| Main Level | Dining Room | 3.36 m | 4.13 m | 3.36 m x 4.13 m |
| Main Level | Kitchen | 3.51 m | 3.08 m | 3.51 m x 3.08 m |
| Main Level | Eating Area | 3.35 m | 3.41 m | 3.35 m x 3.41 m |
| Main Level | Family Room | 3.39 m | 5.16 m | 3.39 m x 5.16 m |
| Main Level | Laundry Room | 3.19 m | 2.65 m | 3.19 m x 2.65 m |
| Main Level | Office | 3.39 m | 2.94 m | 3.39 m x 2.94 m |
| Main Level | Bathroom | 1.55 m | 1.49 m | 1.55 m x 1.49 m |
https://www.realtor.ca/real-estate/28720862/262-savage-road-newmarket-armitage-armitage
Interested?
Contact us for more information
No Favourites Found

The trademarks REALTOR®, REALTORS®, and the REALTOR® logo are controlled by The Canadian Real Estate Association (CREA) and identify real estate professionals who are members of CREA. The trademarks MLS®, Multiple Listing Service® and the associated logos are owned by The Canadian Real Estate Association (CREA) and identify the quality of services provided by real estate professionals who are members of CREA. The trademark DDF® is owned by The Canadian Real Estate Association (CREA) and identifies CREA's Data Distribution Facility (DDF®)
October 26 2025 11:37:27
Muskoka Haliburton Orillia – The Lakelands Association of REALTORS®
RE/MAX Hallmark York Group Realty Ltd.

