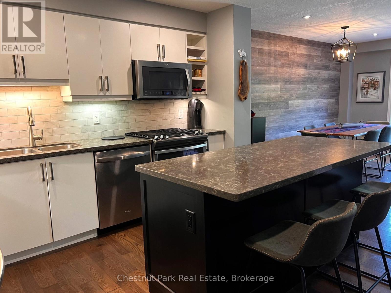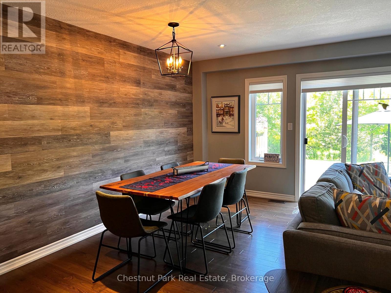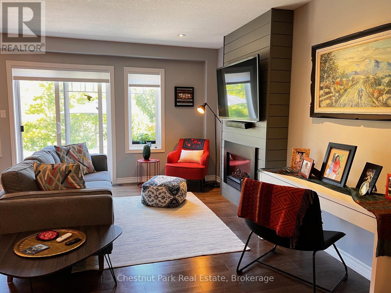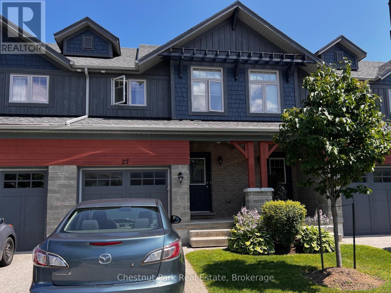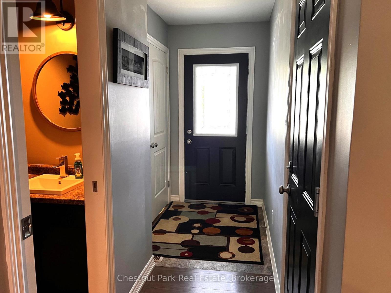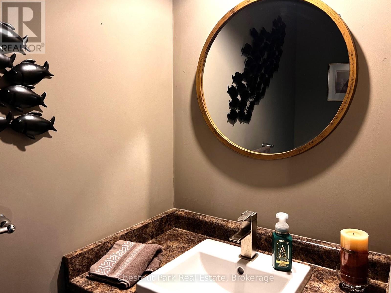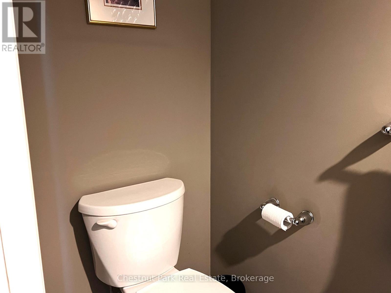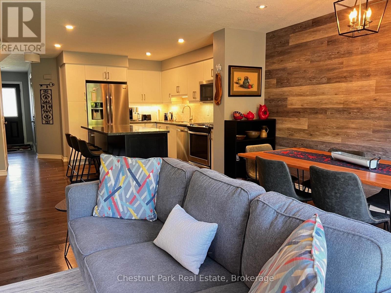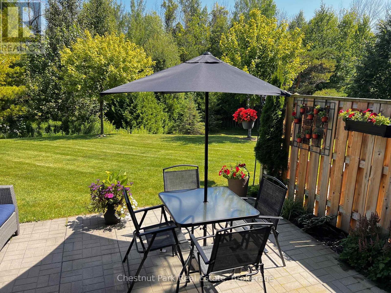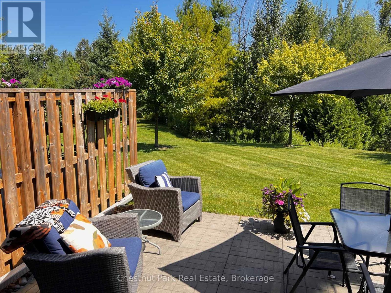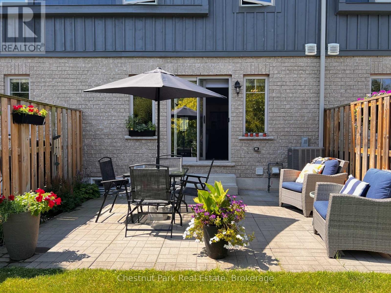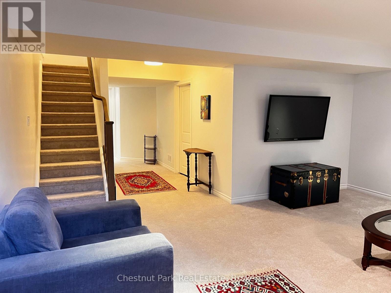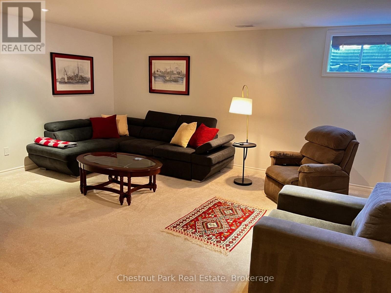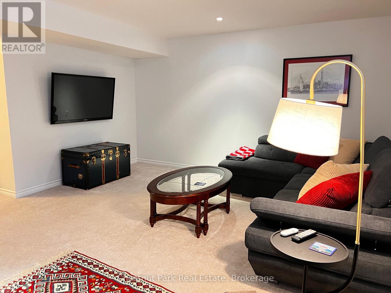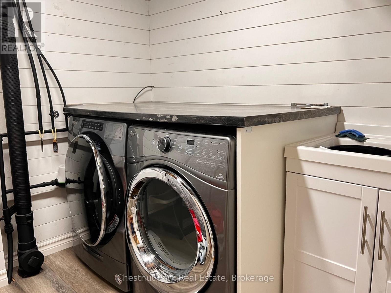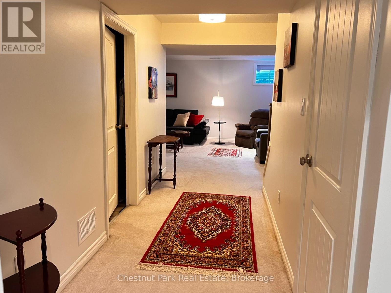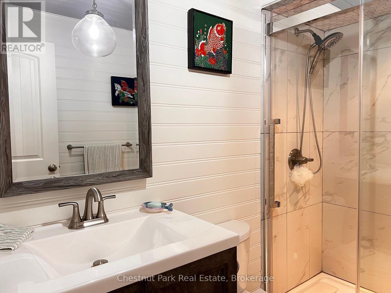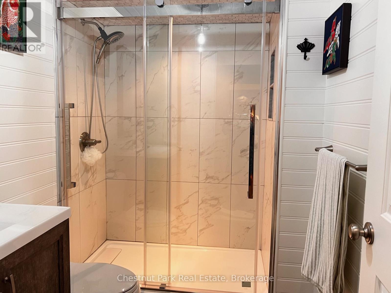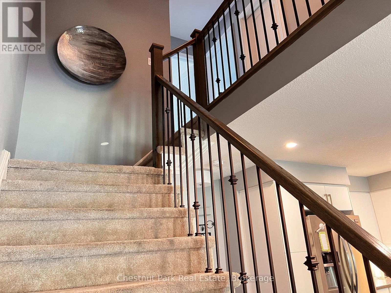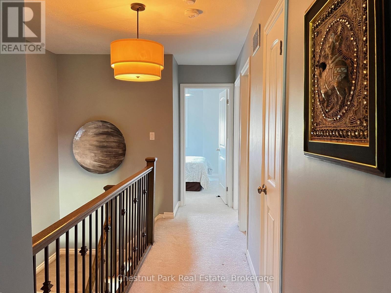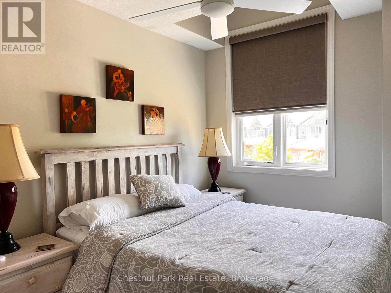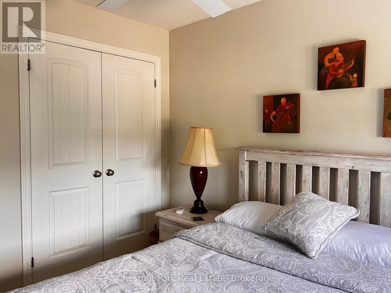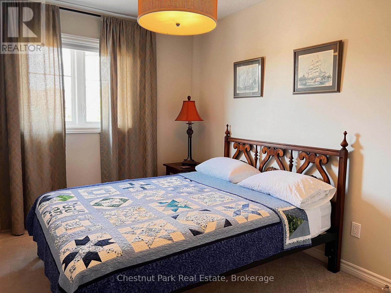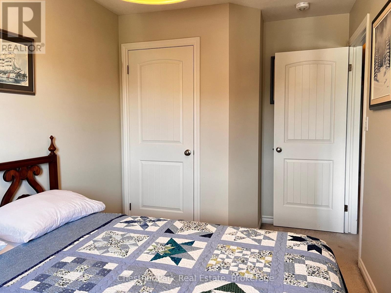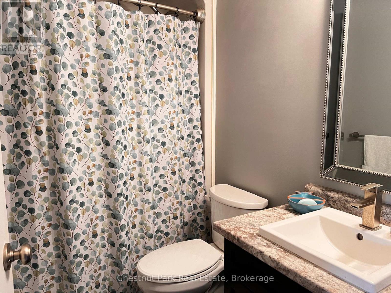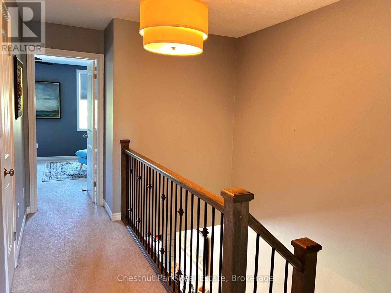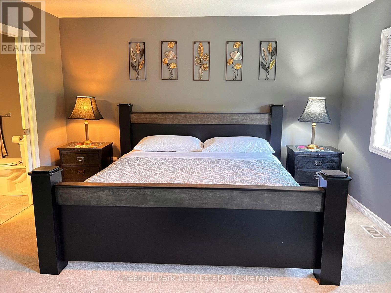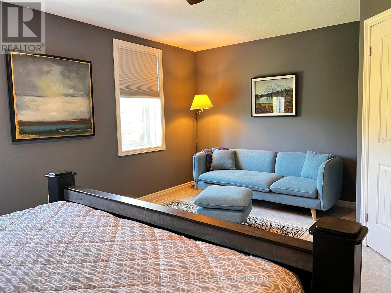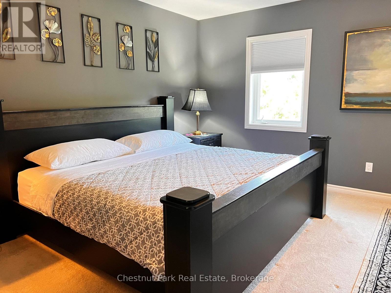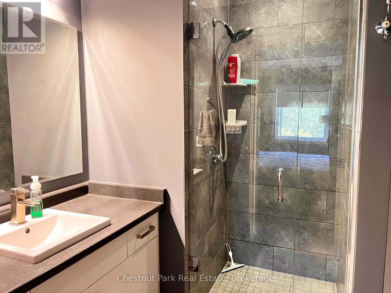LOADING
$4,000 Monthly
Available immediately through to April 30, 2026. Located in one of Collingwood's most sought-after communities, this stunning home is set on a premium lot backing onto a private tree line with serene views of the pond and Cranberry Golf Course. Step inside and be impressed by the thoughtful upgrades throughout. The chefs kitchen features stainless steel appliances, a gas stove, granite countertops, and a spacious island ideal for entertaining. The open-concept design flows seamlessly to the dining and living areas, highlighted by wall-to-wall windows that showcase the beauty of nature and a cozy fireplace for those crisp evenings. Upstairs, you'll find two generously sized bedrooms, including a primary retreat with a 3-piece ensuite, a walk-in closet with custom built-ins, and an additional 4-piece bath. The fully finished lower level adds even more living space, complete with a versatile entertainment area, a 3-piece bathroom, and a finished laundry room. Community amenities include a seasonal in-ground saltwater pool, a fitness centre, and a stylish party room with billiards. Enjoy added convenience with a spacious back patio and direct proximity to visitor parking. Flexible Options: Ski Season (Dec to Mar is $4,000/month) or if you want to add in November and April, the cost is $,2800 for those additional months. Perfect for those seeking a seasonal escape or a cozy home base for ski season. (id:13139)
Property Details
| MLS® Number | S12352952 |
| Property Type | Single Family |
| Community Name | Collingwood |
| AmenitiesNearBy | Ski Area |
| CommunityFeatures | Pet Restrictions |
| EquipmentType | Water Heater |
| Features | Wooded Area, Backs On Greenbelt, Flat Site |
| ParkingSpaceTotal | 2 |
| RentalEquipmentType | Water Heater |
Building
| BathroomTotal | 4 |
| BedroomsAboveGround | 3 |
| BedroomsTotal | 3 |
| Amenities | Exercise Centre, Visitor Parking, Fireplace(s) |
| Appliances | Garage Door Opener Remote(s) |
| BasementDevelopment | Finished |
| BasementType | Full (finished) |
| CoolingType | Central Air Conditioning |
| ExteriorFinish | Wood, Stone |
| FireProtection | Smoke Detectors |
| FireplacePresent | Yes |
| FoundationType | Concrete |
| HalfBathTotal | 1 |
| HeatingFuel | Natural Gas |
| HeatingType | Forced Air |
| StoriesTotal | 2 |
| SizeInterior | 1200 - 1399 Sqft |
| Type | Row / Townhouse |
Parking
| Attached Garage | |
| Garage |
Land
| Acreage | No |
| LandAmenities | Ski Area |
Rooms
| Level | Type | Length | Width | Dimensions |
|---|---|---|---|---|
| Second Level | Bedroom | 3.99 m | 5.27 m | 3.99 m x 5.27 m |
| Second Level | Bedroom | 2.43 m | 4.2 m | 2.43 m x 4.2 m |
| Second Level | Bedroom | 3.08 m | 2.71 m | 3.08 m x 2.71 m |
| Basement | Recreational, Games Room | 3.99 m | 5.02 m | 3.99 m x 5.02 m |
| Basement | Laundry Room | 2.31 m | 2.31 m | 2.31 m x 2.31 m |
| Main Level | Kitchen | 4.11 m | 3.5 m | 4.11 m x 3.5 m |
| Main Level | Living Room | 5.24 m | 4.4 m | 5.24 m x 4.4 m |
https://www.realtor.ca/real-estate/28751231/27-conservation-way-collingwood-collingwood
Interested?
Contact us for more information
No Favourites Found

The trademarks REALTOR®, REALTORS®, and the REALTOR® logo are controlled by The Canadian Real Estate Association (CREA) and identify real estate professionals who are members of CREA. The trademarks MLS®, Multiple Listing Service® and the associated logos are owned by The Canadian Real Estate Association (CREA) and identify the quality of services provided by real estate professionals who are members of CREA. The trademark DDF® is owned by The Canadian Real Estate Association (CREA) and identifies CREA's Data Distribution Facility (DDF®)
October 10 2025 01:50:10
Muskoka Haliburton Orillia – The Lakelands Association of REALTORS®
Chestnut Park Real Estate

