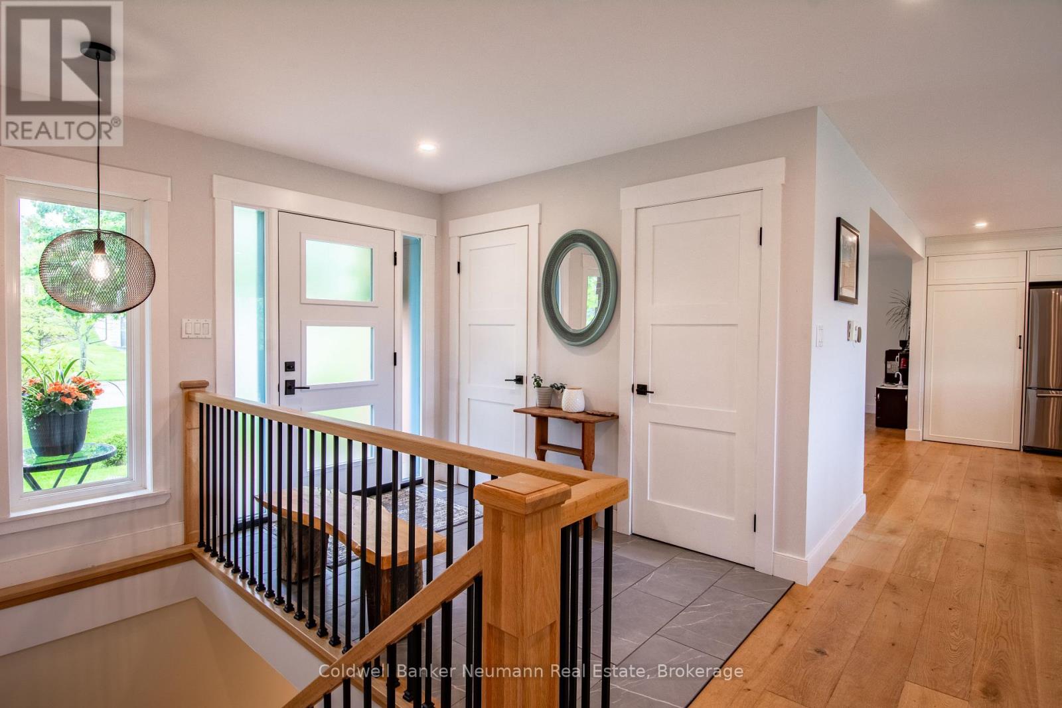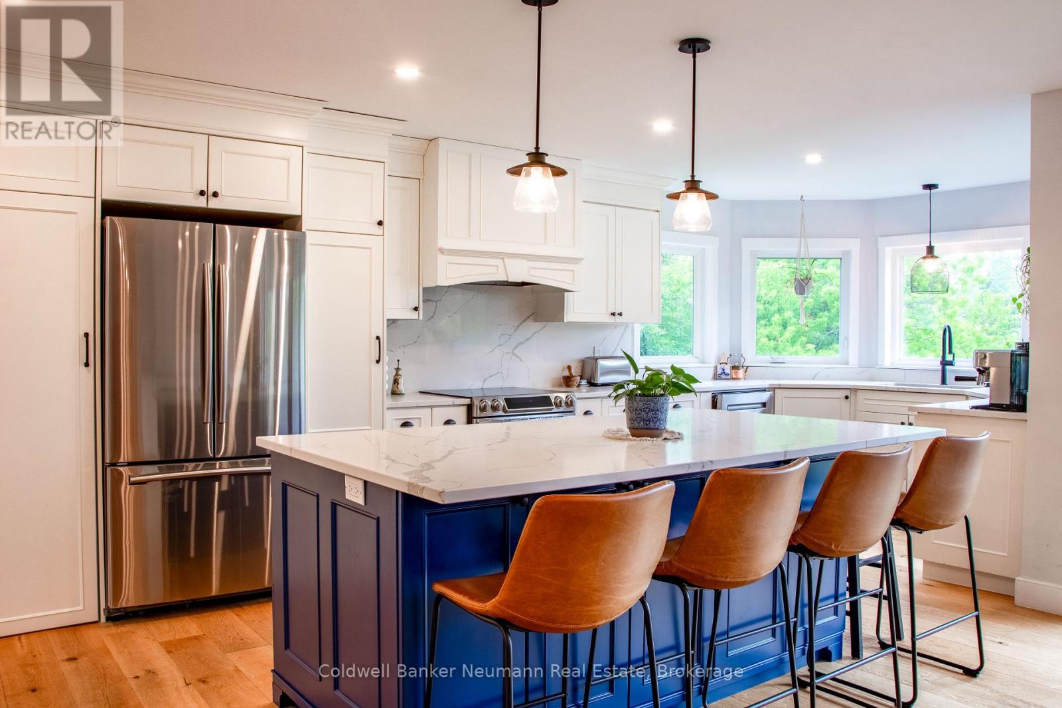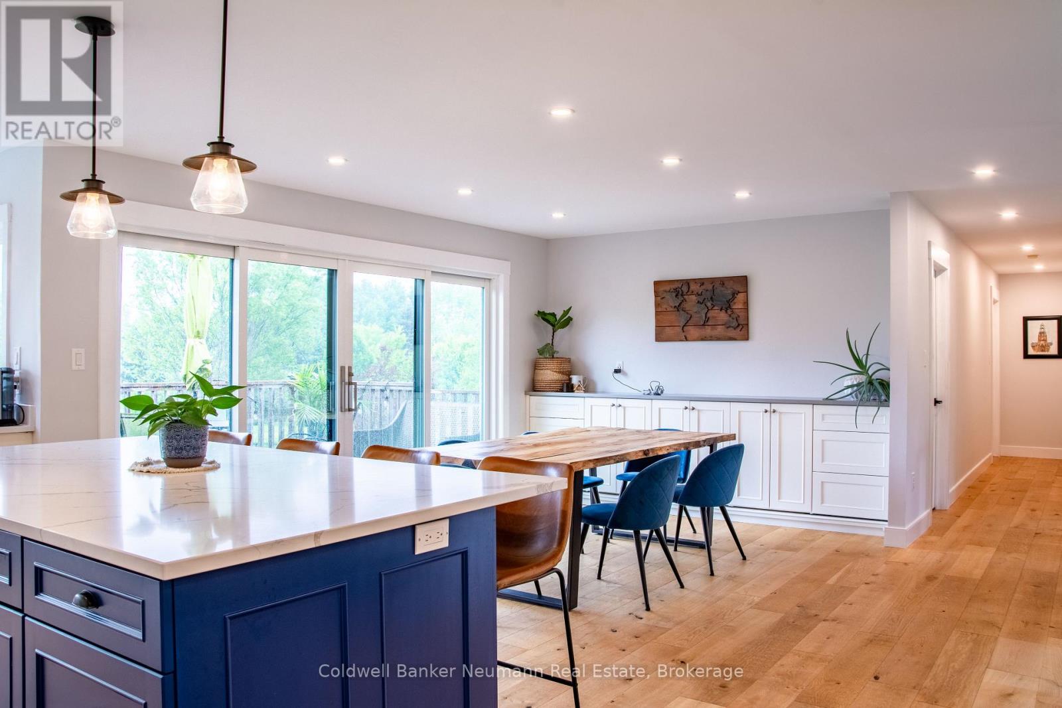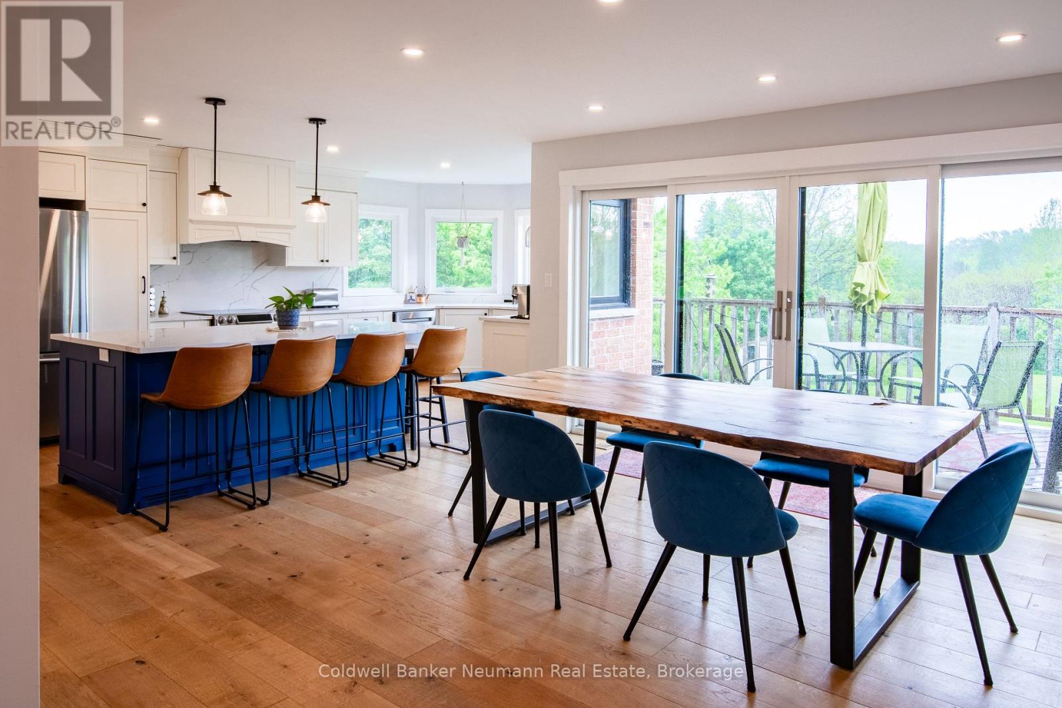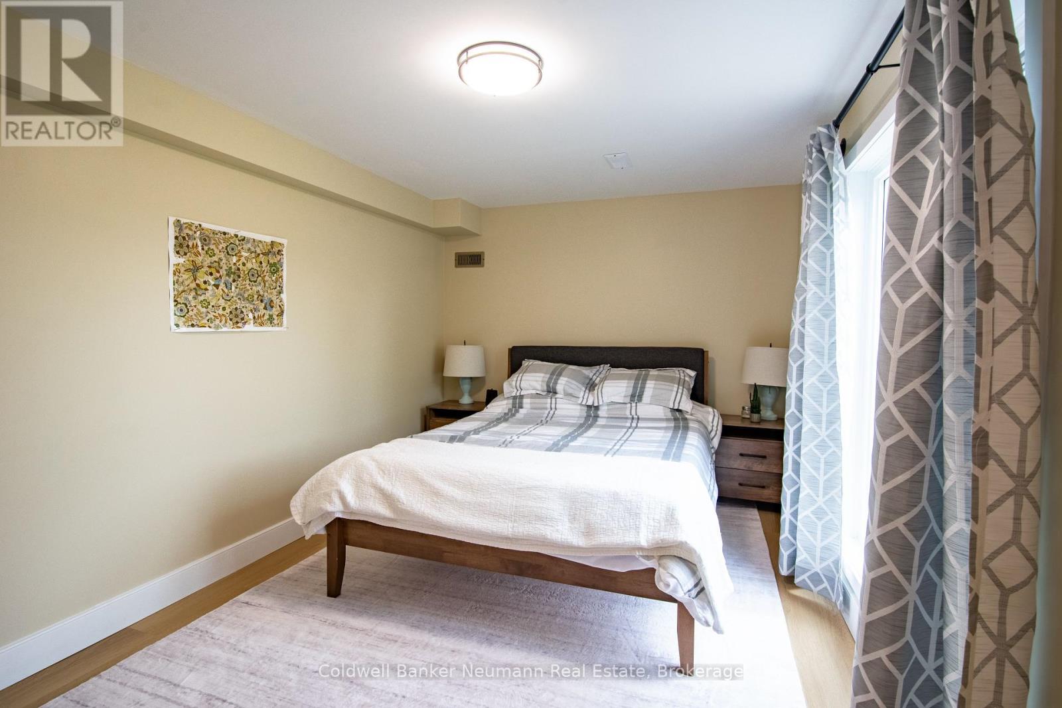LOADING
$1,699,900
Welcome to 27 Cross Creek Boulevard! This fully updated 3+1 bedroom, 3-bathroom bungalow sits on a massive 97 x 240 Ft lot backing onto conservation. Step inside to a bright and airy main floor featuring an updated kitchen and open concept living and dining space. 3 bedrooms complete the main floor including a beautiful primary bathroom. The walkout basement is an entertainers dream featuring an oversized rec room, games area, bar, 4th bedroom, office and functional home gym. The fully fenced yard offers direct access to extensive network of trails leading all the way to Guelph Lake. Come see for yourself why homes so rarely come up for sale on this street. Contact today for more info! (id:13139)
Property Details
| MLS® Number | X12191218 |
| Property Type | Single Family |
| Community Name | Rural Guelph/Eramosa East |
| ParkingSpaceTotal | 6 |
Building
| BathroomTotal | 3 |
| BedroomsAboveGround | 3 |
| BedroomsTotal | 3 |
| Appliances | Dishwasher, Oven, Stove, Refrigerator |
| ArchitecturalStyle | Bungalow |
| BasementType | Full |
| ConstructionStyleAttachment | Detached |
| CoolingType | Central Air Conditioning |
| ExteriorFinish | Brick |
| FireplacePresent | Yes |
| FoundationType | Concrete |
| HeatingFuel | Natural Gas |
| HeatingType | Forced Air |
| StoriesTotal | 1 |
| SizeInterior | 1500 - 2000 Sqft |
| Type | House |
Parking
| Attached Garage | |
| Garage |
Land
| Acreage | No |
| Sewer | Septic System |
| SizeDepth | 240 Ft |
| SizeFrontage | 98 Ft ,4 In |
| SizeIrregular | 98.4 X 240 Ft ; 96.99 X 252.05 X 107.32 X 240.17 Ft |
| SizeTotalText | 98.4 X 240 Ft ; 96.99 X 252.05 X 107.32 X 240.17 Ft |
Rooms
| Level | Type | Length | Width | Dimensions |
|---|---|---|---|---|
| Basement | Bathroom | 2.2 m | 2.85 m | 2.2 m x 2.85 m |
| Basement | Bedroom | 2.84 m | 4.17 m | 2.84 m x 4.17 m |
| Basement | Exercise Room | 4.57 m | 3.84 m | 4.57 m x 3.84 m |
| Basement | Office | 2.64 m | 2.83 m | 2.64 m x 2.83 m |
| Basement | Recreational, Games Room | 10.77 m | 9.2 m | 10.77 m x 9.2 m |
| Basement | Other | 3.11 m | 2.73 m | 3.11 m x 2.73 m |
| Basement | Utility Room | 5.24 m | 2.87 m | 5.24 m x 2.87 m |
| Main Level | Bathroom | 3.34 m | 1.85 m | 3.34 m x 1.85 m |
| Main Level | Bathroom | 2.56 m | 2.58 m | 2.56 m x 2.58 m |
| Main Level | Bedroom | 3.47 m | 3.58 m | 3.47 m x 3.58 m |
| Main Level | Bedroom | 3.05 m | 2.65 m | 3.05 m x 2.65 m |
| Main Level | Primary Bedroom | 3.35 m | 4.57 m | 3.35 m x 4.57 m |
| Main Level | Dining Room | 4.45 m | 4.69 m | 4.45 m x 4.69 m |
| Main Level | Foyer | 2.88 m | 1.91 m | 2.88 m x 1.91 m |
| Main Level | Kitchen | 6.78 m | 3.12 m | 6.78 m x 3.12 m |
| Main Level | Laundry Room | 3.78 m | 2.11 m | 3.78 m x 2.11 m |
| Main Level | Living Room | 5.18 m | 6.38 m | 5.18 m x 6.38 m |
Interested?
Contact us for more information
No Favourites Found

The trademarks REALTOR®, REALTORS®, and the REALTOR® logo are controlled by The Canadian Real Estate Association (CREA) and identify real estate professionals who are members of CREA. The trademarks MLS®, Multiple Listing Service® and the associated logos are owned by The Canadian Real Estate Association (CREA) and identify the quality of services provided by real estate professionals who are members of CREA. The trademark DDF® is owned by The Canadian Real Estate Association (CREA) and identifies CREA's Data Distribution Facility (DDF®)
July 15 2025 04:44:59
Muskoka Haliburton Orillia – The Lakelands Association of REALTORS®
Coldwell Banker Neumann Real Estate







