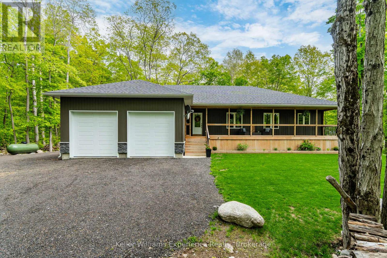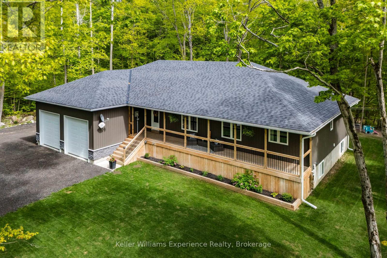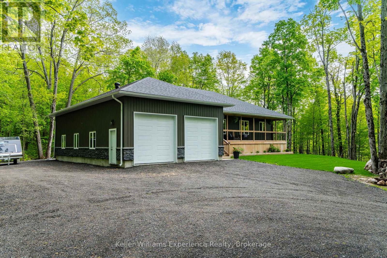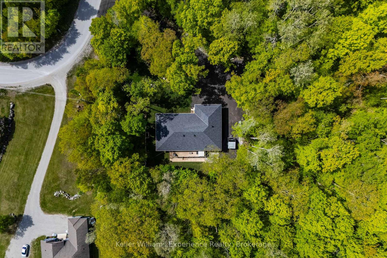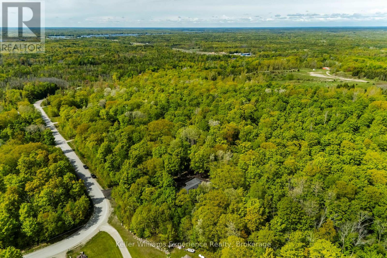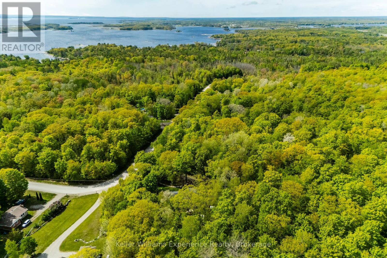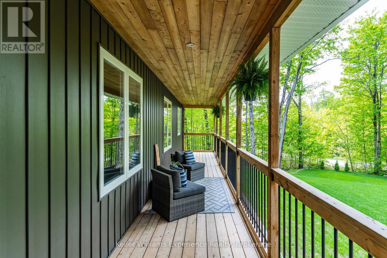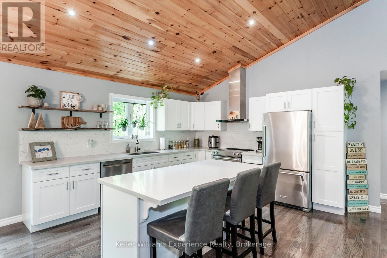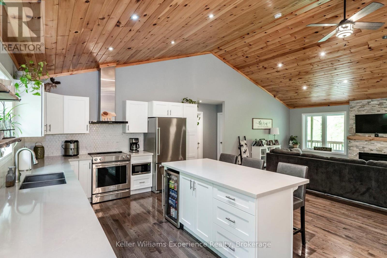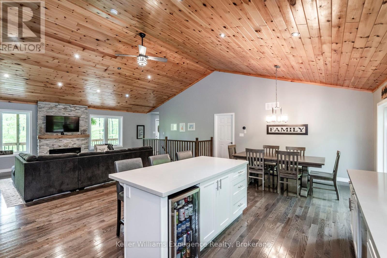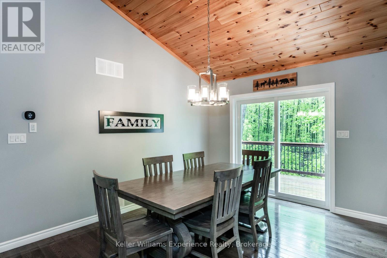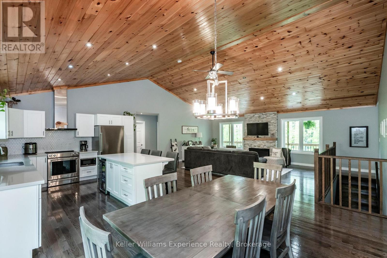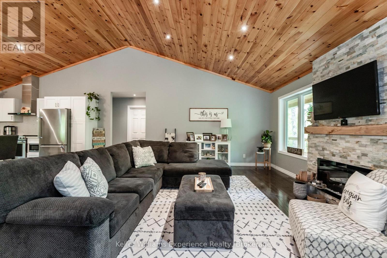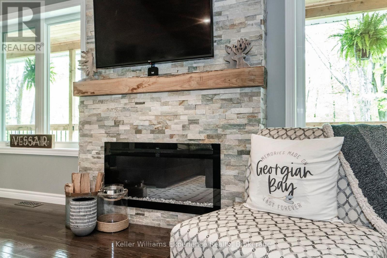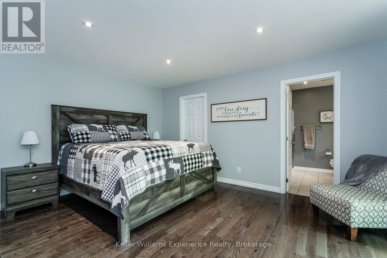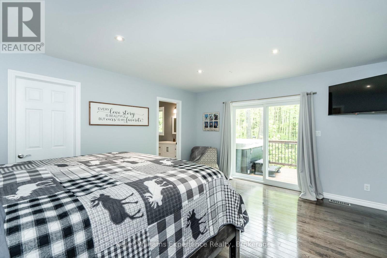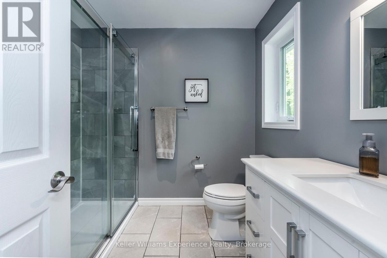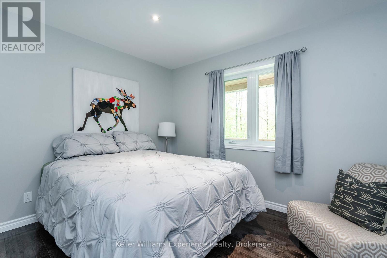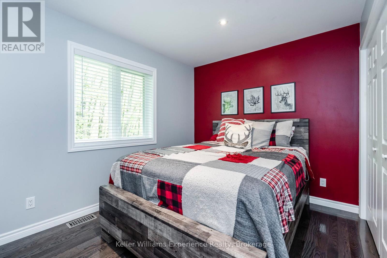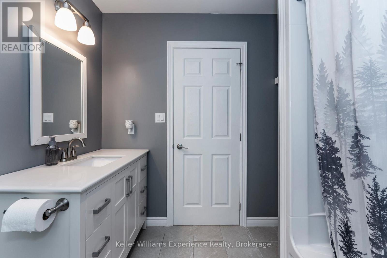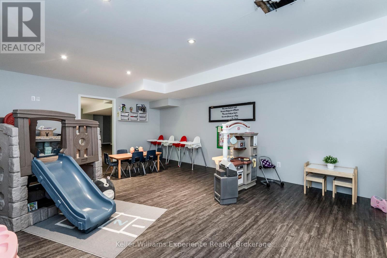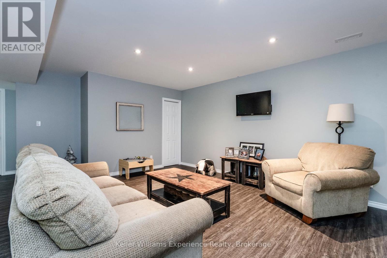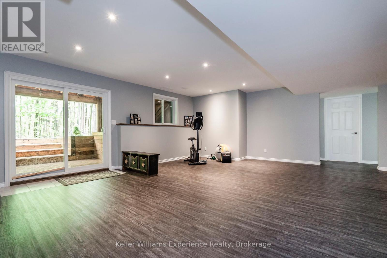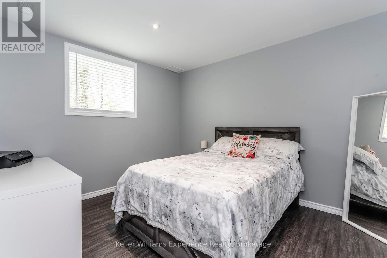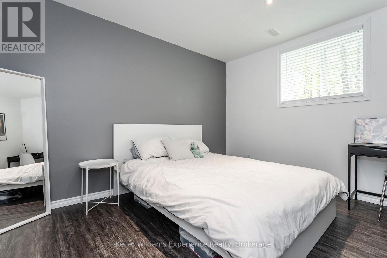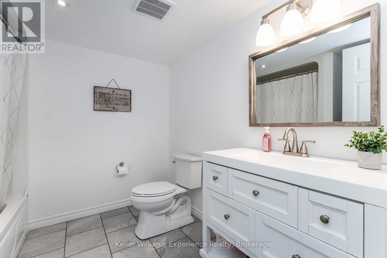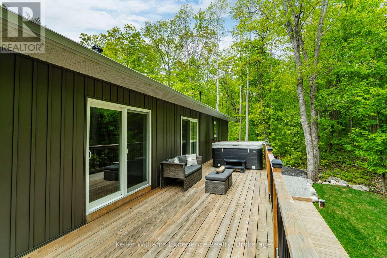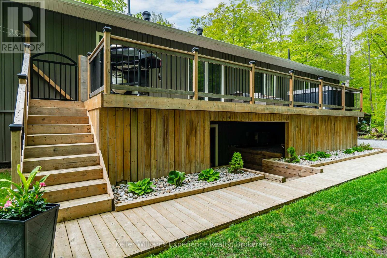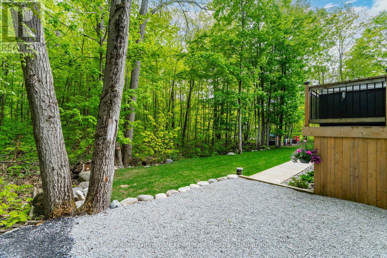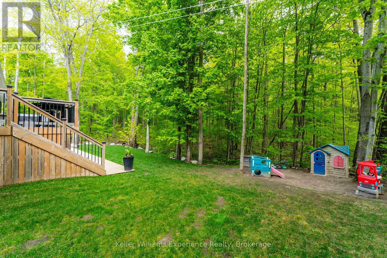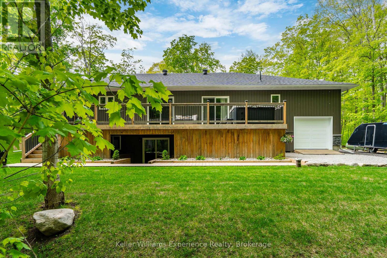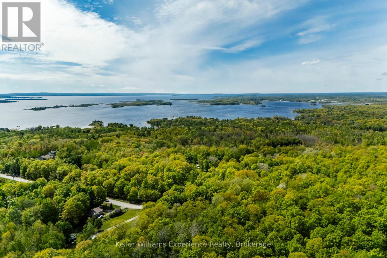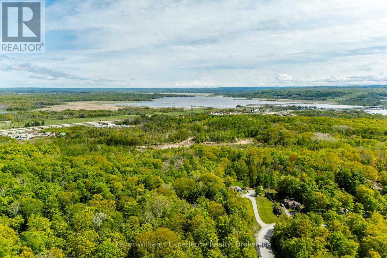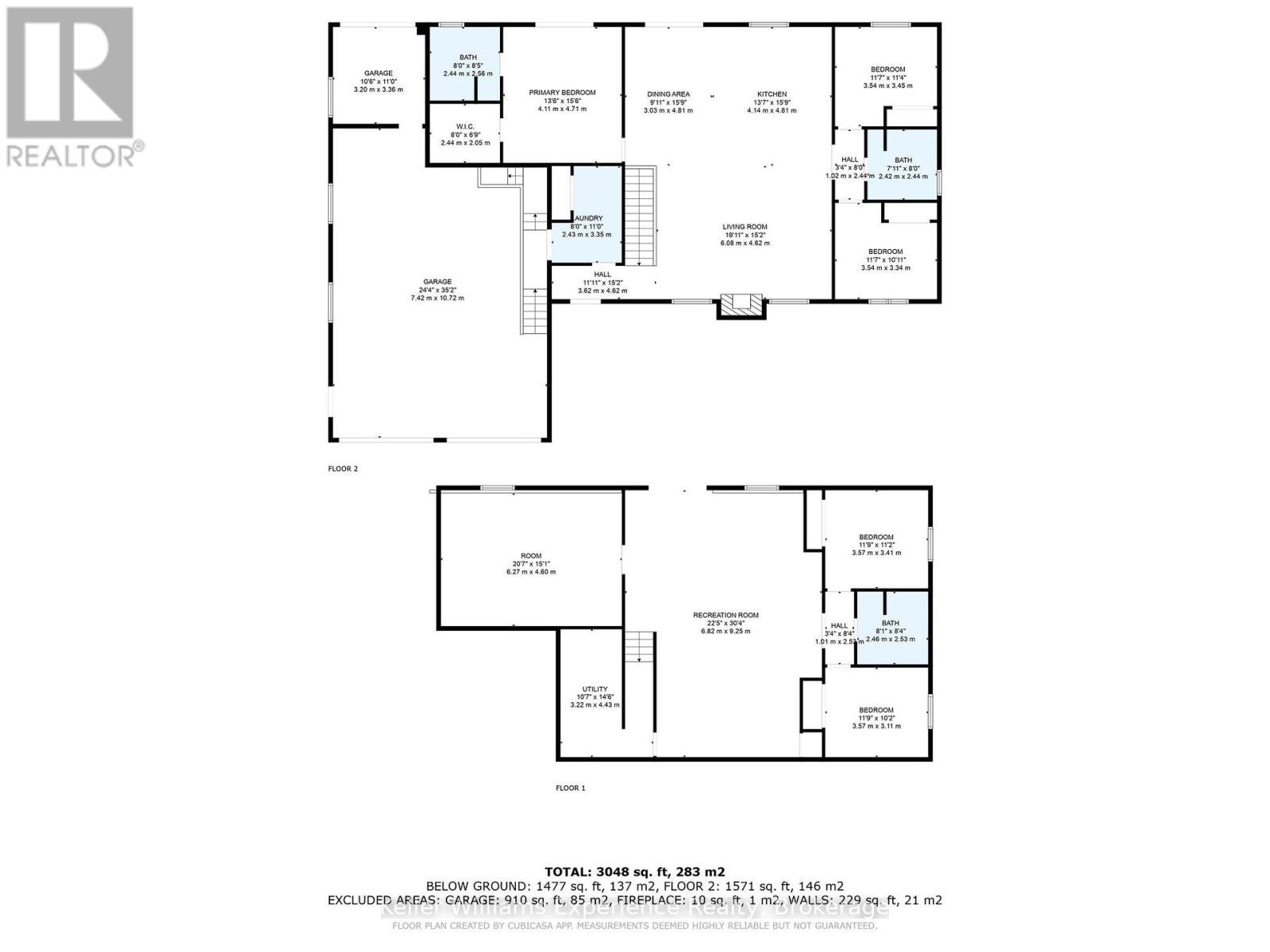LOADING
$1,200,000
Tucked away on a serene, 1.4 acre wooded lot with private trails, this custom built 3+2 bedroom, 3 bathroom home offers the perfect blend of luxury, comfort, and nature. Built in 2019, the open concept design features a bright, high-end kitchen with vaulted ceilings and seamless flow into the dining and living areas. Step out from the dining room or the primary suite onto a spacious back deck that overlooks your peaceful, tree-lined backyard. The primary bedroom offers an ensuite, a walk-in closet, and direct access to the deckyour own private escape. Beautiful oak hardwood floors run throughout the main level, with durable luxury vinyl flooring on the lower level. The fully finished walkout basement with in-floor heating opens to a lower deck and backyard area, ideal for entertaining or simply enjoying the tranquility of the surrounding nature. A heated, oversized double car garage (over 950sqft) includes a storage loft and additional access from the rear garage door. Come experience the privacy, space, and beauty this home has to offer! (id:13139)
Property Details
| MLS® Number | S12377000 |
| Property Type | Single Family |
| Community Name | Rural Tay |
| AmenitiesNearBy | Marina |
| Features | Wooded Area, Irregular Lot Size |
| ParkingSpaceTotal | 13 |
| Structure | Deck, Porch |
Building
| BathroomTotal | 3 |
| BedroomsAboveGround | 3 |
| BedroomsBelowGround | 2 |
| BedroomsTotal | 5 |
| Age | 6 To 15 Years |
| Amenities | Fireplace(s) |
| Appliances | Water Softener, Dishwasher, Dryer, Freezer, Stove, Washer, Refrigerator |
| ArchitecturalStyle | Bungalow |
| BasementDevelopment | Finished |
| BasementFeatures | Walk Out |
| BasementType | Full (finished) |
| ConstructionStyleAttachment | Detached |
| CoolingType | Central Air Conditioning |
| ExteriorFinish | Vinyl Siding |
| FireplacePresent | Yes |
| FoundationType | Poured Concrete |
| HeatingFuel | Propane |
| HeatingType | Forced Air |
| StoriesTotal | 1 |
| SizeInterior | 1500 - 2000 Sqft |
| Type | House |
| UtilityWater | Drilled Well |
Parking
| Attached Garage | |
| Garage |
Land
| Acreage | No |
| LandAmenities | Marina |
| LandscapeFeatures | Landscaped |
| Sewer | Septic System |
| SizeDepth | 502 Ft ,3 In |
| SizeFrontage | 92 Ft ,10 In |
| SizeIrregular | 92.9 X 502.3 Ft ; 516.41ftx191.48ftx92.92ftx502.30ftx20.44 |
| SizeTotalText | 92.9 X 502.3 Ft ; 516.41ftx191.48ftx92.92ftx502.30ftx20.44|1/2 - 1.99 Acres |
| SurfaceWater | Lake/pond |
| ZoningDescription | R1 |
Rooms
| Level | Type | Length | Width | Dimensions |
|---|---|---|---|---|
| Basement | Den | 6.27 m | 4.6 m | 6.27 m x 4.6 m |
| Basement | Recreational, Games Room | 9.25 m | 6.82 m | 9.25 m x 6.82 m |
| Basement | Bedroom | 3.57 m | 3.41 m | 3.57 m x 3.41 m |
| Basement | Bedroom | 3.57 m | 3.11 m | 3.57 m x 3.11 m |
| Main Level | Living Room | 6.08 m | 4.62 m | 6.08 m x 4.62 m |
| Main Level | Dining Room | 4.81 m | 3.03 m | 4.81 m x 3.03 m |
| Main Level | Kitchen | 4.81 m | 4.14 m | 4.81 m x 4.14 m |
| Main Level | Primary Bedroom | 4.71 m | 4.11 m | 4.71 m x 4.11 m |
| Main Level | Bedroom | 3.54 m | 3.45 m | 3.54 m x 3.45 m |
| Main Level | Bedroom | 3.54 m | 3.34 m | 3.54 m x 3.34 m |
| Main Level | Laundry Room | 3.35 m | 2.43 m | 3.35 m x 2.43 m |
https://www.realtor.ca/real-estate/28805313/27-meadows-avenue-tay-rural-tay
Interested?
Contact us for more information
No Favourites Found

The trademarks REALTOR®, REALTORS®, and the REALTOR® logo are controlled by The Canadian Real Estate Association (CREA) and identify real estate professionals who are members of CREA. The trademarks MLS®, Multiple Listing Service® and the associated logos are owned by The Canadian Real Estate Association (CREA) and identify the quality of services provided by real estate professionals who are members of CREA. The trademark DDF® is owned by The Canadian Real Estate Association (CREA) and identifies CREA's Data Distribution Facility (DDF®)
October 28 2025 12:30:18
Muskoka Haliburton Orillia – The Lakelands Association of REALTORS®
Keller Williams Experience Realty

