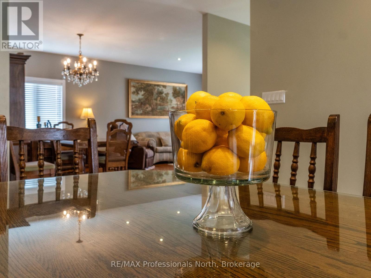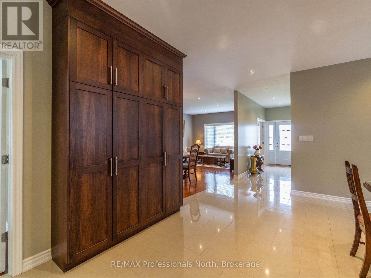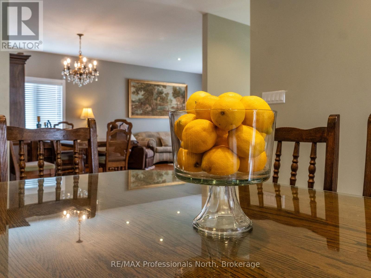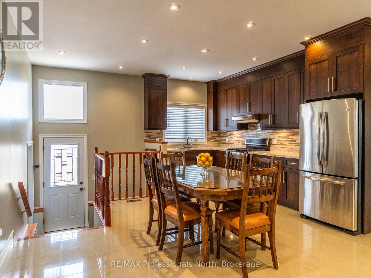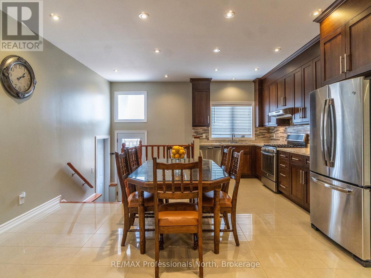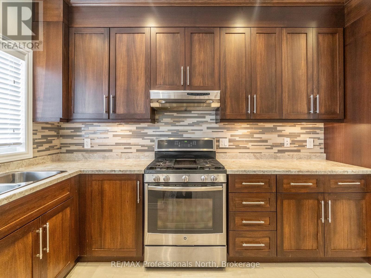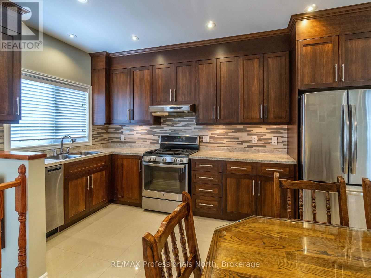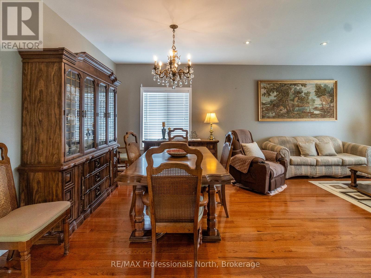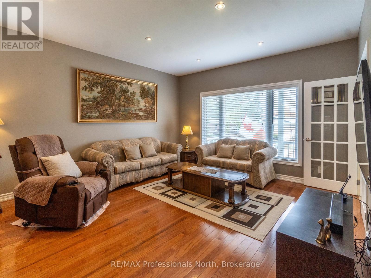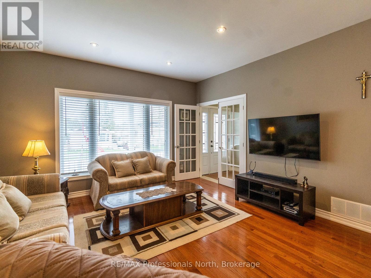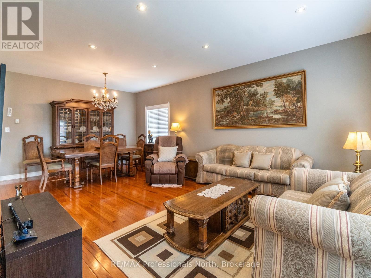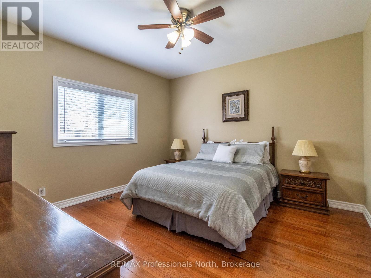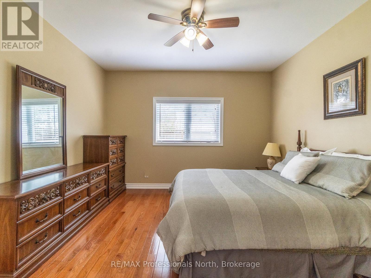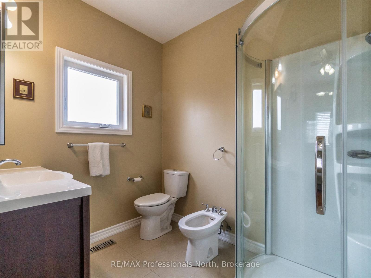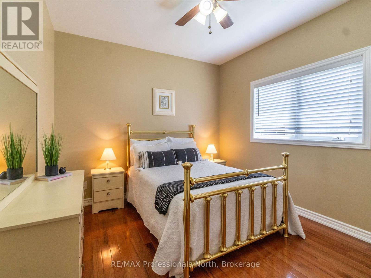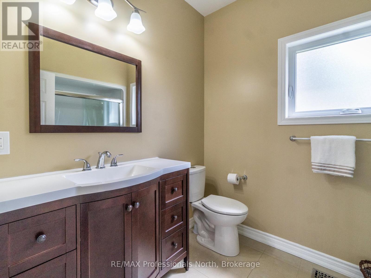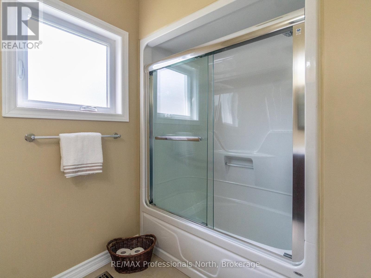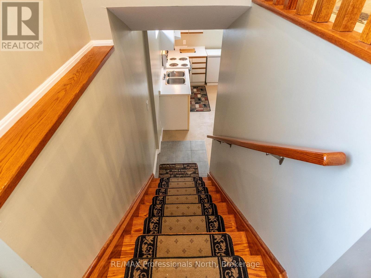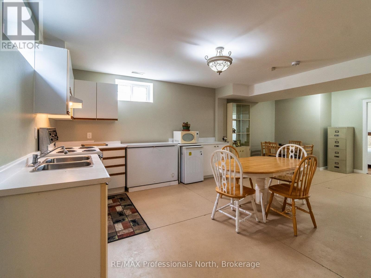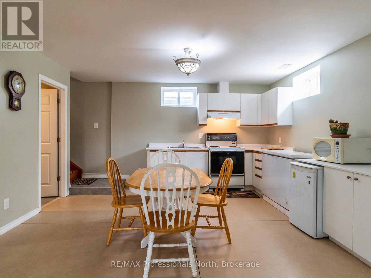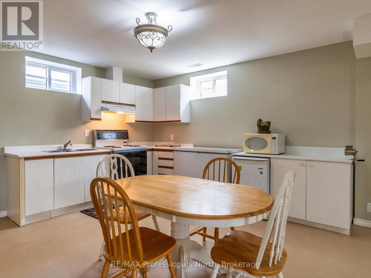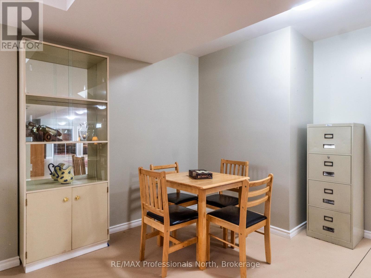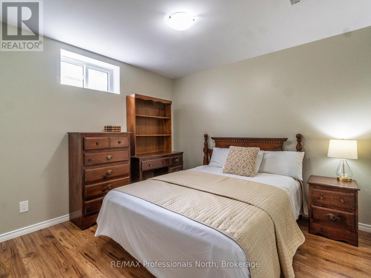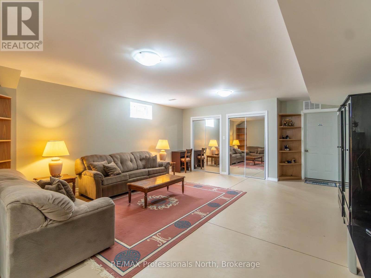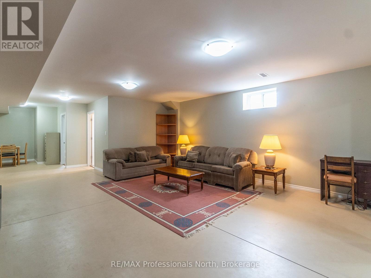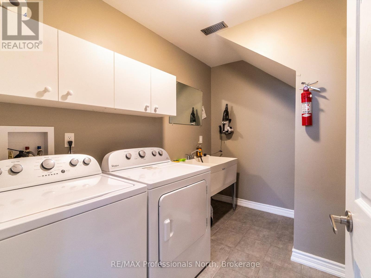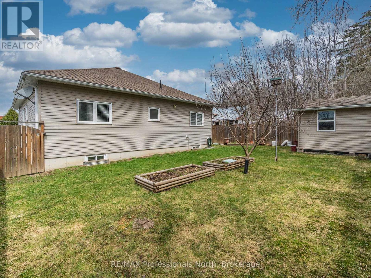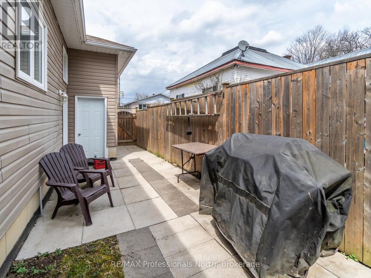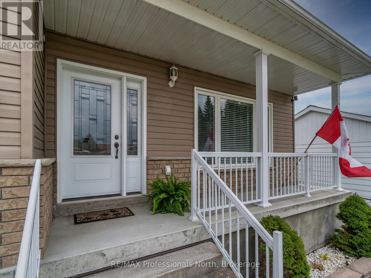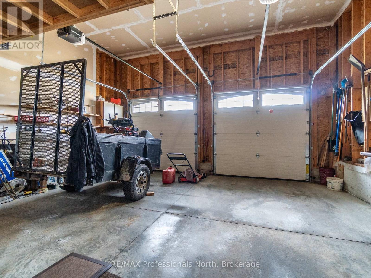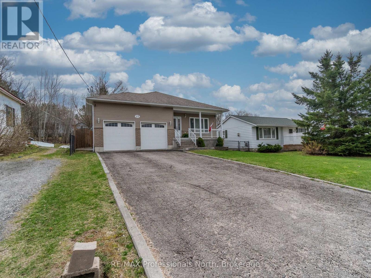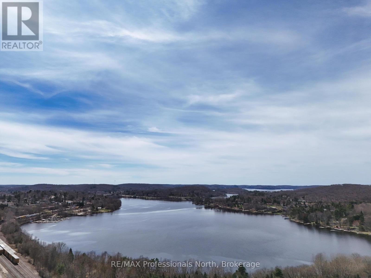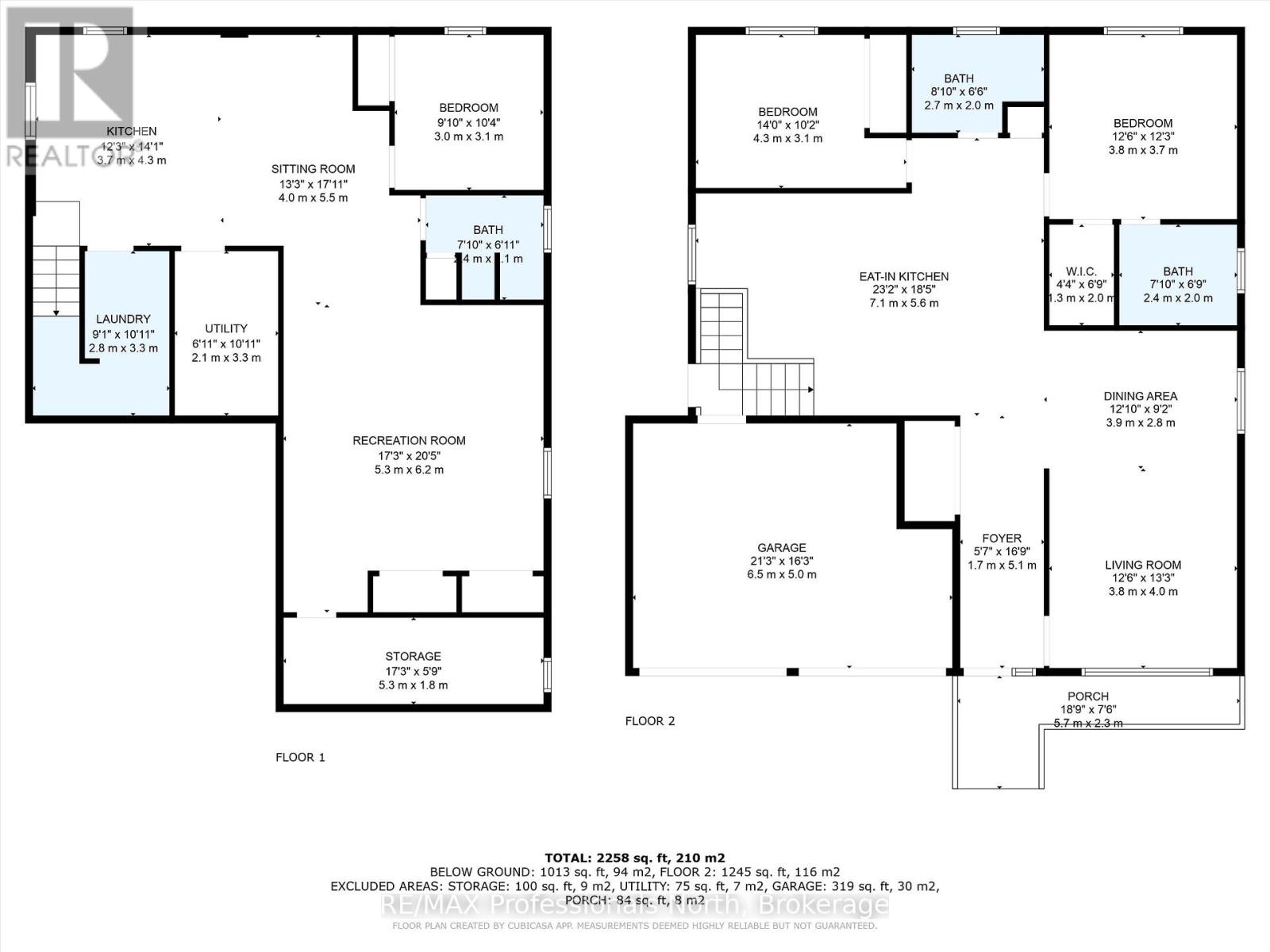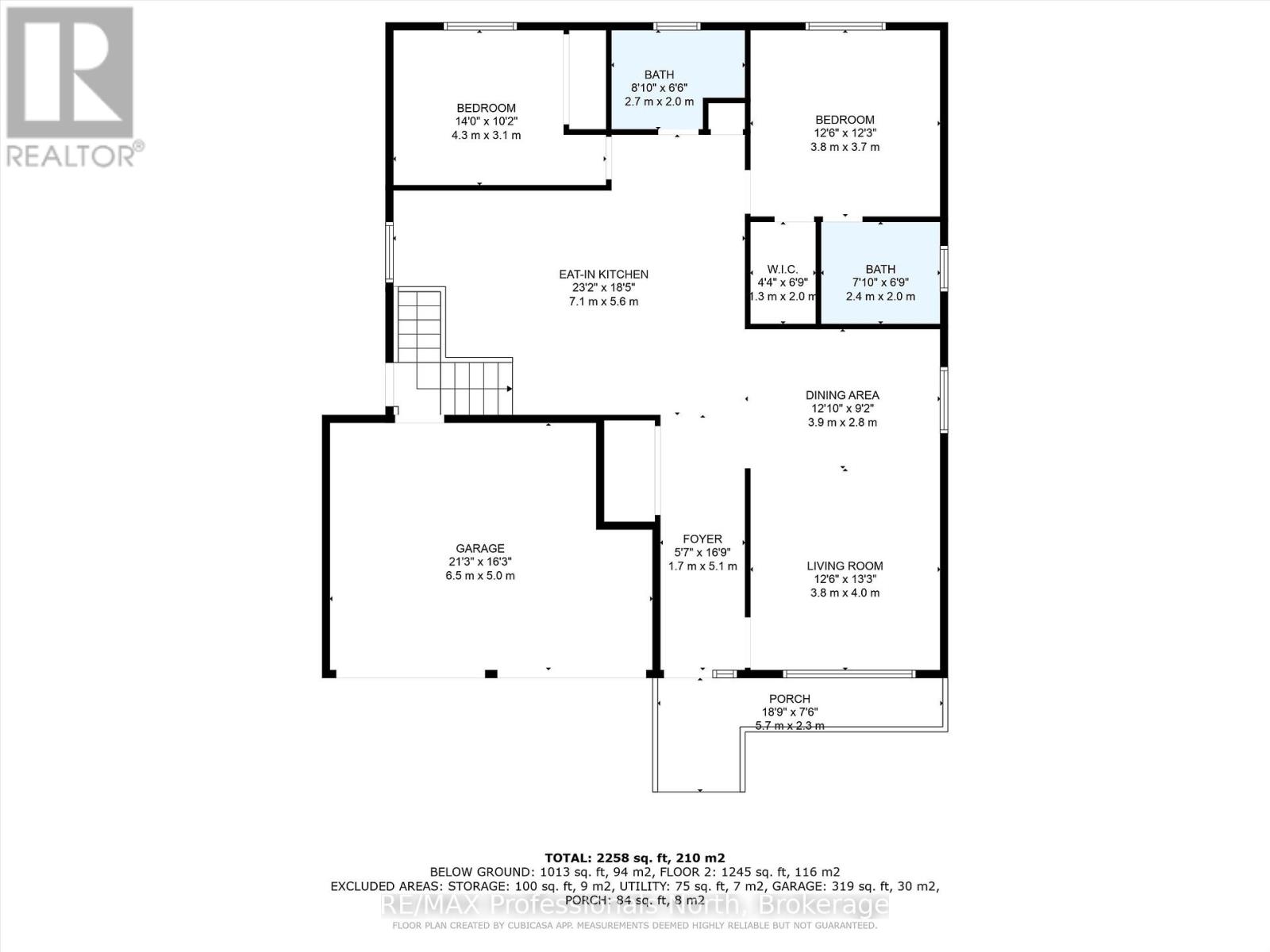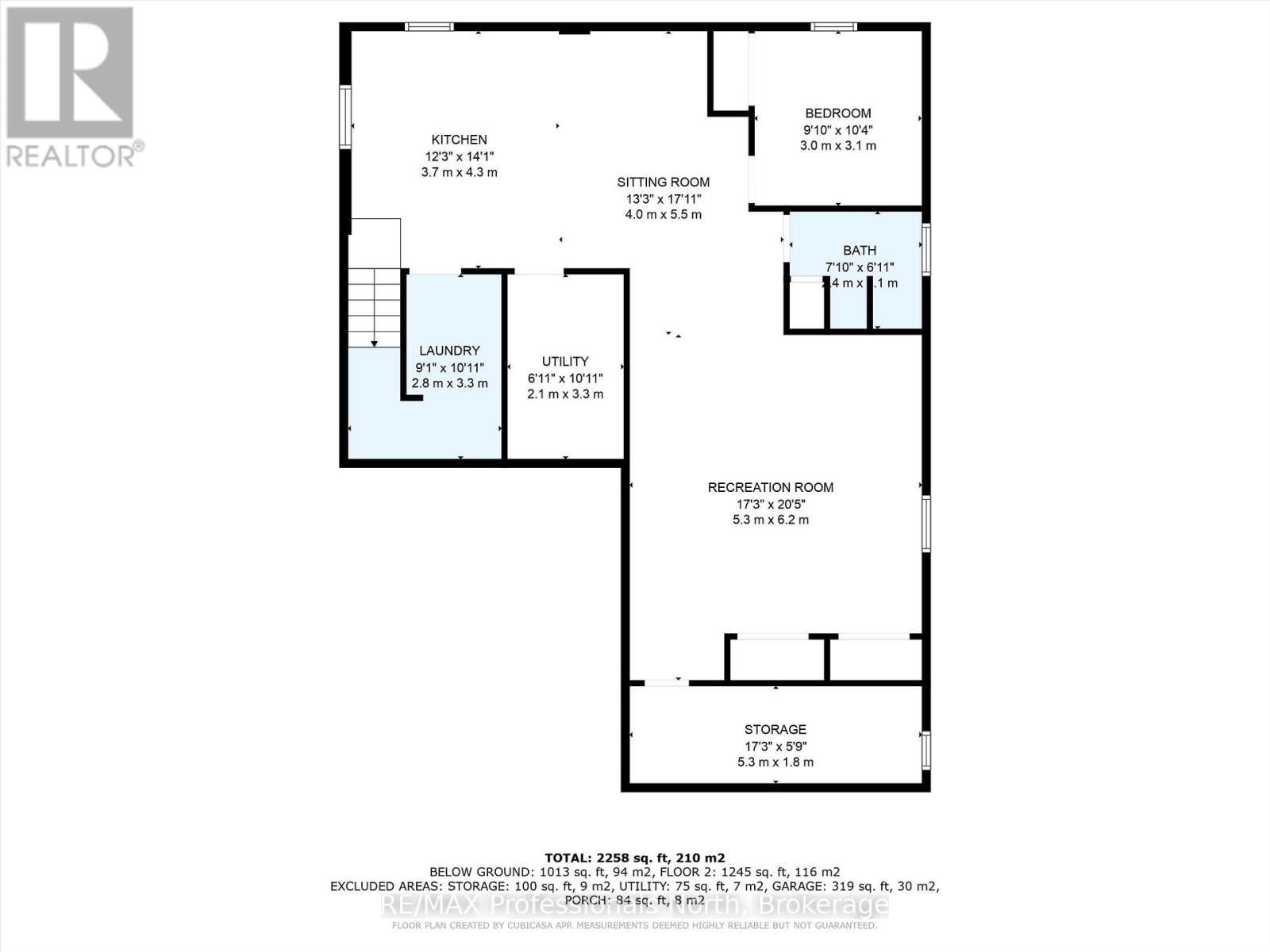LOADING
$735,000
3-Bedroom Raised Bungalow in Prime Location! Welcome to this beautifully crafted 3-bedroom raised bungalow, perfectly located just minutes from downtown and area elementary and high schools. This meticulously maintained home offers timeless design and high-end finishes throughout. Step inside to discover an inviting open-concept layout featuring gleaming porcelain tile, hardwood floors, and a custom-designed kitchen that will impress even the most discerning chef. With quality craftsmanship in every detail, this home is built to last. Downstairs, enjoy high ceilings and a spacious, open recreation area perfect to design for a home theatre, gym, games room, or whatever suits your lifestyle. The second kitchen and cold room add incredible flexibility for entertaining or multi-generational living. Outside, the large yard offers room to relax, garden, or play, while the covered front porch invites you to unwind with a coffee or connect with neighbours. A double car garage provides ample space for parking and storage. Don't miss this opportunity to own a high-quality home! (id:13139)
Property Details
| MLS® Number | X12117432 |
| Property Type | Single Family |
| Community Name | Chaffey |
| ParkingSpaceTotal | 2 |
Building
| BathroomTotal | 3 |
| BedroomsAboveGround | 3 |
| BedroomsTotal | 3 |
| Age | 6 To 15 Years |
| ArchitecturalStyle | Bungalow |
| BasementDevelopment | Finished |
| BasementType | N/a (finished) |
| ConstructionStyleAttachment | Detached |
| ExteriorFinish | Vinyl Siding |
| FoundationType | Poured Concrete |
| HeatingFuel | Natural Gas |
| HeatingType | Forced Air |
| StoriesTotal | 1 |
| SizeInterior | 2500 - 3000 Sqft |
| Type | House |
| UtilityWater | Municipal Water |
Parking
| Attached Garage | |
| Garage |
Land
| Acreage | No |
| Sewer | Sanitary Sewer |
| SizeDepth | 104 Ft |
| SizeFrontage | 52 Ft |
| SizeIrregular | 52 X 104 Ft |
| SizeTotalText | 52 X 104 Ft|under 1/2 Acre |
Rooms
| Level | Type | Length | Width | Dimensions |
|---|---|---|---|---|
| Lower Level | Kitchen | 4 m | 4 m | 4 m x 4 m |
| Lower Level | Recreational, Games Room | 7 m | 6 m | 7 m x 6 m |
| Lower Level | Bedroom 3 | 3 m | 3 m | 3 m x 3 m |
| Main Level | Kitchen | 4 m | 4.5 m | 4 m x 4.5 m |
| Main Level | Dining Room | 4 m | 2.6 m | 4 m x 2.6 m |
| Main Level | Living Room | 4 m | 3.5 m | 4 m x 3.5 m |
| Main Level | Primary Bedroom | 1 m | 3.2 m | 1 m x 3.2 m |
| Main Level | Bedroom | 2.4 m | 1.8 m | 2.4 m x 1.8 m |
https://www.realtor.ca/real-estate/28244760/27-susan-street-w-huntsville-chaffey-chaffey
Interested?
Contact us for more information
No Favourites Found

The trademarks REALTOR®, REALTORS®, and the REALTOR® logo are controlled by The Canadian Real Estate Association (CREA) and identify real estate professionals who are members of CREA. The trademarks MLS®, Multiple Listing Service® and the associated logos are owned by The Canadian Real Estate Association (CREA) and identify the quality of services provided by real estate professionals who are members of CREA. The trademark DDF® is owned by The Canadian Real Estate Association (CREA) and identifies CREA's Data Distribution Facility (DDF®)
May 02 2025 02:08:58
Muskoka Haliburton Orillia – The Lakelands Association of REALTORS®
RE/MAX Professionals North

