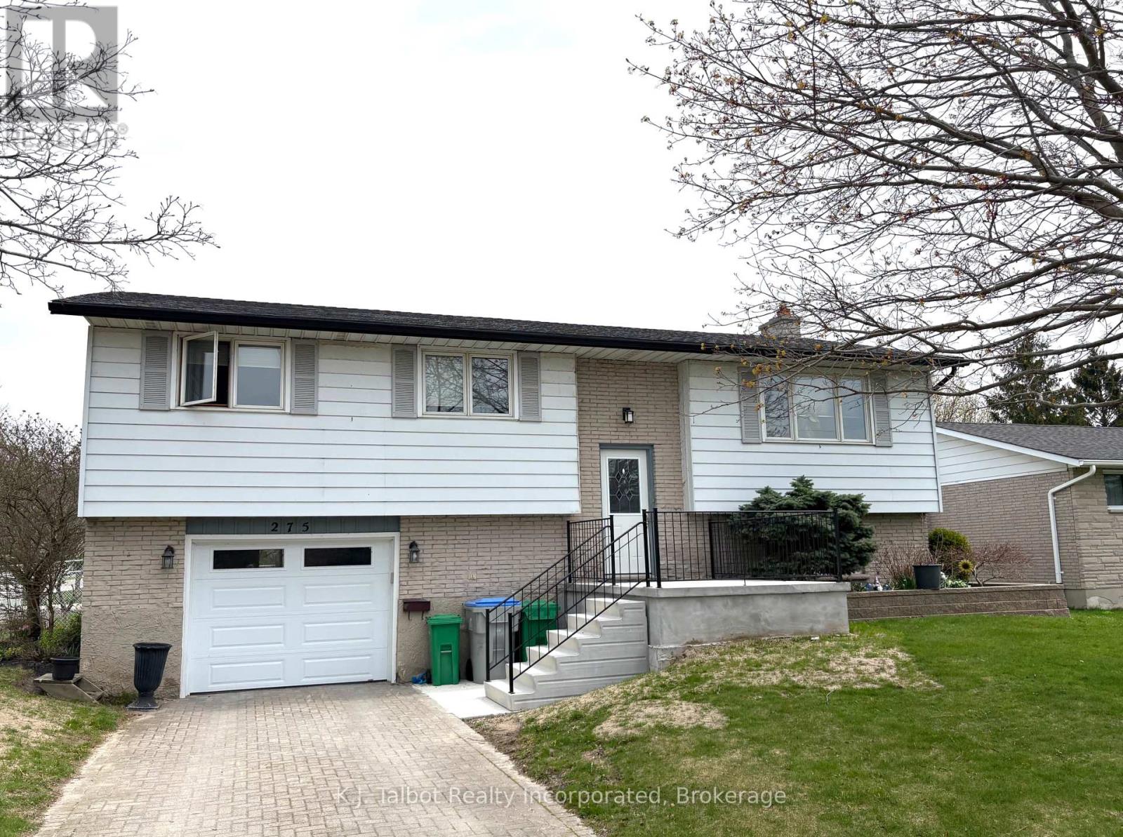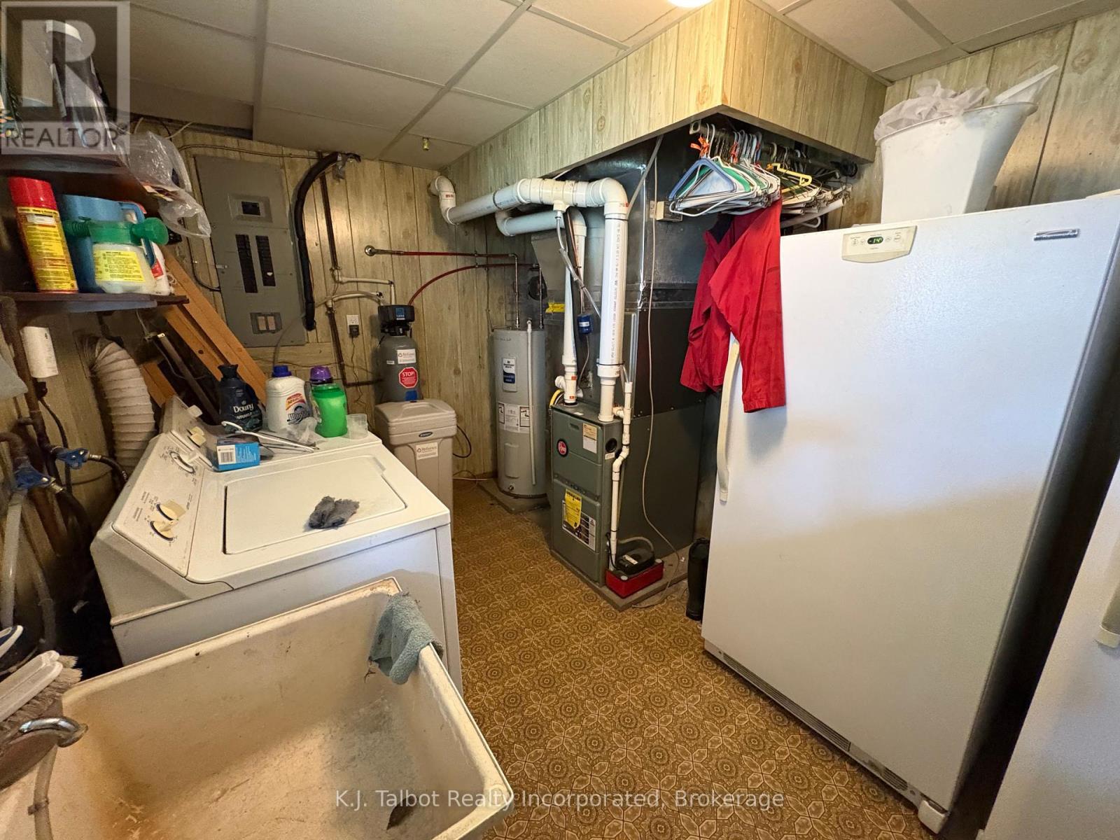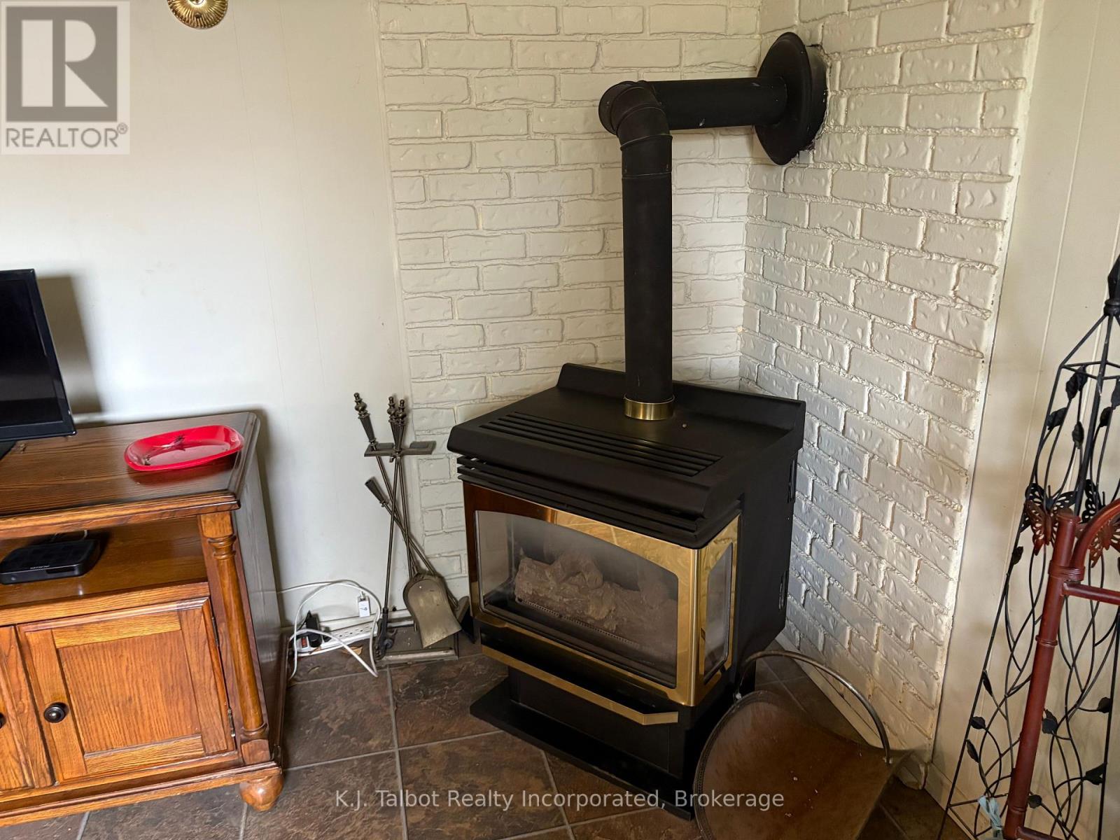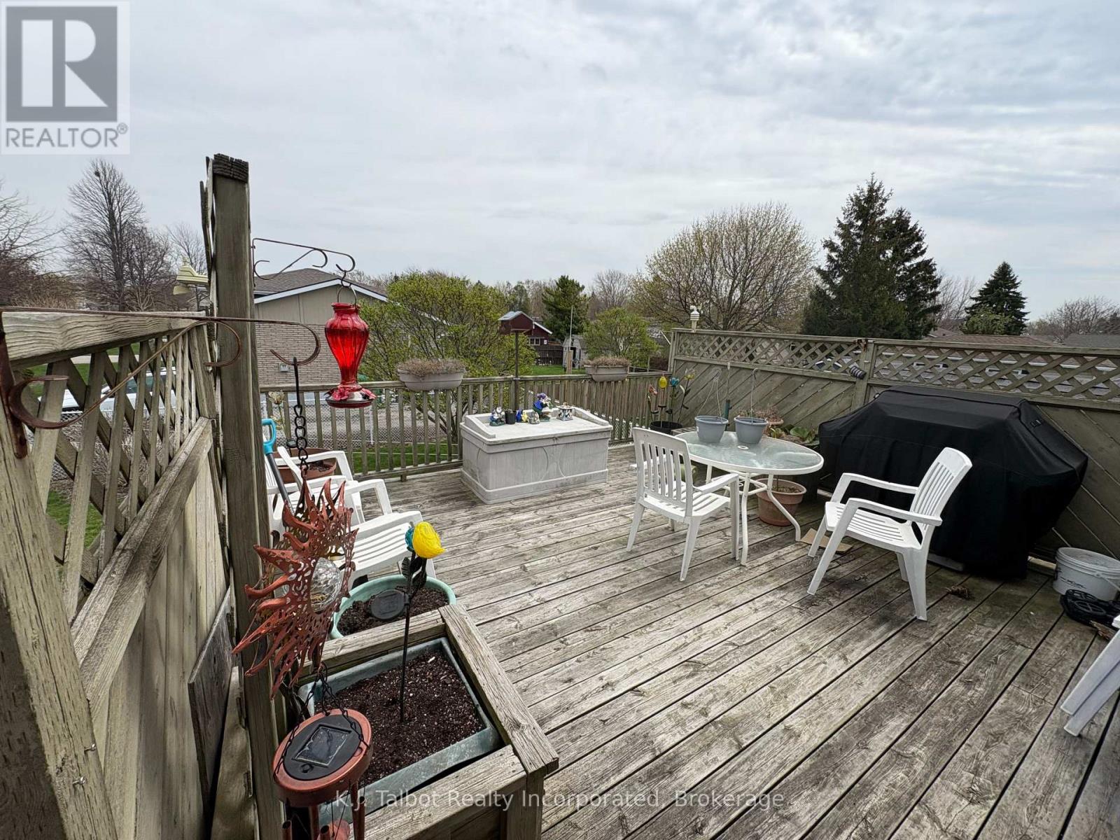LOADING
$549,000
This raised bungalow has tons of potential and is situated in the highly sought-after west end lake area of Goderich and presents a wonderful opportunity for home ownership. The main floor offers a comfortable 1147 square feet of living space, featuring an open-concept layout encompassing the kitchen, dining area, and living room. You'll also find three bedrooms and a three-piece bathroom on this level. The finished lower level expands the living space with a recreation room highlighted by a cozy gas fireplace. An additional bedroom and a practical two-piece bathroom are also located here, along with a laundry and utility room that conveniently provides a walkout to the backyard. Outside, the property features an attached garage and a fenced yard for outdoor enjoyment and complete with a private upper deck, perfect for outdoor relaxation. Its location is also a highlight, being just a short walk to the famous Lake Huron sunsets at Butterfly Park, the Rotary Cove Lookout, and only steps away from Rotary Cove Beach and a dog park. (id:13139)
Property Details
| MLS® Number | X12112712 |
| Property Type | Single Family |
| Community Name | Goderich (Town) |
| Features | Lighting |
| ParkingSpaceTotal | 3 |
| Structure | Deck |
Building
| BathroomTotal | 2 |
| BedroomsAboveGround | 4 |
| BedroomsTotal | 4 |
| Amenities | Fireplace(s) |
| Appliances | Water Heater, Dishwasher, Dryer, Stove, Washer, Refrigerator |
| ArchitecturalStyle | Raised Bungalow |
| BasementDevelopment | Finished |
| BasementFeatures | Walk Out |
| BasementType | N/a (finished) |
| ConstructionStyleAttachment | Detached |
| CoolingType | Central Air Conditioning |
| ExteriorFinish | Brick, Aluminum Siding |
| FireplacePresent | Yes |
| FireplaceTotal | 1 |
| FoundationType | Block |
| HalfBathTotal | 1 |
| HeatingFuel | Natural Gas |
| HeatingType | Forced Air |
| StoriesTotal | 1 |
| SizeInterior | 1100 - 1500 Sqft |
| Type | House |
| UtilityWater | Municipal Water |
Parking
| Attached Garage | |
| Garage |
Land
| Acreage | No |
| Sewer | Sanitary Sewer |
| SizeDepth | 101 Ft |
| SizeFrontage | 69 Ft ,4 In |
| SizeIrregular | 69.4 X 101 Ft |
| SizeTotalText | 69.4 X 101 Ft |
Rooms
| Level | Type | Length | Width | Dimensions |
|---|---|---|---|---|
| Basement | Bathroom | Measurements not available | ||
| Basement | Bedroom 4 | 2.53 m | 3.64 m | 2.53 m x 3.64 m |
| Basement | Recreational, Games Room | 4.36 m | 4.26 m | 4.36 m x 4.26 m |
| Basement | Laundry Room | 2.67 m | 4.74 m | 2.67 m x 4.74 m |
| Main Level | Kitchen | 3.13 m | 3.08 m | 3.13 m x 3.08 m |
| Main Level | Dining Room | 3.14 m | 3.13 m | 3.14 m x 3.13 m |
| Main Level | Living Room | 4.61 m | 4.43 m | 4.61 m x 4.43 m |
| Main Level | Bathroom | Measurements not available | ||
| Main Level | Primary Bedroom | 3.2 m | 4.44 m | 3.2 m x 4.44 m |
| Main Level | Bedroom 2 | 3.22 m | 3.86 m | 3.22 m x 3.86 m |
| Main Level | Bedroom 3 | 3.24 m | 2.68 m | 3.24 m x 2.68 m |
https://www.realtor.ca/real-estate/28234890/275-warren-street-goderich-goderich-town-goderich-town
Interested?
Contact us for more information
No Favourites Found

The trademarks REALTOR®, REALTORS®, and the REALTOR® logo are controlled by The Canadian Real Estate Association (CREA) and identify real estate professionals who are members of CREA. The trademarks MLS®, Multiple Listing Service® and the associated logos are owned by The Canadian Real Estate Association (CREA) and identify the quality of services provided by real estate professionals who are members of CREA. The trademark DDF® is owned by The Canadian Real Estate Association (CREA) and identifies CREA's Data Distribution Facility (DDF®)
May 01 2025 03:55:02
Muskoka Haliburton Orillia – The Lakelands Association of REALTORS®
K.j. Talbot Realty Incorporated































