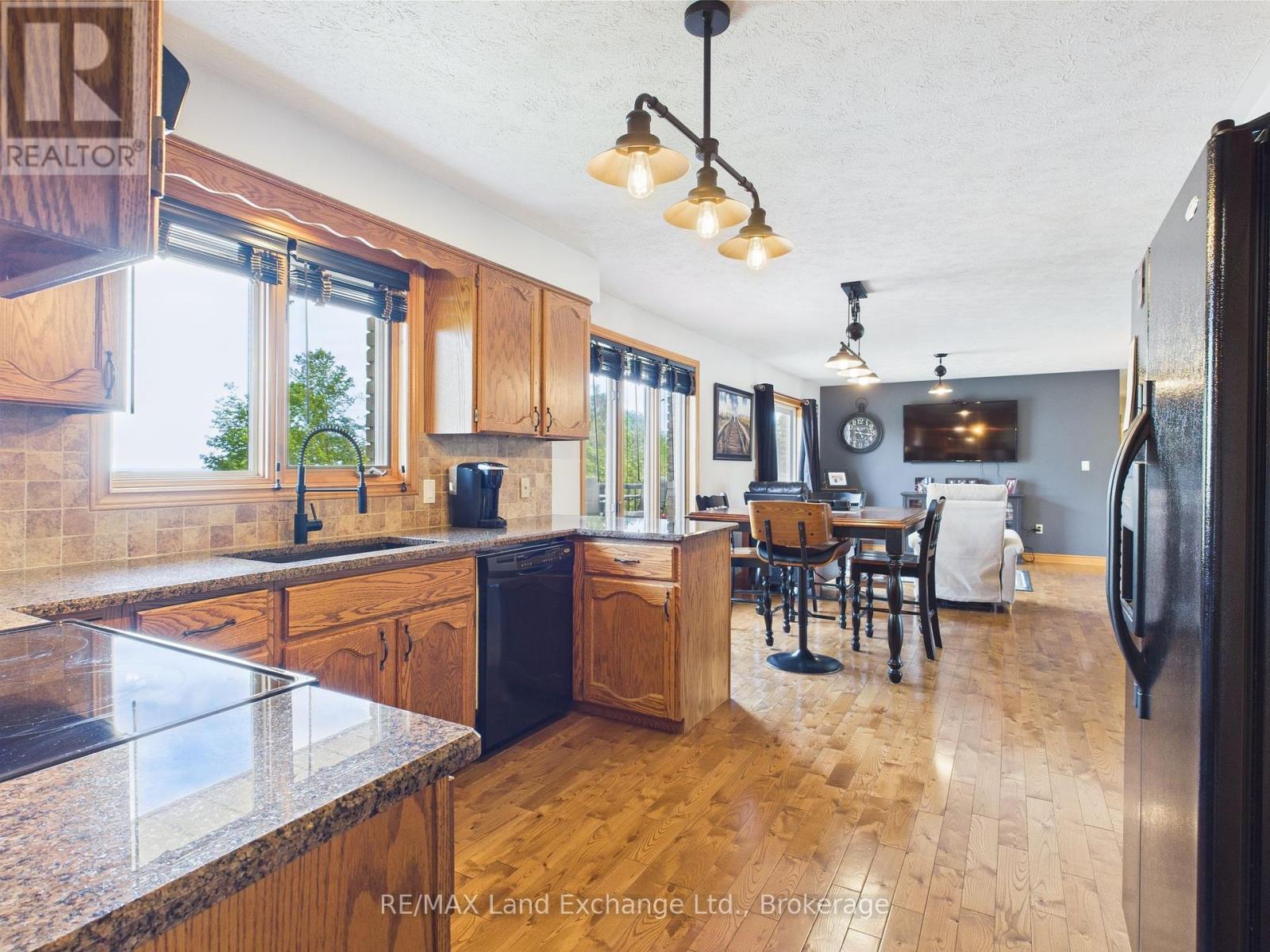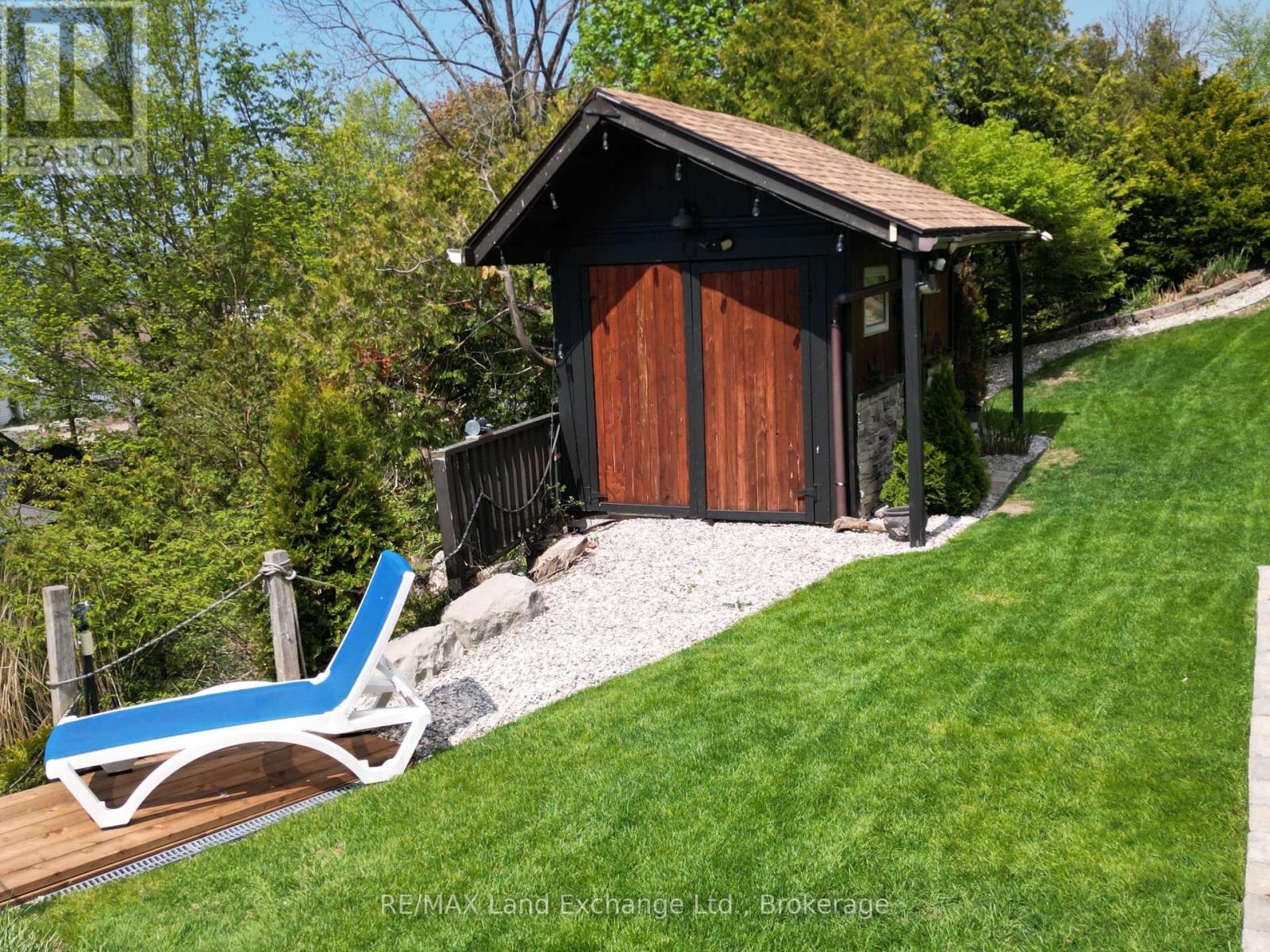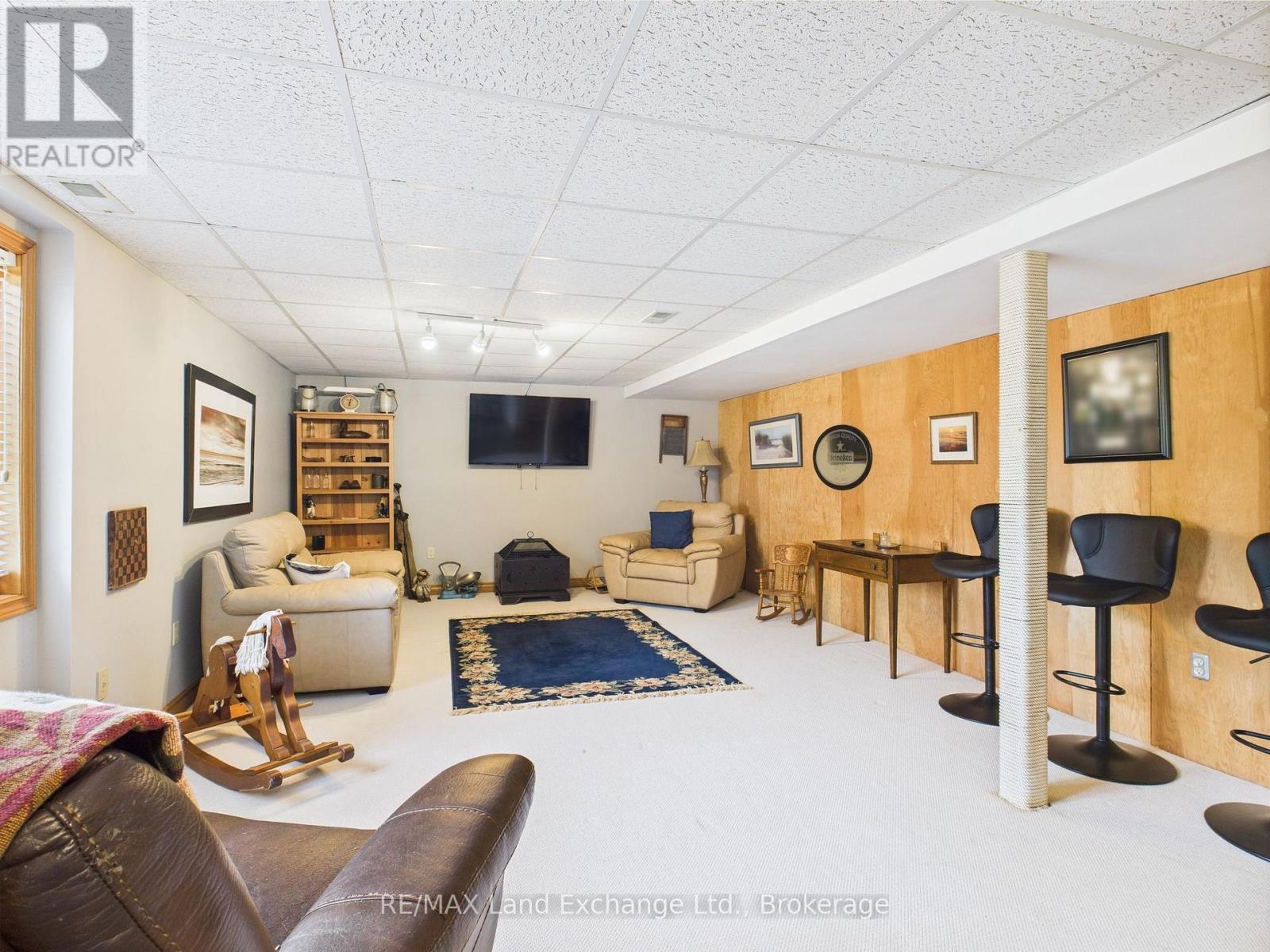LOADING
$1,149,900
This beautifully maintained, custom-built all-brick bungalow offers 3+1 bedrooms and 3 full bathrooms, showcasing pride of ownership from the moment you arrive. Situated in one of Kincardines most desirable areas, this home combines thoughtful design, quality craftsmanship, and a stunning view of Lake Hurons iconic sunsets. The main level features an inviting open-concept layout, seamlessly connecting the kitchen, dining, living, and family room spaces. Step out onto the west-facing upper deck to take in panoramic lake views and ideal setting for relaxing or entertaining. Down the hall, you'll find three spacious bedrooms, a full 4-piece bathroom, and a private 3-piece ensuite off the primary bedroom. An open staircase leads to the fully finished lower level, where you'll discover a large rec room, fourth bedroom, another full bathroom, and a dedicated workshop. This level walks out to a beautifully designed outdoor bar area, perfect for hosting gatherings with that unbeatable lakeview as your backdrop. Additional features include efficient geothermal ground source heating and cooling, offering year-round comfort and energy savings. This is a truly special home in a spectacular location just a short walk to the beach, harbour, and downtown amenities. Don't miss your chance to see it in person. Contact your REALTOR today to book a private showing! (id:13139)
Property Details
| MLS® Number | X12161914 |
| Property Type | Single Family |
| Community Name | Kincardine |
| ParkingSpaceTotal | 6 |
Building
| BathroomTotal | 3 |
| BedroomsAboveGround | 4 |
| BedroomsTotal | 4 |
| Age | 31 To 50 Years |
| Appliances | Dishwasher, Dryer, Stove, Washer, Refrigerator |
| ArchitecturalStyle | Bungalow |
| BasementDevelopment | Finished |
| BasementFeatures | Walk Out |
| BasementType | N/a (finished) |
| ConstructionStyleAttachment | Detached |
| CoolingType | Central Air Conditioning |
| ExteriorFinish | Brick |
| FireplacePresent | Yes |
| FoundationType | Poured Concrete |
| HeatingType | Other |
| StoriesTotal | 1 |
| SizeInterior | 1500 - 2000 Sqft |
| Type | House |
| UtilityWater | Municipal Water |
Parking
| Attached Garage | |
| Garage |
Land
| Acreage | No |
| Sewer | Sanitary Sewer |
| SizeDepth | 105 Ft ,1 In |
| SizeFrontage | 82 Ft ,6 In |
| SizeIrregular | 82.5 X 105.1 Ft |
| SizeTotalText | 82.5 X 105.1 Ft |
https://www.realtor.ca/real-estate/28341902/276-penetangore-row-kincardine-kincardine
Interested?
Contact us for more information
No Favourites Found

The trademarks REALTOR®, REALTORS®, and the REALTOR® logo are controlled by The Canadian Real Estate Association (CREA) and identify real estate professionals who are members of CREA. The trademarks MLS®, Multiple Listing Service® and the associated logos are owned by The Canadian Real Estate Association (CREA) and identify the quality of services provided by real estate professionals who are members of CREA. The trademark DDF® is owned by The Canadian Real Estate Association (CREA) and identifies CREA's Data Distribution Facility (DDF®)
May 25 2025 11:41:36
Muskoka Haliburton Orillia – The Lakelands Association of REALTORS®
RE/MAX Land Exchange Ltd.










































