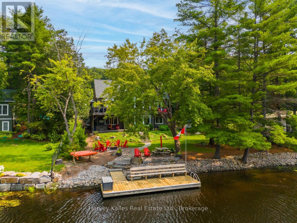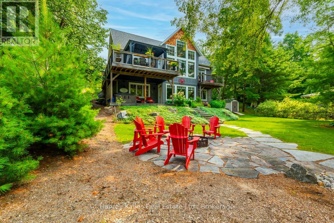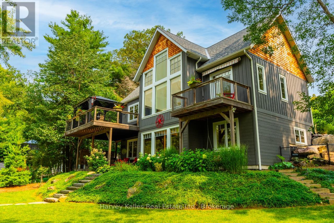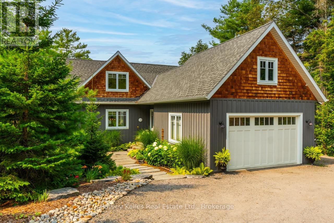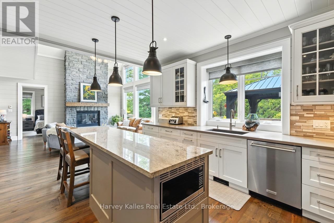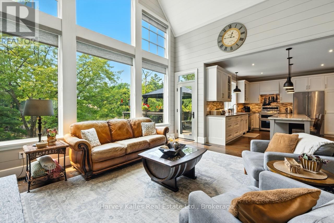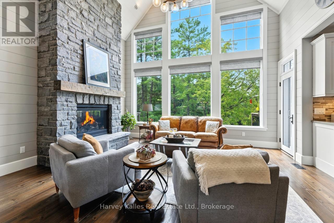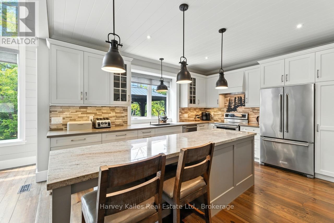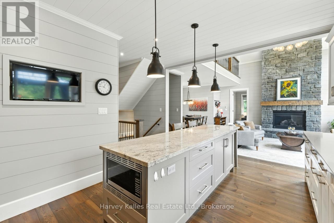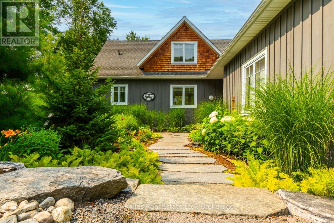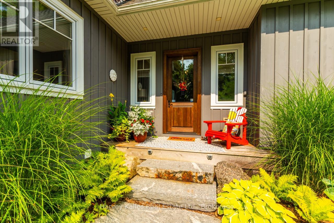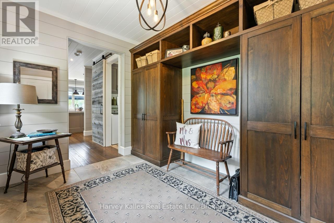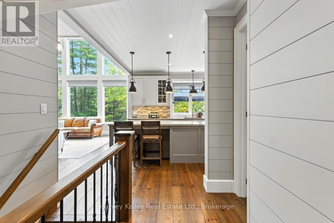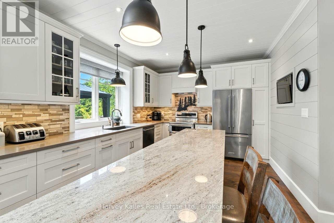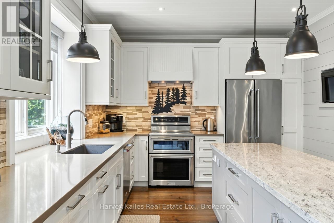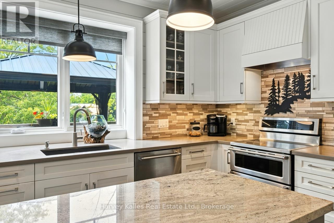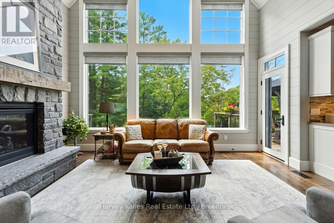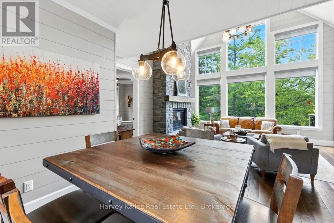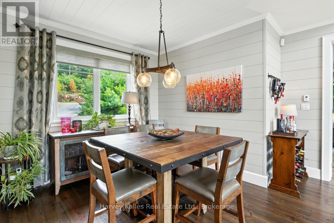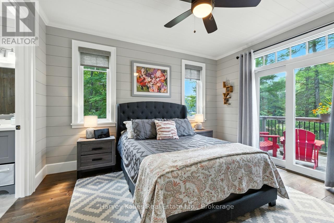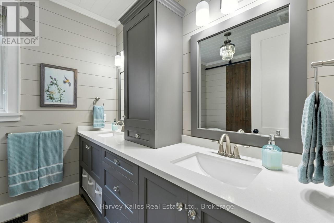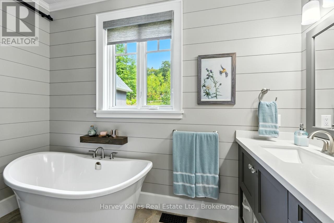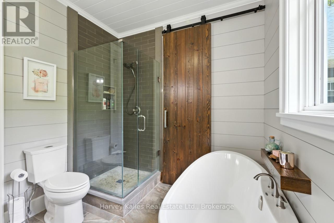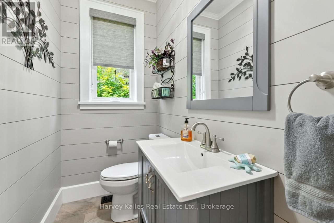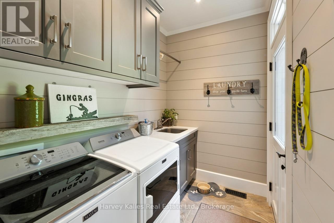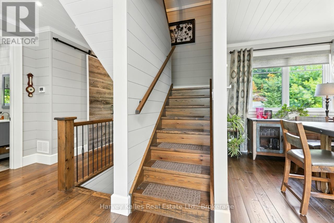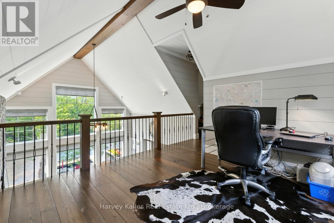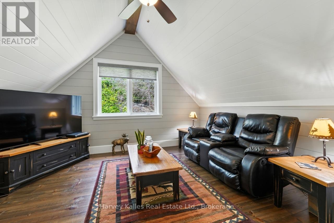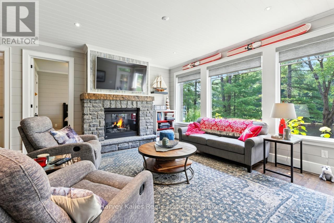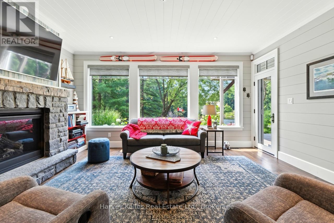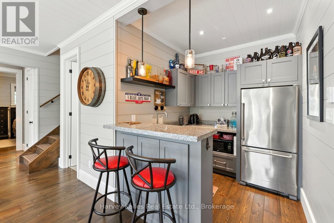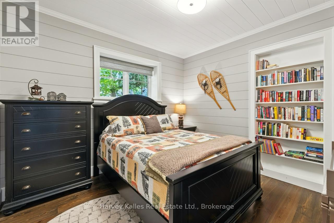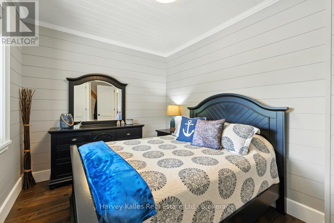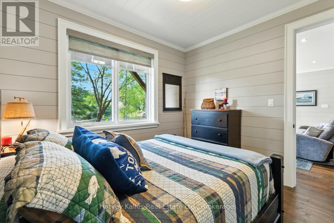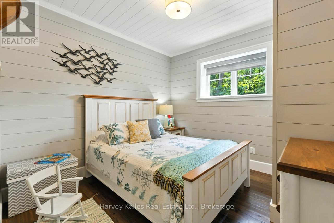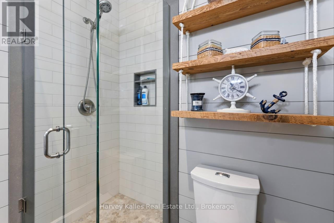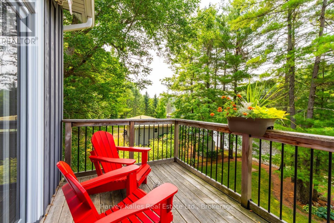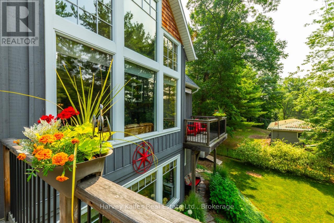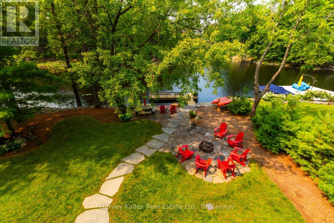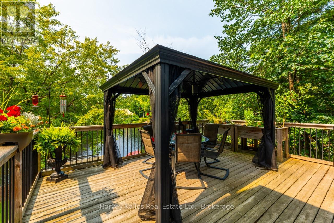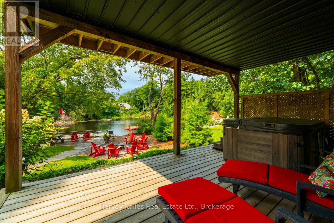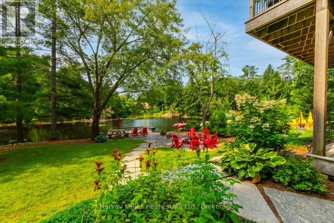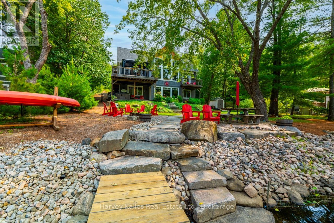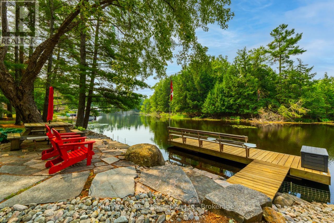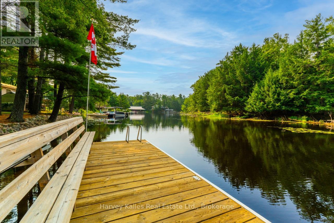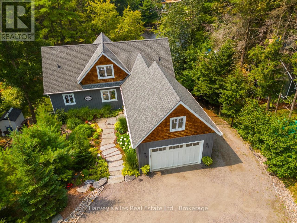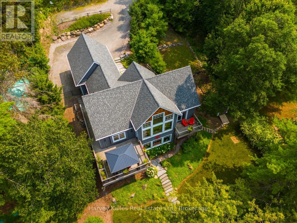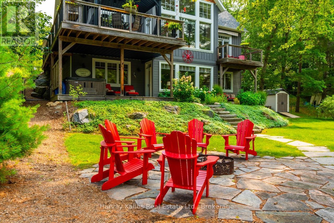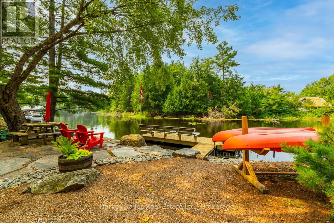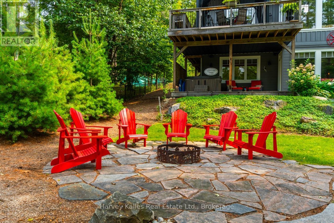LOADING
2781 Muskoka Road 118 West Muskoka Lakes (Monck (Muskoka Lakes)), Ontario P0B 1J0
$2,789,000
Custom built one owner South West facing Year Round Lake Muskoka beauty ideally located between Beaumaris and Port Carling on 101 Ft. (assessed) of mainland shoreline with year round municipal road access. Gentle topography, towering trees, handsome architecture. A most rare & value-packed, 1st ever offering. Built by "Lakeridge Developments" in 2017, the 3 bedroom plus a den, plus an office, plus a loft, gorgeous family cottage or year round home, features all the modern comforts, with approx. 2,500 sq. ft. of finished living space, 2 classic Muskoka stone propane-burning fireplaces, random width red pine flooring throughout, and a finished lower level walkout. Cleverly designed, brilliant main floor layout captures glimpses of water views, with south-west oriented principal rooms for loads of natural light. Stunning chef's kitchen with custom cabinetry, centre island w/granite top, opening to the dramatic 1 1/2 storey great room with fireplace, wall of windows, and walkout to a lakeside deck. Dining area, laundry room, powder room, and primary bedroom with its own private deck, 4 pc. ensuite with double sinks, and walk-in closet, are also located on the main floor. Attached garage with inside entry. Large loft with separate sitting room. Finished lower level walkout boasts warm hardwood floors, raised above a heated crawl space, with centrepiece family room with wet bar, another stone fireplace, lakeside bedrooms, 3 pc. bath, plus a den and an office. Gentle level grounds with ample table land, fire pit spot, covered hot tub deck, and dock with deeper and shallower water. All the practical living features and facets have been well thought-out and infused into the design. Complete w/full back-up Generac, drilled well, efficient propane furnace, central air, and all the "bells". This is a turnkey, virtually new, customized to perfection, lake front hideaway in one of the most desirable locales of Lk. Muskoka. Minutes to shopping, dining, golf, and all the amenit (id:13139)
Property Details
| MLS® Number | X12356278 |
| Property Type | Single Family |
| Community Name | Monck (Muskoka Lakes) |
| AmenitiesNearBy | Hospital |
| CommunityFeatures | Fishing, School Bus |
| Easement | Easement |
| EquipmentType | Propane Tank |
| Features | Hillside, Wooded Area, Irregular Lot Size, Sloping, Partially Cleared, Carpet Free |
| ParkingSpaceTotal | 7 |
| RentalEquipmentType | Propane Tank |
| Structure | Deck, Patio(s), Shed, Dock |
| ViewType | Lake View, View Of Water, Direct Water View |
| WaterFrontType | Waterfront |
Building
| BathroomTotal | 3 |
| BedroomsAboveGround | 1 |
| BedroomsBelowGround | 2 |
| BedroomsTotal | 3 |
| Amenities | Fireplace(s) |
| Appliances | Hot Tub, Garage Door Opener Remote(s), Water Heater, Dishwasher, Dryer, Microwave, Stove, Washer, Refrigerator |
| BasementType | Crawl Space |
| ConstructionStyleAttachment | Detached |
| CoolingType | Central Air Conditioning, Air Exchanger |
| ExteriorFinish | Cedar Siding |
| FireProtection | Alarm System, Smoke Detectors |
| FireplacePresent | Yes |
| FireplaceTotal | 2 |
| FlooringType | Tile |
| FoundationType | Poured Concrete |
| HalfBathTotal | 1 |
| HeatingFuel | Propane |
| HeatingType | Forced Air |
| StoriesTotal | 2 |
| SizeInterior | 1100 - 1500 Sqft |
| Type | House |
| UtilityPower | Generator |
| UtilityWater | Drilled Well |
Parking
| Attached Garage | |
| Garage |
Land
| AccessType | Highway Access, Public Road, Year-round Access, Private Docking |
| Acreage | No |
| FenceType | Partially Fenced, Fenced Yard |
| LandAmenities | Hospital |
| LandscapeFeatures | Lawn Sprinkler, Landscaped |
| Sewer | Septic System |
| SizeDepth | 174 Ft ,10 In |
| SizeFrontage | 101 Ft ,3 In |
| SizeIrregular | 101.3 X 174.9 Ft ; 101.25 Ft Assessed X Irreg. (0.40 Acres) |
| SizeTotalText | 101.3 X 174.9 Ft ; 101.25 Ft Assessed X Irreg. (0.40 Acres)|under 1/2 Acre |
| ZoningDescription | Wr6-r |
Rooms
| Level | Type | Length | Width | Dimensions |
|---|---|---|---|---|
| Lower Level | Bedroom 3 | 4.7498 m | 2.7686 m | 4.7498 m x 2.7686 m |
| Lower Level | Den | 3.4798 m | 3.3782 m | 3.4798 m x 3.3782 m |
| Lower Level | Office | 3.2004 m | 3.683 m | 3.2004 m x 3.683 m |
| Lower Level | Other | 2.1082 m | 2.4384 m | 2.1082 m x 2.4384 m |
| Lower Level | Bathroom | 2.032 m | 2.3368 m | 2.032 m x 2.3368 m |
| Lower Level | Utility Room | 2.794 m | 3.6068 m | 2.794 m x 3.6068 m |
| Lower Level | Family Room | 5.2832 m | 5.4864 m | 5.2832 m x 5.4864 m |
| Lower Level | Bedroom 2 | 3.4798 m | 3.2766 m | 3.4798 m x 3.2766 m |
| Main Level | Primary Bedroom | 3.4798 m | 4.064 m | 3.4798 m x 4.064 m |
| Main Level | Bathroom | 3.1242 m | 2.5654 m | 3.1242 m x 2.5654 m |
| Main Level | Great Room | 5.2832 m | 5.2324 m | 5.2832 m x 5.2324 m |
| Main Level | Dining Room | 3.2004 m | 2.667 m | 3.2004 m x 2.667 m |
| Main Level | Kitchen | 4.826 m | 3.4798 m | 4.826 m x 3.4798 m |
| Main Level | Bathroom | 2.1844 m | 1.27 m | 2.1844 m x 1.27 m |
| Main Level | Laundry Room | 2.667 m | 1.6256 m | 2.667 m x 1.6256 m |
| Main Level | Foyer | 2.7432 m | 3.6068 m | 2.7432 m x 3.6068 m |
| Upper Level | Loft | 5.3848 m | 3.6322 m | 5.3848 m x 3.6322 m |
| Upper Level | Sitting Room | 4.7244 m | 4.0386 m | 4.7244 m x 4.0386 m |
Utilities
| Wireless | Available |
| Electricity Connected | Connected |
| Telephone | Nearby |
Interested?
Contact us for more information
No Favourites Found

The trademarks REALTOR®, REALTORS®, and the REALTOR® logo are controlled by The Canadian Real Estate Association (CREA) and identify real estate professionals who are members of CREA. The trademarks MLS®, Multiple Listing Service® and the associated logos are owned by The Canadian Real Estate Association (CREA) and identify the quality of services provided by real estate professionals who are members of CREA. The trademark DDF® is owned by The Canadian Real Estate Association (CREA) and identifies CREA's Data Distribution Facility (DDF®)
August 23 2025 10:28:10
Muskoka Haliburton Orillia – The Lakelands Association of REALTORS®
Harvey Kalles Real Estate Ltd.

