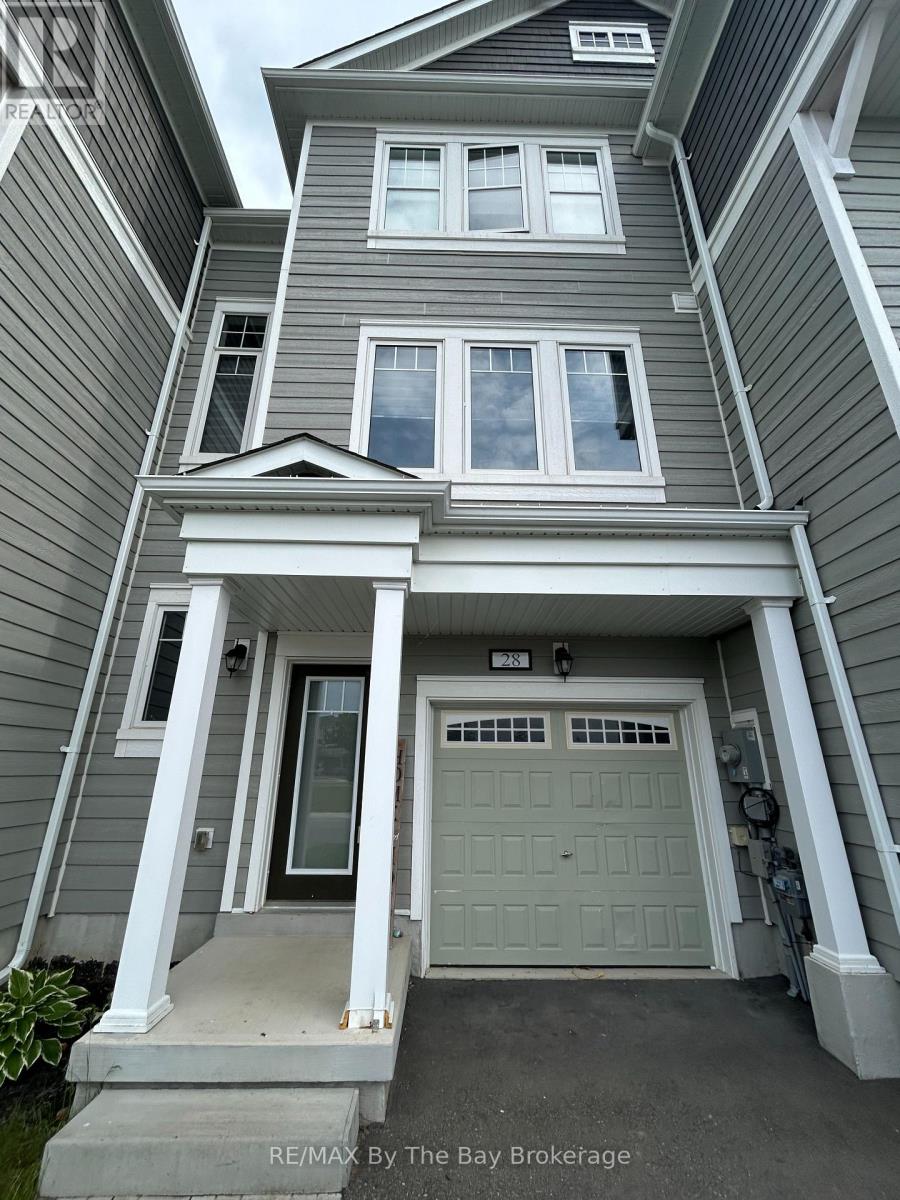LOADING
$2,300 Monthly
Nearly New Townhouse for Lease at the east end of Wasaga Beach. This unit has 3 bedrooms, 2 baths, a kitchen with breakfast bar along with a master with a semi ensuite. Laminate floors on the main level, broadloom on the second floor. Inside Entry from 1 car garage. (id:13139)
Property Details
| MLS® Number | S12219136 |
| Property Type | Single Family |
| Community Name | Wasaga Beach |
| ParkingSpaceTotal | 2 |
Building
| BathroomTotal | 2 |
| BedroomsAboveGround | 3 |
| BedroomsTotal | 3 |
| Age | 6 To 15 Years |
| ConstructionStyleAttachment | Attached |
| ExteriorFinish | Vinyl Siding |
| FoundationType | Poured Concrete |
| HalfBathTotal | 1 |
| HeatingFuel | Natural Gas |
| HeatingType | Forced Air |
| StoriesTotal | 3 |
| SizeInterior | 1100 - 1500 Sqft |
| Type | Row / Townhouse |
| UtilityWater | Municipal Water |
Parking
| Attached Garage | |
| Garage |
Land
| Acreage | No |
| Sewer | Sanitary Sewer |
| SizeDepth | 89 Ft ,9 In |
| SizeFrontage | 20 Ft |
| SizeIrregular | 20 X 89.8 Ft |
| SizeTotalText | 20 X 89.8 Ft |
Rooms
| Level | Type | Length | Width | Dimensions |
|---|---|---|---|---|
| Second Level | Kitchen | 2.74 m | 3.23 m | 2.74 m x 3.23 m |
| Second Level | Dining Room | 2.74 m | 3.96 m | 2.74 m x 3.96 m |
| Second Level | Living Room | 3.14 m | 3.96 m | 3.14 m x 3.96 m |
| Second Level | Bathroom | Measurements not available | ||
| Third Level | Bedroom | 2.74 m | 3.23 m | 2.74 m x 3.23 m |
| Third Level | Bedroom 2 | 2.62 m | 2.74 m | 2.62 m x 2.74 m |
| Third Level | Primary Bedroom | 2.93 m | 3.96 m | 2.93 m x 3.96 m |
| Third Level | Bathroom | Measurements not available | ||
| Main Level | Utility Room | 2.74 m | 3.05 m | 2.74 m x 3.05 m |
| Main Level | Foyer | 1.52 m | 3.05 m | 1.52 m x 3.05 m |
Utilities
| Cable | Available |
| Electricity | Installed |
| Sewer | Installed |
https://www.realtor.ca/real-estate/28465277/28-high-tide-drive-wasaga-beach-wasaga-beach
Interested?
Contact us for more information
No Favourites Found

The trademarks REALTOR®, REALTORS®, and the REALTOR® logo are controlled by The Canadian Real Estate Association (CREA) and identify real estate professionals who are members of CREA. The trademarks MLS®, Multiple Listing Service® and the associated logos are owned by The Canadian Real Estate Association (CREA) and identify the quality of services provided by real estate professionals who are members of CREA. The trademark DDF® is owned by The Canadian Real Estate Association (CREA) and identifies CREA's Data Distribution Facility (DDF®)
June 13 2025 09:01:10
Muskoka Haliburton Orillia – The Lakelands Association of REALTORS®
RE/MAX By The Bay Brokerage













