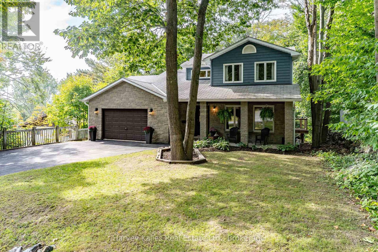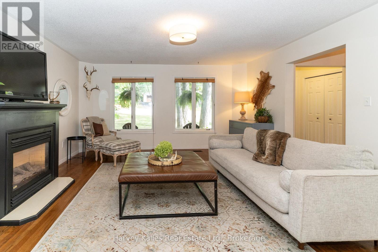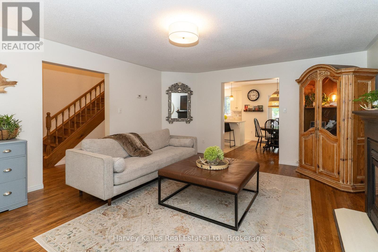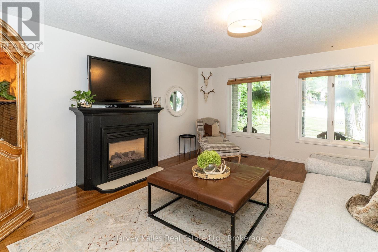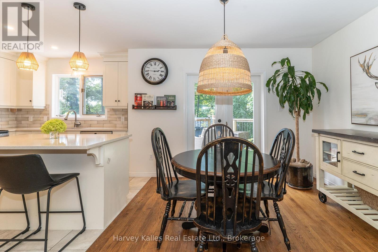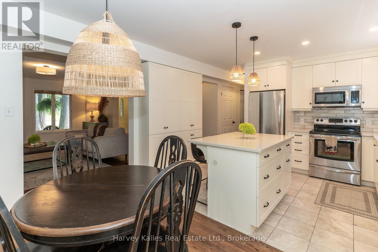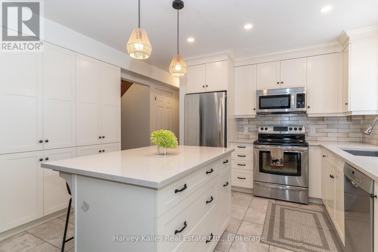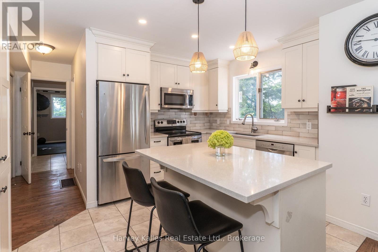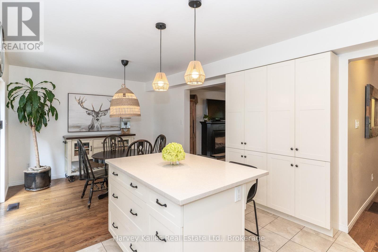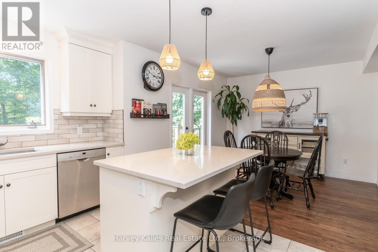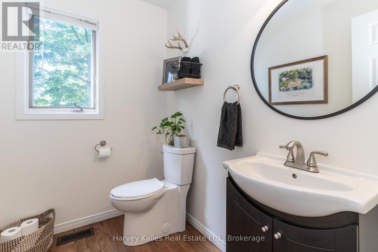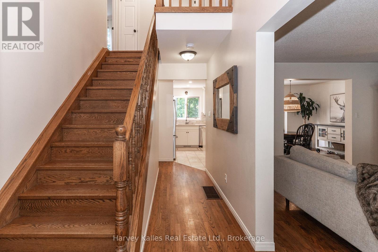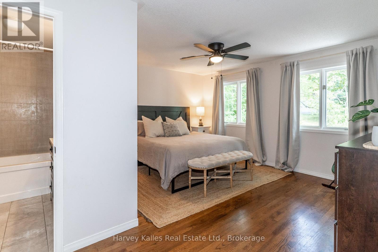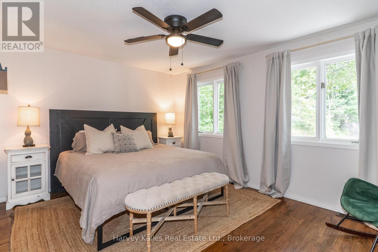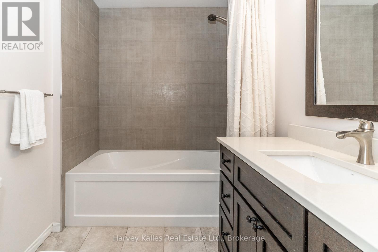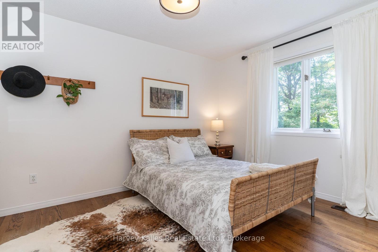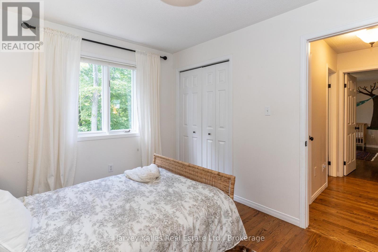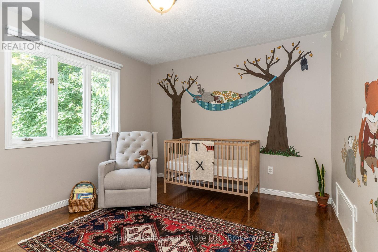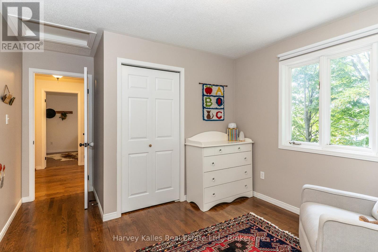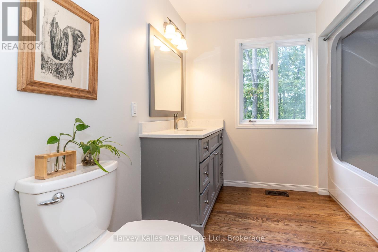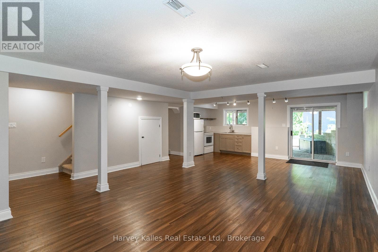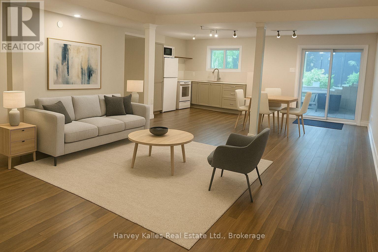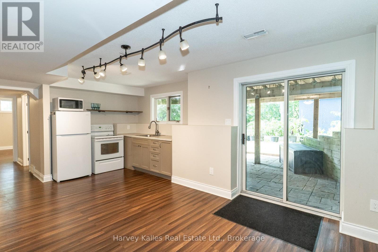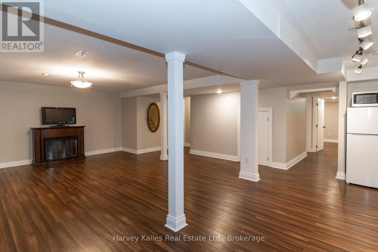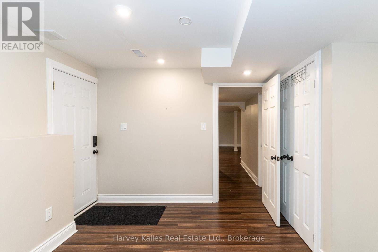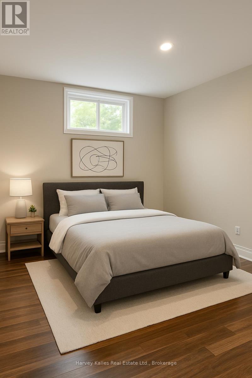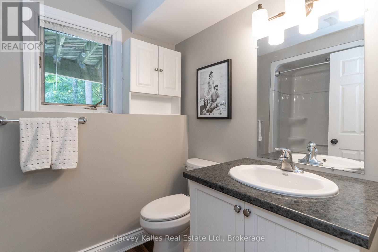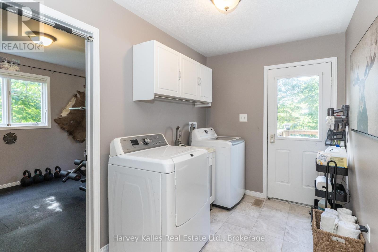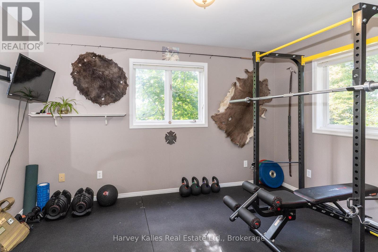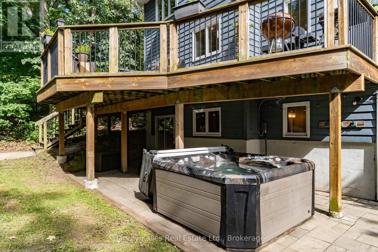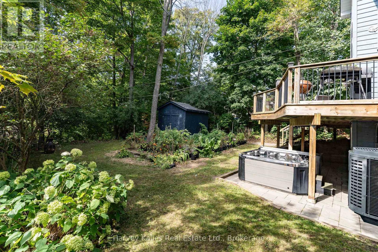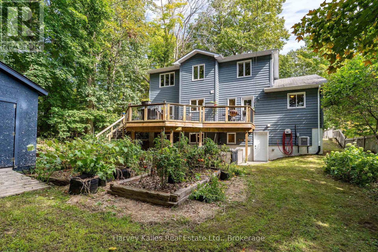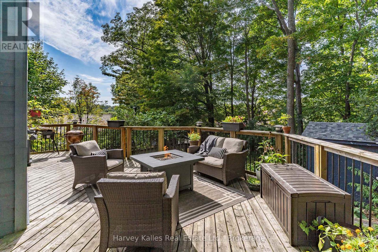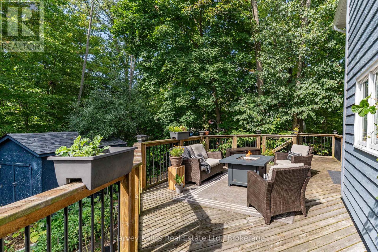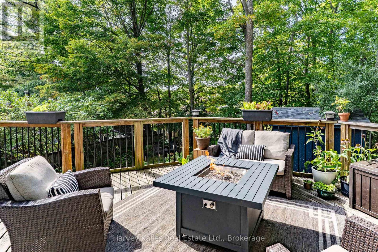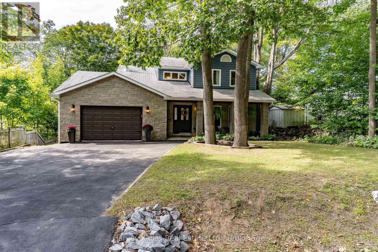LOADING
$729,000
Location, style, curb appeal, value, and income potential this family home offers it all.Located in the sought-after Greenwood neighbourhood of Parry Sound, youre just minutes from downtown, shopping, the hospital, and beautiful Georgian Bay.This home is designed for easy family living, with a spacious living room, modern kitchen, four bedrooms, four updated bathrooms, hardwood floors, and main floor laundry.The well-treed backyard features a spacious deck and hot tub perfect for enjoying peaceful, country-style living.Efficiently heated by a newer forced-air gas furnace and cooled by central air, the home also features both a gas and an electric fireplace for added comfort.A versatile main-floor gym can easily be used as a home office or an extra bedroom, and offers direct access to the attached garage.The lower level features a full walkout to the backyard, a separate entrance, kitchen, great room, bedroom, and 4-piece bathroom making it ideal as an in-law suite or an income-generating rental unit. A must see, arrange a showing soon. (id:13139)
Property Details
| MLS® Number | X12397166 |
| Property Type | Single Family |
| Community Name | Parry Sound |
| EquipmentType | Water Heater |
| ParkingSpaceTotal | 4 |
| RentalEquipmentType | Water Heater |
Building
| BathroomTotal | 4 |
| BedroomsAboveGround | 3 |
| BedroomsBelowGround | 1 |
| BedroomsTotal | 4 |
| Amenities | Fireplace(s) |
| Appliances | Garage Door Opener Remote(s), Dryer, Microwave, Stove, Washer, Refrigerator |
| BasementDevelopment | Finished |
| BasementFeatures | Separate Entrance, Walk Out |
| BasementType | N/a (finished) |
| ConstructionStyleAttachment | Detached |
| CoolingType | Central Air Conditioning |
| ExteriorFinish | Brick, Wood |
| FireplacePresent | Yes |
| FireplaceTotal | 2 |
| FoundationType | Block |
| HalfBathTotal | 1 |
| HeatingFuel | Natural Gas |
| HeatingType | Forced Air |
| StoriesTotal | 2 |
| SizeInterior | 1500 - 2000 Sqft |
| Type | House |
| UtilityWater | Municipal Water |
Parking
| Attached Garage | |
| Garage |
Land
| Acreage | No |
| Sewer | Sanitary Sewer |
| SizeIrregular | 60 X 131 Acre |
| SizeTotalText | 60 X 131 Acre|under 1/2 Acre |
| ZoningDescription | R1 |
Rooms
| Level | Type | Length | Width | Dimensions |
|---|---|---|---|---|
| Second Level | Bedroom | 4.69 m | 5.01 m | 4.69 m x 5.01 m |
| Second Level | Bathroom | 2.49 m | 1.87 m | 2.49 m x 1.87 m |
| Second Level | Bedroom 2 | 4.69 m | 3.29 m | 4.69 m x 3.29 m |
| Second Level | Bedroom 3 | 3.02 m | 4.18 m | 3.02 m x 4.18 m |
| Second Level | Bathroom | 2.82 m | 2.8 m | 2.82 m x 2.8 m |
| Lower Level | Great Room | 6.67 m | 8.76 m | 6.67 m x 8.76 m |
| Lower Level | Kitchen | 2.82 m | 2.48 m | 2.82 m x 2.48 m |
| Lower Level | Bedroom 4 | 3.78 m | 3.66 m | 3.78 m x 3.66 m |
| Lower Level | Bathroom | 2.59 m | 1.7 m | 2.59 m x 1.7 m |
| Main Level | Living Room | 4.69 m | 5.6 m | 4.69 m x 5.6 m |
| Main Level | Kitchen | 3.18 m | 3.93 m | 3.18 m x 3.93 m |
| Main Level | Dining Room | 3.34 m | 3.3 m | 3.34 m x 3.3 m |
| Main Level | Exercise Room | 2.93 m | 4.18 m | 2.93 m x 4.18 m |
| Main Level | Laundry Room | 2.14 m | 4.18 m | 2.14 m x 4.18 m |
Utilities
| Cable | Installed |
| Electricity | Installed |
| Sewer | Installed |
https://www.realtor.ca/real-estate/28848561/28-queen-street-parry-sound-parry-sound
Interested?
Contact us for more information
No Favourites Found

The trademarks REALTOR®, REALTORS®, and the REALTOR® logo are controlled by The Canadian Real Estate Association (CREA) and identify real estate professionals who are members of CREA. The trademarks MLS®, Multiple Listing Service® and the associated logos are owned by The Canadian Real Estate Association (CREA) and identify the quality of services provided by real estate professionals who are members of CREA. The trademark DDF® is owned by The Canadian Real Estate Association (CREA) and identifies CREA's Data Distribution Facility (DDF®)
October 15 2025 02:24:52
Muskoka Haliburton Orillia – The Lakelands Association of REALTORS®
Harvey Kalles Real Estate Ltd.

