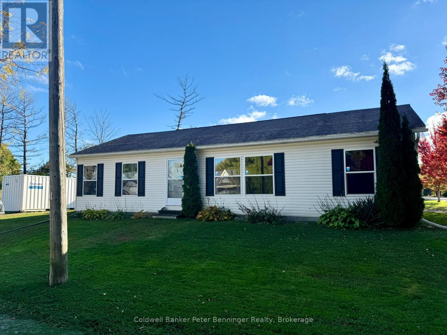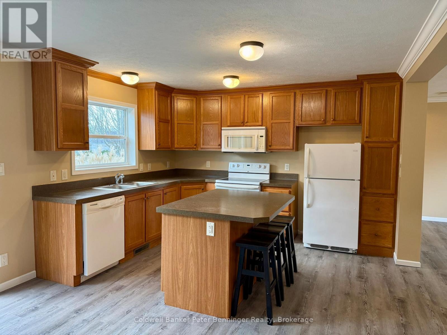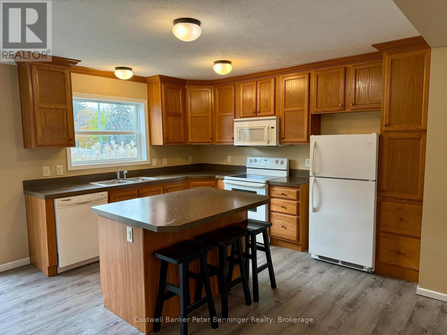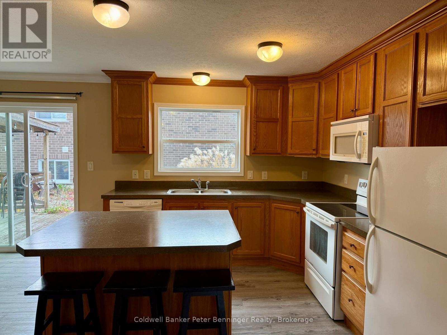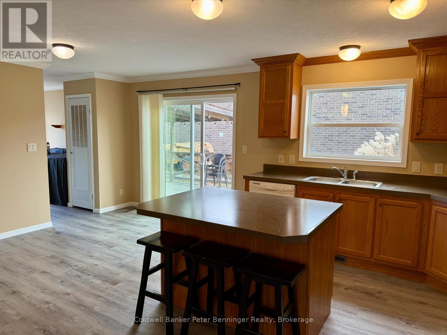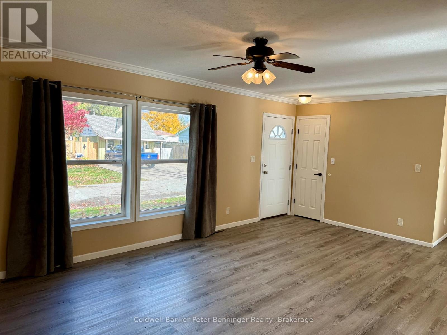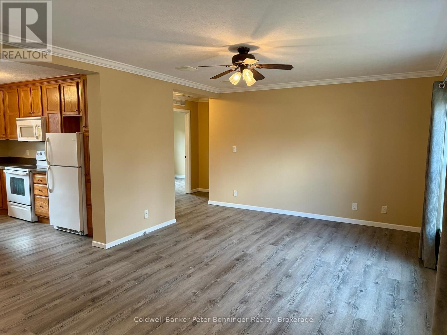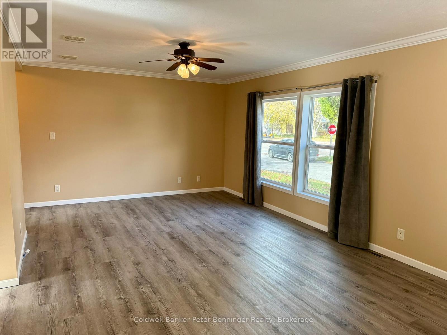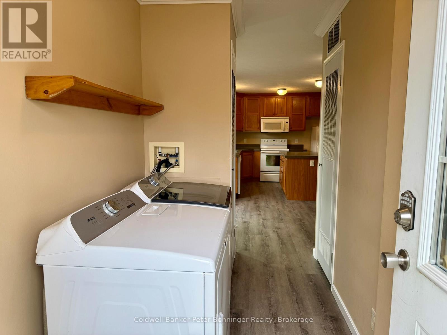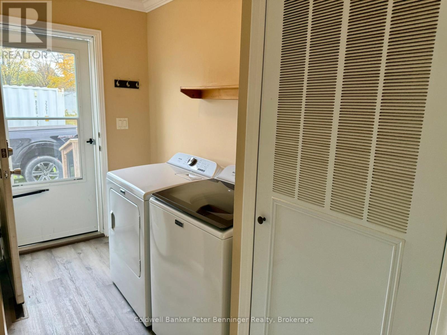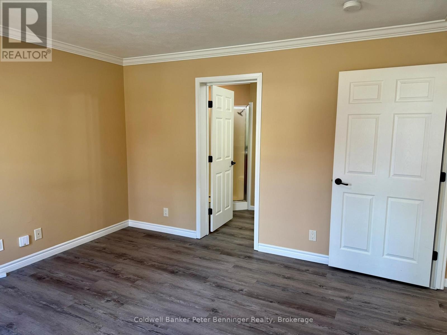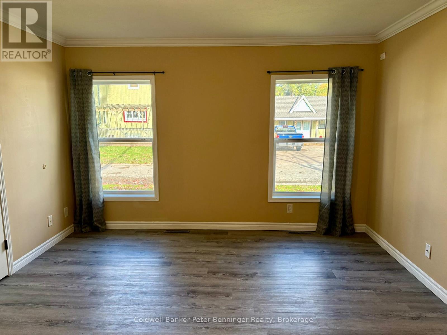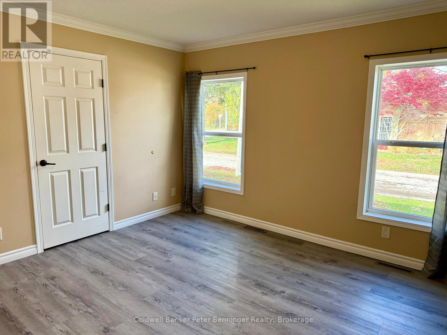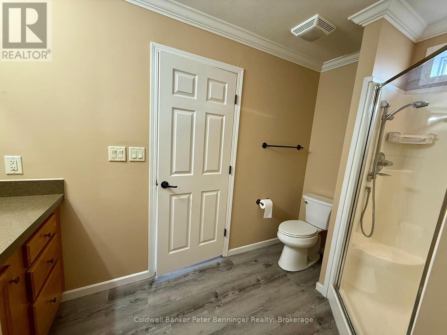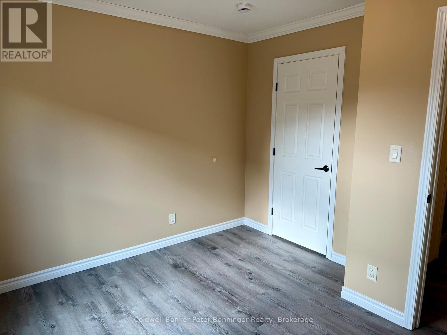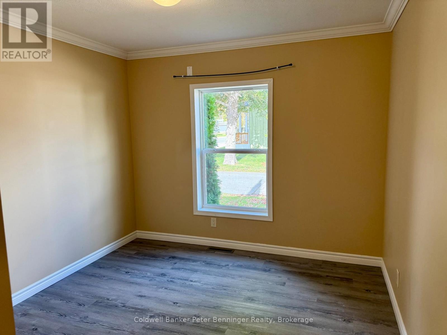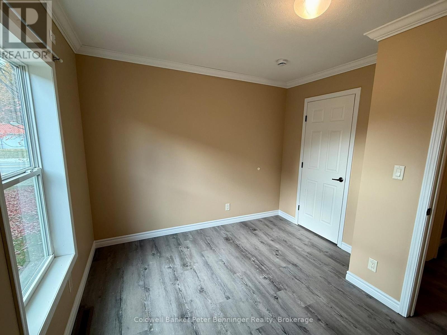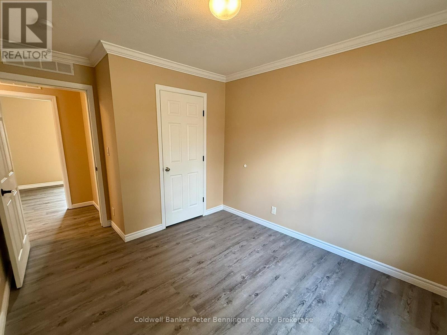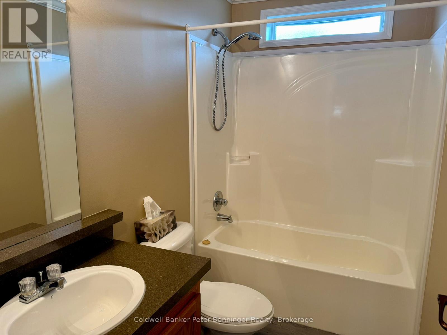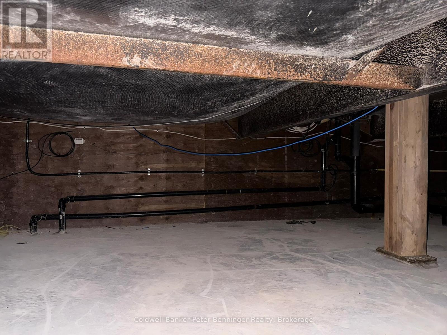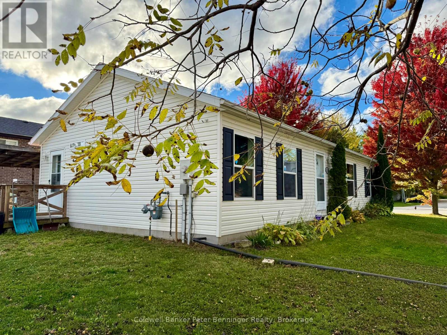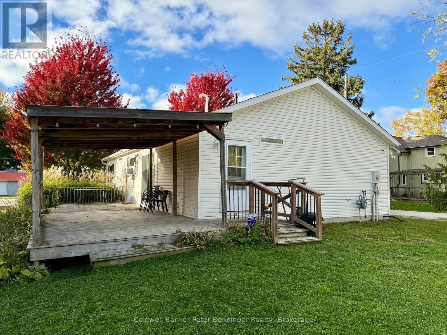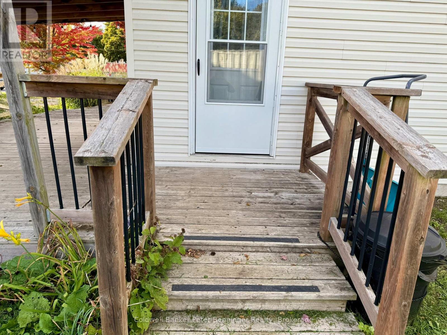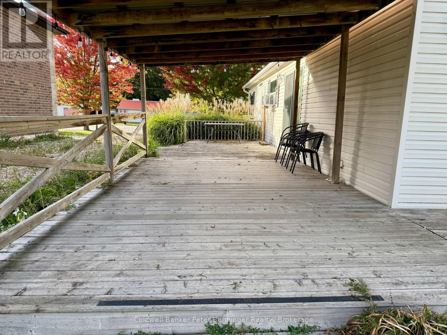LOADING
$419,900
Great bungalow in the quiet village of Tiverton. Situated on a 59' X 134' lot this 1250 sq. ft. home was built in 2012. The home offers 3 bedrooms, primary has an ensuite bath, open concept kitchen, dining and living room. There is no basement but the crawl space is a perfect spot to use for storage, 200 amp service, newer water heater, newer washer and dryer. Home is connected to natural gas so the heating system is such. The rear deck measures 34' X 12' so plenty of outdoor sitting space. Located a short drive to the beautiful sand beaches in Inverhuron and minutes to Bruce Power or Kincardine. This would make a great started home, retirement home or income property. (id:13139)
Property Details
| MLS® Number | X12522056 |
| Property Type | Single Family |
| Community Name | Kincardine |
| AmenitiesNearBy | Place Of Worship |
| CommunityFeatures | Community Centre |
| EquipmentType | None |
| Features | Level, Carpet Free, Sump Pump |
| ParkingSpaceTotal | 4 |
| RentalEquipmentType | None |
| Structure | Deck |
Building
| BathroomTotal | 2 |
| BedroomsAboveGround | 3 |
| BedroomsTotal | 3 |
| Appliances | Water Heater, Water Meter, Dishwasher, Dryer, Microwave, Stove, Washer, Refrigerator |
| ArchitecturalStyle | Bungalow |
| BasementType | Crawl Space |
| ConstructionStyleAttachment | Detached |
| CoolingType | None |
| ExteriorFinish | Vinyl Siding |
| FireProtection | Smoke Detectors |
| FlooringType | Laminate |
| FoundationType | Concrete |
| HeatingFuel | Natural Gas |
| HeatingType | Forced Air |
| StoriesTotal | 1 |
| SizeInterior | 1100 - 1500 Sqft |
| Type | House |
| UtilityWater | Municipal Water |
Parking
| No Garage |
Land
| Acreage | No |
| LandAmenities | Place Of Worship |
| LandscapeFeatures | Landscaped |
| Sewer | Sanitary Sewer |
| SizeDepth | 134 Ft ,6 In |
| SizeFrontage | 59 Ft ,1 In |
| SizeIrregular | 59.1 X 134.5 Ft |
| SizeTotalText | 59.1 X 134.5 Ft|under 1/2 Acre |
| ZoningDescription | R1 |
Rooms
| Level | Type | Length | Width | Dimensions |
|---|---|---|---|---|
| Main Level | Bathroom | 1.524 m | 3.378 m | 1.524 m x 3.378 m |
| Main Level | Living Room | 3.886 m | 4.92 m | 3.886 m x 4.92 m |
| Main Level | Kitchen | 3.7338 m | 5.7912 m | 3.7338 m x 5.7912 m |
| Main Level | Primary Bedroom | 3.75 m | 3.83 m | 3.75 m x 3.83 m |
| Main Level | Bathroom | 2.05 m | 3.25 m | 2.05 m x 3.25 m |
| Main Level | Laundry Room | 2.3876 m | 1.6002 m | 2.3876 m x 1.6002 m |
| Main Level | Bedroom | 3.0226 m | 3.75 m | 3.0226 m x 3.75 m |
| Main Level | Bedroom | 3.048 m | 3.378 m | 3.048 m x 3.378 m |
Utilities
| Electricity | Installed |
| Sewer | Installed |
https://www.realtor.ca/real-estate/29080431/28-rae-street-kincardine-kincardine
Interested?
Contact us for more information
No Favourites Found

The trademarks REALTOR®, REALTORS®, and the REALTOR® logo are controlled by The Canadian Real Estate Association (CREA) and identify real estate professionals who are members of CREA. The trademarks MLS®, Multiple Listing Service® and the associated logos are owned by The Canadian Real Estate Association (CREA) and identify the quality of services provided by real estate professionals who are members of CREA. The trademark DDF® is owned by The Canadian Real Estate Association (CREA) and identifies CREA's Data Distribution Facility (DDF®)
November 07 2025 05:33:39
Muskoka Haliburton Orillia – The Lakelands Association of REALTORS®
Coldwell Banker Peter Benninger Realty

