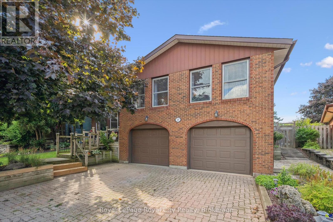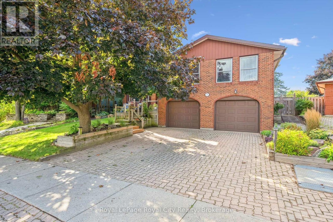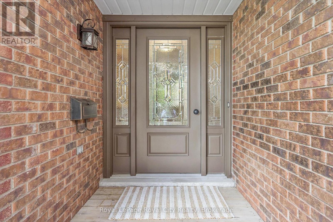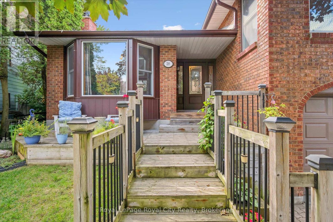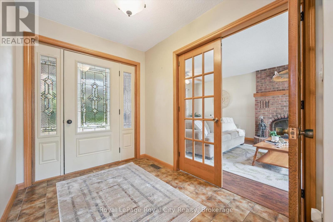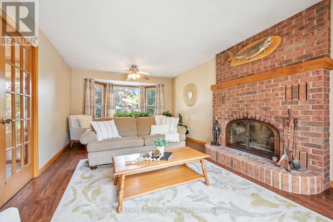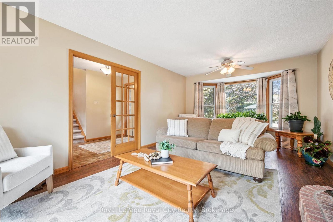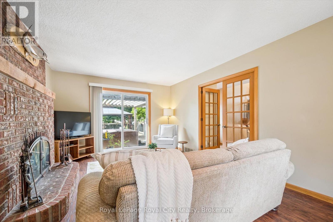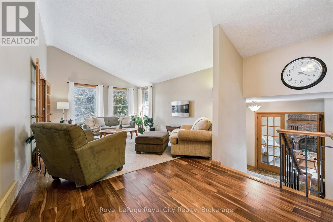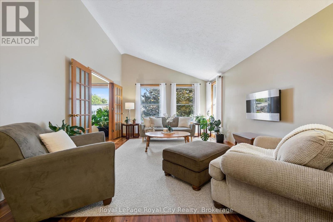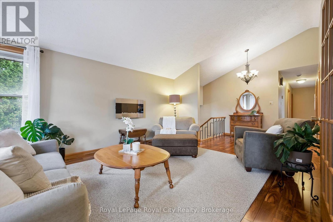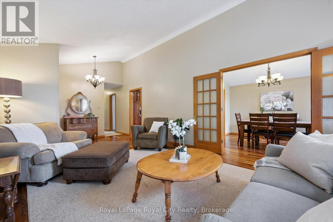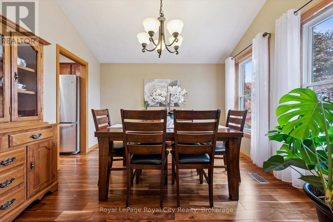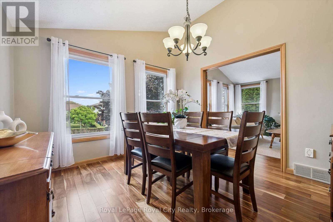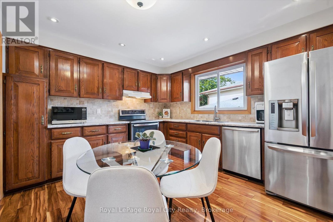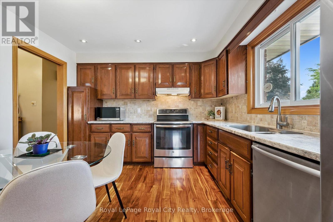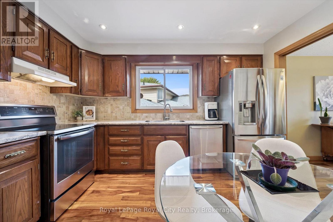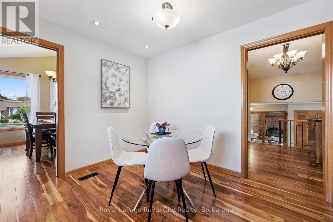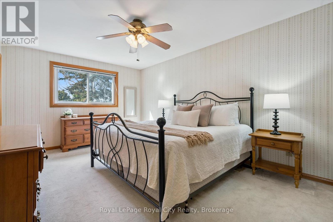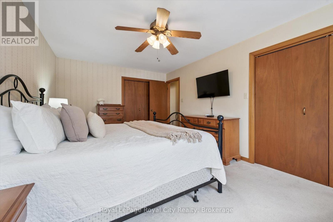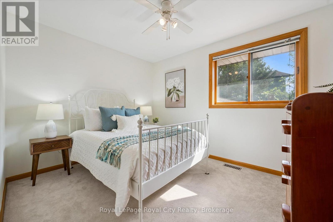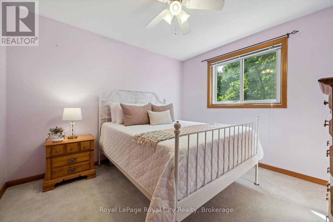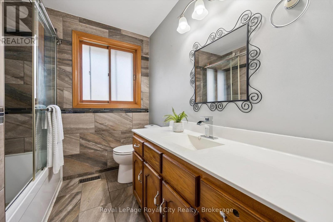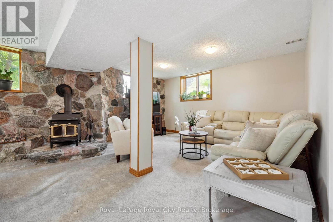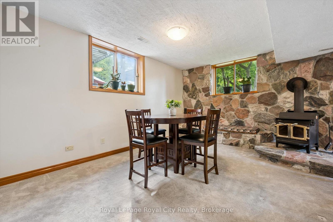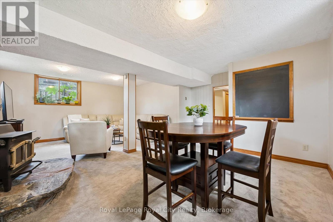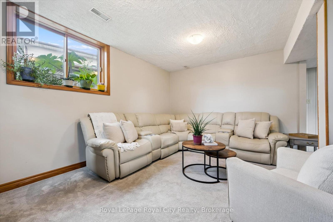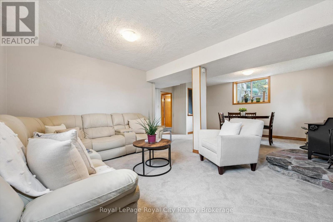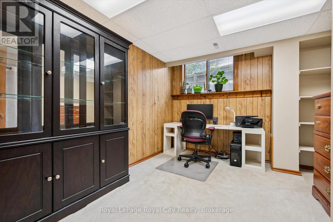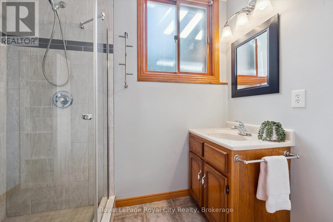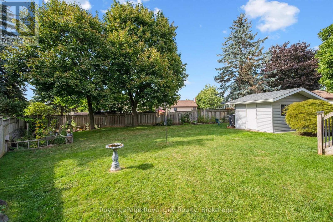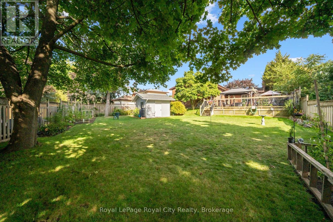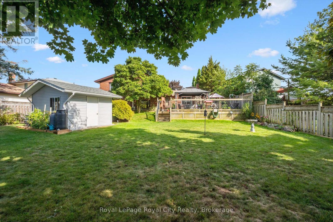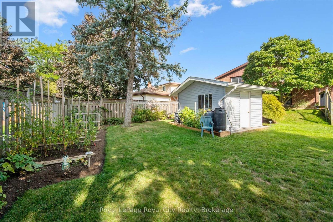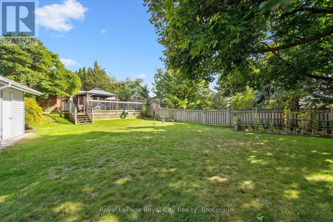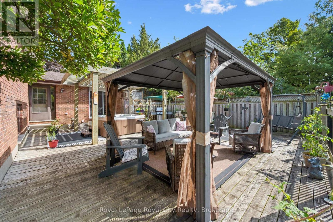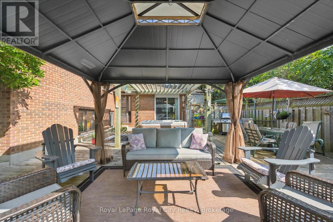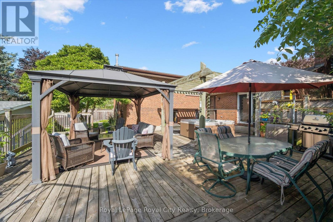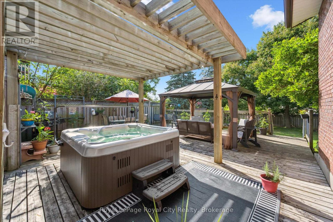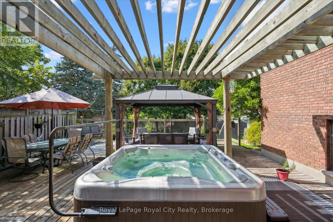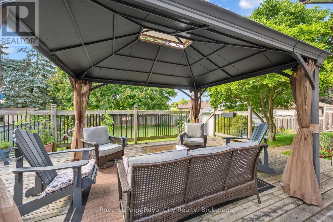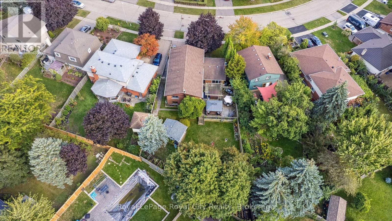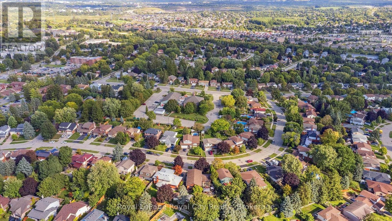LOADING
28 Wimbledon Road Guelph (Willow West/sugarbush/west Acres), Ontario N1H 7N1
$1,099,999
Welcome to this charming split-level home, set on one of the largest lots on the street! Offering 4 bedrooms and 2 bathrooms, this spacious property provides plenty of room for the whole family. Inside, you'll find both a cozy sitting room and a generous family room, perfect for relaxing or entertaining. The two-car garage adds convenience, while the expansive backyard is sure to impress. Enjoy summer evenings on the large deck complete with a hot tub, tend to your gardens with ample space to grow, and store all your tools in the handy back shed. Nestled on a quiet street and just minutes from the West End Rec Centre, this home combines comfort, functionality, and location. Updated Furnace (2024), Cold Cellar, Workshop and Laundry in the Basement. (id:13139)
Property Details
| MLS® Number | X12384445 |
| Property Type | Single Family |
| Community Name | Willow West/Sugarbush/West Acres |
| AmenitiesNearBy | Park, Public Transit, Schools |
| CommunityFeatures | School Bus, Community Centre |
| EquipmentType | Water Heater |
| ParkingSpaceTotal | 4 |
| RentalEquipmentType | Water Heater |
| Structure | Shed |
Building
| BathroomTotal | 2 |
| BedroomsAboveGround | 3 |
| BedroomsBelowGround | 1 |
| BedroomsTotal | 4 |
| Amenities | Fireplace(s) |
| Appliances | Garage Door Opener Remote(s), Central Vacuum, Water Heater, Water Meter, Water Softener, Dishwasher, Dryer, Garage Door Opener, Hood Fan, Washer, Refrigerator |
| BasementDevelopment | Unfinished |
| BasementType | Partial (unfinished) |
| CeilingType | Suspended Ceiling |
| ConstructionStyleAttachment | Detached |
| ConstructionStyleSplitLevel | Sidesplit |
| CoolingType | Central Air Conditioning |
| ExteriorFinish | Brick |
| FireProtection | Smoke Detectors |
| FireplacePresent | Yes |
| FireplaceTotal | 2 |
| FoundationType | Poured Concrete |
| HeatingFuel | Natural Gas |
| HeatingType | Forced Air |
| SizeInterior | 2500 - 3000 Sqft |
| Type | House |
| UtilityWater | Municipal Water |
Parking
| Attached Garage | |
| Garage |
Land
| Acreage | No |
| LandAmenities | Park, Public Transit, Schools |
| Sewer | Sanitary Sewer |
| SizeDepth | 126 Ft ,8 In |
| SizeFrontage | 52 Ft ,1 In |
| SizeIrregular | 52.1 X 126.7 Ft |
| SizeTotalText | 52.1 X 126.7 Ft |
Rooms
| Level | Type | Length | Width | Dimensions |
|---|---|---|---|---|
| Basement | Utility Room | 5.8 m | 5.82 m | 5.8 m x 5.82 m |
| Lower Level | Bedroom | 3.52 m | 3.1 m | 3.52 m x 3.1 m |
| Lower Level | Recreational, Games Room | 7.25 m | 5.67 m | 7.25 m x 5.67 m |
| Lower Level | Bathroom | 1.75 m | 2.39 m | 1.75 m x 2.39 m |
| Main Level | Family Room | 3.68 m | 6.57 m | 3.68 m x 6.57 m |
| Main Level | Foyer | 2.21 m | 4.31 m | 2.21 m x 4.31 m |
| Upper Level | Bathroom | 3.45 m | 2.16 m | 3.45 m x 2.16 m |
| Upper Level | Bedroom | 3.23 m | 3.32 m | 3.23 m x 3.32 m |
| Upper Level | Bedroom | 2.87 m | 3.32 m | 2.87 m x 3.32 m |
| Upper Level | Dining Room | 3.44 m | 3.54 m | 3.44 m x 3.54 m |
| Upper Level | Kitchen | 3.44 m | 3.79 m | 3.44 m x 3.79 m |
| Upper Level | Living Room | 3.94 m | 7.41 m | 3.94 m x 7.41 m |
| Upper Level | Primary Bedroom | 3.45 m | 5.3 m | 3.45 m x 5.3 m |
Interested?
Contact us for more information
No Favourites Found

The trademarks REALTOR®, REALTORS®, and the REALTOR® logo are controlled by The Canadian Real Estate Association (CREA) and identify real estate professionals who are members of CREA. The trademarks MLS®, Multiple Listing Service® and the associated logos are owned by The Canadian Real Estate Association (CREA) and identify the quality of services provided by real estate professionals who are members of CREA. The trademark DDF® is owned by The Canadian Real Estate Association (CREA) and identifies CREA's Data Distribution Facility (DDF®)
October 06 2025 11:39:37
Muskoka Haliburton Orillia – The Lakelands Association of REALTORS®
Royal LePage Royal City Realty

