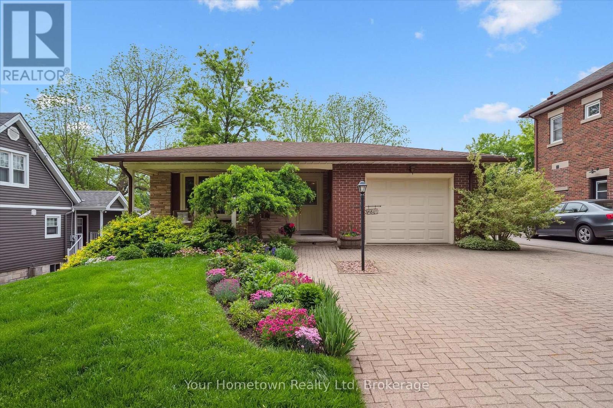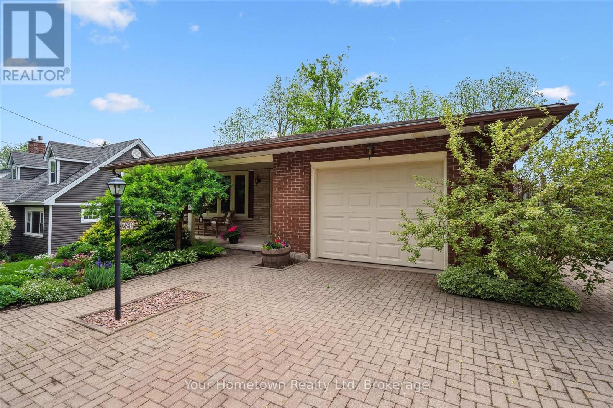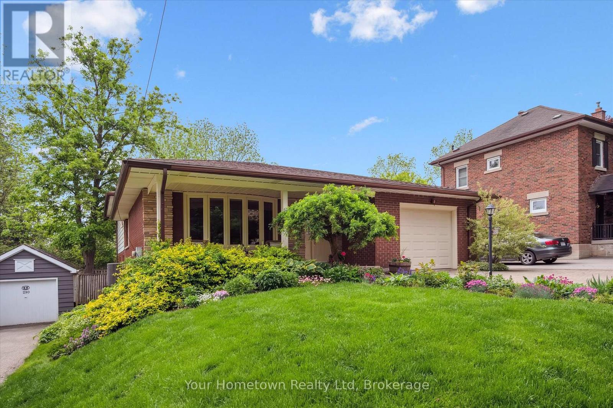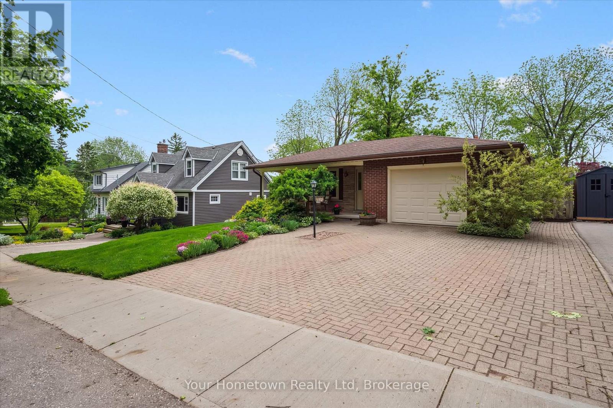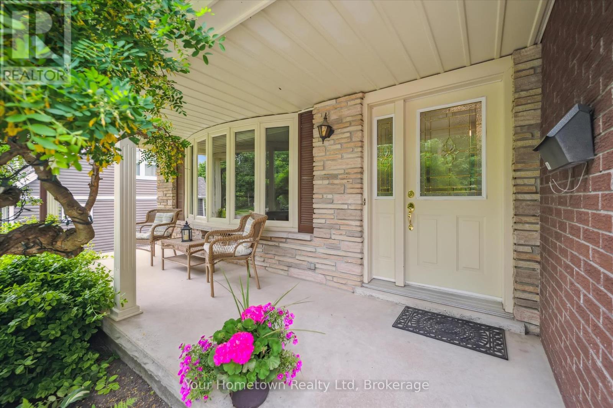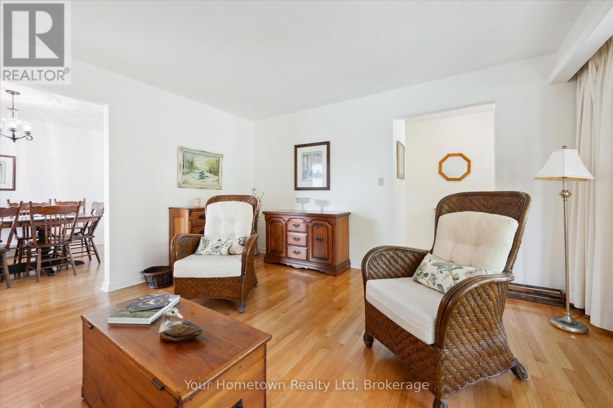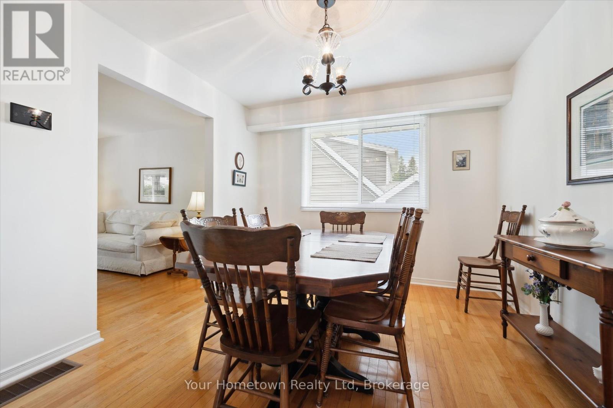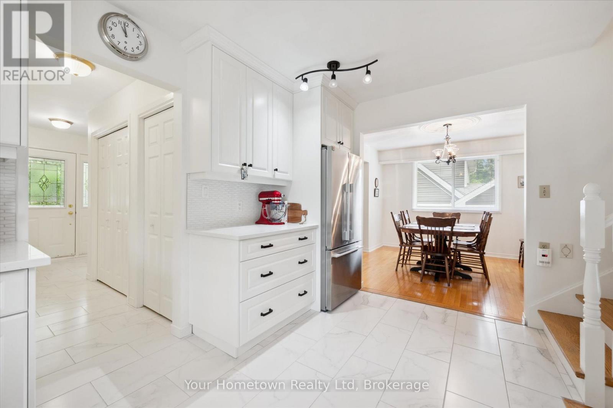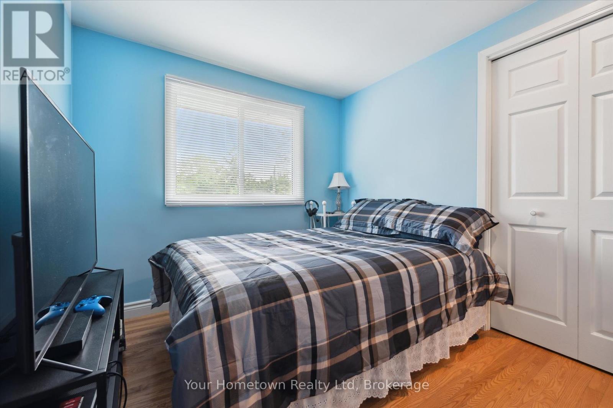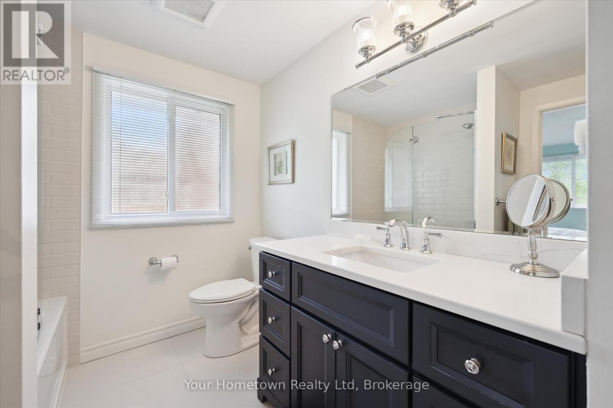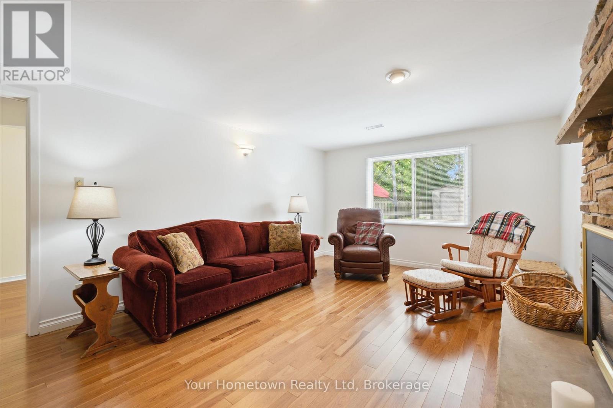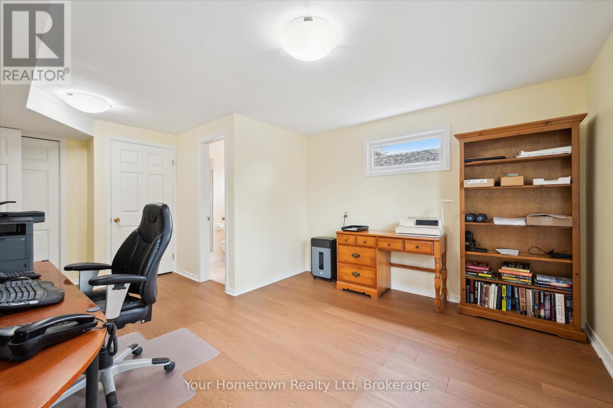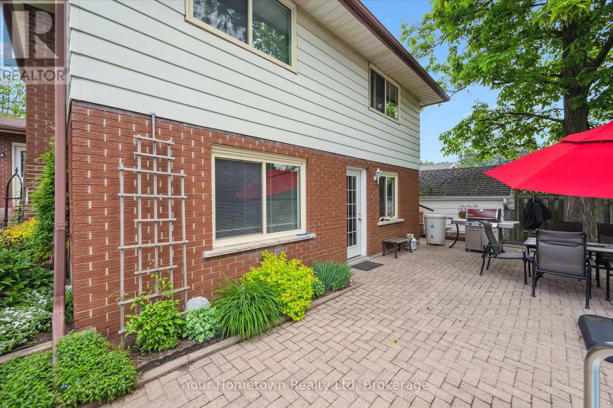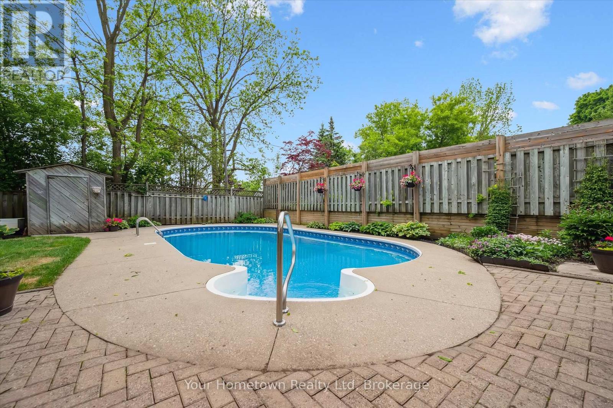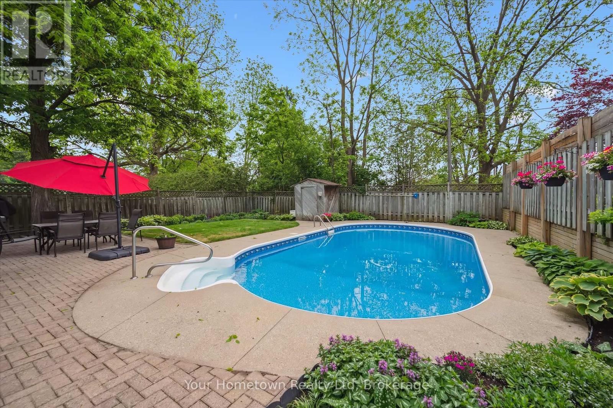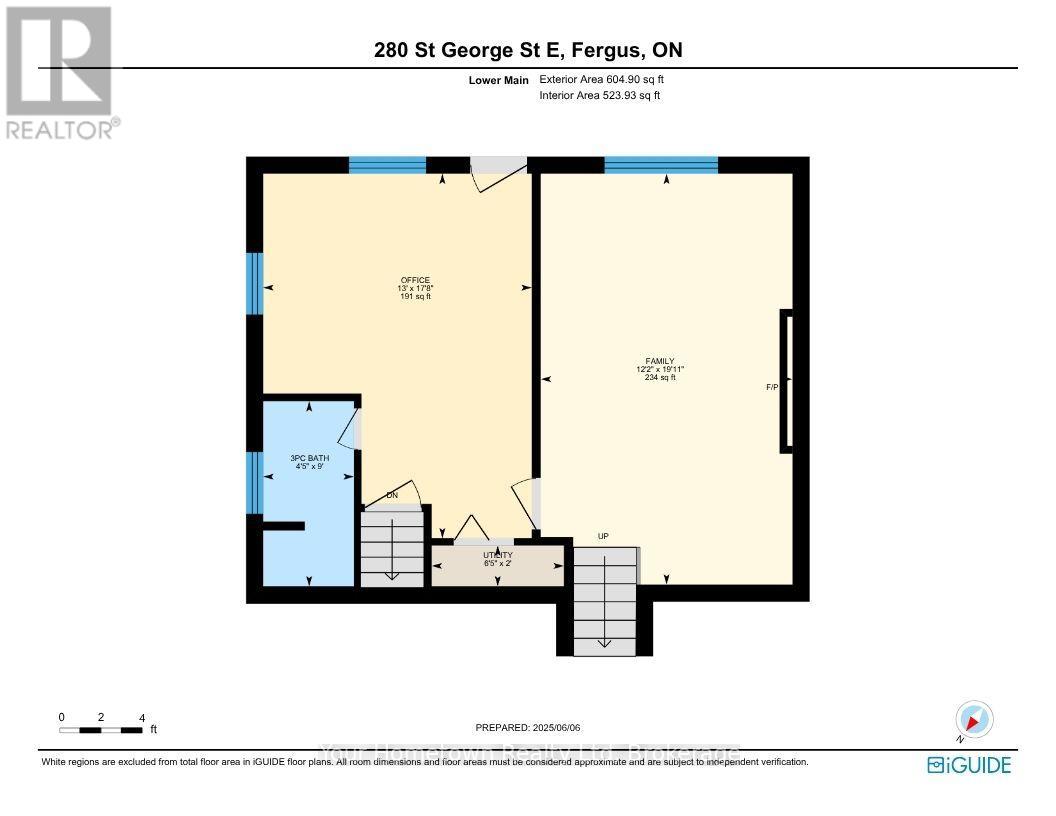LOADING
$769,900
Welcome to St. George Street! For the past 29 years, the same owners have diligently maintained this 3+ bedroom backsplit. A pleasure to show, this neat and tidy home features many recent upgrades including kitchen, appliances, baths, furnace & a/c and flooring. Located in a mature Fergus neighborhood, this walkout offers approximately 1800sqft of living space, on a generous 50x127 lot that allows for plenty of landscaping, outdoor living area and yes...even a pool! This 'staycation' special offers great value in a great location. An easy commute to Guelph, KW and west GTA. (id:13139)
Property Details
| MLS® Number | X12207581 |
| Property Type | Single Family |
| Community Name | Fergus |
| Features | Carpet Free |
| ParkingSpaceTotal | 3 |
| PoolType | Inground Pool |
| Structure | Patio(s) |
Building
| BathroomTotal | 2 |
| BedroomsAboveGround | 3 |
| BedroomsTotal | 3 |
| Age | 51 To 99 Years |
| Appliances | Central Vacuum, Water Softener, Water Meter |
| BasementDevelopment | Finished |
| BasementFeatures | Walk Out |
| BasementType | N/a (finished) |
| ConstructionStyleAttachment | Detached |
| ConstructionStyleSplitLevel | Backsplit |
| CoolingType | Central Air Conditioning |
| ExteriorFinish | Brick |
| FireplacePresent | Yes |
| FoundationType | Poured Concrete |
| HeatingFuel | Natural Gas |
| HeatingType | Forced Air |
| SizeInterior | 1500 - 2000 Sqft |
| Type | House |
| UtilityWater | Municipal Water |
Parking
| Attached Garage | |
| Garage |
Land
| Acreage | No |
| LandscapeFeatures | Landscaped |
| Sewer | Sanitary Sewer |
| SizeDepth | 128 Ft |
| SizeFrontage | 50 Ft |
| SizeIrregular | 50 X 128 Ft |
| SizeTotalText | 50 X 128 Ft |
| ZoningDescription | R2 |
Rooms
| Level | Type | Length | Width | Dimensions |
|---|---|---|---|---|
| Lower Level | Family Room | 6.1 m | 3.66 m | 6.1 m x 3.66 m |
| Lower Level | Office | 5.43 m | 3.96 m | 5.43 m x 3.96 m |
| Main Level | Living Room | 4.57 m | 4.42 m | 4.57 m x 4.42 m |
| Main Level | Dining Room | 3.41 m | 3.23 m | 3.41 m x 3.23 m |
| Main Level | Kitchen | 4.27 m | 3.57 m | 4.27 m x 3.57 m |
| Upper Level | Primary Bedroom | 3.69 m | 3.38 m | 3.69 m x 3.38 m |
| Upper Level | Bedroom 2 | 4.57 m | 2.74 m | 4.57 m x 2.74 m |
| Upper Level | Bedroom 3 | 3.57 m | 2.74 m | 3.57 m x 2.74 m |
https://www.realtor.ca/real-estate/28440143/280-st-george-street-e-centre-wellington-fergus-fergus
Interested?
Contact us for more information
No Favourites Found

The trademarks REALTOR®, REALTORS®, and the REALTOR® logo are controlled by The Canadian Real Estate Association (CREA) and identify real estate professionals who are members of CREA. The trademarks MLS®, Multiple Listing Service® and the associated logos are owned by The Canadian Real Estate Association (CREA) and identify the quality of services provided by real estate professionals who are members of CREA. The trademark DDF® is owned by The Canadian Real Estate Association (CREA) and identifies CREA's Data Distribution Facility (DDF®)
June 09 2025 07:32:40
Muskoka Haliburton Orillia – The Lakelands Association of REALTORS®
Your Hometown Realty Ltd

