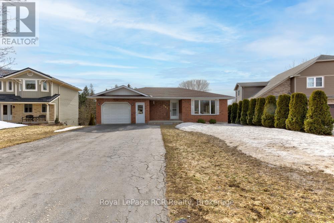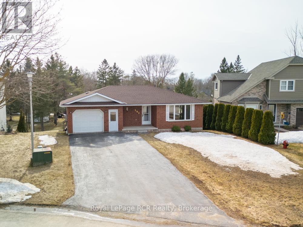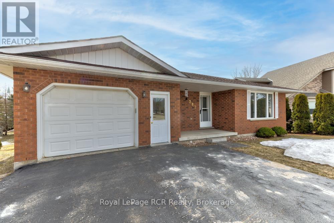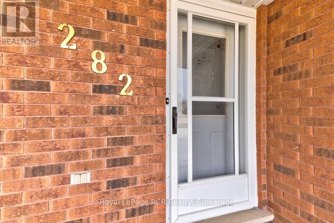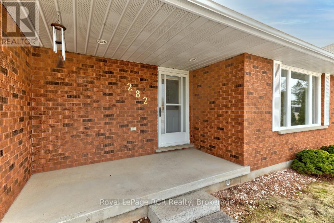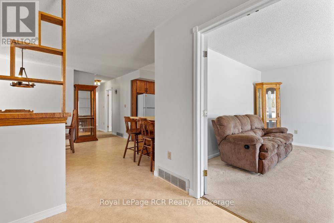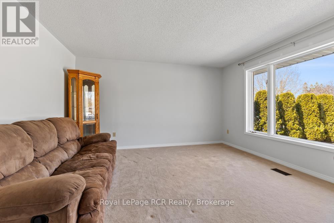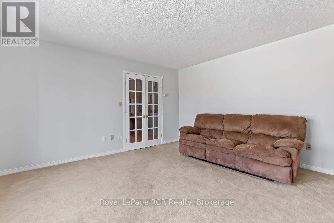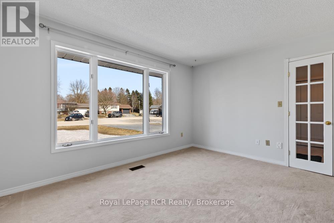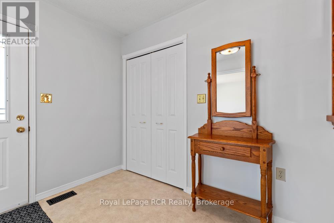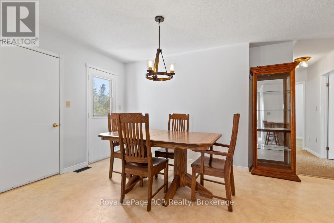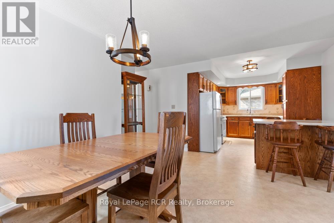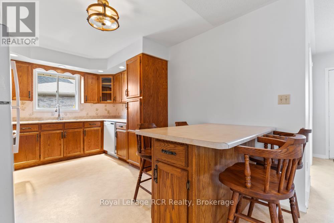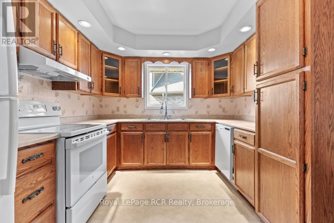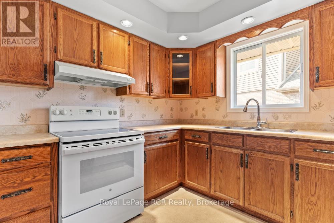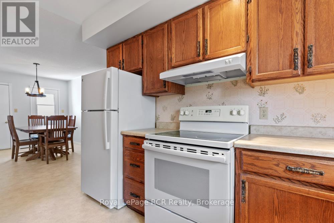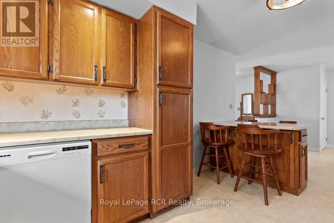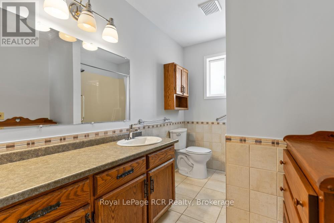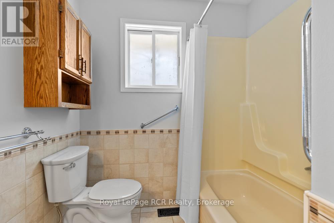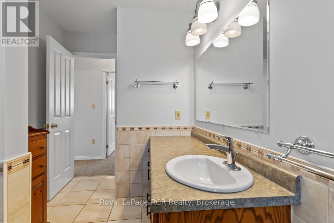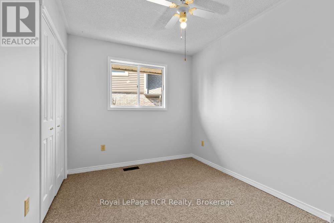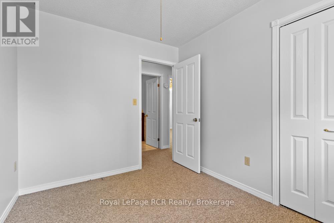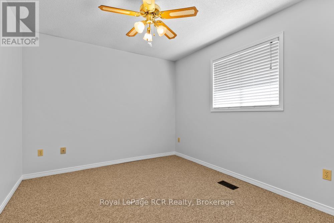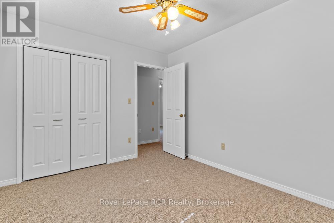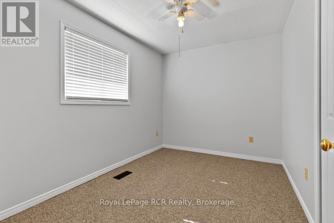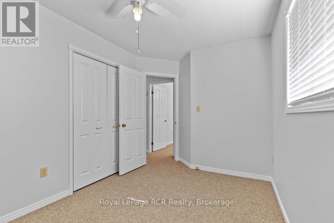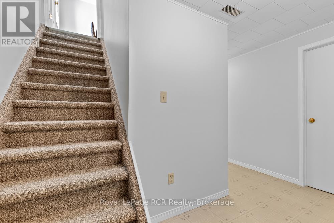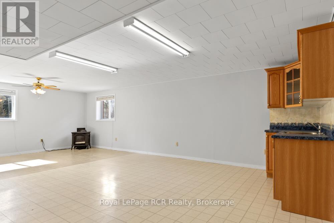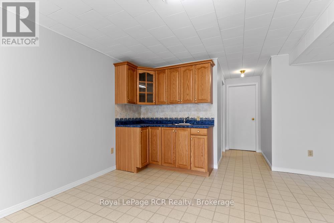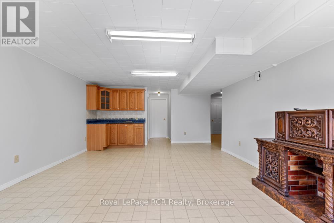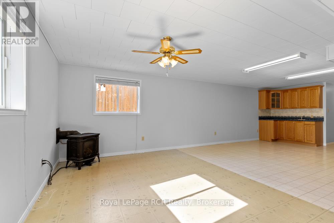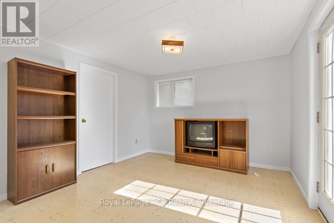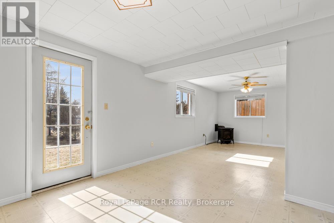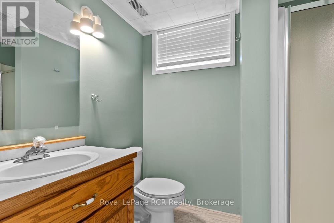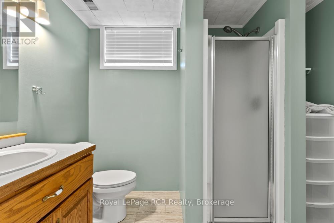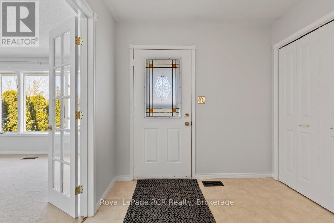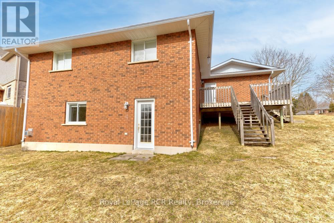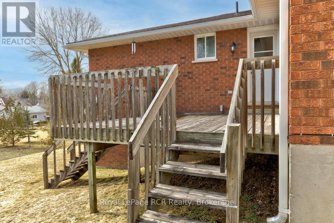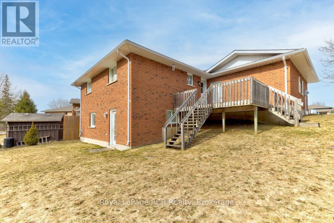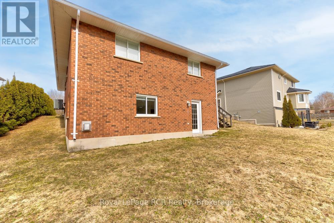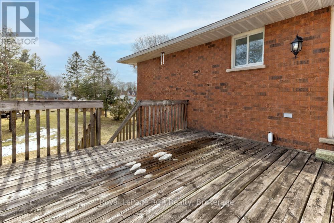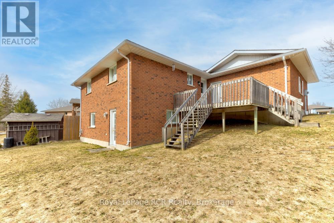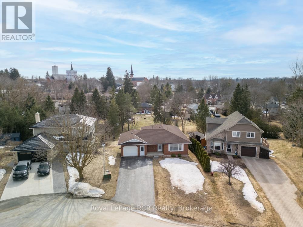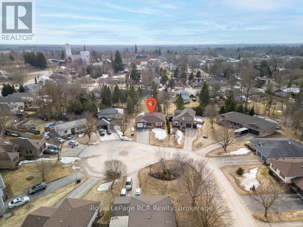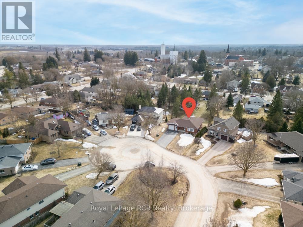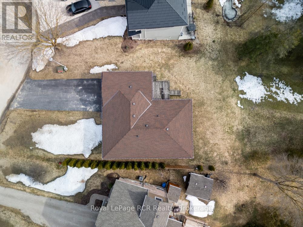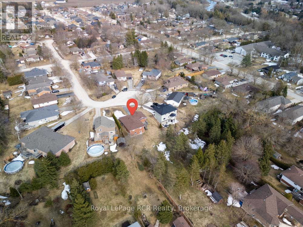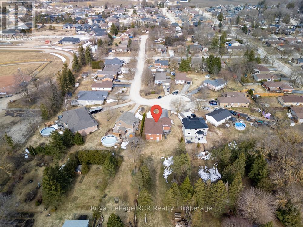LOADING
$679,000
Welcome to this charming 3-bedroom, 2-bathroom bungalow in the heart of Mount Forest! This inviting home offers the perfect blend of comfort and convenience, with an attached garage and a spacious walkout basement that adds flexibility to the living space. Inside, you'll find bright and airy rooms filled with natural light from large windows. The thoughtful layout includes a cozy living area, a functional kitchen, and a dining space that's perfect for family meals or entertaining guests. The walkout basement provides even more possibilities, featuring a cold room, a storage room, and plenty of space for a rec room, home office, or even additional living quarters. Step outside to enjoy a generous backyard ideal for relaxing, gardening, or summer barbecues. Located close to schools, parks, shopping, and dining, this home is perfect for families, downsizers, or investors looking for a fantastic opportunity. Come see it for yourself! (id:13139)
Property Details
| MLS® Number | X12029940 |
| Property Type | Single Family |
| Community Name | Mount Forest |
| AmenitiesNearBy | Park, Place Of Worship, Schools |
| CommunityFeatures | Community Centre |
| Features | Cul-de-sac |
| ParkingSpaceTotal | 5 |
| Structure | Deck, Porch |
Building
| BathroomTotal | 2 |
| BedroomsAboveGround | 3 |
| BedroomsTotal | 3 |
| Age | 31 To 50 Years |
| Amenities | Fireplace(s) |
| Appliances | Garage Door Opener Remote(s), Central Vacuum, Water Softener, Dishwasher, Dryer, Stove, Washer, Refrigerator |
| ArchitecturalStyle | Bungalow |
| BasementDevelopment | Finished |
| BasementFeatures | Walk Out |
| BasementType | N/a (finished) |
| ConstructionStyleAttachment | Detached |
| CoolingType | Central Air Conditioning |
| ExteriorFinish | Brick |
| FireplacePresent | Yes |
| FireplaceTotal | 1 |
| FoundationType | Poured Concrete |
| HeatingFuel | Natural Gas |
| HeatingType | Forced Air |
| StoriesTotal | 1 |
| SizeInterior | 1100 - 1500 Sqft |
| Type | House |
| UtilityWater | Municipal Water |
Parking
| Attached Garage | |
| Garage |
Land
| Acreage | No |
| LandAmenities | Park, Place Of Worship, Schools |
| Sewer | Sanitary Sewer |
| SizeDepth | 108 Ft ,6 In |
| SizeFrontage | 54 Ft ,6 In |
| SizeIrregular | 54.5 X 108.5 Ft |
| SizeTotalText | 54.5 X 108.5 Ft |
| ZoningDescription | R1 |
Rooms
| Level | Type | Length | Width | Dimensions |
|---|---|---|---|---|
| Basement | Laundry Room | 4.6 m | 3.14 m | 4.6 m x 3.14 m |
| Basement | Recreational, Games Room | 8.04 m | 8.57 m | 8.04 m x 8.57 m |
| Basement | Other | 1.08 m | 1.8 m | 1.08 m x 1.8 m |
| Basement | Other | 3.42 m | 4.44 m | 3.42 m x 4.44 m |
| Basement | Utility Room | 1.47 m | 1.66 m | 1.47 m x 1.66 m |
| Basement | Bathroom | 1.77 m | 2.68 m | 1.77 m x 2.68 m |
| Basement | Cold Room | 3.42 m | 1.3 m | 3.42 m x 1.3 m |
| Main Level | Bathroom | 3.64 m | 2.02 m | 3.64 m x 2.02 m |
| Main Level | Bedroom | 3.33 m | 2.59 m | 3.33 m x 2.59 m |
| Main Level | Bedroom | 4.09 m | 2.59 m | 4.09 m x 2.59 m |
| Main Level | Dining Room | 3.75 m | 4.14 m | 3.75 m x 4.14 m |
| Main Level | Other | 4.78 m | 6.89 m | 4.78 m x 6.89 m |
| Main Level | Kitchen | 4.4 m | 3.01 m | 4.4 m x 3.01 m |
| Main Level | Living Room | 4.47 m | 4.31 m | 4.47 m x 4.31 m |
| Main Level | Primary Bedroom | 3.64 m | 3.03 m | 3.64 m x 3.03 m |
Interested?
Contact us for more information
No Favourites Found

The trademarks REALTOR®, REALTORS®, and the REALTOR® logo are controlled by The Canadian Real Estate Association (CREA) and identify real estate professionals who are members of CREA. The trademarks MLS®, Multiple Listing Service® and the associated logos are owned by The Canadian Real Estate Association (CREA) and identify the quality of services provided by real estate professionals who are members of CREA. The trademark DDF® is owned by The Canadian Real Estate Association (CREA) and identifies CREA's Data Distribution Facility (DDF®)
March 29 2025 04:28:08
Muskoka Haliburton Orillia – The Lakelands Association of REALTORS®
Royal LePage Rcr Realty

