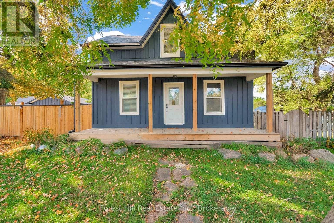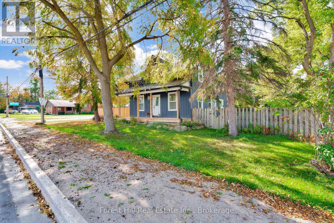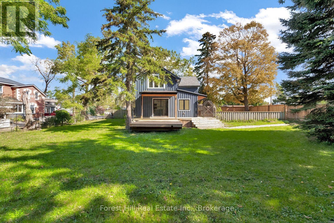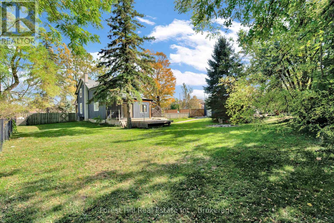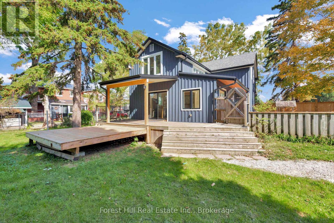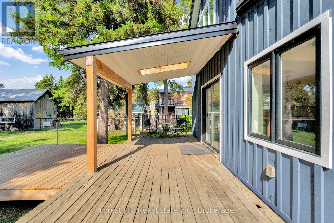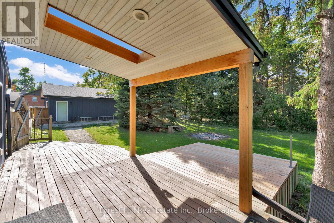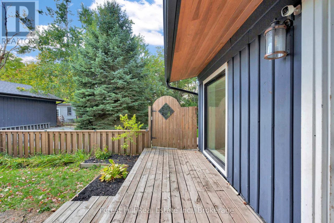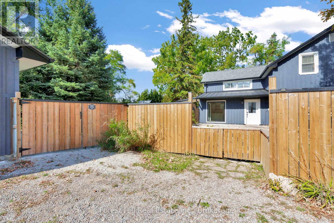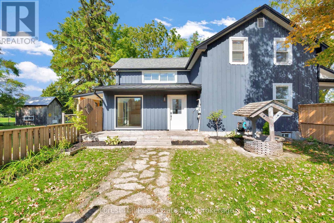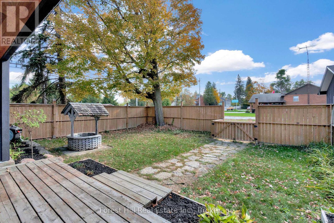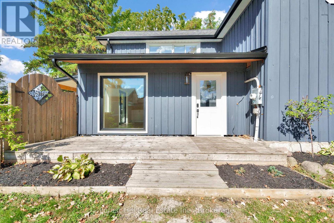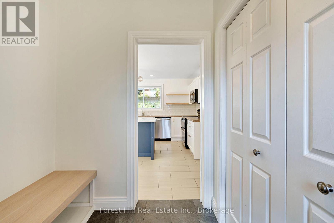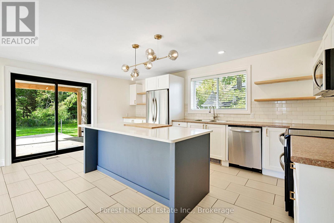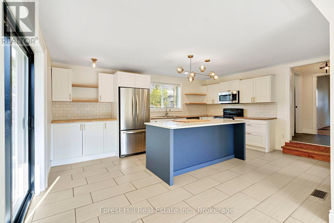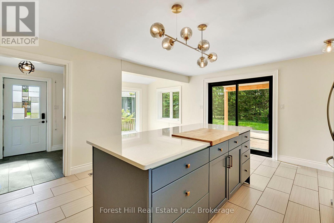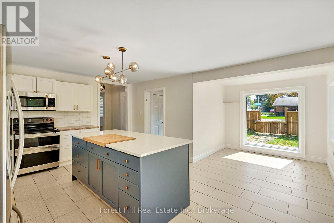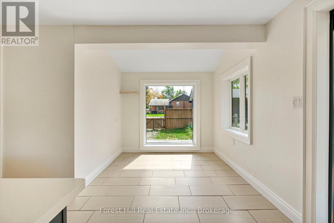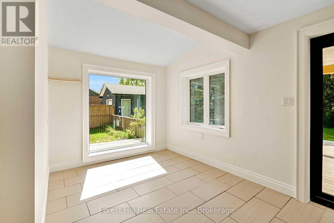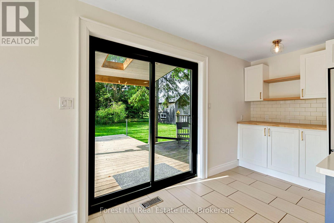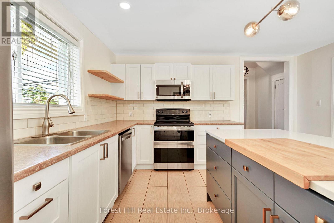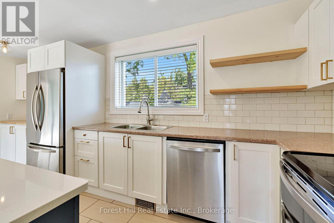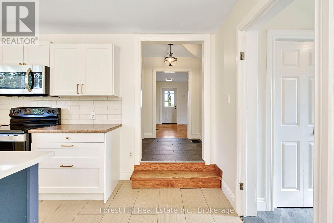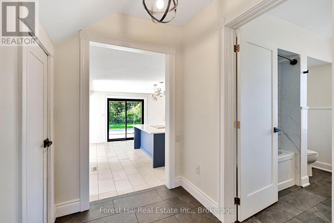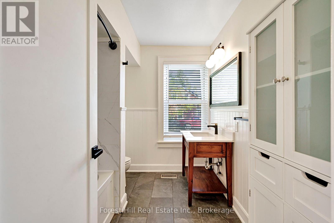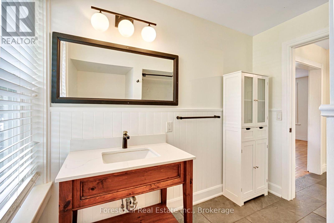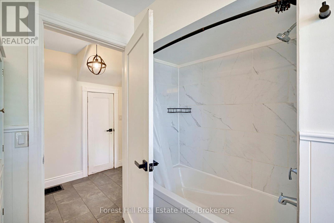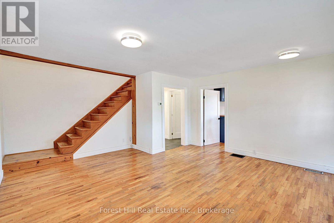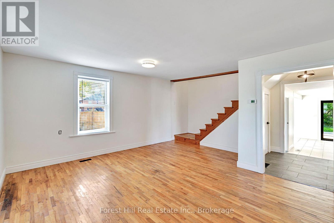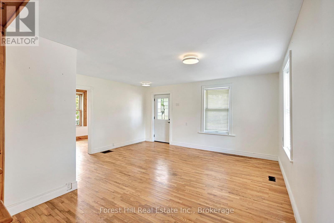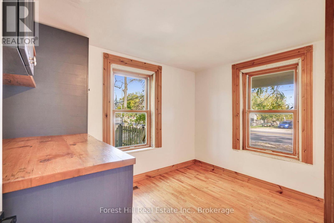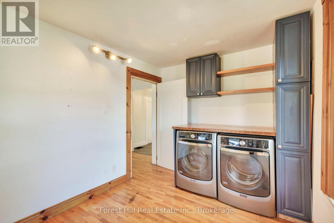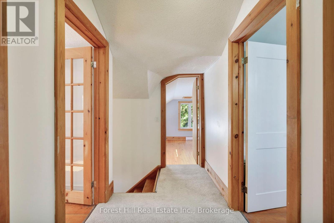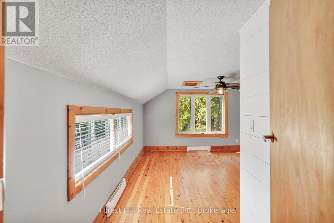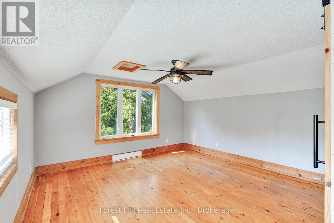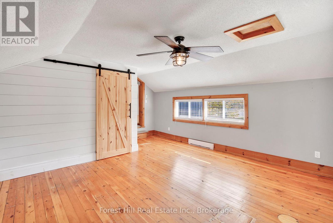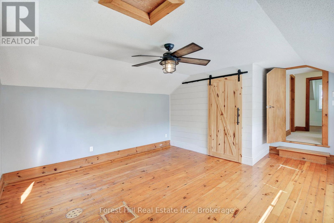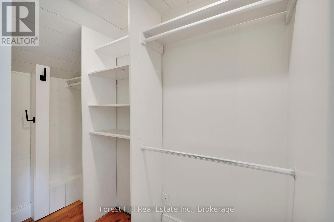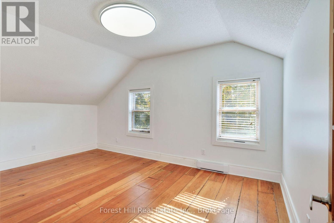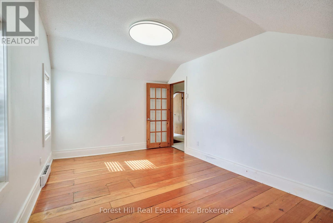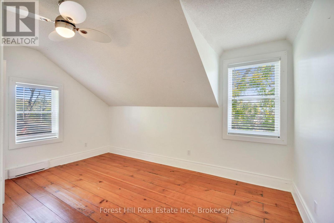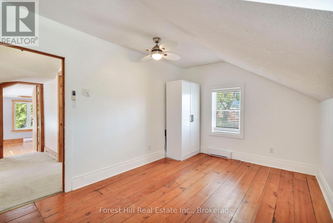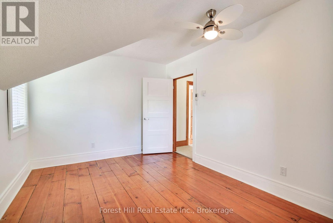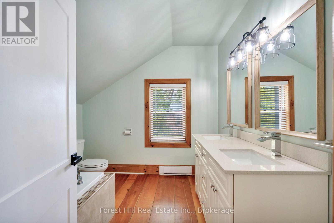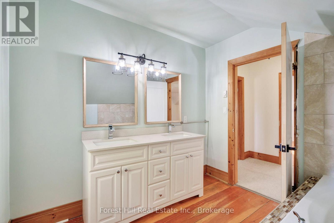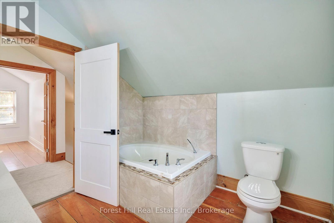LOADING
$698,000
Affectionately called "The house at the top of the hill" - This is the perfect country home in the heart of Duntroon. The ideal property to live a rural lifestyle while only being a short drive down the hill into either Collingwood or Stayner. Surrounded by mature trees, this oversized, fully fenced in lot gives you tons of privacy to enjoy your backyard. So much room to garden, sit around the bonfire, walk back to the creek, or relax on the newly extended covered deck. The detached garage could be for auto enthusiasts, a woodworking shop, or an artist studio. The main house has a ton of classic country charm but is very livable and turnkey. The kitchen is an incredibly bright and inviting space with brand new oversized sliding doors to the deck and a huge island for gathering. An open dining space is perfect for a farm style table to enjoy meals with family and friends. Up a couple of steps you will wander by a upgraded full main floor bathroom and into your charming living space. This level also features a den or study that has new side by side washer & dryer with super functional laundry and utility storage space. Up the charming pine staircase you will fine your full second level with two generous bedrooms and oversized primary suite with vaulted ceiling and walk in closet full of storage. The second level has its own full bath with a soaker style tub. This home really has the turnkey functionality in addition to tons of character, charm, and interest which is a tough combination to find! You will love the house on the hill. (id:13139)
Property Details
| MLS® Number | S12455279 |
| Property Type | Single Family |
| Community Name | Rural Clearview |
| EquipmentType | Propane Tank |
| Features | Irregular Lot Size |
| ParkingSpaceTotal | 5 |
| RentalEquipmentType | Propane Tank |
| Structure | Shed |
Building
| BathroomTotal | 2 |
| BedroomsAboveGround | 3 |
| BedroomsTotal | 3 |
| Age | 100+ Years |
| Appliances | Water Heater, Dishwasher, Dryer, Microwave, Stove, Washer, Window Coverings, Refrigerator |
| BasementDevelopment | Unfinished |
| BasementType | Crawl Space (unfinished) |
| ConstructionStyleAttachment | Detached |
| CoolingType | Central Air Conditioning |
| ExteriorFinish | Wood |
| FlooringType | Tile, Hardwood |
| FoundationType | Stone |
| HeatingFuel | Propane |
| HeatingType | Forced Air |
| StoriesTotal | 2 |
| SizeInterior | 1500 - 2000 Sqft |
| Type | House |
| UtilityWater | Drilled Well |
Parking
| Detached Garage | |
| Garage |
Land
| Acreage | No |
| FenceType | Fully Fenced |
| Sewer | Septic System |
| SizeDepth | 131 Ft |
| SizeFrontage | 100 Ft |
| SizeIrregular | 100 X 131 Ft |
| SizeTotalText | 100 X 131 Ft |
| ZoningDescription | Hr1 |
Rooms
| Level | Type | Length | Width | Dimensions |
|---|---|---|---|---|
| Second Level | Primary Bedroom | 5.49 m | 4.37 m | 5.49 m x 4.37 m |
| Second Level | Bedroom 2 | 4.88 m | 3.11 m | 4.88 m x 3.11 m |
| Second Level | Bedroom 3 | 4.47 m | 3.1 m | 4.47 m x 3.1 m |
| Second Level | Bathroom | Measurements not available | ||
| Main Level | Mud Room | 2.13 m | 1.91 m | 2.13 m x 1.91 m |
| Main Level | Kitchen | 4.27 m | 5.38 m | 4.27 m x 5.38 m |
| Main Level | Dining Room | 3.28 m | 2.64 m | 3.28 m x 2.64 m |
| Main Level | Living Room | 4.88 m | 4.88 m | 4.88 m x 4.88 m |
| Main Level | Study | 2.64 m | 3.48 m | 2.64 m x 3.48 m |
| Main Level | Bathroom | Measurements not available |
Utilities
| Cable | Installed |
| Electricity | Installed |
https://www.realtor.ca/real-estate/28973992/2824-county-road-124-road-clearview-rural-clearview
Interested?
Contact us for more information
No Favourites Found

The trademarks REALTOR®, REALTORS®, and the REALTOR® logo are controlled by The Canadian Real Estate Association (CREA) and identify real estate professionals who are members of CREA. The trademarks MLS®, Multiple Listing Service® and the associated logos are owned by The Canadian Real Estate Association (CREA) and identify the quality of services provided by real estate professionals who are members of CREA. The trademark DDF® is owned by The Canadian Real Estate Association (CREA) and identifies CREA's Data Distribution Facility (DDF®)
October 09 2025 09:47:58
Muskoka Haliburton Orillia – The Lakelands Association of REALTORS®
Forest Hill Real Estate Inc.

