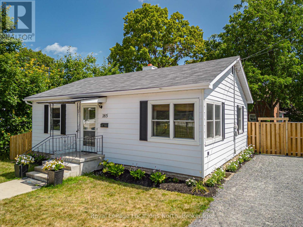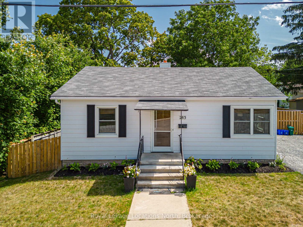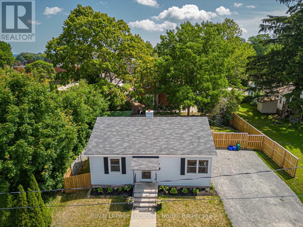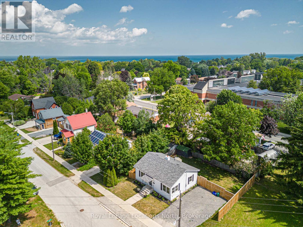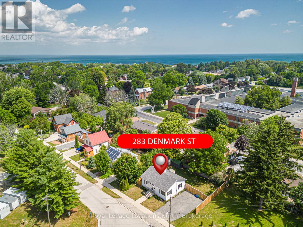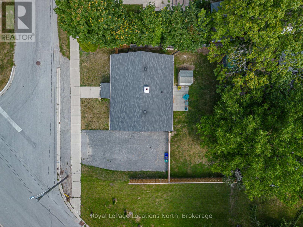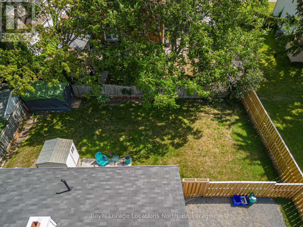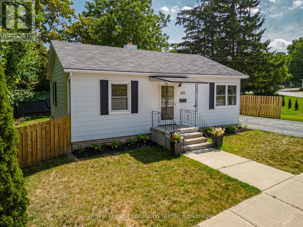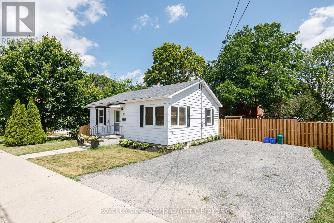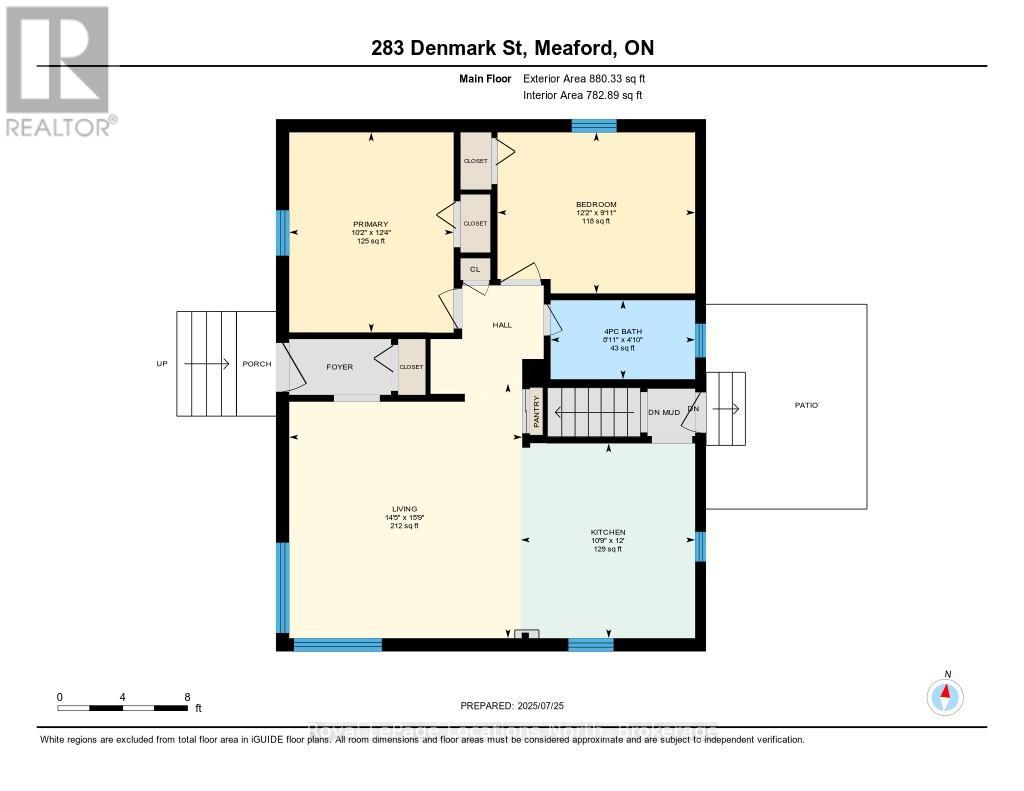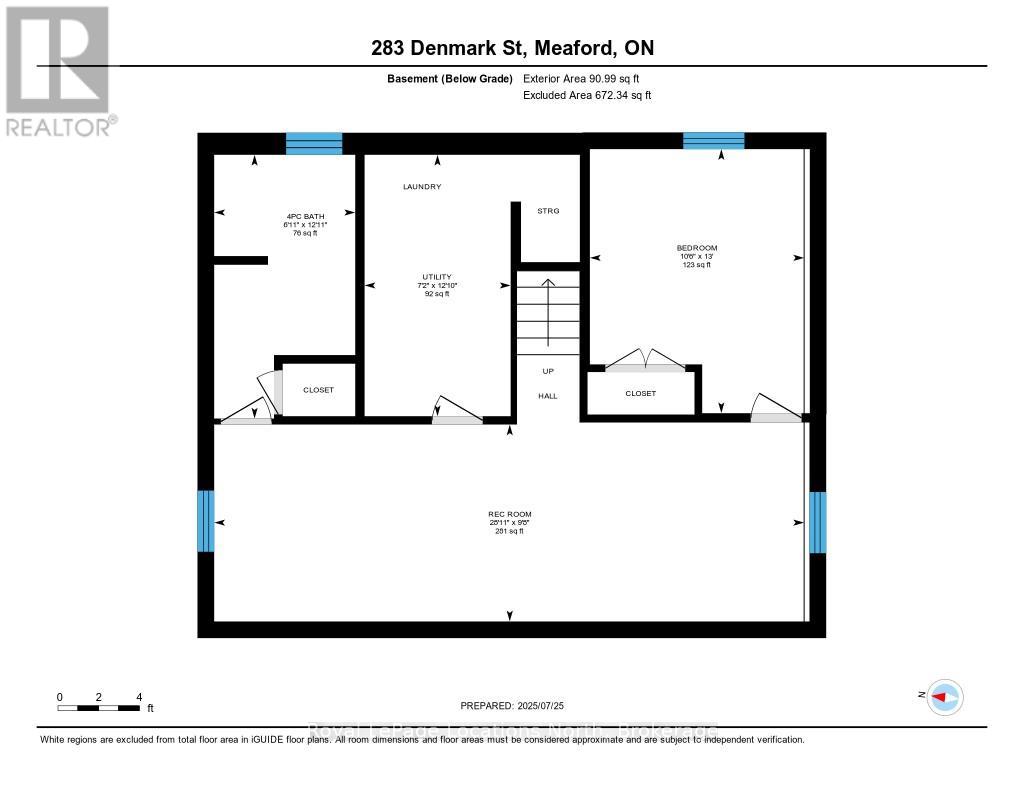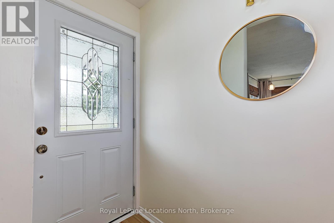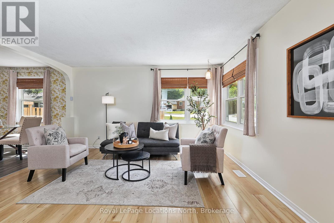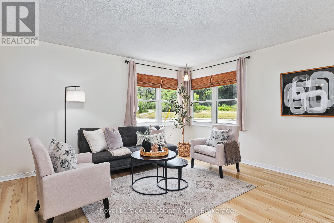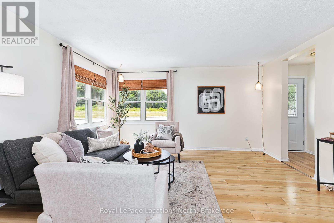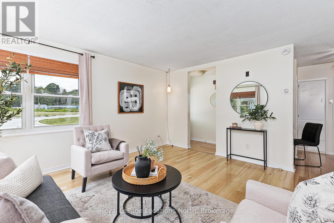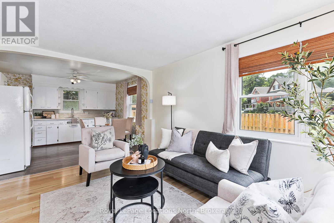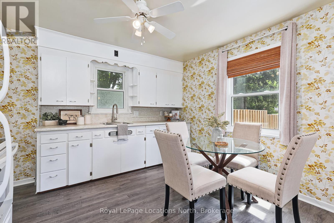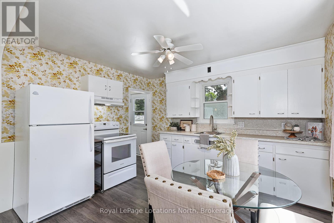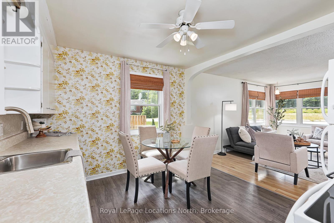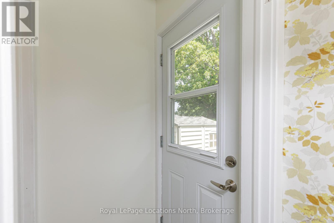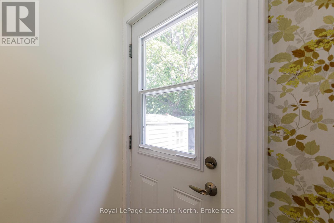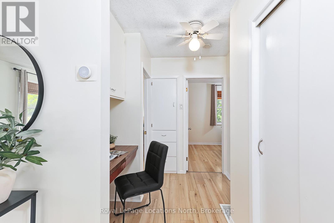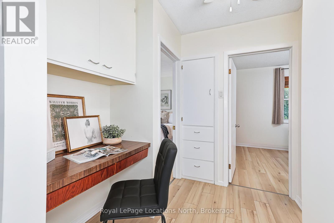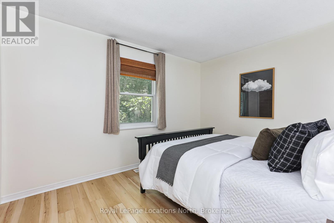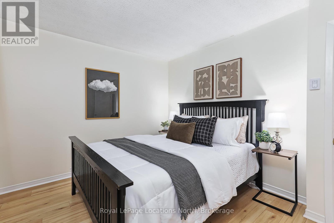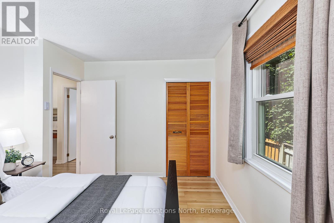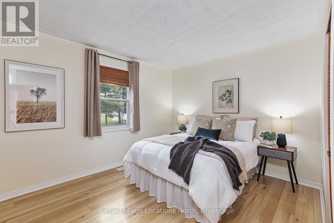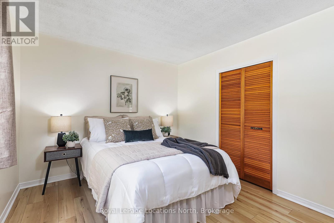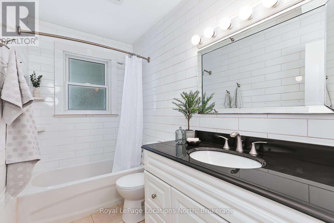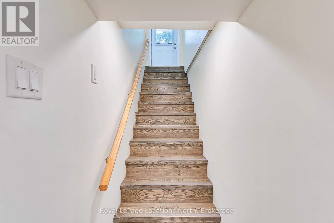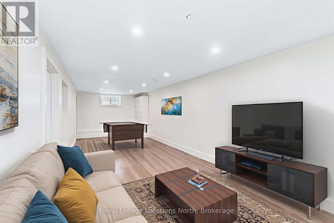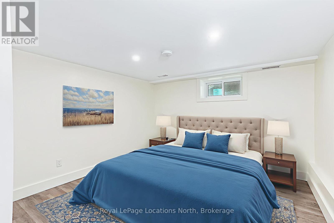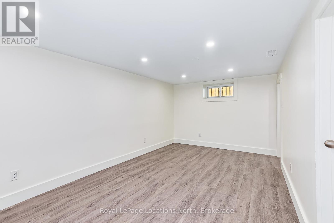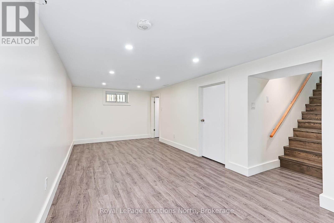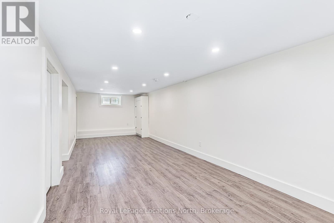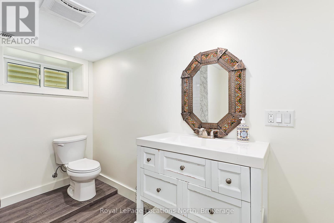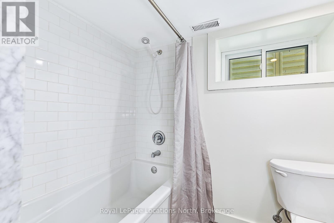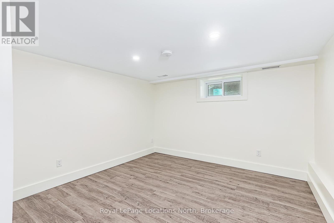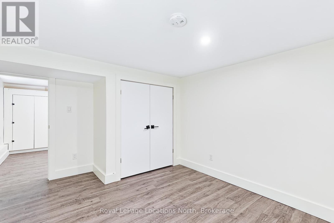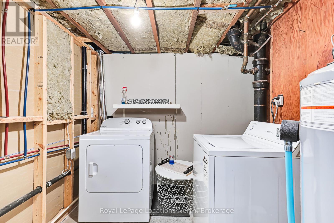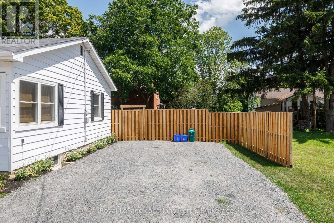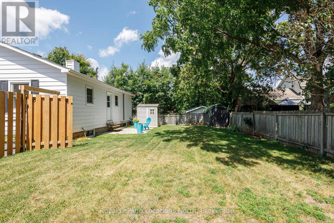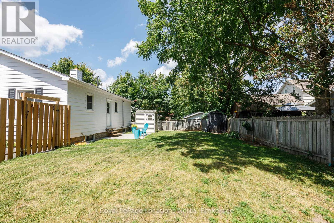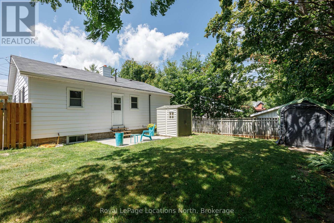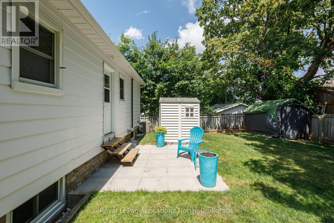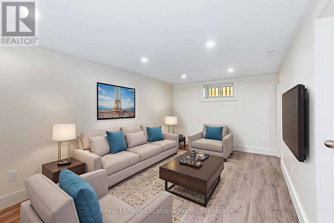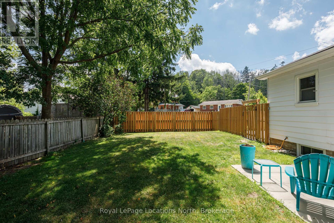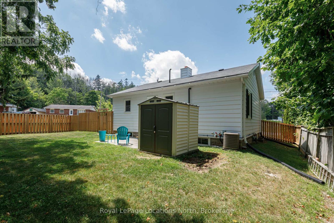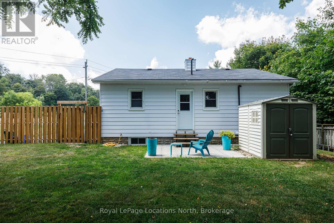LOADING
$589,000
Discover this charming, updated bungalow offering approximately 1,550 sqft of living space on a quiet street. The main floor features an open-concept living/dining room and kitchen, 2 bedrooms, and a 4-piece bathroom. The fully finished lower level includes a large family room, an additional bedroom, a 4-piece bathroom, and a laundry/utility room. Enjoy the private, fenced backyard with a patio and shed. A double driveway provides ample parking for up to 4 vehicles.Nature lovers will appreciate the proximity to The Georgian Trail, virtually across the street. Within walking or a short drive, you'll find a school, downtown Meaford, Meaford Hall, restaurants, shopping, the harbour, public beaches, sports courts, a public pool, skateboard park, and playground. Blue Mountain skiing is under 30 minutes away. This property is ideal as a starter home, for downsizing, or as an investment rental. Don't miss out on this lovely home in a desirable location. Schedule your showing today! (id:13139)
Open House
This property has open houses!
1:00 pm
Ends at:3:00 pm
Property Details
| MLS® Number | X12310172 |
| Property Type | Single Family |
| Community Name | Meaford |
| AmenitiesNearBy | Beach, Hospital, Schools |
| CommunityFeatures | Community Centre |
| EquipmentType | Water Heater |
| Features | Irregular Lot Size, Dry, Carpet Free |
| ParkingSpaceTotal | 4 |
| RentalEquipmentType | Water Heater |
| Structure | Patio(s) |
Building
| BathroomTotal | 2 |
| BedroomsAboveGround | 2 |
| BedroomsBelowGround | 1 |
| BedroomsTotal | 3 |
| Age | 51 To 99 Years |
| Appliances | Water Heater, Water Meter, Dryer, Stove, Washer, Refrigerator |
| ArchitecturalStyle | Bungalow |
| BasementDevelopment | Finished |
| BasementType | Full (finished) |
| ConstructionStyleAttachment | Detached |
| CoolingType | Central Air Conditioning |
| ExteriorFinish | Aluminum Siding |
| FoundationType | Block |
| HeatingFuel | Natural Gas |
| HeatingType | Forced Air |
| StoriesTotal | 1 |
| SizeInterior | 700 - 1100 Sqft |
| Type | House |
| UtilityWater | Municipal Water |
Parking
| No Garage |
Land
| Acreage | No |
| FenceType | Fenced Yard |
| LandAmenities | Beach, Hospital, Schools |
| Sewer | Sanitary Sewer |
| SizeDepth | 55 Ft ,10 In |
| SizeFrontage | 68 Ft ,9 In |
| SizeIrregular | 68.8 X 55.9 Ft ; Size Irregular |
| SizeTotalText | 68.8 X 55.9 Ft ; Size Irregular|under 1/2 Acre |
| ZoningDescription | R3 |
Rooms
| Level | Type | Length | Width | Dimensions |
|---|---|---|---|---|
| Lower Level | Family Room | 8.83 m | 2.95 m | 8.83 m x 2.95 m |
| Lower Level | Bedroom 3 | 3.95 m | 3.21 m | 3.95 m x 3.21 m |
| Lower Level | Laundry Room | 2.19 m | 2.5 m | 2.19 m x 2.5 m |
| Main Level | Living Room | 4.79 m | 4.39 m | 4.79 m x 4.39 m |
| Main Level | Kitchen | 3.67 m | 3.28 m | 3.67 m x 3.28 m |
| Main Level | Primary Bedroom | 3.77 m | 3.1 m | 3.77 m x 3.1 m |
| Main Level | Bedroom 2 | 3.72 m | 3.03 m | 3.72 m x 3.03 m |
Utilities
| Cable | Installed |
| Electricity | Installed |
| Sewer | Installed |
https://www.realtor.ca/real-estate/28659573/283-denmark-street-meaford-meaford
Interested?
Contact us for more information
No Favourites Found

The trademarks REALTOR®, REALTORS®, and the REALTOR® logo are controlled by The Canadian Real Estate Association (CREA) and identify real estate professionals who are members of CREA. The trademarks MLS®, Multiple Listing Service® and the associated logos are owned by The Canadian Real Estate Association (CREA) and identify the quality of services provided by real estate professionals who are members of CREA. The trademark DDF® is owned by The Canadian Real Estate Association (CREA) and identifies CREA's Data Distribution Facility (DDF®)
September 03 2025 03:30:17
Muskoka Haliburton Orillia – The Lakelands Association of REALTORS®
Royal LePage Locations North

