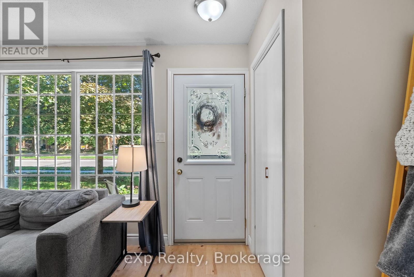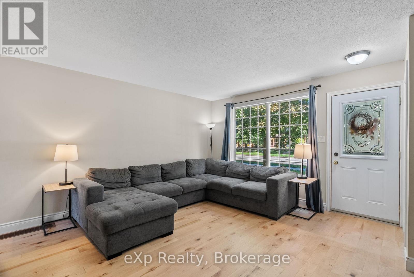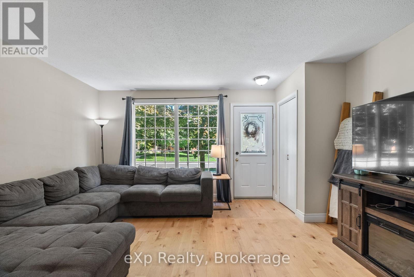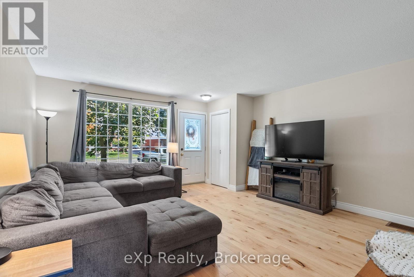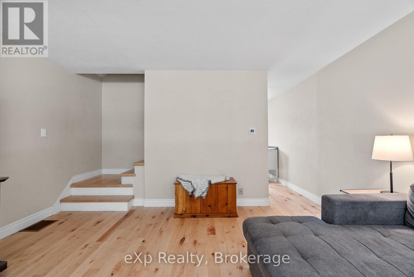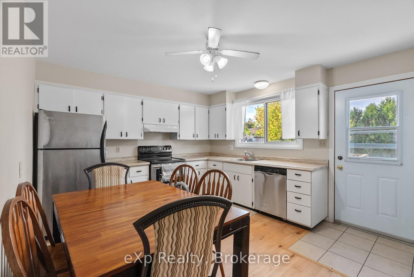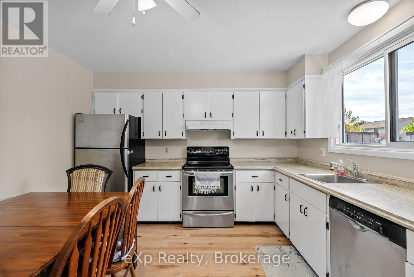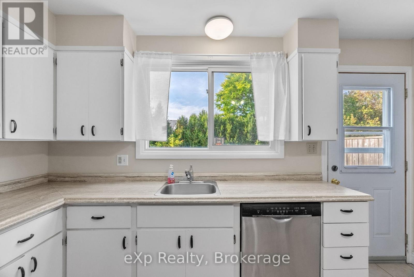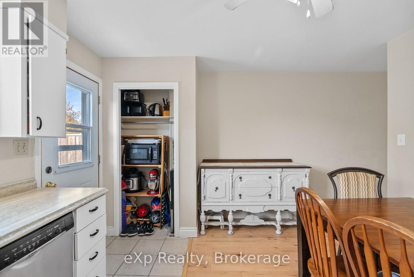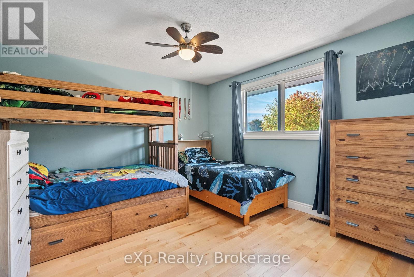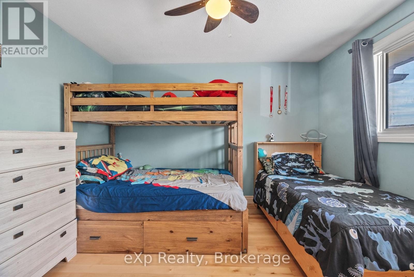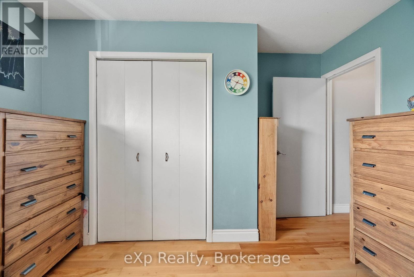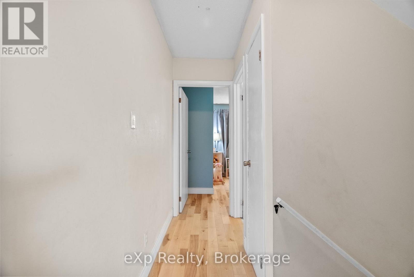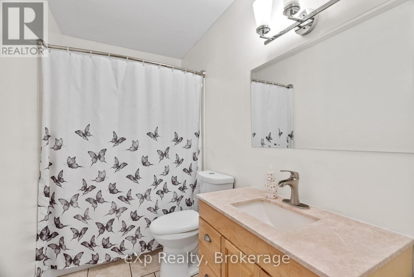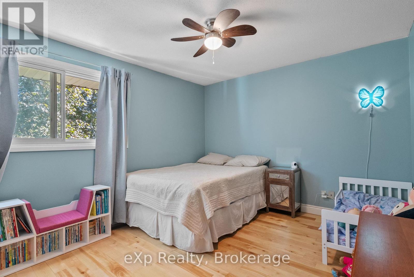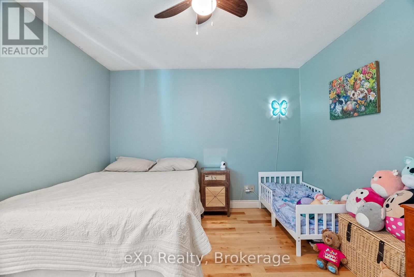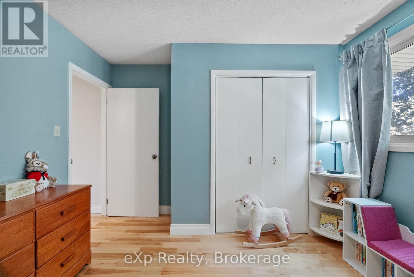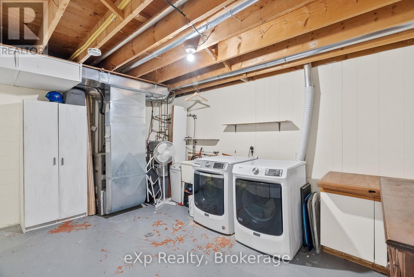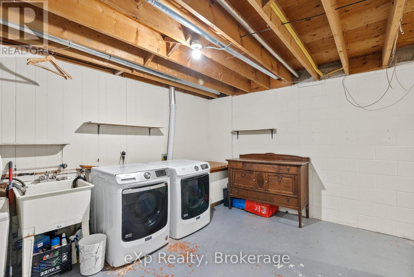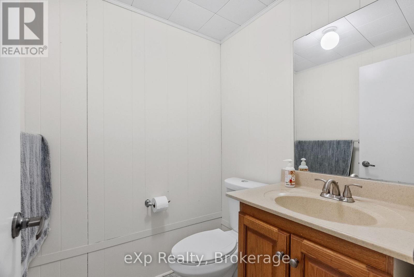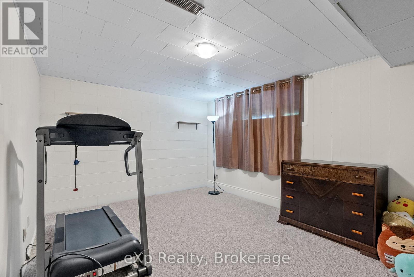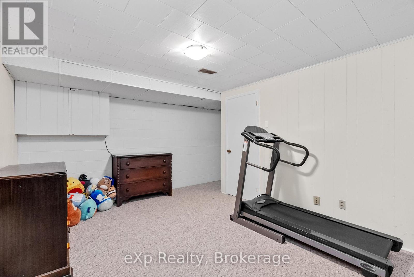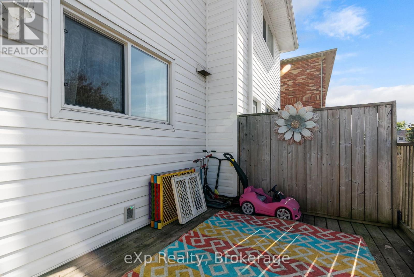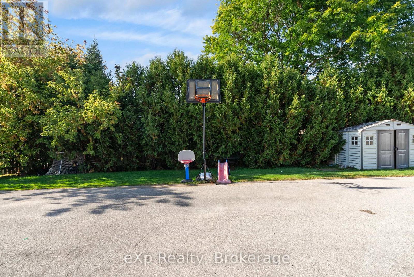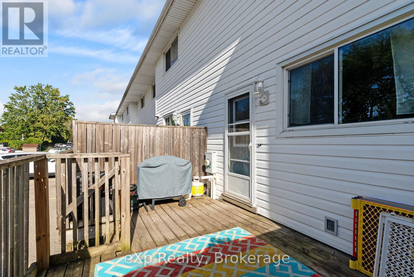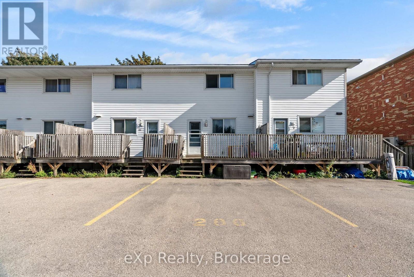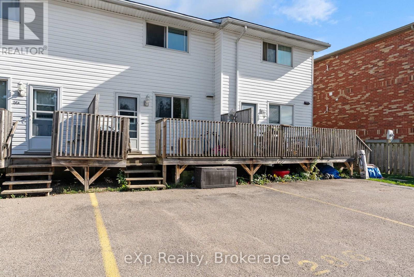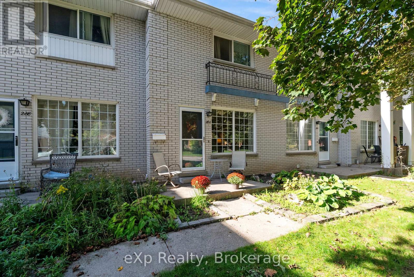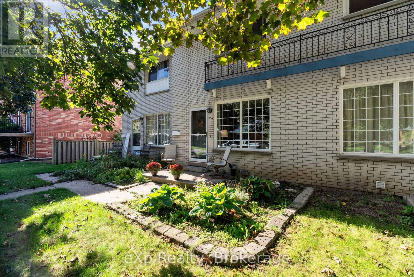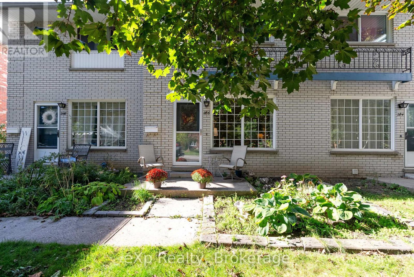LOADING
$424,900Maintenance, Common Area Maintenance
$337.63 Monthly
Maintenance, Common Area Maintenance
$337.63 MonthlyWelcome to this move-in ready 3 bedroom, 2 bathroom townhome in desirable South Stratford! Ideally located across from Dufferin Park and Dufferin Arena, with mature tree-lined streets and quick access to Hwy 7 leading straight into Stratfords charming downtown. Perfect for first-time buyers and families, this home offers updated flooring and stairs, central A/C, and the convenience of a separate bedroom and bathroom on the lower level. Two reserved parking spaces are included, and the low monthly condo fee covers water, lawn care, snow removal, and exterior maintenancemaking ownership simple and stress-free. (id:13139)
Property Details
| MLS® Number | X12440459 |
| Property Type | Single Family |
| Community Name | Stratford |
| CommunityFeatures | Pets Allowed With Restrictions |
| EquipmentType | Water Heater |
| Features | Flat Site, Dry |
| ParkingSpaceTotal | 1 |
| RentalEquipmentType | Water Heater |
Building
| BathroomTotal | 2 |
| BedroomsAboveGround | 3 |
| BedroomsTotal | 3 |
| Appliances | Water Heater, Water Softener, Dishwasher, Dryer, Stove, Washer, Refrigerator |
| BasementDevelopment | Partially Finished |
| BasementType | N/a (partially Finished) |
| CoolingType | Central Air Conditioning |
| ExteriorFinish | Brick |
| FoundationType | Poured Concrete |
| HeatingFuel | Natural Gas |
| HeatingType | Forced Air |
| StoriesTotal | 2 |
| SizeInterior | 1000 - 1199 Sqft |
| Type | Row / Townhouse |
Parking
| No Garage |
Land
| Acreage | No |
| ZoningDescription | Rg |
Rooms
| Level | Type | Length | Width | Dimensions |
|---|---|---|---|---|
| Second Level | Bedroom 2 | 3.33 m | 4.5 m | 3.33 m x 4.5 m |
| Second Level | Primary Bedroom | 3.56 m | 4.5 m | 3.56 m x 4.5 m |
| Second Level | Bathroom | 1.22 m | 2.43 m | 1.22 m x 2.43 m |
| Basement | Bedroom 3 | 3.35 m | 4.55 m | 3.35 m x 4.55 m |
| Basement | Bathroom | 1.21 m | 1.21 m | 1.21 m x 1.21 m |
| Main Level | Living Room | 4.9 m | 4.5 m | 4.9 m x 4.5 m |
| Main Level | Kitchen | 3.58 m | 4.52 m | 3.58 m x 4.52 m |
https://www.realtor.ca/real-estate/28941821/286-dufferin-street-stratford-stratford
Interested?
Contact us for more information
No Favourites Found

The trademarks REALTOR®, REALTORS®, and the REALTOR® logo are controlled by The Canadian Real Estate Association (CREA) and identify real estate professionals who are members of CREA. The trademarks MLS®, Multiple Listing Service® and the associated logos are owned by The Canadian Real Estate Association (CREA) and identify the quality of services provided by real estate professionals who are members of CREA. The trademark DDF® is owned by The Canadian Real Estate Association (CREA) and identifies CREA's Data Distribution Facility (DDF®)
October 23 2025 12:53:24
Muskoka Haliburton Orillia – The Lakelands Association of REALTORS®
Exp Realty

