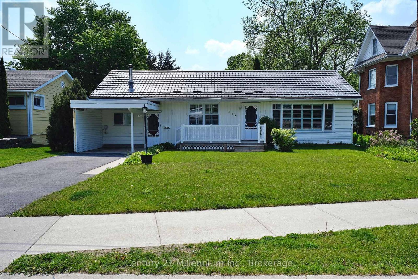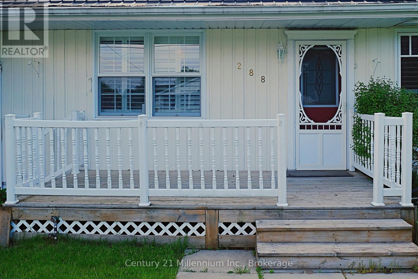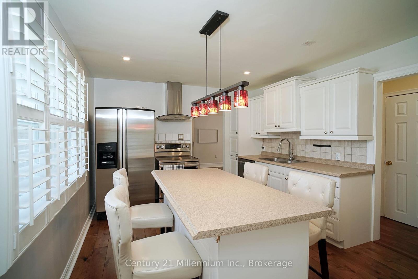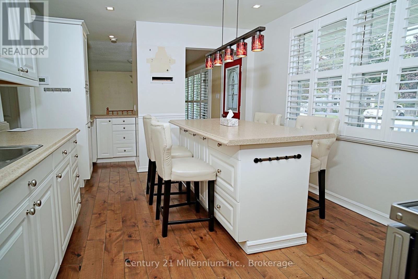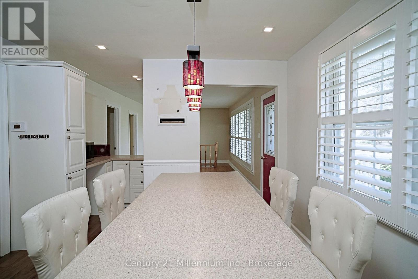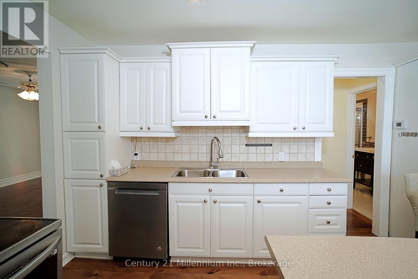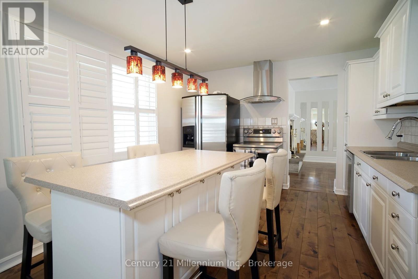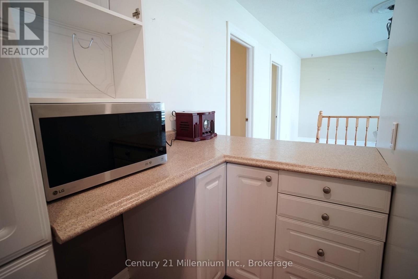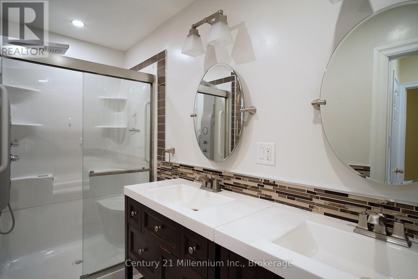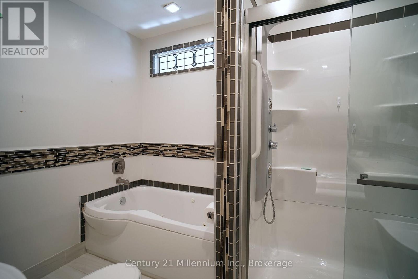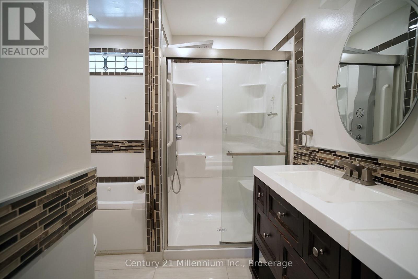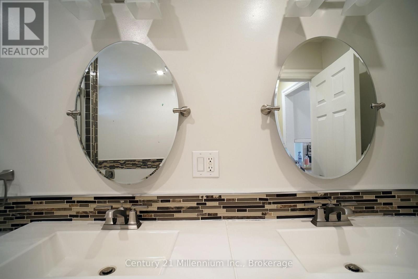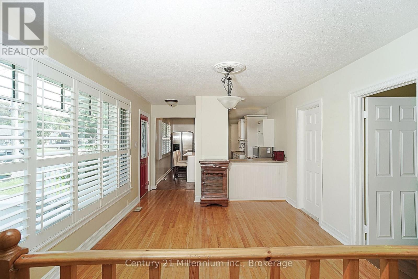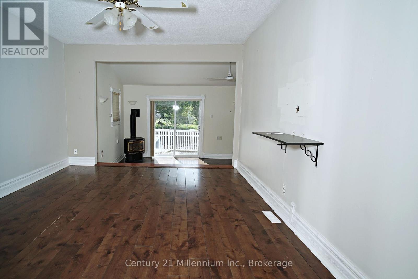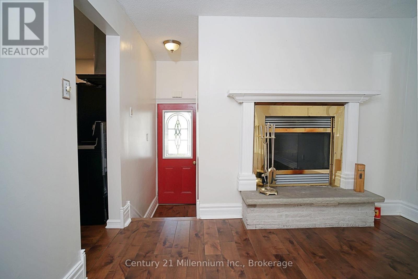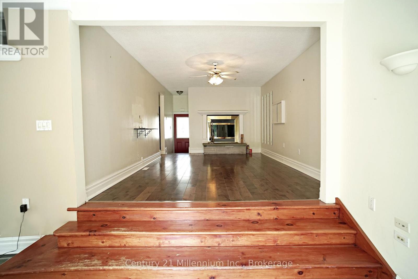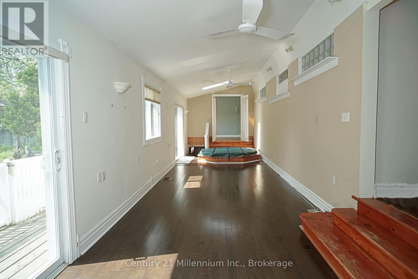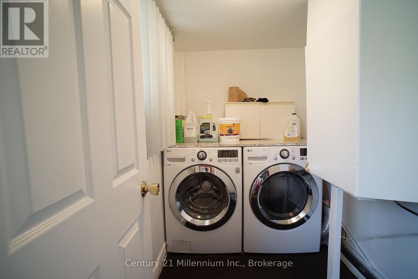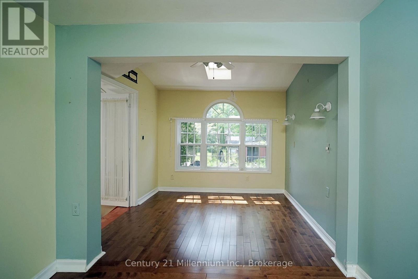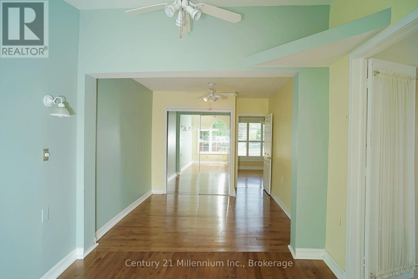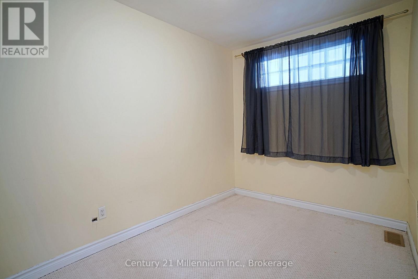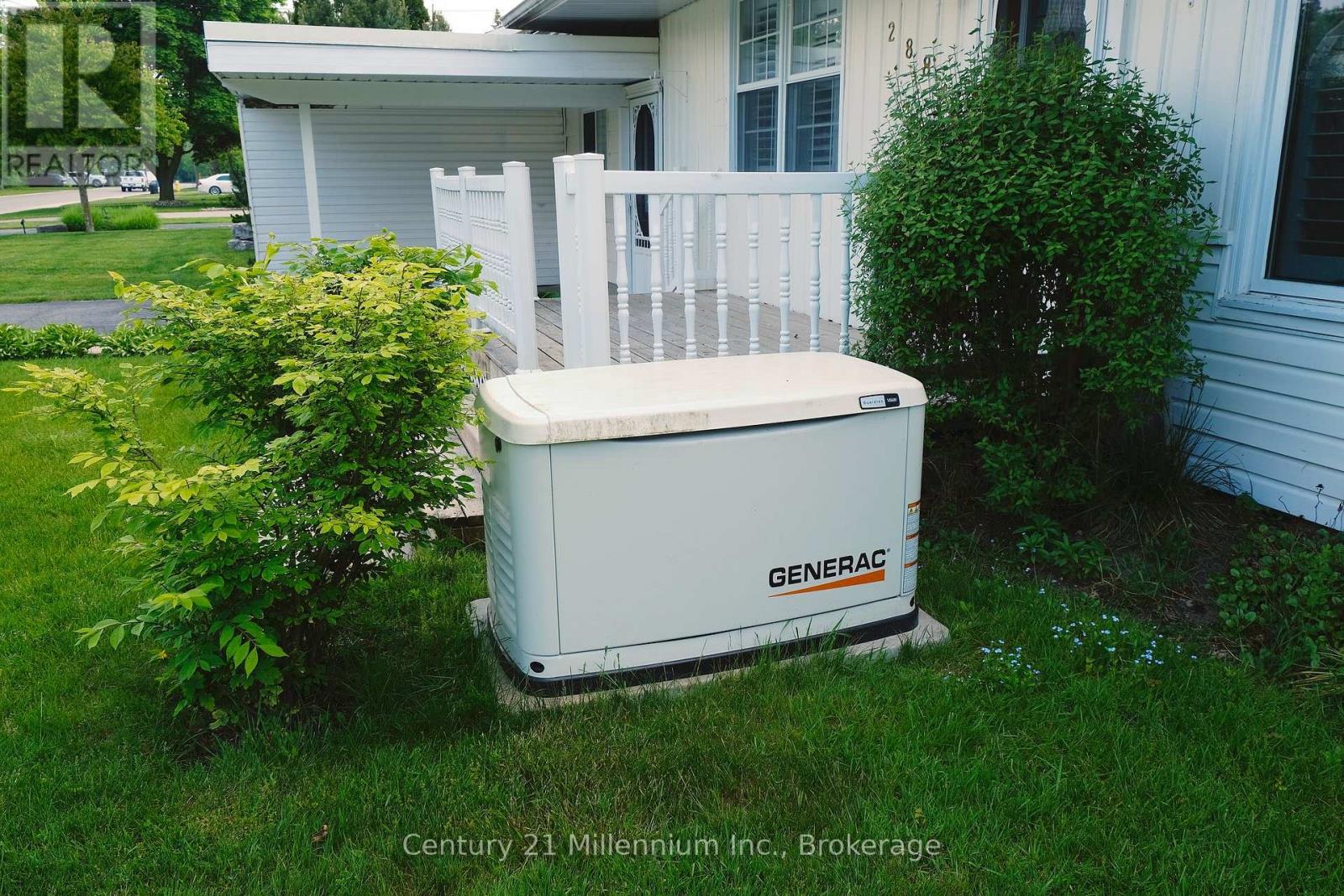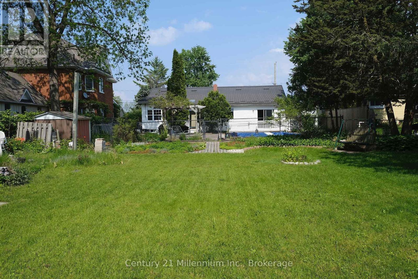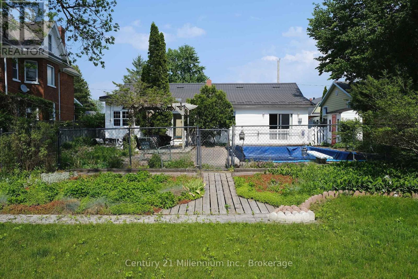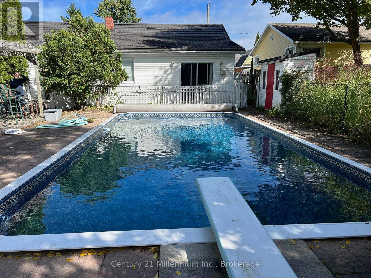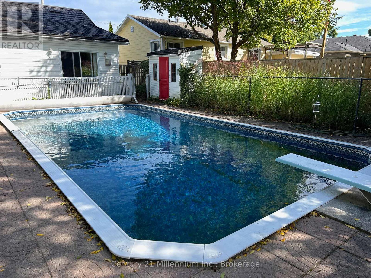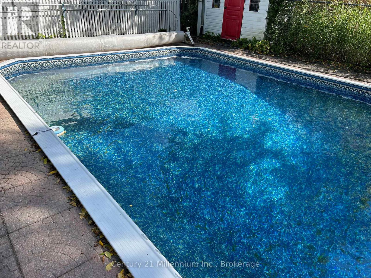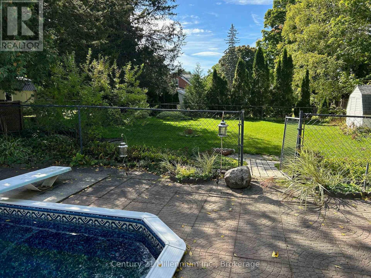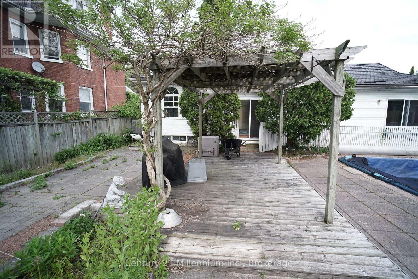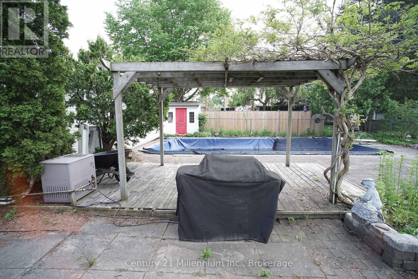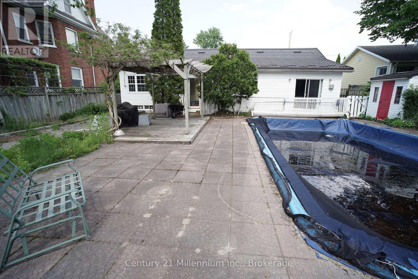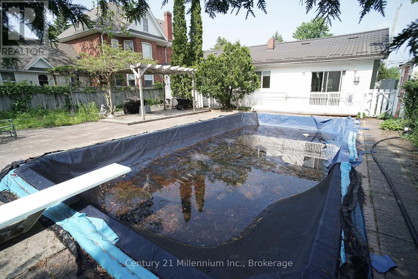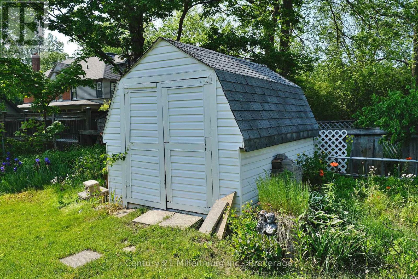LOADING
$749,900
Lots of time left to enjoy the summer months in your heated inground pool and large town lot! The pergola next to the pool provides a relaxing area to sit, BBQ and entertain. The pool liner has been replaced within the last 4 years. This cozy 3 bedroom bungalow is located on a quiet, mature street. This home comes complete with a generator back up system which maintains the entire home, central air conditioning, a steel roof and a front and back inground sprinkler system. The main floor offers an updated kitchen with stainless steel appliances, an island, California shutters and lots of cupboard storage. The 5 pc. main floor bath has also been updated with a jet tub, walk-in shower, double sink and lovely tile flooring. Bright and spacious dining room with hardwood floors and California shutters. The livingroom has hardwood floors, a woodburning fireplace and steps leading down to a family room with gas fireplace and overlooking the pool area. The primary bedroom has a beautiful large window that overlooks the pool and yard. The main floor laundry contains a front loading washer and dryer. The unfinished basement has a 2 piece bath, gas fireplace and lots of storage space. Close to shopping, hospital, YMCA, schools, trails, golf and skiing (id:13139)
Property Details
| MLS® Number | S12212677 |
| Property Type | Single Family |
| Community Name | Collingwood |
| AmenitiesNearBy | Beach, Hospital, Place Of Worship, Schools |
| CommunityFeatures | Community Centre |
| ParkingSpaceTotal | 2 |
| PoolType | Inground Pool |
| Structure | Shed |
Building
| BathroomTotal | 2 |
| BedroomsAboveGround | 3 |
| BedroomsTotal | 3 |
| Age | 51 To 99 Years |
| Amenities | Fireplace(s) |
| Appliances | Water Heater, Dishwasher, Dryer, Microwave, Hood Fan, Stove, Washer, Refrigerator |
| ArchitecturalStyle | Bungalow |
| BasementType | Partial |
| ConstructionStyleAttachment | Detached |
| CoolingType | Central Air Conditioning |
| ExteriorFinish | Vinyl Siding |
| FireplacePresent | Yes |
| FireplaceTotal | 3 |
| FoundationType | Block |
| HalfBathTotal | 1 |
| HeatingFuel | Natural Gas |
| HeatingType | Forced Air |
| StoriesTotal | 1 |
| SizeInterior | 1500 - 2000 Sqft |
| Type | House |
| UtilityPower | Generator |
| UtilityWater | Municipal Water |
Parking
| Carport | |
| No Garage |
Land
| Acreage | No |
| FenceType | Partially Fenced |
| LandAmenities | Beach, Hospital, Place Of Worship, Schools |
| Sewer | Sanitary Sewer |
| SizeDepth | 178 Ft |
| SizeFrontage | 60 Ft |
| SizeIrregular | 60 X 178 Ft |
| SizeTotalText | 60 X 178 Ft |
| ZoningDescription | R2 |
Rooms
| Level | Type | Length | Width | Dimensions |
|---|---|---|---|---|
| Lower Level | Family Room | 7.62 m | 2.97 m | 7.62 m x 2.97 m |
| Main Level | Kitchen | 5.6 m | 3.44 m | 5.6 m x 3.44 m |
| Main Level | Living Room | 5.18 m | 3.5 m | 5.18 m x 3.5 m |
| Main Level | Dining Room | 5.18 m | 3.44 m | 5.18 m x 3.44 m |
| Main Level | Bedroom | 5.6 m | 2.97 m | 5.6 m x 2.97 m |
| Main Level | Bedroom 2 | 3.38 m | 2.19 m | 3.38 m x 2.19 m |
| Main Level | Bedroom 3 | 3.38 m | 2.51 m | 3.38 m x 2.51 m |
https://www.realtor.ca/real-estate/28451029/288-napier-street-collingwood-collingwood
Interested?
Contact us for more information
No Favourites Found

The trademarks REALTOR®, REALTORS®, and the REALTOR® logo are controlled by The Canadian Real Estate Association (CREA) and identify real estate professionals who are members of CREA. The trademarks MLS®, Multiple Listing Service® and the associated logos are owned by The Canadian Real Estate Association (CREA) and identify the quality of services provided by real estate professionals who are members of CREA. The trademark DDF® is owned by The Canadian Real Estate Association (CREA) and identifies CREA's Data Distribution Facility (DDF®)
July 27 2025 11:37:53
Muskoka Haliburton Orillia – The Lakelands Association of REALTORS®
Century 21 Millennium Inc.

