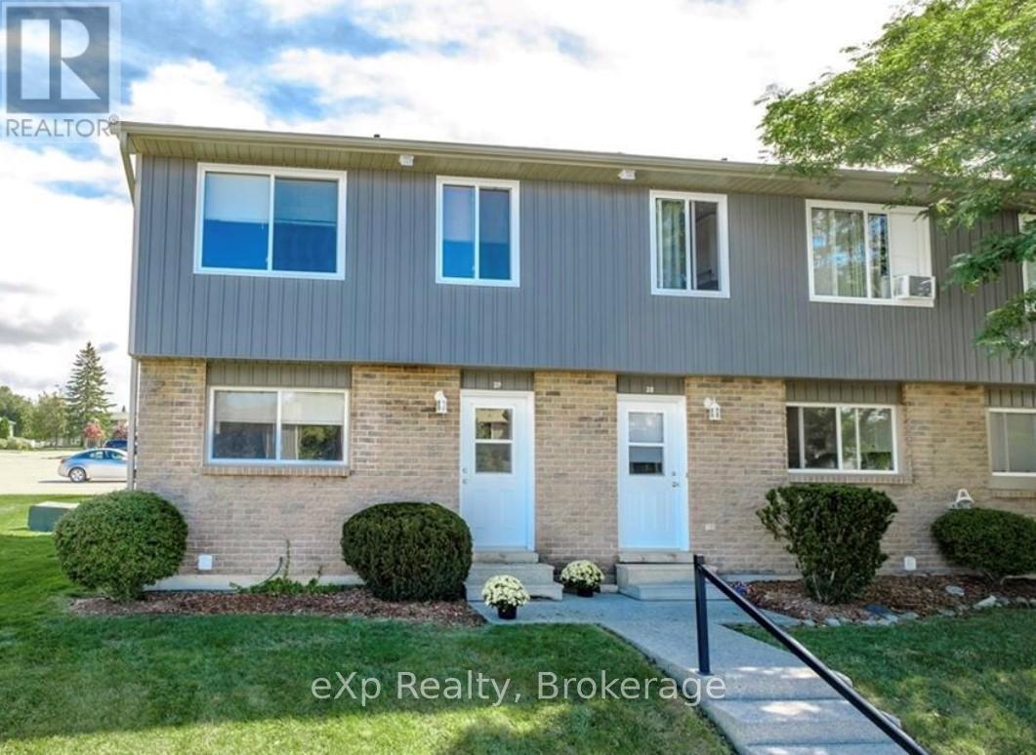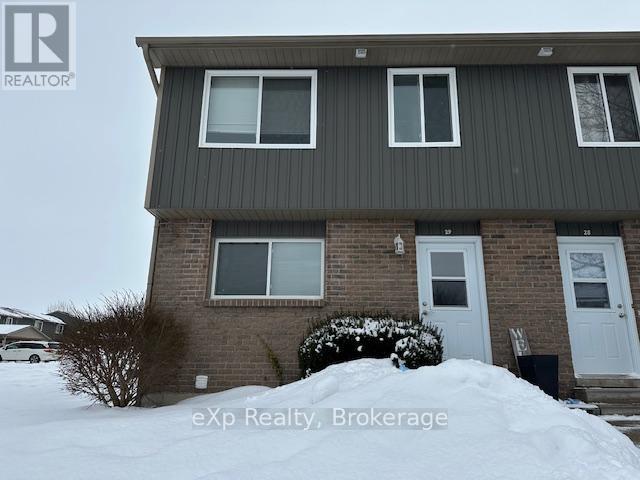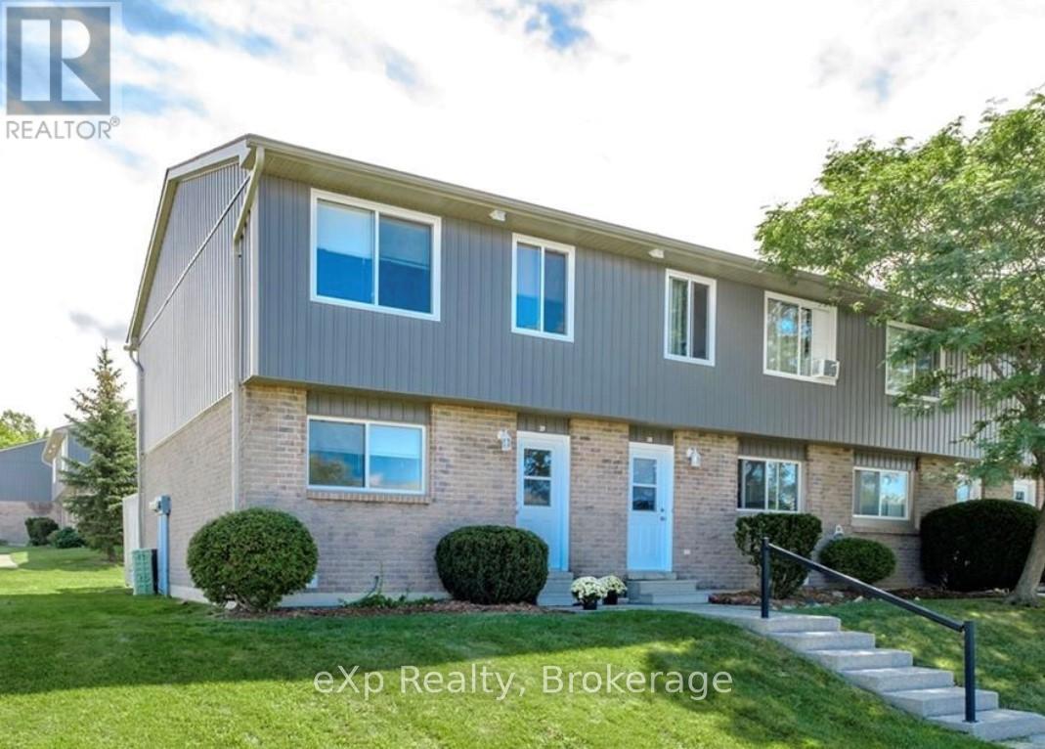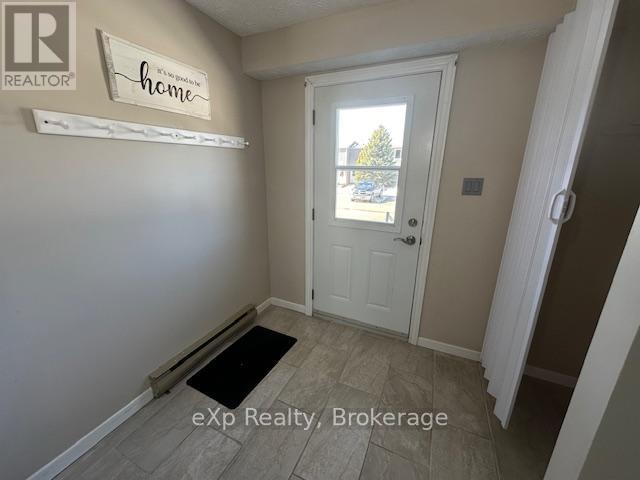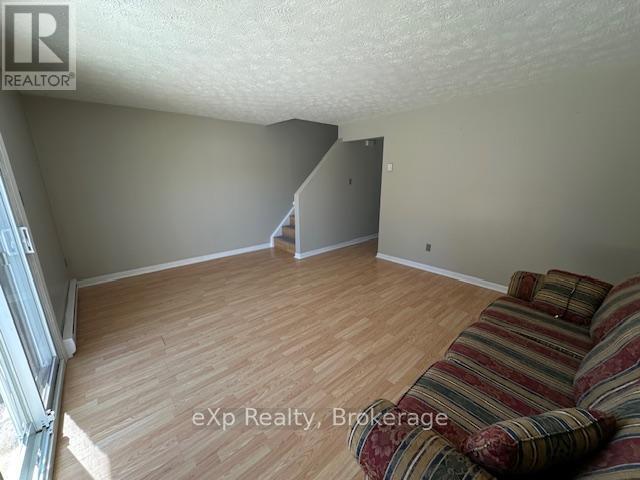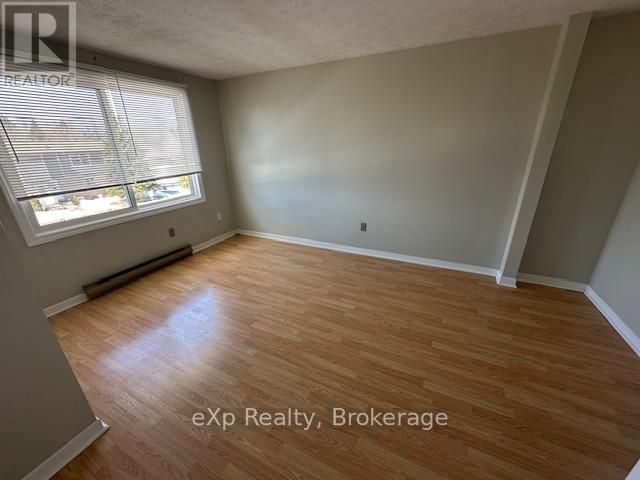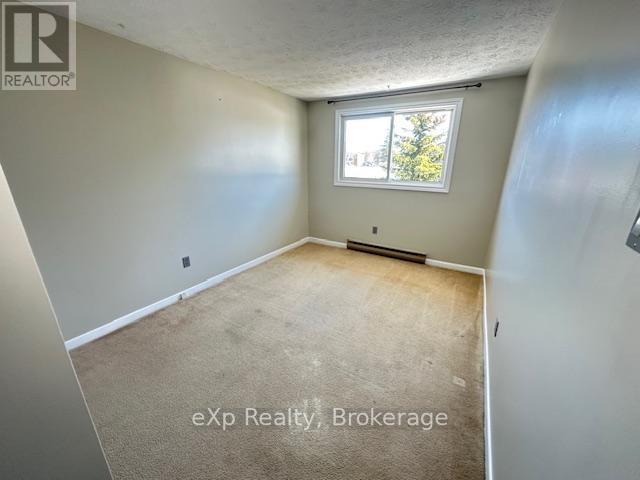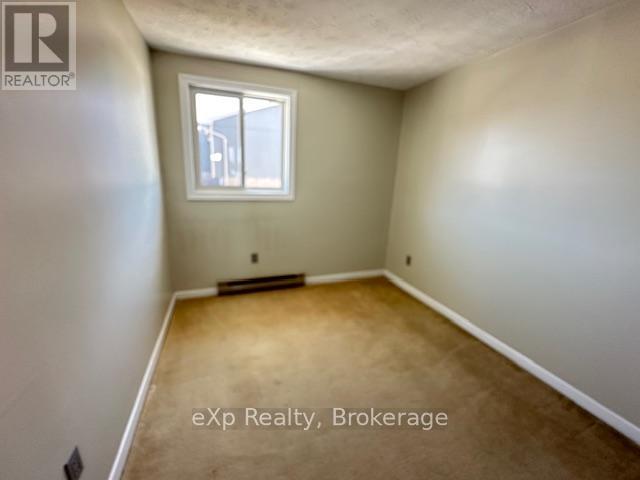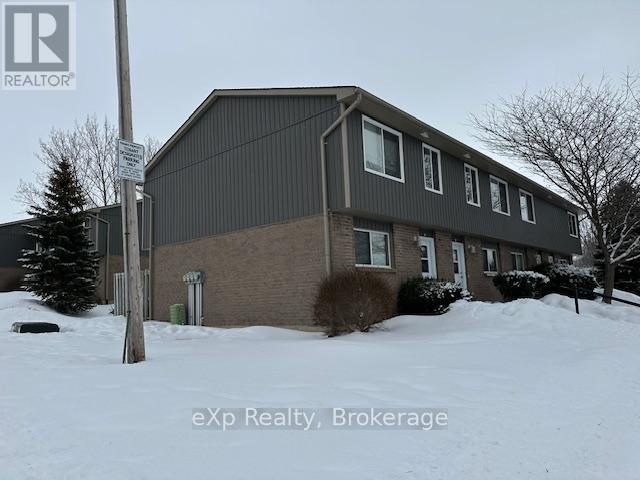LOADING
$369,900Maintenance, Parking
$340 Monthly
Maintenance, Parking
$340 MonthlyFIRST TIME HOME BUYERS, TIME TO DOWNSIZE, INVESTORS? Popular end unit! Three bedroom townhouse Condominium, well maintained, and ready for occupancy. No snow to shovel or grass to cut. Recent upgrades, asphalt roof (2015) siding with additional insulation, windows and patio door. Finish the basement for your needs. Bruce Power is approximately 20 minutes away. (id:13139)
Property Details
| MLS® Number | X12005915 |
| Property Type | Single Family |
| Community Name | Kincardine |
| AmenitiesNearBy | Schools, Hospital |
| CommunityFeatures | Pet Restrictions, Community Centre |
| ParkingSpaceTotal | 1 |
| Structure | Patio(s) |
Building
| BathroomTotal | 1 |
| BedroomsAboveGround | 3 |
| BedroomsTotal | 3 |
| Age | 31 To 50 Years |
| Appliances | Water Heater, Dryer, Stove, Washer, Refrigerator |
| BasementDevelopment | Unfinished |
| BasementType | Full (unfinished) |
| ExteriorFinish | Brick, Vinyl Siding |
| FoundationType | Concrete |
| HeatingFuel | Electric |
| HeatingType | Baseboard Heaters |
| StoriesTotal | 2 |
| SizeInterior | 900 - 999 Sqft |
| Type | Row / Townhouse |
Parking
| Garage |
Land
| Acreage | No |
| LandAmenities | Schools, Hospital |
| ZoningDescription | R3 |
Rooms
| Level | Type | Length | Width | Dimensions |
|---|---|---|---|---|
| Second Level | Bedroom | 3.73 m | 3.12 m | 3.73 m x 3.12 m |
| Second Level | Bedroom 2 | 2.72 m | 4.27 m | 2.72 m x 4.27 m |
| Second Level | Bedroom 3 | 3.35 m | 2.51 m | 3.35 m x 2.51 m |
| Basement | Other | 7.77 m | 5.28 m | 7.77 m x 5.28 m |
| Main Level | Kitchen | 3.1 m | 3.45 m | 3.1 m x 3.45 m |
| Main Level | Living Room | 5.23 m | 4.04 m | 5.23 m x 4.04 m |
https://www.realtor.ca/real-estate/27993147/29-850-walsh-street-w-kincardine-kincardine
Interested?
Contact us for more information
No Favourites Found

The trademarks REALTOR®, REALTORS®, and the REALTOR® logo are controlled by The Canadian Real Estate Association (CREA) and identify real estate professionals who are members of CREA. The trademarks MLS®, Multiple Listing Service® and the associated logos are owned by The Canadian Real Estate Association (CREA) and identify the quality of services provided by real estate professionals who are members of CREA. The trademark DDF® is owned by The Canadian Real Estate Association (CREA) and identifies CREA's Data Distribution Facility (DDF®)
April 22 2025 02:59:23
Muskoka Haliburton Orillia – The Lakelands Association of REALTORS®
Exp Realty

