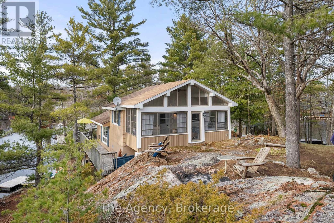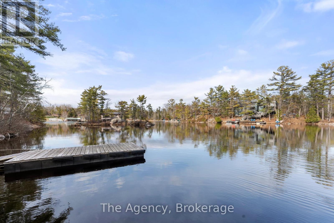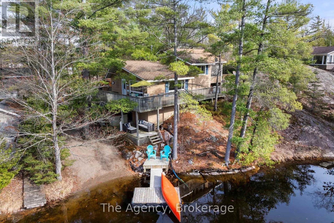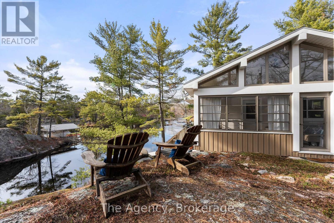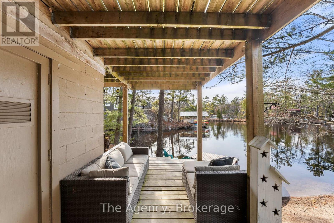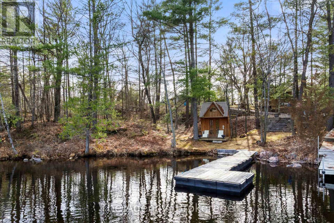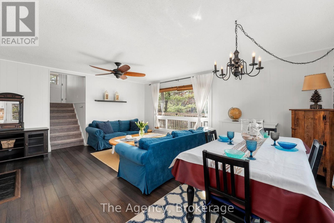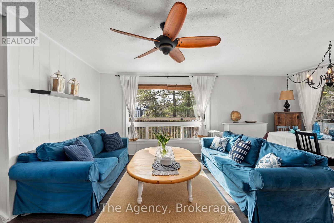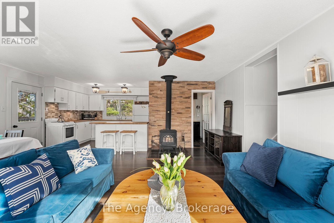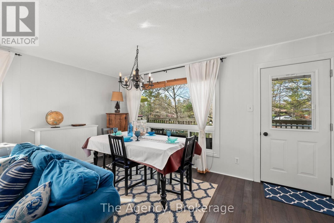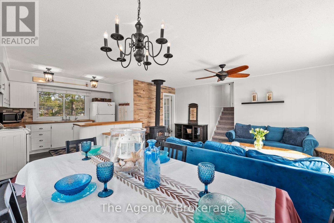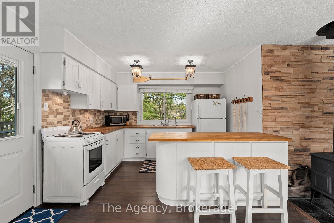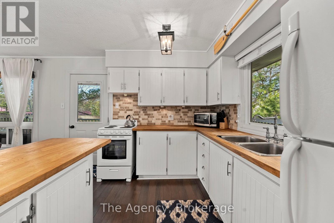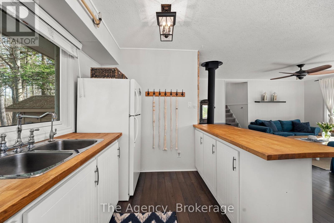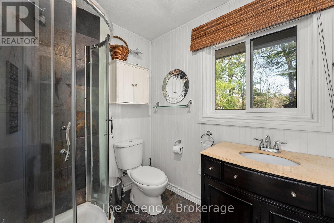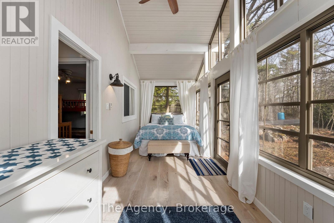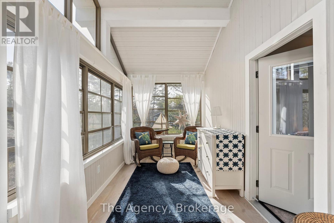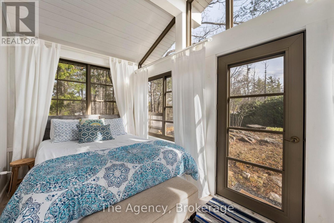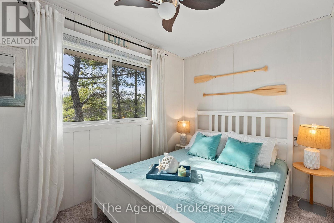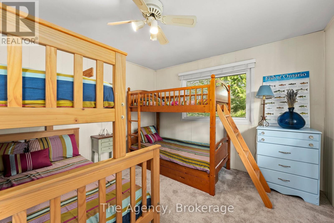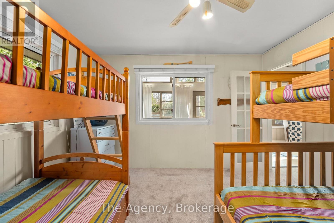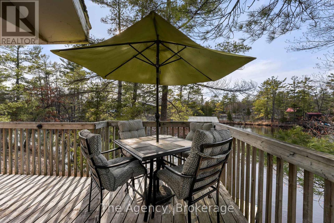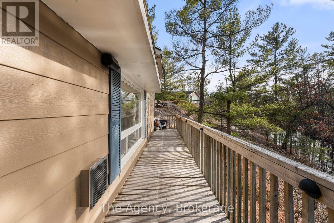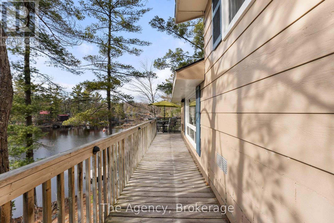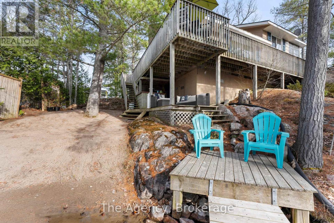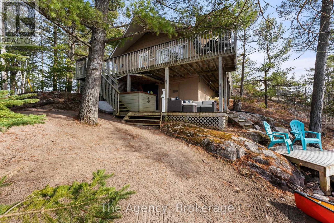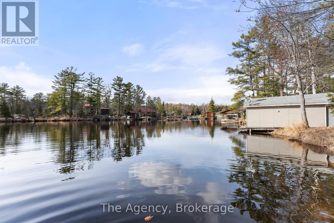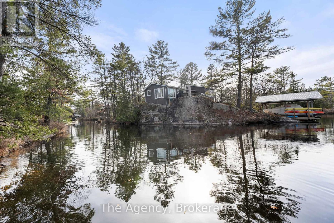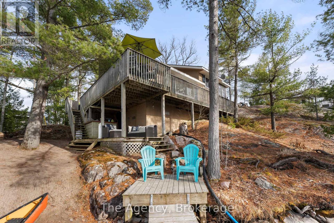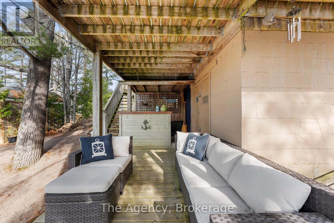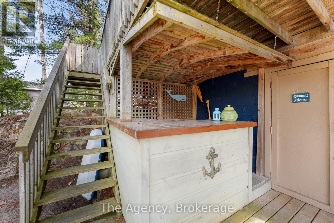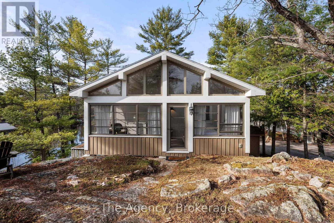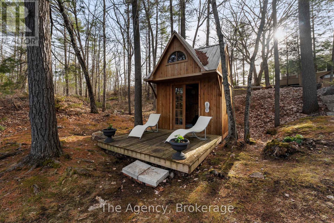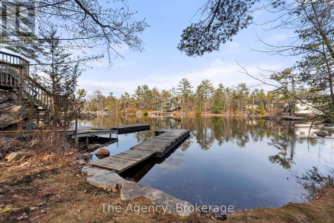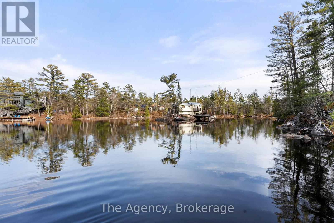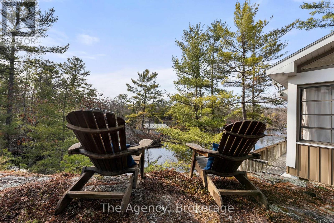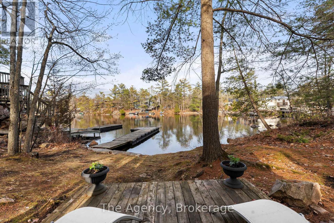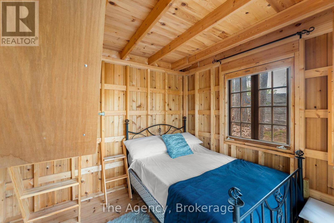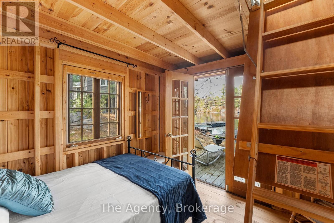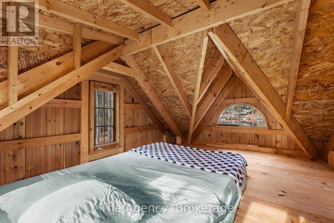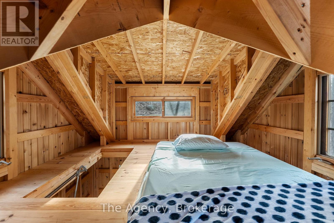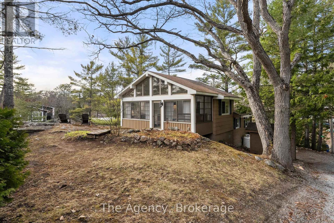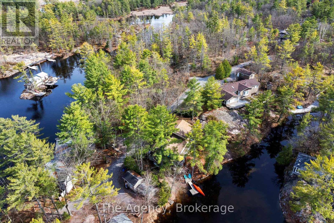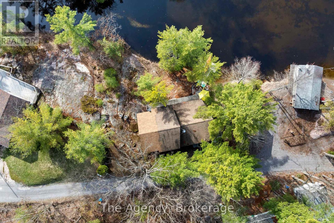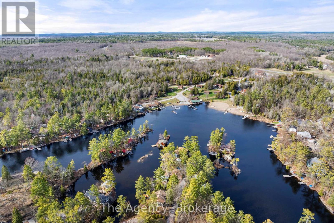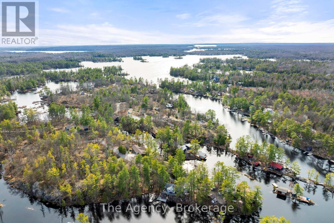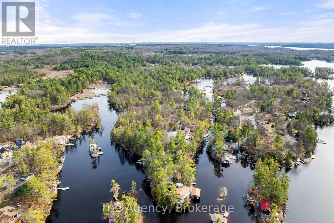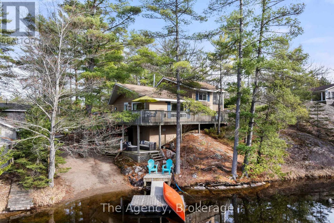LOADING
$599,999
Exceptionally priced offering unbeatable four-season value with double-waterfront ownership.This fully furnished 3-bedroom, 1-bath retreat delivers year-round enjoyment with thoughtful upgrades, inviting indoor-outdoor living, and incredible water views from every angle. A charming 1.5-storey bunkie with its own deck adds the perfect space for guests or rental potential.Enjoy the rare advantage of two separate waterfronts, each with its own dock offering both sunrise and sunset exposure. A sandy beach for swimming and paddling, multiple decks for entertaining, and a firepit perched on Canadian Shield rock create the ideal setting for every season.Whether youre looking for a family getaway or an income-producing investment, this property offers the best price-per-value on the lake. Only 10 minutes from the Kawartha winery, with everything ready to move in and enjoy this one wont last long. (id:13139)
Property Details
| MLS® Number | X12407816 |
| Property Type | Single Family |
| Community Name | Trent Lakes |
| Easement | Easement |
| Features | Rocky, Sloping, Rolling, Waterway |
| ParkingSpaceTotal | 4 |
| Structure | Shed, Dock |
| ViewType | View Of Water, Lake View, Direct Water View |
| WaterFrontType | Waterfront |
Building
| BathroomTotal | 1 |
| BedroomsAboveGround | 3 |
| BedroomsTotal | 3 |
| Age | 51 To 99 Years |
| Appliances | Water Treatment |
| BasementDevelopment | Unfinished |
| BasementType | Crawl Space (unfinished) |
| ConstructionStyleAttachment | Detached |
| FireProtection | Smoke Detectors |
| FireplacePresent | Yes |
| FireplaceTotal | 1 |
| FoundationType | Block |
| HeatingFuel | Electric |
| HeatingType | Other |
| SizeInterior | 700 - 1100 Sqft |
| Type | House |
| UtilityWater | Lake/river Water Intake |
Parking
| No Garage |
Land
| AccessType | Year-round Access, Private Docking |
| Acreage | No |
| Sewer | Holding Tank |
| SizeDepth | 148 Ft ,9 In |
| SizeFrontage | 215 Ft ,10 In |
| SizeIrregular | 215.9 X 148.8 Ft |
| SizeTotalText | 215.9 X 148.8 Ft|under 1/2 Acre |
| ZoningDescription | Rr |
Rooms
| Level | Type | Length | Width | Dimensions |
|---|---|---|---|---|
| Second Level | Primary Bedroom | 6.73 m | 2.31 m | 6.73 m x 2.31 m |
| Second Level | Bedroom | 3.66 m | 3.48 m | 3.66 m x 3.48 m |
| Second Level | Bedroom | 3.78 m | 2.97 m | 3.78 m x 2.97 m |
| Second Level | Other | 6.48 m | 4.24 m | 6.48 m x 4.24 m |
| Second Level | Bathroom | 1.8 m | 2.31 m | 1.8 m x 2.31 m |
| Main Level | Other | 2.97 m | 3.25 m | 2.97 m x 3.25 m |
| Main Level | Kitchen | 2.41 m | 3.53 m | 2.41 m x 3.53 m |
| Main Level | Dining Room | 4.78 m | 2.16 m | 4.78 m x 2.16 m |
| Main Level | Living Room | 5.26 m | 3.78 m | 5.26 m x 3.78 m |
| Main Level | Recreational, Games Room | 9.04 m | 5.11 m | 9.04 m x 5.11 m |
| Upper Level | Bedroom | 2.36 m | 3.48 m | 2.36 m x 3.48 m |
| Upper Level | Other | 2.24 m | 12.8 m | 2.24 m x 12.8 m |
Utilities
| Wireless | Available |
https://www.realtor.ca/real-estate/28871577/29-fire-route-79b-trent-lakes-trent-lakes
Interested?
Contact us for more information
No Favourites Found

The trademarks REALTOR®, REALTORS®, and the REALTOR® logo are controlled by The Canadian Real Estate Association (CREA) and identify real estate professionals who are members of CREA. The trademarks MLS®, Multiple Listing Service® and the associated logos are owned by The Canadian Real Estate Association (CREA) and identify the quality of services provided by real estate professionals who are members of CREA. The trademark DDF® is owned by The Canadian Real Estate Association (CREA) and identifies CREA's Data Distribution Facility (DDF®)
October 13 2025 01:49:43
Muskoka Haliburton Orillia – The Lakelands Association of REALTORS®
The Agency

