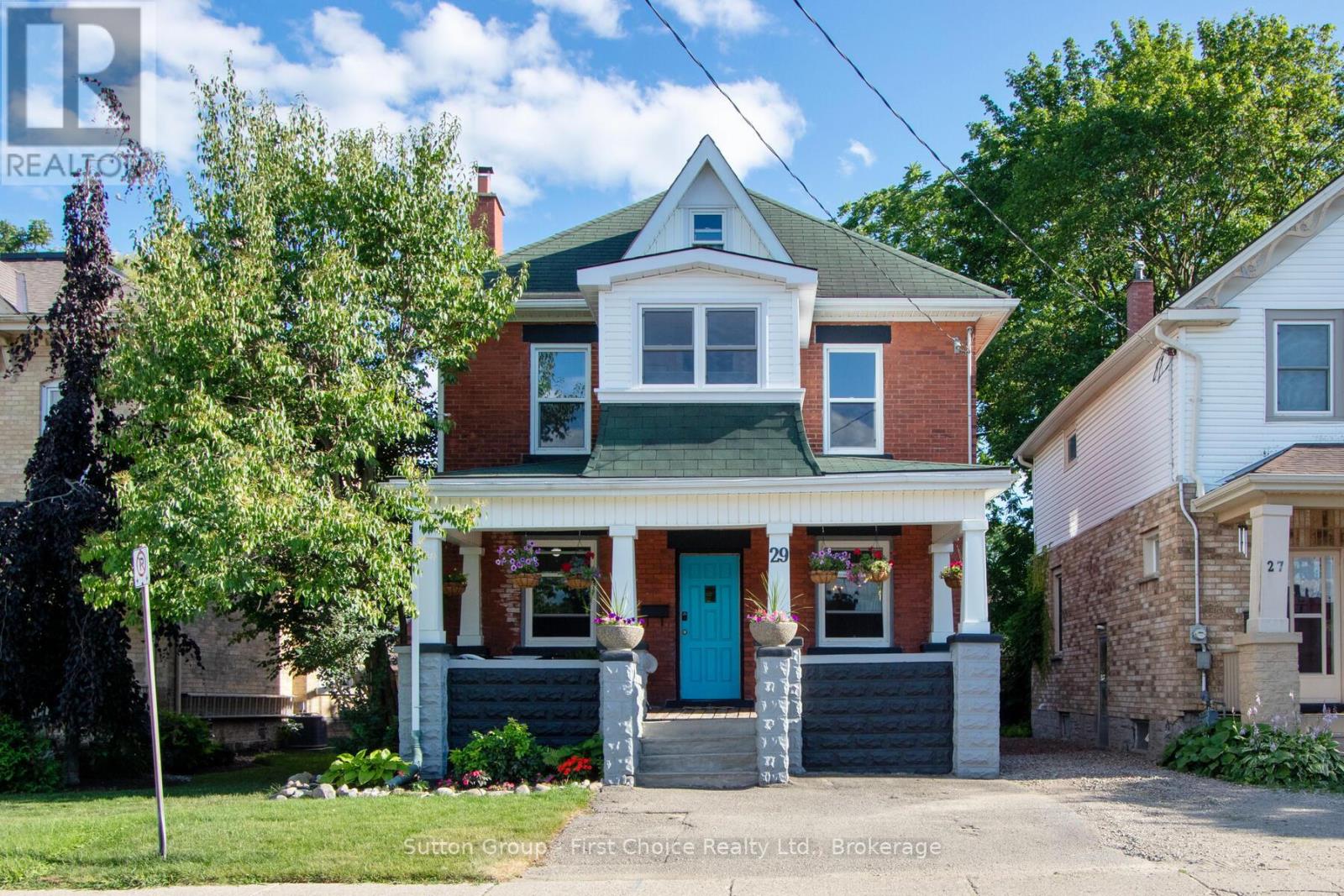LOADING
$529,000
Charming 3 Bedroom + Den Home with Finished Attic & Spacious Yard! Full of warmth and character, this beautifully maintained 2.5 storey home offers 3 bedrooms plus a bright and functional den perfect for a home office, guest space, or creative nook. The large, finished attic provides even more flexible living space, ideal for a playroom, studio, a bedroom or cozy retreat. Outside, you'll find a generous backyard with cute, well-loved gardens and plenty of room to relax or entertain. Located within walking distance to Bru Gardens, downtown shops and restaurants, The Avon River, and great schools, this home blends lifestyle and location effortlessly. From its charming details to the obvious care throughout, this is a property you'll be proud to call home. (id:13139)
Open House
This property has open houses!
10:30 am
Ends at:12:00 pm
12:30 pm
Ends at:2:00 pm
Property Details
| MLS® Number | X12300482 |
| Property Type | Single Family |
| Community Name | Stratford |
| AmenitiesNearBy | Park, Place Of Worship, Public Transit, Schools |
| EquipmentType | Water Heater |
| Features | Lighting |
| ParkingSpaceTotal | 1 |
| RentalEquipmentType | Water Heater |
| Structure | Deck, Porch, Shed |
Building
| BathroomTotal | 2 |
| BedroomsAboveGround | 3 |
| BedroomsTotal | 3 |
| Age | 100+ Years |
| Amenities | Fireplace(s) |
| Appliances | Water Heater, Water Softener, Refrigerator |
| BasementDevelopment | Partially Finished |
| BasementType | Full (partially Finished) |
| ConstructionStyleAttachment | Detached |
| ExteriorFinish | Brick |
| FireplacePresent | Yes |
| FireplaceTotal | 1 |
| FoundationType | Concrete |
| HeatingFuel | Natural Gas |
| HeatingType | Forced Air |
| StoriesTotal | 3 |
| SizeInterior | 1500 - 2000 Sqft |
| Type | House |
| UtilityWater | Municipal Water |
Parking
| No Garage |
Land
| Acreage | No |
| FenceType | Fenced Yard |
| LandAmenities | Park, Place Of Worship, Public Transit, Schools |
| LandscapeFeatures | Landscaped |
| Sewer | Sanitary Sewer |
| SizeDepth | 122 Ft ,1 In |
| SizeFrontage | 31 Ft ,6 In |
| SizeIrregular | 31.5 X 122.1 Ft |
| SizeTotalText | 31.5 X 122.1 Ft |
| ZoningDescription | R2-8 |
Rooms
| Level | Type | Length | Width | Dimensions |
|---|---|---|---|---|
| Second Level | Bedroom 3 | 2.84 m | 3.15 m | 2.84 m x 3.15 m |
| Second Level | Bedroom 2 | 2.81 m | 3.11 m | 2.81 m x 3.11 m |
| Second Level | Primary Bedroom | 4.82 m | 2.8 m | 4.82 m x 2.8 m |
| Second Level | Den | 2.22 m | 2.53 m | 2.22 m x 2.53 m |
| Third Level | Family Room | 6.63 m | 6.51 m | 6.63 m x 6.51 m |
| Basement | Other | 3.2 m | 4.46 m | 3.2 m x 4.46 m |
| Basement | Other | 2.72 m | 2.01 m | 2.72 m x 2.01 m |
| Basement | Utility Room | 2.28 m | 1.79 m | 2.28 m x 1.79 m |
| Main Level | Kitchen | 4.35 m | 3.32 m | 4.35 m x 3.32 m |
| Main Level | Living Room | 2.78 m | 3.43 m | 2.78 m x 3.43 m |
| Main Level | Dining Room | 2.78 m | 3.44 m | 2.78 m x 3.44 m |
| Main Level | Office | 2.36 m | 3.45 m | 2.36 m x 3.45 m |
https://www.realtor.ca/real-estate/28638677/29-grange-street-stratford-stratford
Interested?
Contact us for more information
No Favourites Found

The trademarks REALTOR®, REALTORS®, and the REALTOR® logo are controlled by The Canadian Real Estate Association (CREA) and identify real estate professionals who are members of CREA. The trademarks MLS®, Multiple Listing Service® and the associated logos are owned by The Canadian Real Estate Association (CREA) and identify the quality of services provided by real estate professionals who are members of CREA. The trademark DDF® is owned by The Canadian Real Estate Association (CREA) and identifies CREA's Data Distribution Facility (DDF®)
July 31 2025 04:01:45
Muskoka Haliburton Orillia – The Lakelands Association of REALTORS®
Sutton Group - First Choice Realty Ltd.














































