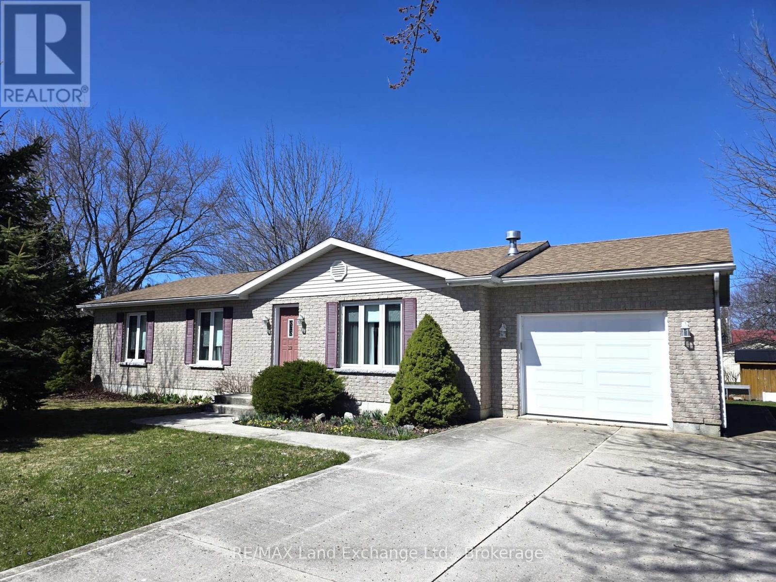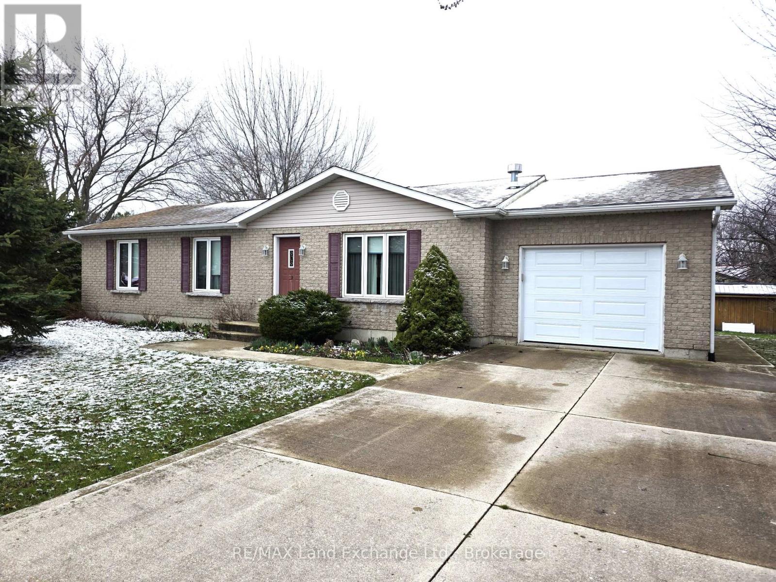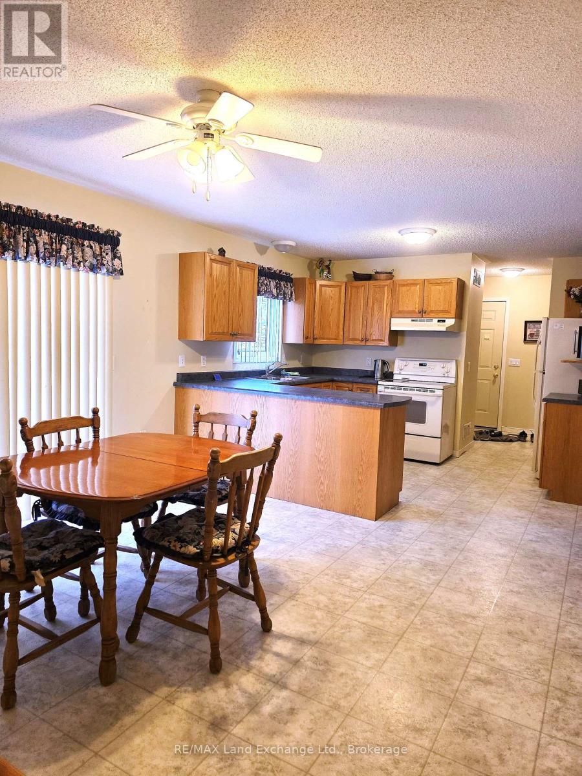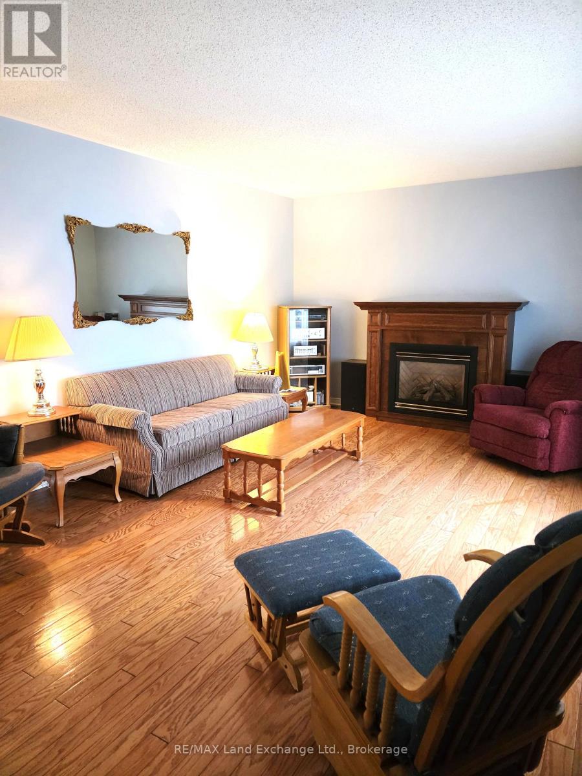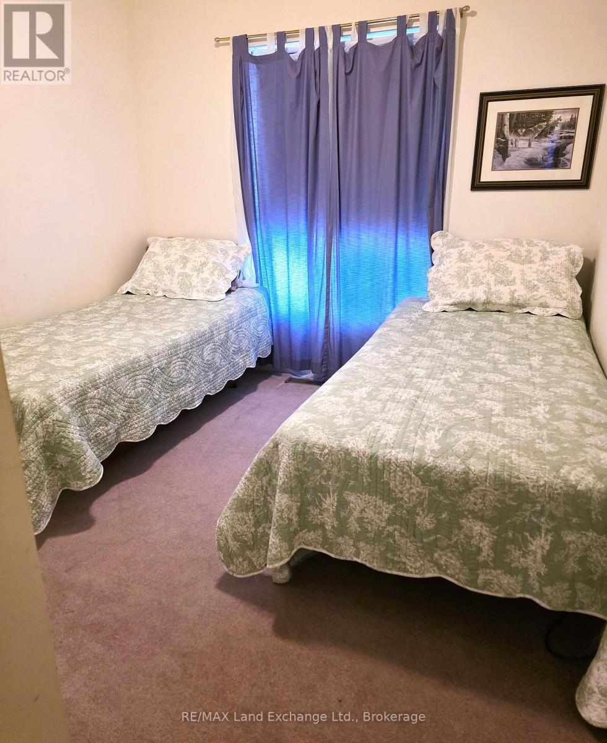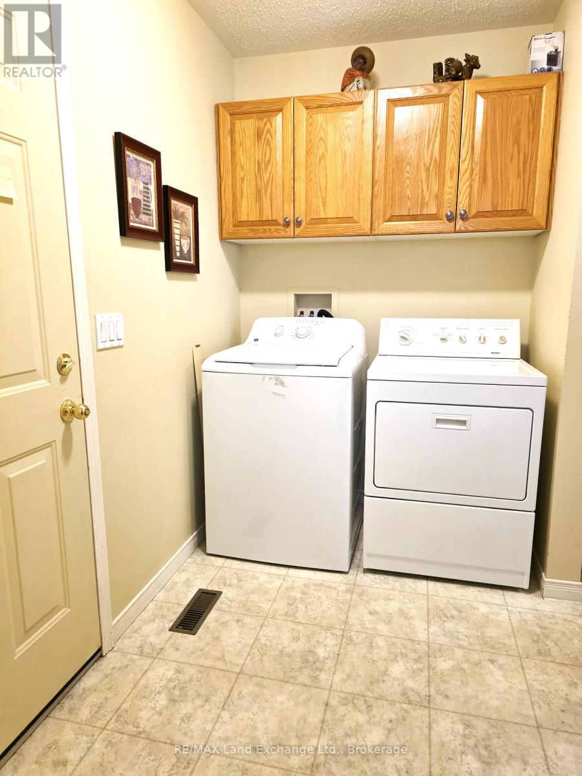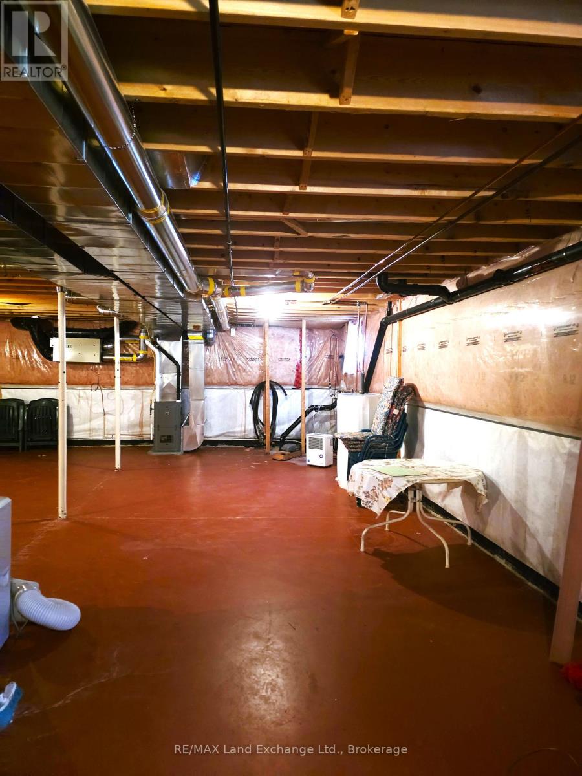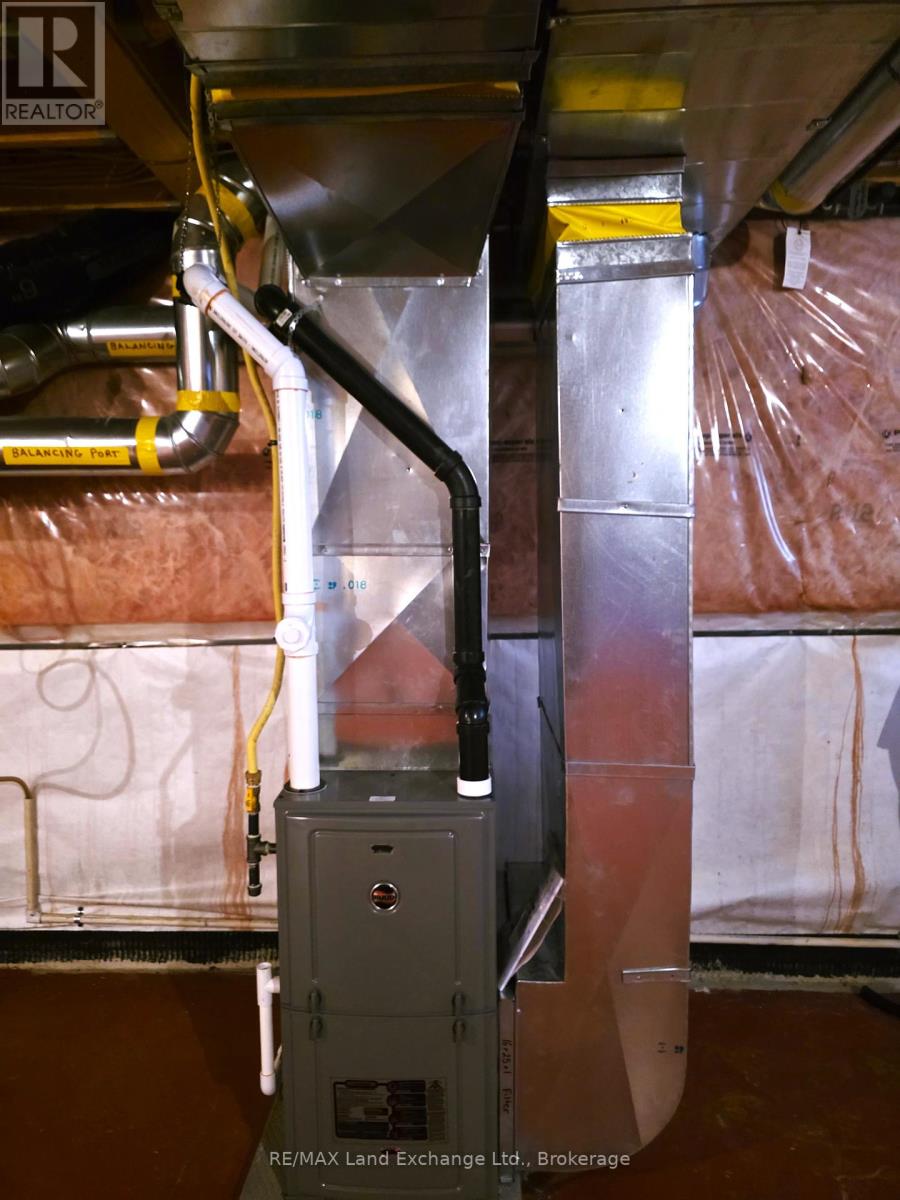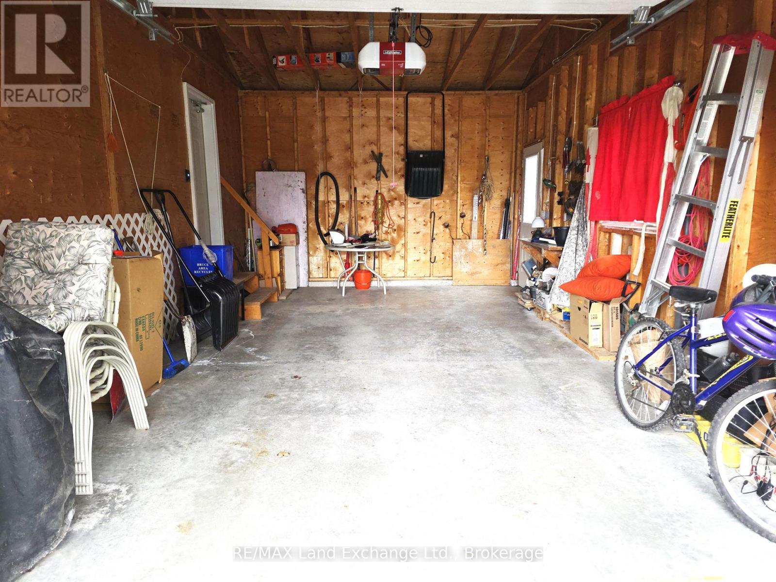LOADING
$549,900
This charming three bedroom, two bathroom brick bungalow offers a comfortable small community single-story experience. A Quality home, although built in 2002, has been well taken care of. The welcoming open concept Kitchen/dining area has patio doors to the back deck making it a great space for indoor and outdoor entertaining. The full unfinished basement is insulated and ready for your finishing touches and design. Heating is provided by a gas forced air Furnace and a gas fireplace. Hot water tank is owned. Excellent curb appeal located close to the community Centre, water park, variety store and Restaurants. (id:13139)
Property Details
| MLS® Number | X12087545 |
| Property Type | Single Family |
| Community Name | Kincardine |
| CommunityFeatures | Community Centre, School Bus |
| EquipmentType | None |
| Features | Flat Site, Sump Pump |
| ParkingSpaceTotal | 3 |
| RentalEquipmentType | None |
| Structure | Deck |
Building
| BathroomTotal | 2 |
| BedroomsAboveGround | 3 |
| BedroomsTotal | 3 |
| Age | 16 To 30 Years |
| Amenities | Fireplace(s) |
| Appliances | Water Heater, Water Meter, Dryer, Garage Door Opener, Stove, Washer, Refrigerator |
| ArchitecturalStyle | Bungalow |
| BasementDevelopment | Unfinished |
| BasementType | N/a (unfinished) |
| ConstructionStyleAttachment | Detached |
| CoolingType | Air Exchanger |
| ExteriorFinish | Brick, Vinyl Siding |
| FireplacePresent | Yes |
| FireplaceTotal | 1 |
| FlooringType | Hardwood, Linoleum |
| FoundationType | Poured Concrete |
| HalfBathTotal | 1 |
| HeatingFuel | Natural Gas |
| HeatingType | Forced Air |
| StoriesTotal | 1 |
| SizeInterior | 1100 - 1500 Sqft |
| Type | House |
| UtilityWater | Municipal Water |
Parking
| Attached Garage | |
| Garage |
Land
| Acreage | No |
| LandscapeFeatures | Landscaped |
| Sewer | Sanitary Sewer |
| SizeDepth | 108 Ft ,3 In |
| SizeFrontage | 101 Ft |
| SizeIrregular | 101 X 108.3 Ft |
| SizeTotalText | 101 X 108.3 Ft |
| ZoningDescription | R1 |
Rooms
| Level | Type | Length | Width | Dimensions |
|---|---|---|---|---|
| Main Level | Living Room | 5.79 m | 3.84 m | 5.79 m x 3.84 m |
| Main Level | Kitchen | 6.13 m | 3.75 m | 6.13 m x 3.75 m |
| Main Level | Primary Bedroom | 3.78 m | 3.76 m | 3.78 m x 3.76 m |
| Main Level | Bedroom 2 | 3.76 m | 2.98 m | 3.76 m x 2.98 m |
| Main Level | Bedroom 3 | 3.17 m | 2.62 m | 3.17 m x 2.62 m |
| Main Level | Laundry Room | 3.29 m | 1.89 m | 3.29 m x 1.89 m |
| Main Level | Bathroom | 2.134 m | 1.524 m | 2.134 m x 1.524 m |
| Main Level | Bathroom | 1.22 m | 0.194 m | 1.22 m x 0.194 m |
Utilities
| Electricity | Installed |
| Sewer | Installed |
https://www.realtor.ca/real-estate/28178513/29-memorial-park-drive-kincardine-kincardine
Interested?
Contact us for more information
No Favourites Found

The trademarks REALTOR®, REALTORS®, and the REALTOR® logo are controlled by The Canadian Real Estate Association (CREA) and identify real estate professionals who are members of CREA. The trademarks MLS®, Multiple Listing Service® and the associated logos are owned by The Canadian Real Estate Association (CREA) and identify the quality of services provided by real estate professionals who are members of CREA. The trademark DDF® is owned by The Canadian Real Estate Association (CREA) and identifies CREA's Data Distribution Facility (DDF®)
July 15 2025 04:41:09
Muskoka Haliburton Orillia – The Lakelands Association of REALTORS®
RE/MAX Land Exchange Ltd.

