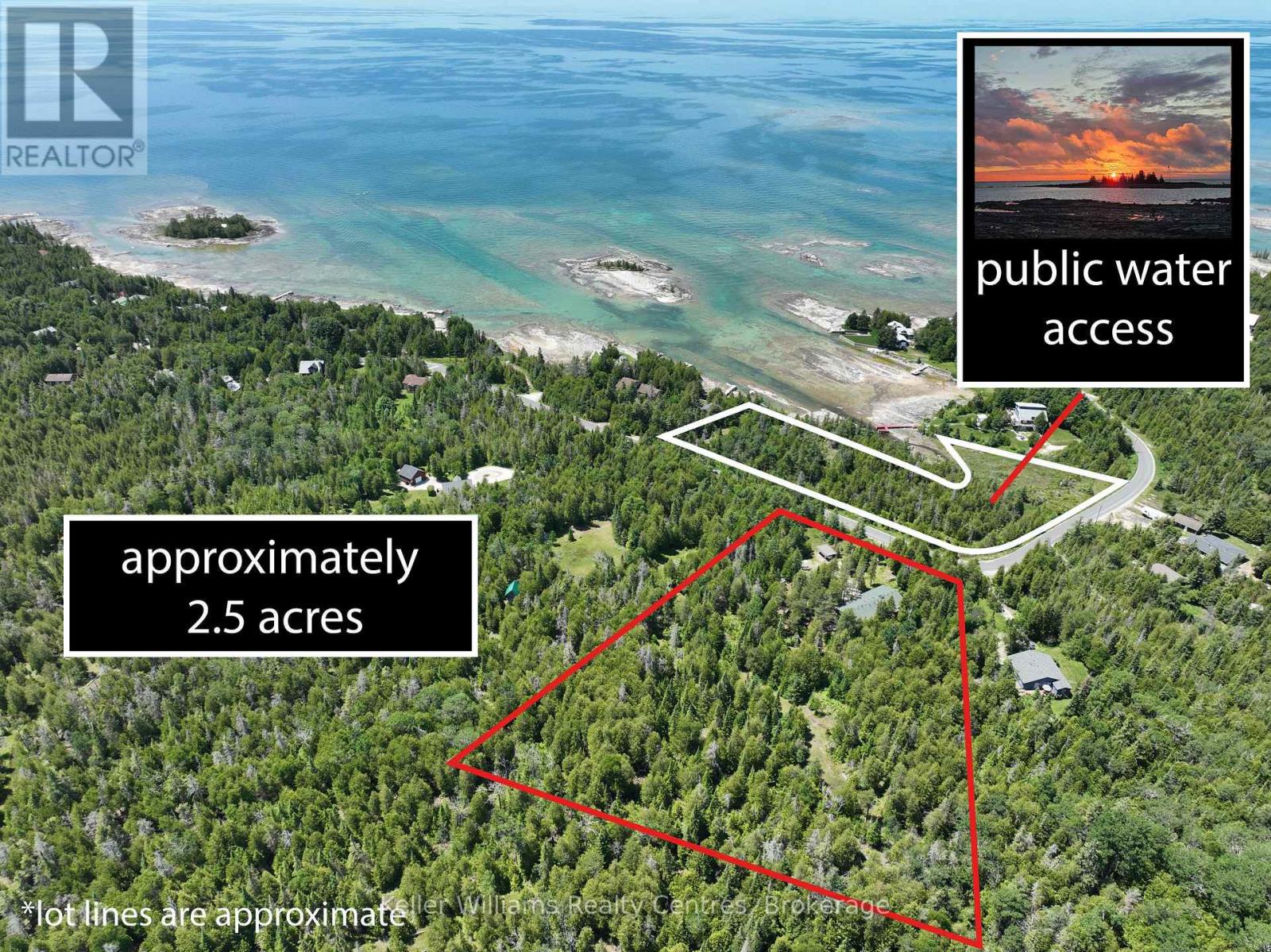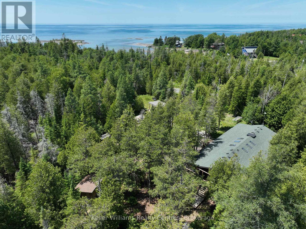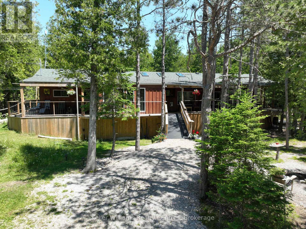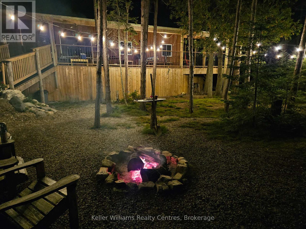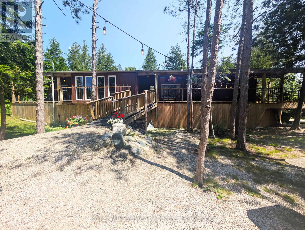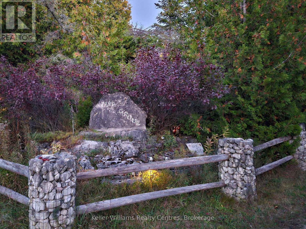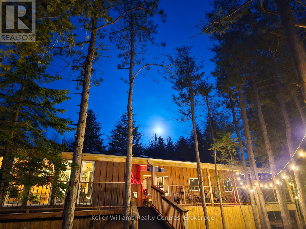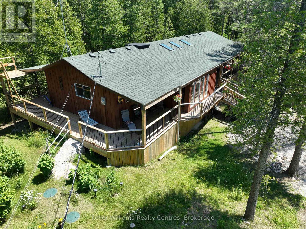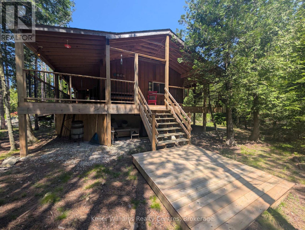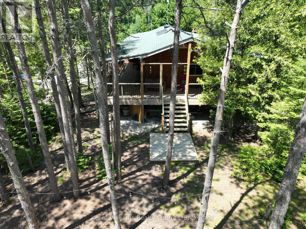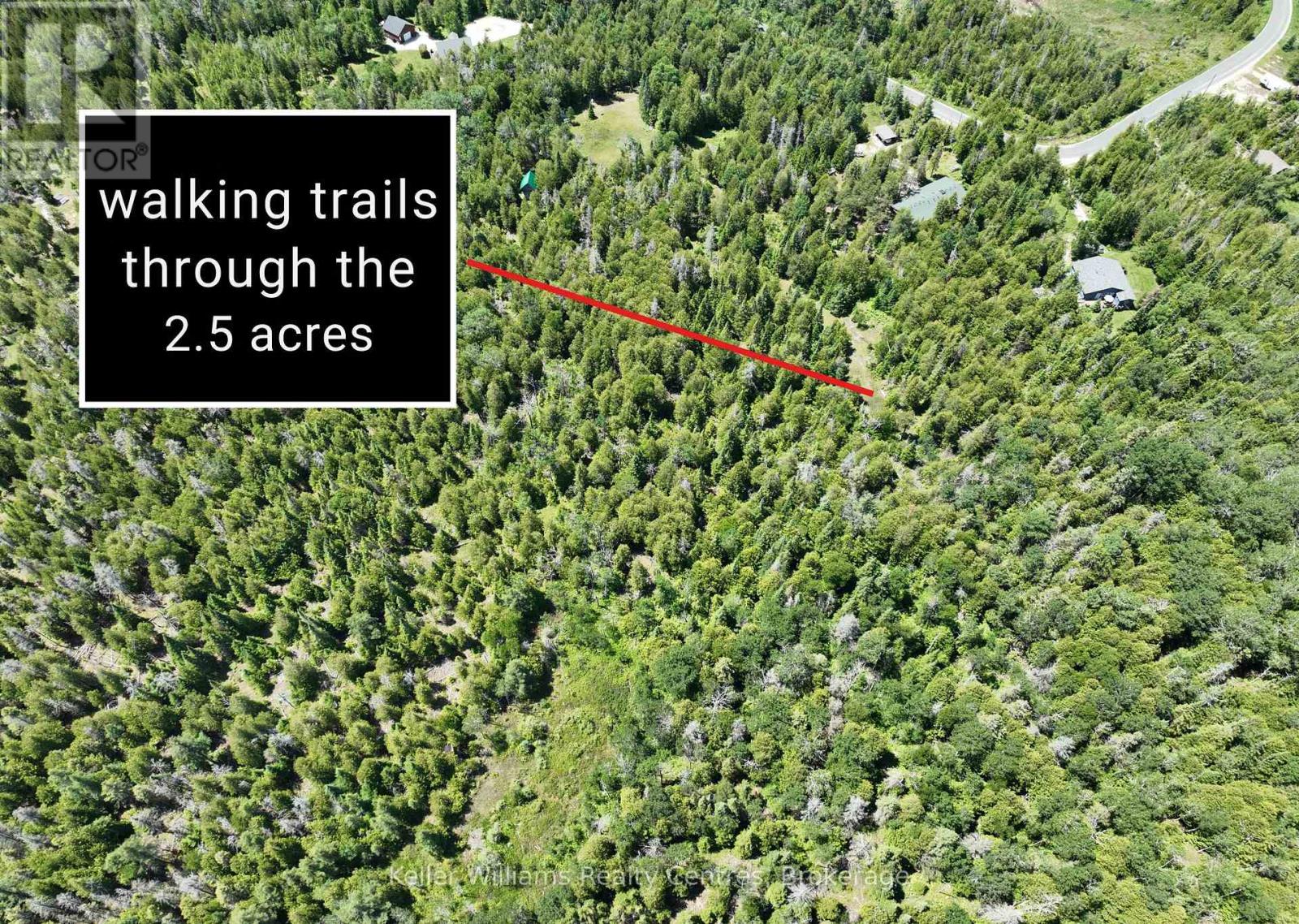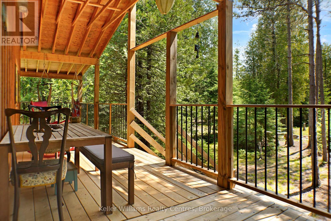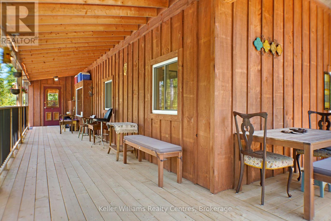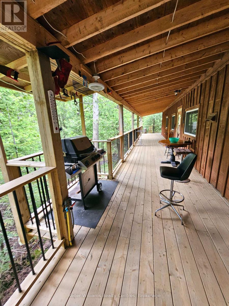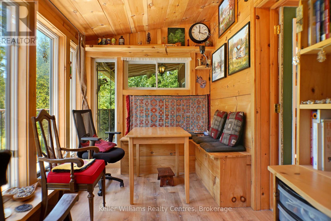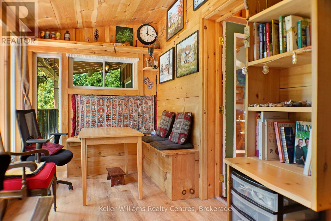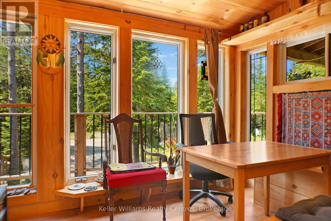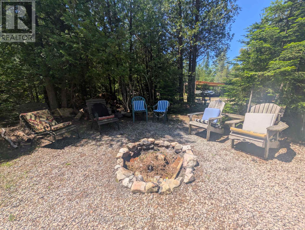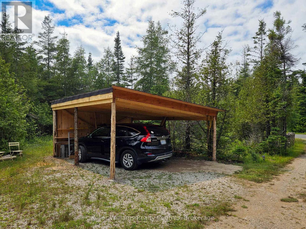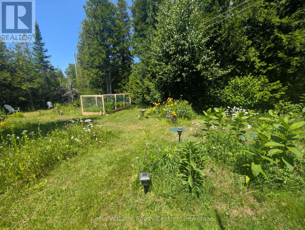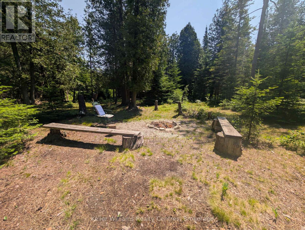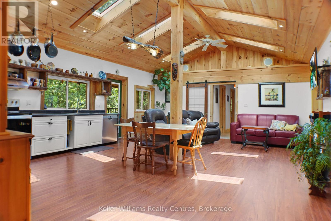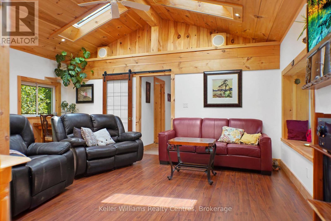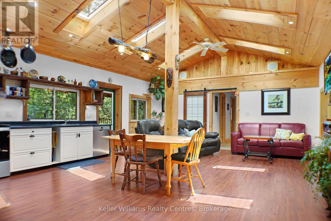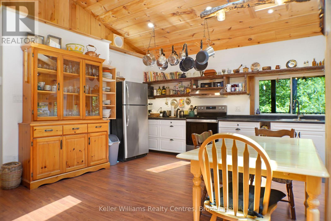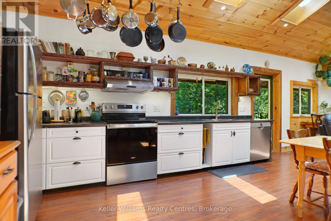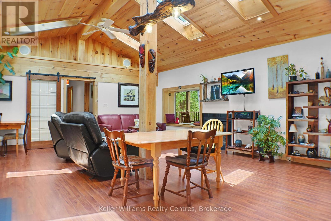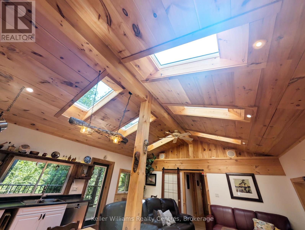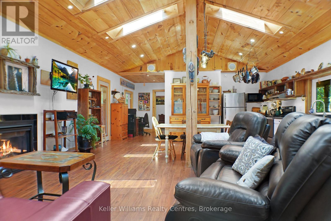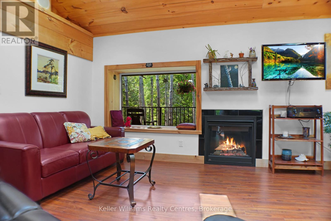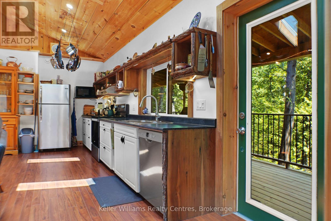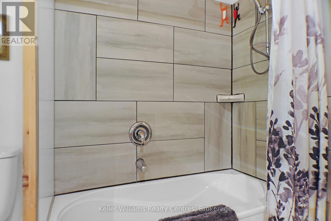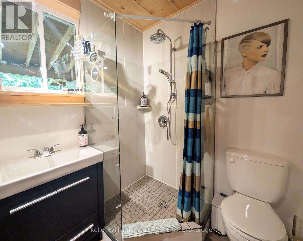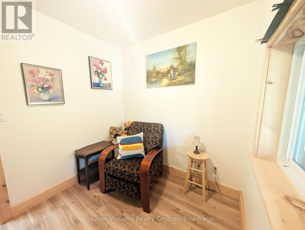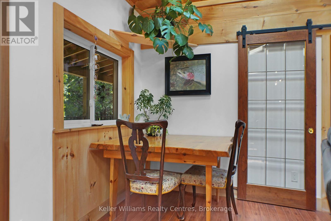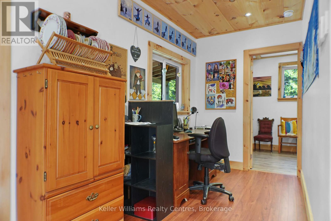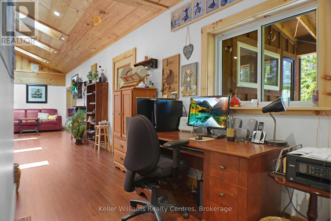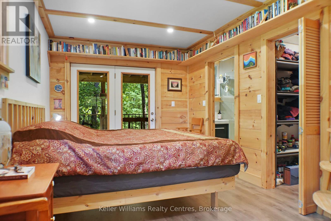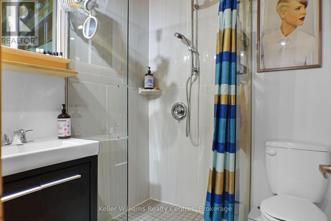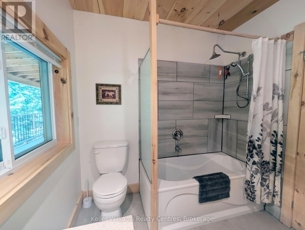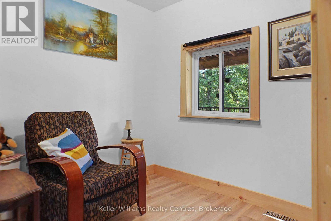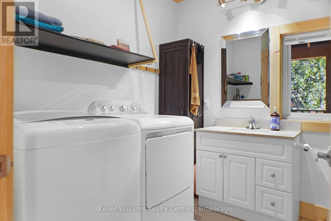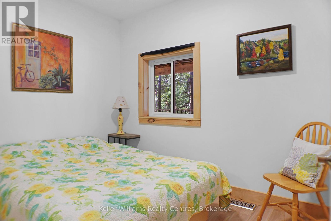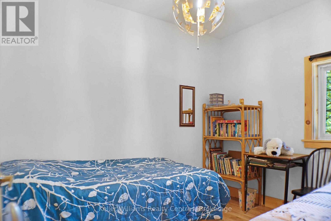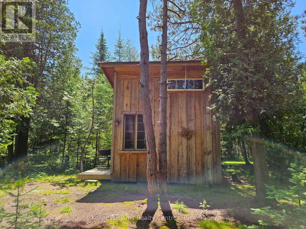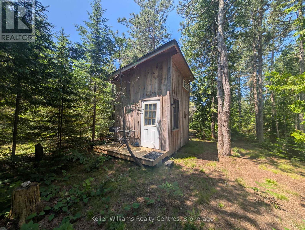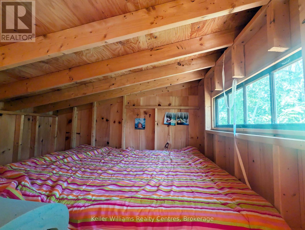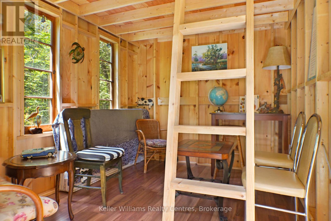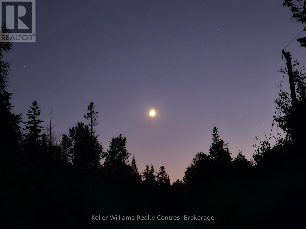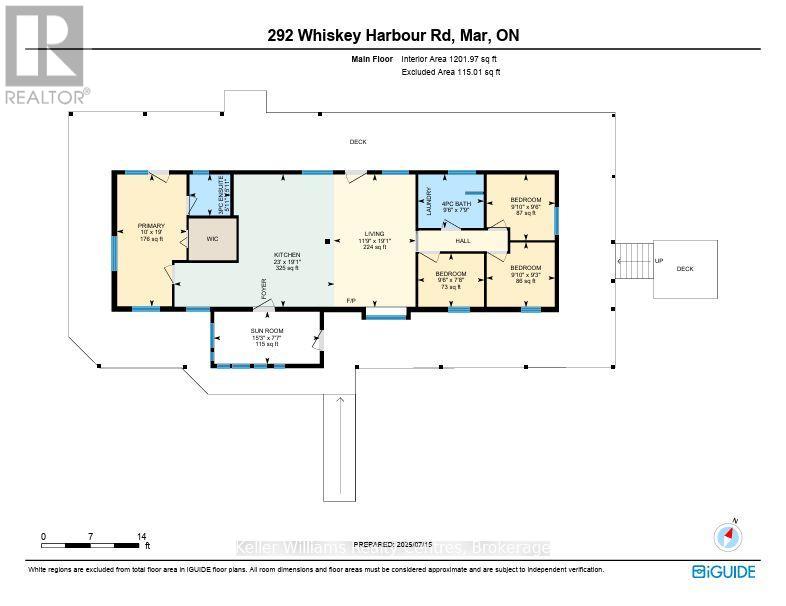LOADING
$699,000
Welcome to pine grove, your private escape. A thoughtfully designed custom-build that was completed in June of 2024, this 4-bedroom, 2-bath home is built with a 1500 square foot covered wrap around deck, and high-performance insulation that goes beyond building code for exceptional year-round efficiency. Tucked away in nature, this custom home offers the perfect balance of quiet seclusion and everyday comfort. Across the road, enjoy water access without the high waterfront taxes. Paddle, swim, or sit by the Lake Huron shore and listen to the waves, all while being protected from the strong winds of the open lake. At night, stroll your own private trails or head down the lane to catch some of the most stunning sunsets on the Bruce Peninsula. This property is a haven for outdoor lovers, with hiking, kayaking, boating, and swimming all nearby, or simply enjoy the peace of your own forested property. Whether you're starting the day with a coffee on the porch, surrounding deck, or winding down under a canopy of stars, this is what living with nature truly feels like. The 5'2" crawlspace has room for utility and storage space. Conveniently located within driving distance to local amenities only 7 minutes to the Pike Bay general store, with everything you would need from groceries, gas, LCBO & restaurant, approx 20 minutes to Lions Head, 25 to Wiarton and 40 to Tobermory, giving you access to groceries, restaurants, and services while still enjoying a tranquil, nature-first lifestyle. The home also has a large 16x20 carport. A true retreat for those looking to reconnect with the outdoors without compromising on comfort. Offering furnished, and ready to move in! (id:13139)
Open House
This property has open houses!
2:00 pm
Ends at:3:30 pm
Property Details
| MLS® Number | X12271482 |
| Property Type | Single Family |
| Community Name | Northern Bruce Peninsula |
| AmenitiesNearBy | Beach |
| CommunityFeatures | School Bus |
| EquipmentType | Propane Tank |
| Features | Wooded Area, Carpet Free |
| ParkingSpaceTotal | 10 |
| RentalEquipmentType | Propane Tank |
| Structure | Deck |
| ViewType | View Of Water |
Building
| BathroomTotal | 2 |
| BedroomsAboveGround | 4 |
| BedroomsTotal | 4 |
| Age | 0 To 5 Years |
| Amenities | Fireplace(s) |
| Appliances | Water Heater, Water Treatment, Dishwasher, Dryer, Freezer, Microwave, Stove, Washer, Refrigerator |
| ArchitecturalStyle | Raised Bungalow |
| BasementType | Crawl Space |
| ConstructionStyleAttachment | Detached |
| CoolingType | None |
| ExteriorFinish | Wood |
| FireplacePresent | Yes |
| FoundationType | Concrete |
| HeatingFuel | Propane |
| HeatingType | Forced Air |
| StoriesTotal | 1 |
| SizeInterior | 1100 - 1500 Sqft |
| Type | House |
| UtilityWater | Drilled Well |
Parking
| No Garage |
Land
| Acreage | Yes |
| LandAmenities | Beach |
| Sewer | Septic System |
| SizeDepth | 437 Ft |
| SizeFrontage | 150 Ft |
| SizeIrregular | 150 X 437 Ft |
| SizeTotalText | 150 X 437 Ft|2 - 4.99 Acres |
| SurfaceWater | Lake/pond |
| ZoningDescription | R2 |
Rooms
| Level | Type | Length | Width | Dimensions |
|---|---|---|---|---|
| Main Level | Bathroom | 1.8 m | 1.8 m | 1.8 m x 1.8 m |
| Main Level | Bathroom | 2.36 m | 2.9 m | 2.36 m x 2.9 m |
| Main Level | Bedroom | 2.82 m | 3 m | 2.82 m x 3 m |
| Main Level | Bedroom | 2.9 m | 3 m | 2.9 m x 3 m |
| Main Level | Bedroom | 2.24 m | 2.9 m | 2.24 m x 2.9 m |
| Main Level | Kitchen | 5.82 m | 7.01 m | 5.82 m x 7.01 m |
| Main Level | Living Room | 5.82 m | 3.58 m | 5.82 m x 3.58 m |
| Main Level | Bedroom | 5.79 m | 3.05 m | 5.79 m x 3.05 m |
| Main Level | Sunroom | 2.31 m | 4.65 m | 2.31 m x 4.65 m |
Interested?
Contact us for more information
No Favourites Found

The trademarks REALTOR®, REALTORS®, and the REALTOR® logo are controlled by The Canadian Real Estate Association (CREA) and identify real estate professionals who are members of CREA. The trademarks MLS®, Multiple Listing Service® and the associated logos are owned by The Canadian Real Estate Association (CREA) and identify the quality of services provided by real estate professionals who are members of CREA. The trademark DDF® is owned by The Canadian Real Estate Association (CREA) and identifies CREA's Data Distribution Facility (DDF®)
October 23 2025 07:49:27
Muskoka Haliburton Orillia – The Lakelands Association of REALTORS®
Keller Williams Realty Centres

