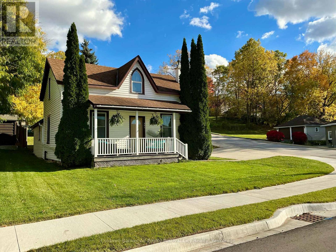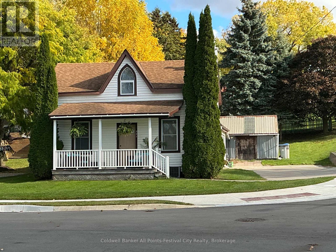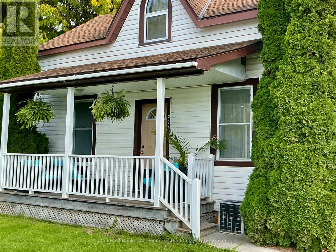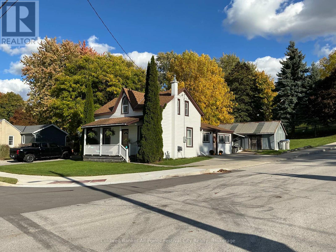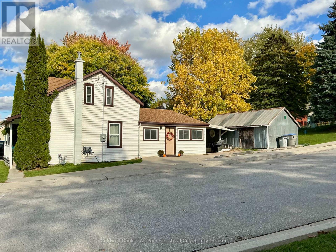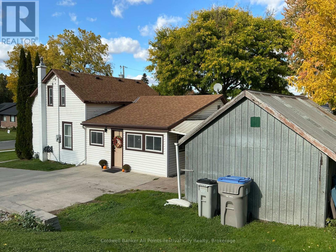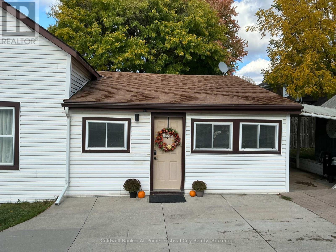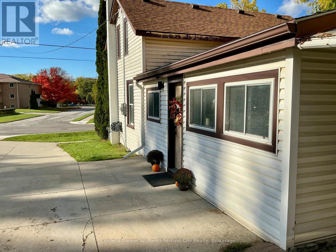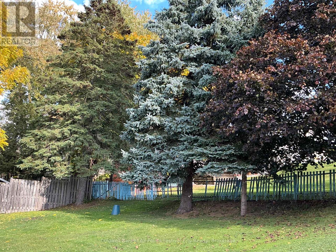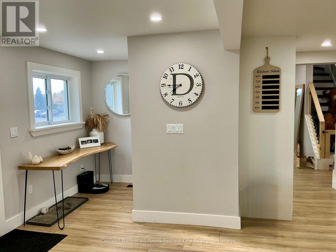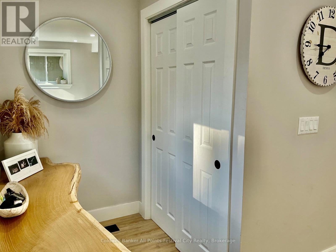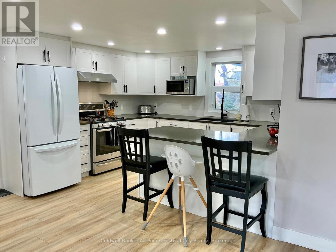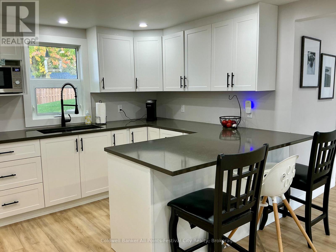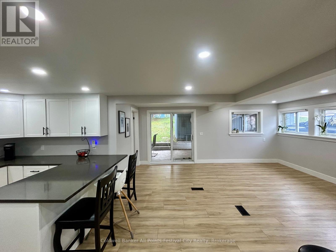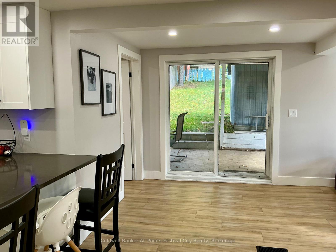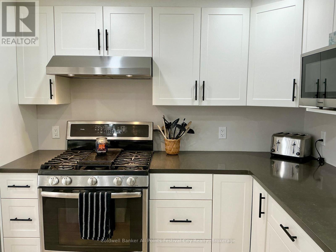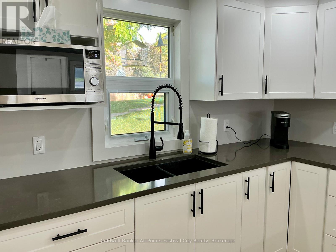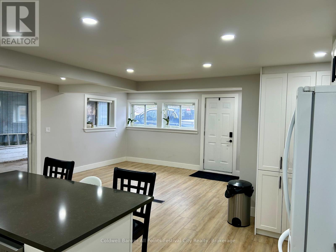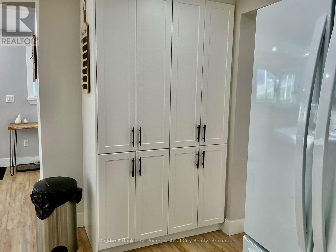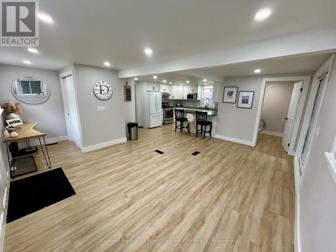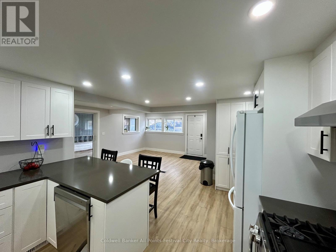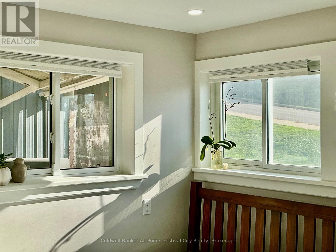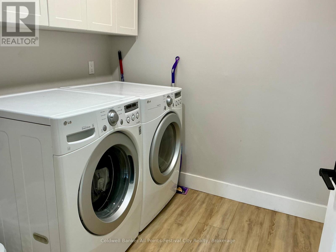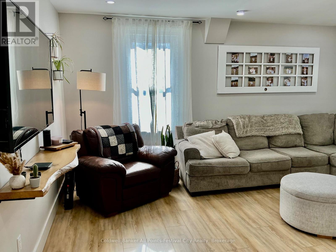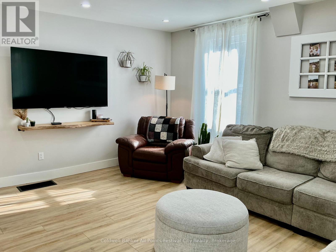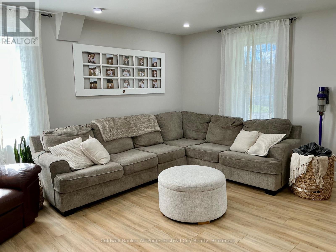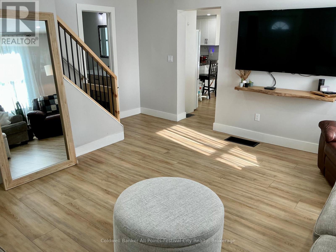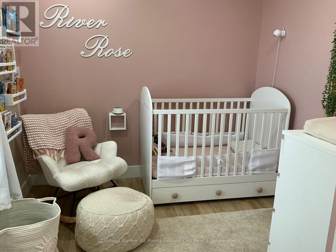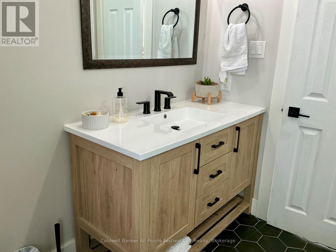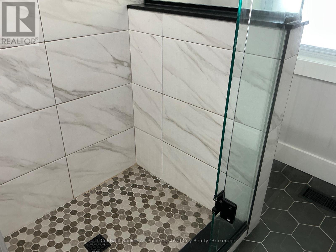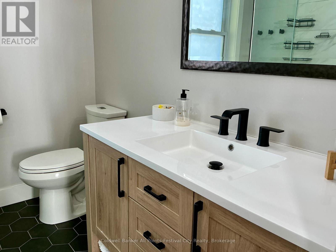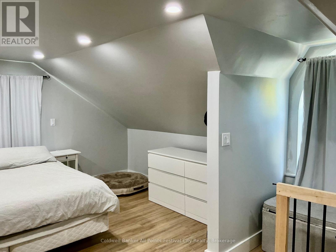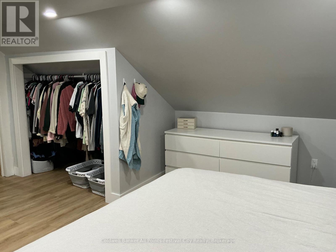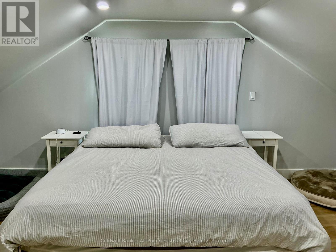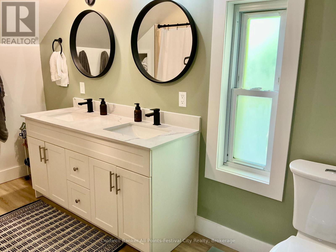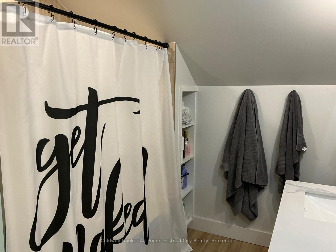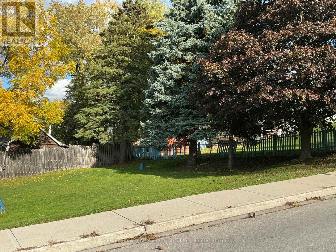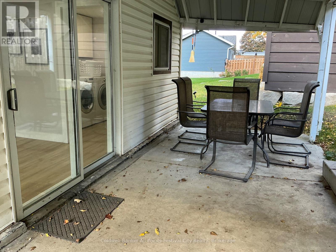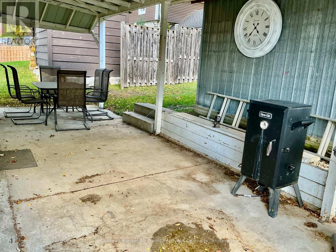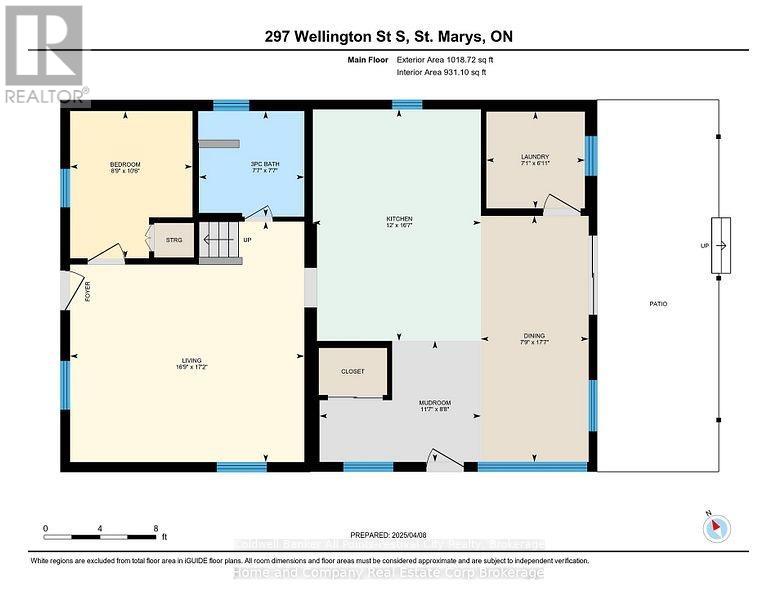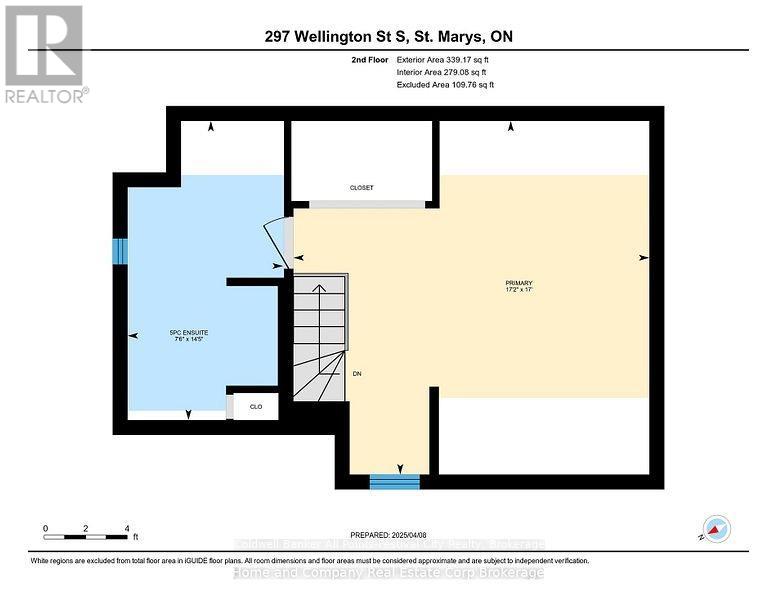LOADING
$499,900
Step inside this beautifully updated 1.5-storey home that perfectly blends modern design with everyday comfort. The brand-new kitchen is a showstopper, featuring bright finishes, ample counter space, and abundant natural light - ideal for cooking, entertaining, or enjoying your morning coffee. The main floor offers an inviting living room, a convenient bedroom, a stylish three-piece bath, and a newly finished laundry room for added ease. Upstairs, retreat to your extra-large primary suite, complete with a luxurious five-piece ensuite - your own private oasis for rest and relaxation. Outside, you'll love the covered concrete patio, perfect for year-round enjoyment, plus a workshop area for hobbies or projects. The double-wide concrete driveway provides plenty of parking, and the large backyard is a true outdoor haven with mature trees and partial fencing for privacy. Located close to schools, parks, trails, and baseball hall of fame, splash pad and Teddy's field, this home offers modern living in a family-friendly neighbourhood - ready for you to move right in and enjoy. (id:13139)
Property Details
| MLS® Number | X12475688 |
| Property Type | Single Family |
| Community Name | St. Marys |
| Features | Irregular Lot Size, Carpet Free |
| ParkingSpaceTotal | 4 |
| Structure | Patio(s) |
| ViewType | Valley View |
Building
| BathroomTotal | 2 |
| BedroomsAboveGround | 2 |
| BedroomsTotal | 2 |
| Age | 100+ Years |
| Appliances | Water Heater, Water Softener |
| BasementDevelopment | Unfinished |
| BasementType | N/a (unfinished), Crawl Space |
| ConstructionStyleAttachment | Detached |
| CoolingType | Central Air Conditioning |
| ExteriorFinish | Concrete, Vinyl Siding |
| FireProtection | Smoke Detectors |
| FoundationType | Concrete, Poured Concrete |
| HeatingFuel | Natural Gas |
| HeatingType | Forced Air |
| StoriesTotal | 2 |
| SizeInterior | 1100 - 1500 Sqft |
| Type | House |
| UtilityWater | Municipal Water |
Parking
| No Garage |
Land
| Acreage | No |
| Sewer | Sanitary Sewer |
| SizeTotalText | Under 1/2 Acre |
| ZoningDescription | R2-1 |
Rooms
| Level | Type | Length | Width | Dimensions |
|---|---|---|---|---|
| Main Level | Mud Room | 3.52 m | 2.63 m | 3.52 m x 2.63 m |
| Main Level | Kitchen | 3.66 m | 5.05 m | 3.66 m x 5.05 m |
| Main Level | Dining Room | 2.35 m | 5.37 m | 2.35 m x 5.37 m |
| Main Level | Laundry Room | 2.14 m | 2.1 m | 2.14 m x 2.1 m |
| Main Level | Living Room | 5.11 m | 5.24 m | 5.11 m x 5.24 m |
| Main Level | Bathroom | 2.3 m | 2.43 m | 2.3 m x 2.43 m |
| Main Level | Bedroom 2 | 2.67 m | 3.2 m | 2.67 m x 3.2 m |
| Upper Level | Primary Bedroom | 5.23 m | 5.19 m | 5.23 m x 5.19 m |
| Upper Level | Bathroom | 2.28 m | 4.38 m | 2.28 m x 4.38 m |
Utilities
| Cable | Installed |
| Electricity | Installed |
| Sewer | Installed |
https://www.realtor.ca/real-estate/29018483/297-wellington-street-s-st-marys-st-marys
Interested?
Contact us for more information
No Favourites Found

The trademarks REALTOR®, REALTORS®, and the REALTOR® logo are controlled by The Canadian Real Estate Association (CREA) and identify real estate professionals who are members of CREA. The trademarks MLS®, Multiple Listing Service® and the associated logos are owned by The Canadian Real Estate Association (CREA) and identify the quality of services provided by real estate professionals who are members of CREA. The trademark DDF® is owned by The Canadian Real Estate Association (CREA) and identifies CREA's Data Distribution Facility (DDF®)
October 23 2025 12:57:21
Muskoka Haliburton Orillia – The Lakelands Association of REALTORS®
Coldwell Banker All Points-Festival City Realty

