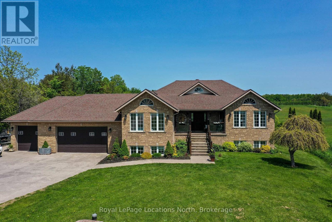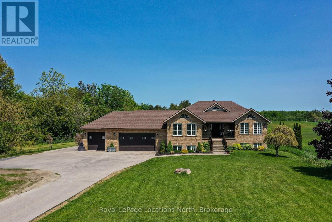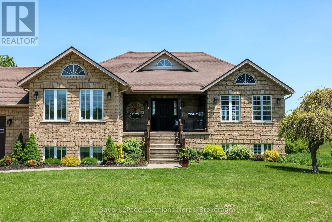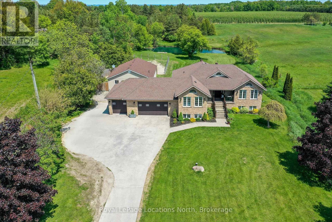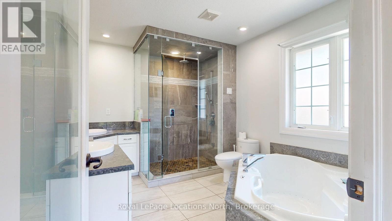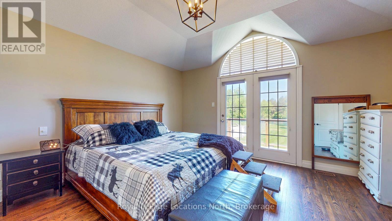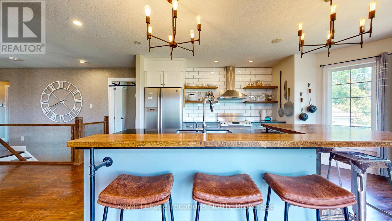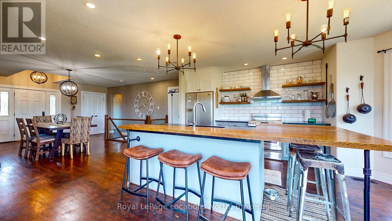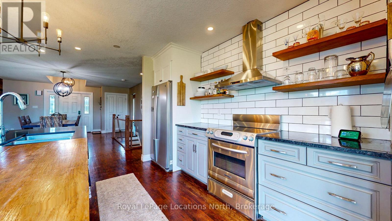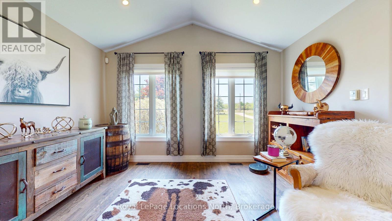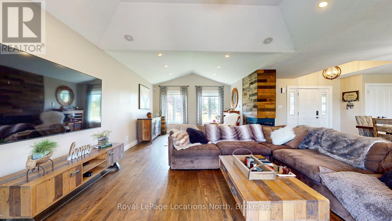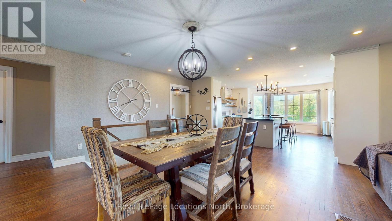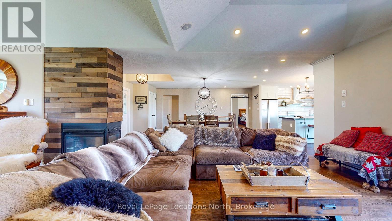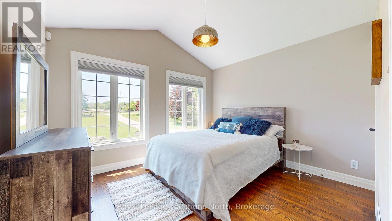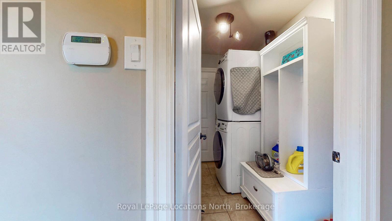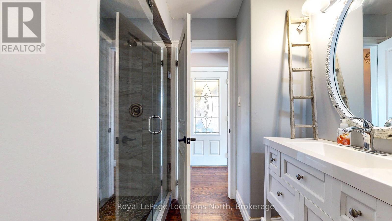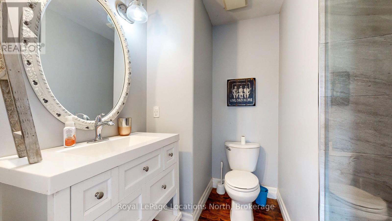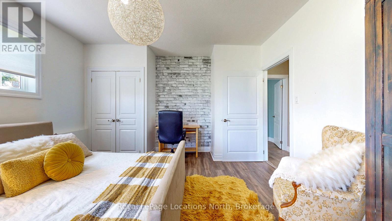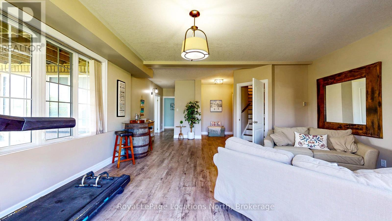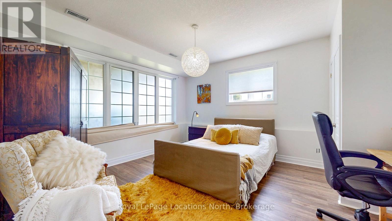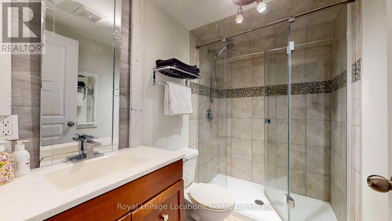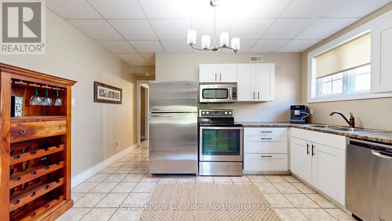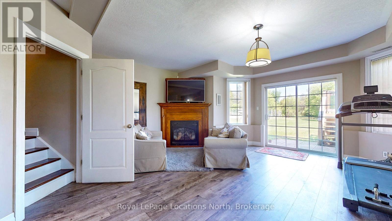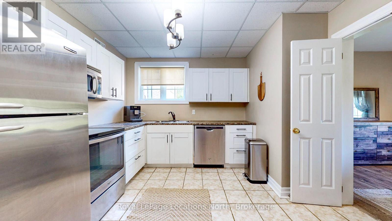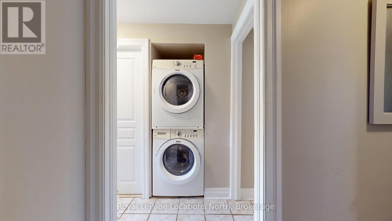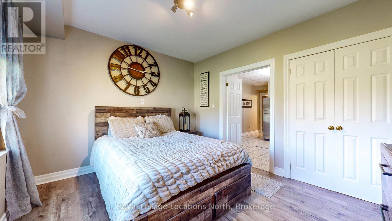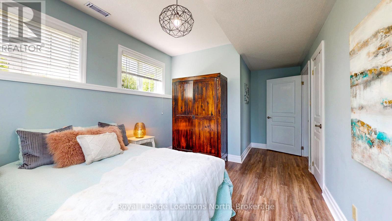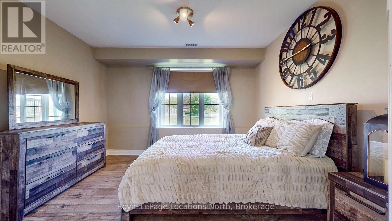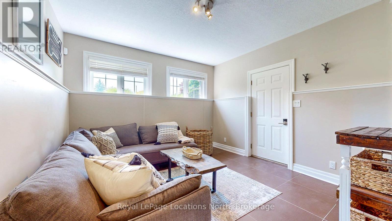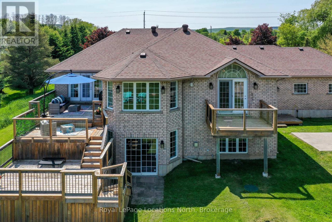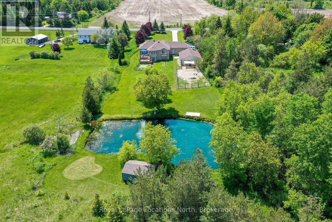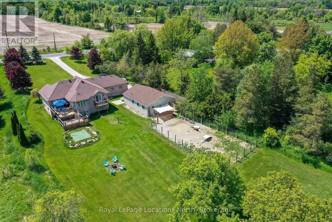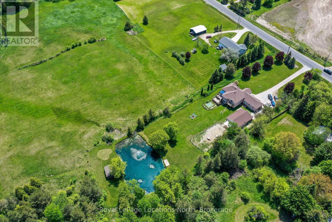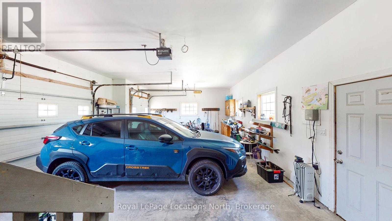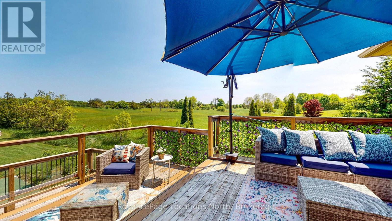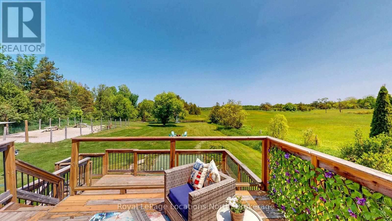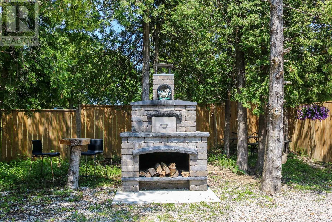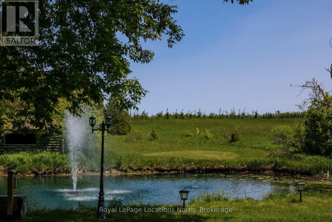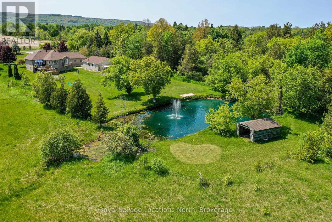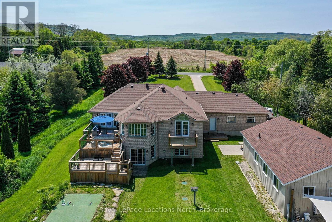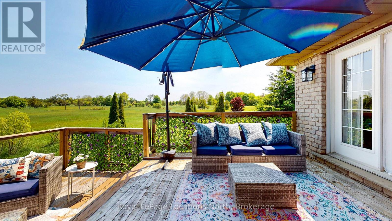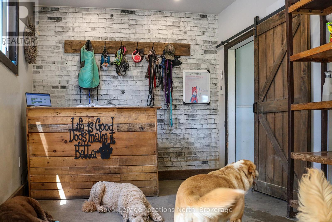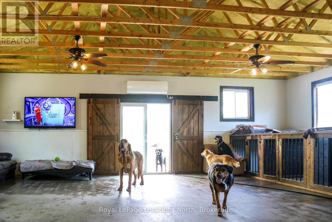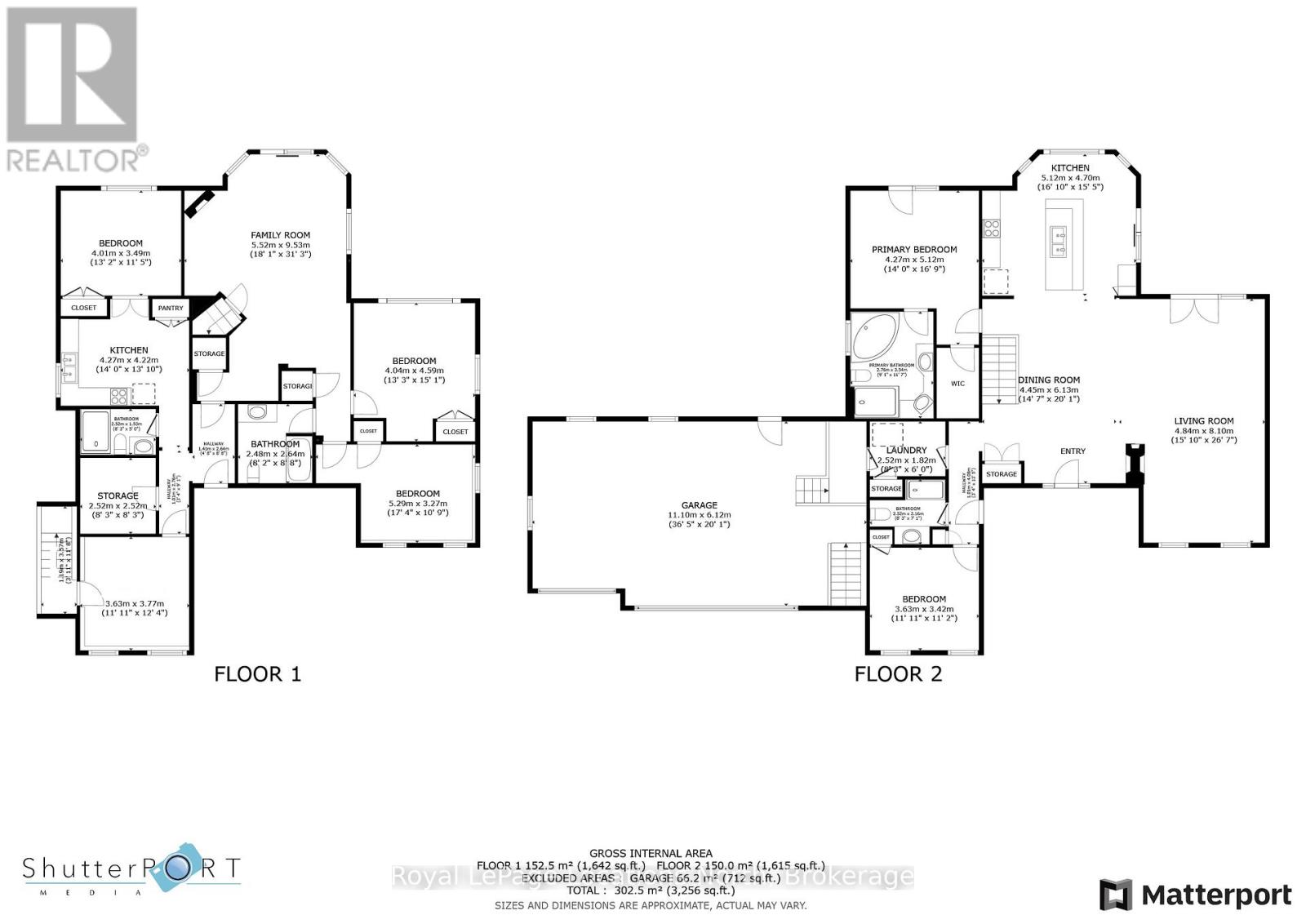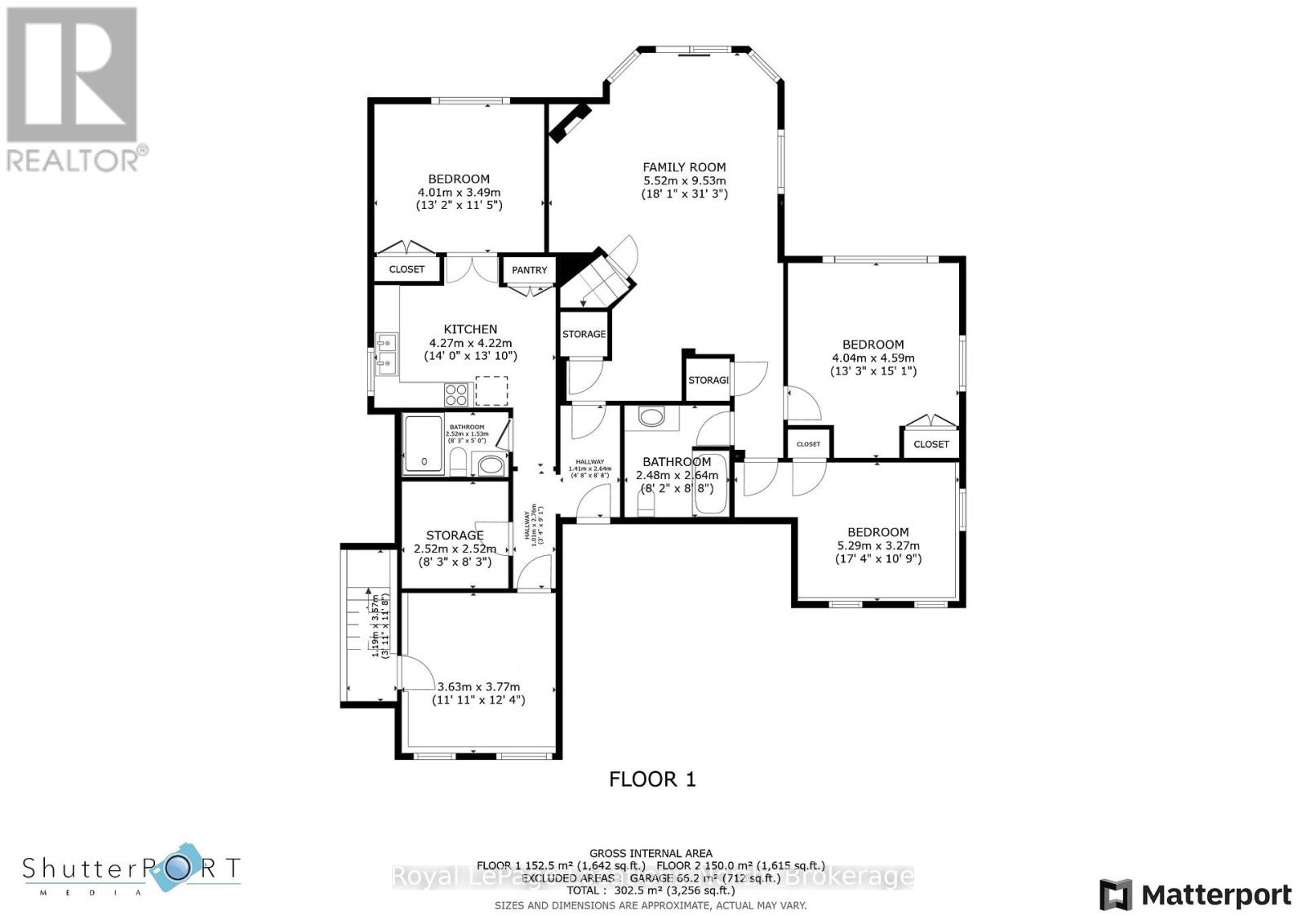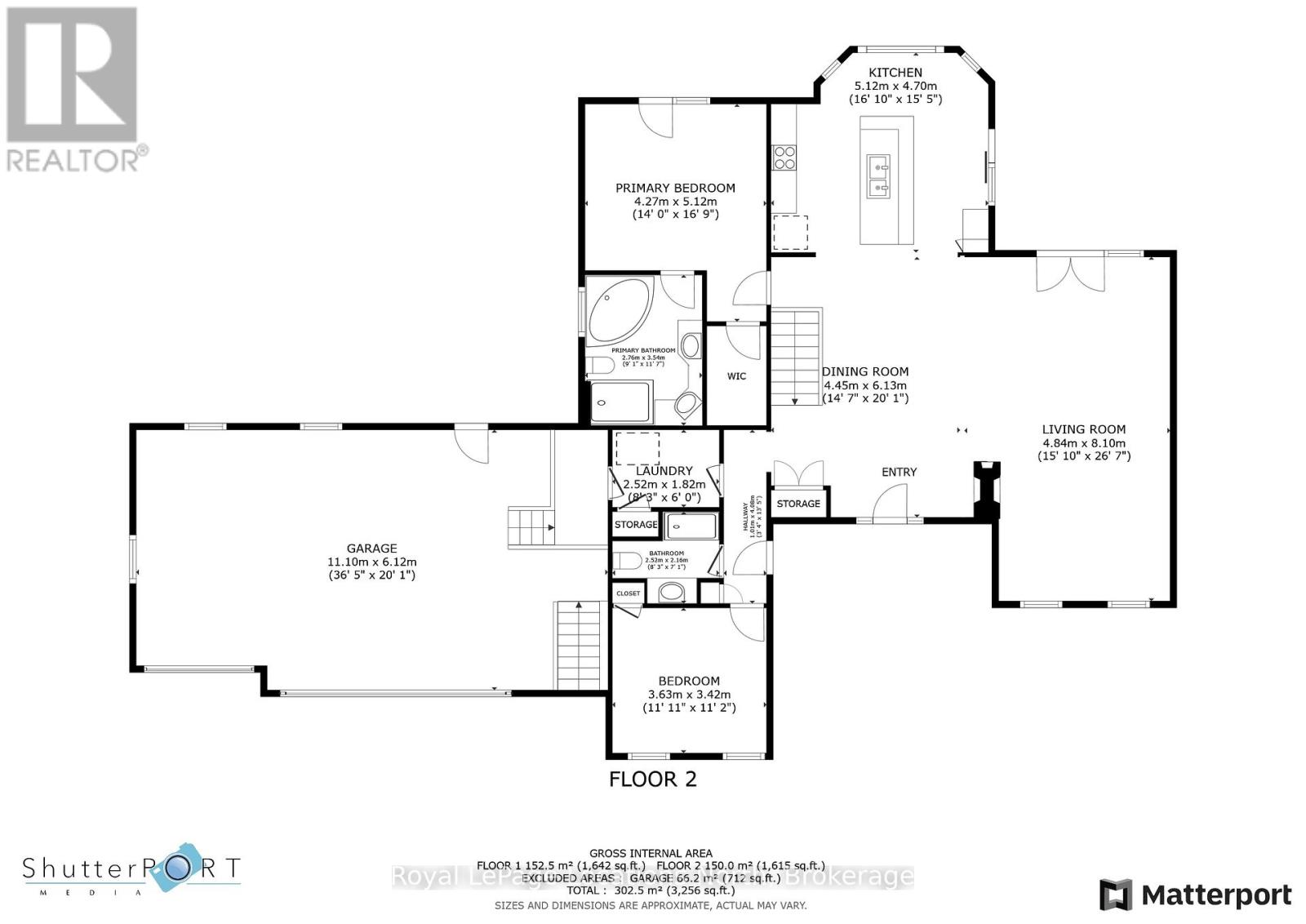LOADING
$1,599,900
Just a short drive from downtown Collingwood sits a beautiful 2 acre property with a large family home including a bright one bedroom in-law suite. For the entrepreneur, contractor or anyone with a home business there is a 1200 sq.ft.shop with in floor heating, plus a heat/air conditioning wall unit. The house has 2 bedrooms and 2 full baths on the main floor. It has a spacious kitchen, dining area and living room, with hardwood throughout the main floor. The primary bedroom has an ensuite bath with steam shower and spa bath! There are two sets of doors leading from the living room area and the kitchen area unto the three tiered decks overlooking the pond and grounds. The lower level contains the roomy in-law suite with it's own kitchen, living room, bedroom and full bathroom with it's own separate entrance from the garage. In addition, the lower level contains two more bedrooms and a full bathroom, separate from the in-law suite. There are so many extras including a pizza oven, a pond with fountain and aeration system, tee box and golf green, pressed cement patio, two fire pits, plus a great view of Blue Mountain lights in the evening and a 5 minute drive to Local ski clubs. (id:13139)
Property Details
| MLS® Number | S12196871 |
| Property Type | Single Family |
| Community Name | Collingwood |
| EquipmentType | Propane Tank |
| Features | In-law Suite |
| ParkingSpaceTotal | 10 |
| RentalEquipmentType | Propane Tank |
| Structure | Workshop |
Building
| BathroomTotal | 4 |
| BedroomsAboveGround | 5 |
| BedroomsTotal | 5 |
| Appliances | All, Garage Door Opener, Window Coverings |
| ArchitecturalStyle | Raised Bungalow |
| BasementDevelopment | Finished |
| BasementFeatures | Separate Entrance, Walk Out |
| BasementType | N/a (finished) |
| ConstructionStyleAttachment | Detached |
| CoolingType | Central Air Conditioning |
| ExteriorFinish | Brick |
| FireplacePresent | Yes |
| FireplaceTotal | 2 |
| FoundationType | Poured Concrete |
| HalfBathTotal | 1 |
| HeatingFuel | Propane |
| HeatingType | Forced Air |
| StoriesTotal | 1 |
| SizeInterior | 1500 - 2000 Sqft |
| Type | House |
Parking
| Attached Garage | |
| Garage |
Land
| Acreage | No |
| Sewer | Septic System |
| SizeDepth | 528 Ft |
| SizeFrontage | 165 Ft |
| SizeIrregular | 165 X 528 Ft |
| SizeTotalText | 165 X 528 Ft |
| SurfaceWater | Lake/pond |
| ZoningDescription | Ru-ep |
Rooms
| Level | Type | Length | Width | Dimensions |
|---|---|---|---|---|
| Lower Level | Recreational, Games Room | 5.33 m | 7.11 m | 5.33 m x 7.11 m |
| Lower Level | Bedroom | 4.06 m | 4.44 m | 4.06 m x 4.44 m |
| Lower Level | Bedroom | 3.14 m | 3.75 m | 3.14 m x 3.75 m |
| Lower Level | Bedroom | 3.45 m | 3.6 m | 3.45 m x 3.6 m |
| Lower Level | Kitchen | 4.24 m | 2.87 m | 4.24 m x 2.87 m |
| Lower Level | Living Room | 4.52 m | 7.95 m | 4.52 m x 7.95 m |
| Main Level | Kitchen | 4.8 m | 4.92 m | 4.8 m x 4.92 m |
| Main Level | Dining Room | 6.04 m | 4.95 m | 6.04 m x 4.95 m |
| Main Level | Library | 11.12 m | 6.12 m | 11.12 m x 6.12 m |
| Main Level | Bedroom | 3.7 m | 3.25 m | 3.7 m x 3.25 m |
| Main Level | Laundry Room | 1.67 m | 2.54 m | 1.67 m x 2.54 m |
| Main Level | Living Room | 4.52 m | 7.95 m | 4.52 m x 7.95 m |
| Main Level | Primary Bedroom | 4.39 m | 3.91 m | 4.39 m x 3.91 m |
Interested?
Contact us for more information
No Favourites Found

The trademarks REALTOR®, REALTORS®, and the REALTOR® logo are controlled by The Canadian Real Estate Association (CREA) and identify real estate professionals who are members of CREA. The trademarks MLS®, Multiple Listing Service® and the associated logos are owned by The Canadian Real Estate Association (CREA) and identify the quality of services provided by real estate professionals who are members of CREA. The trademark DDF® is owned by The Canadian Real Estate Association (CREA) and identifies CREA's Data Distribution Facility (DDF®)
June 05 2025 11:58:36
Muskoka Haliburton Orillia – The Lakelands Association of REALTORS®
Royal LePage Locations North

