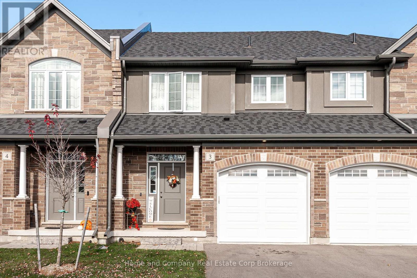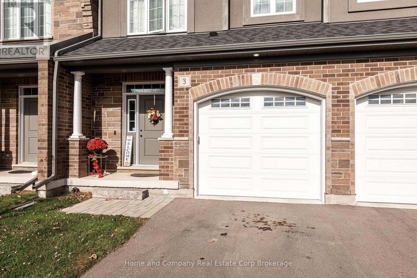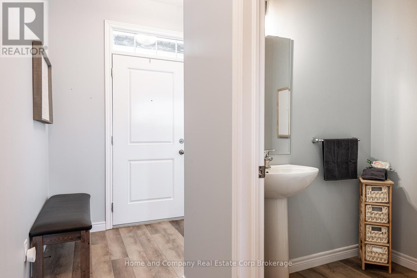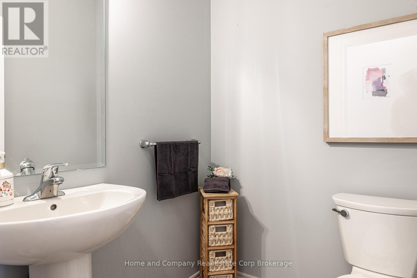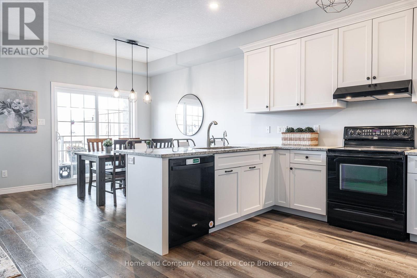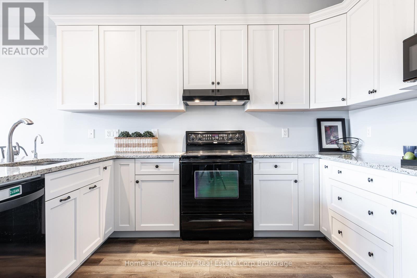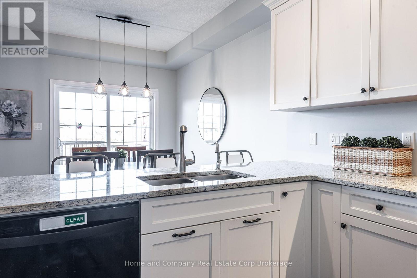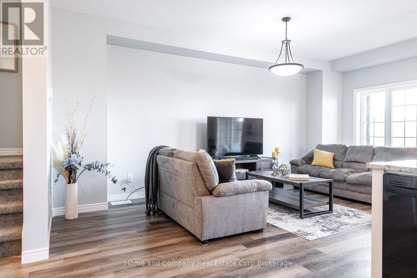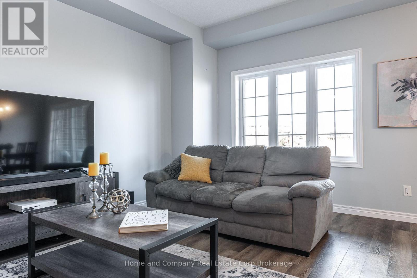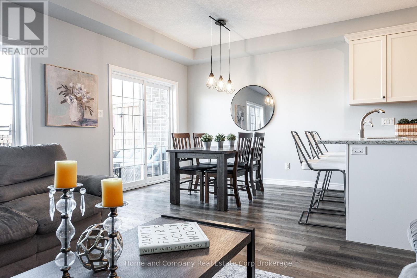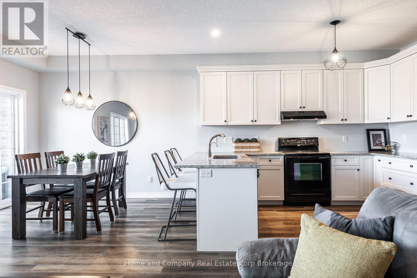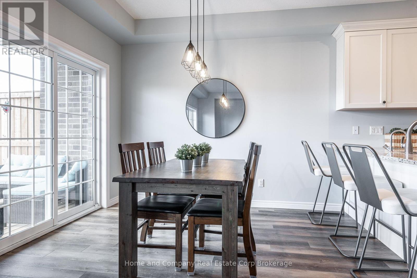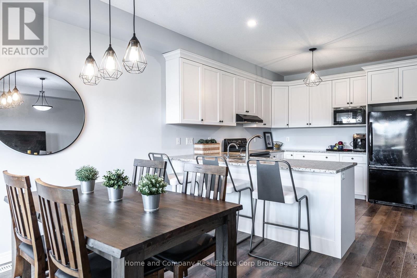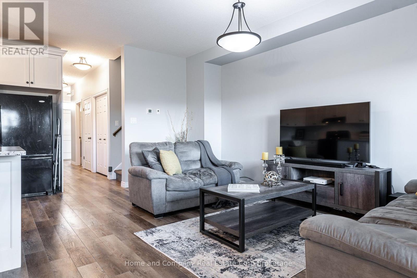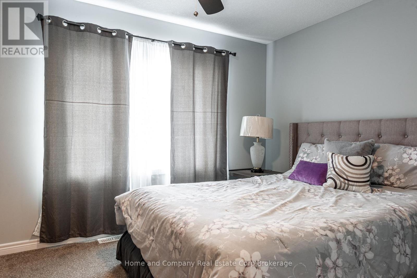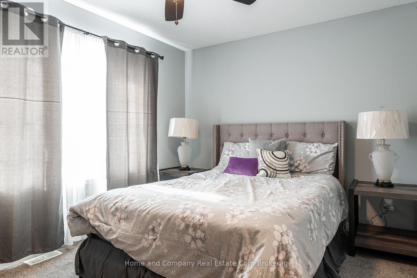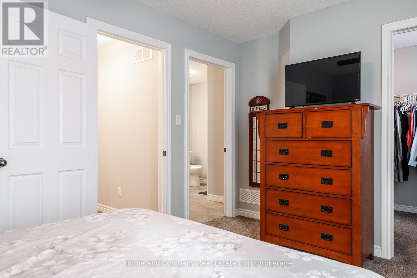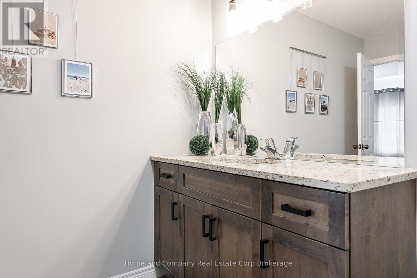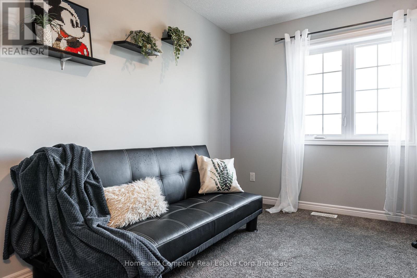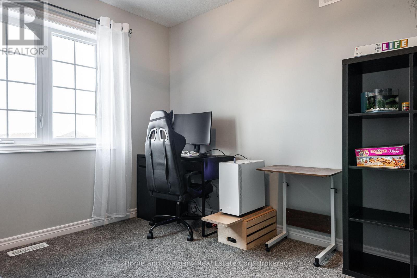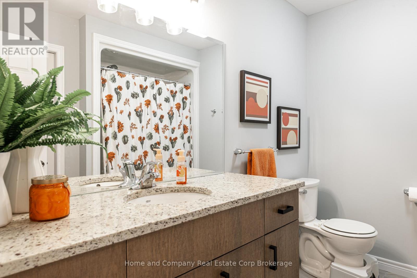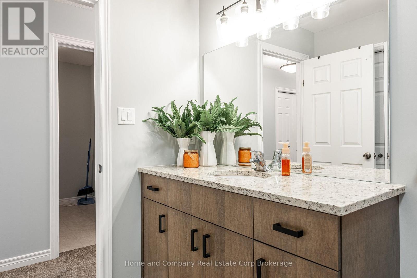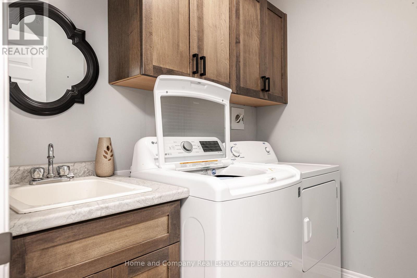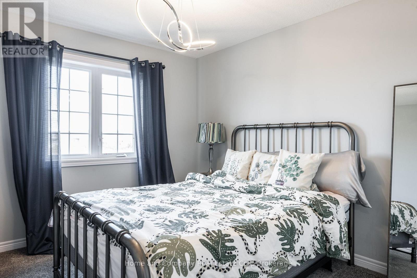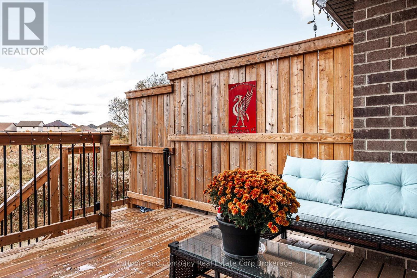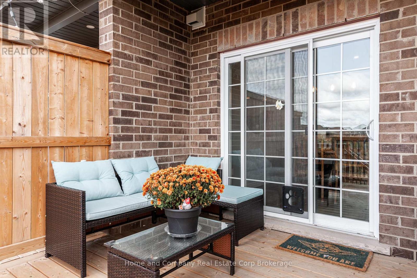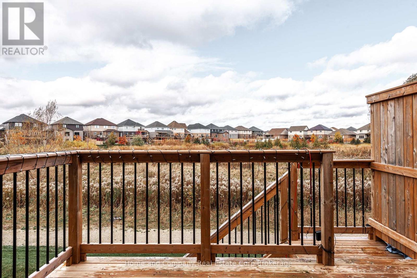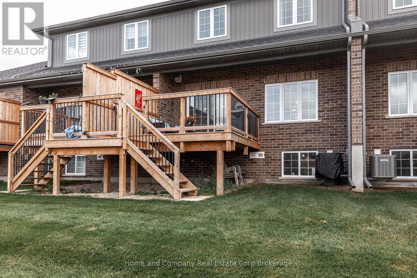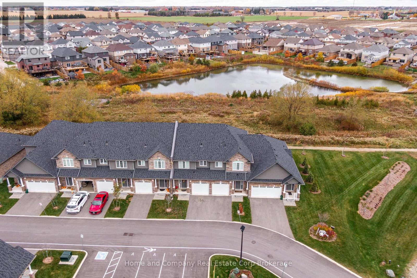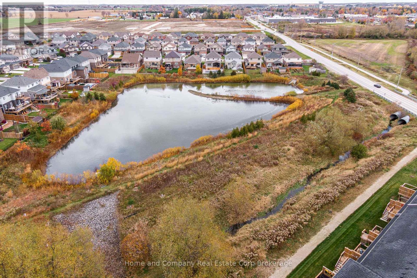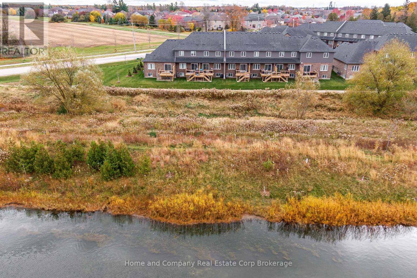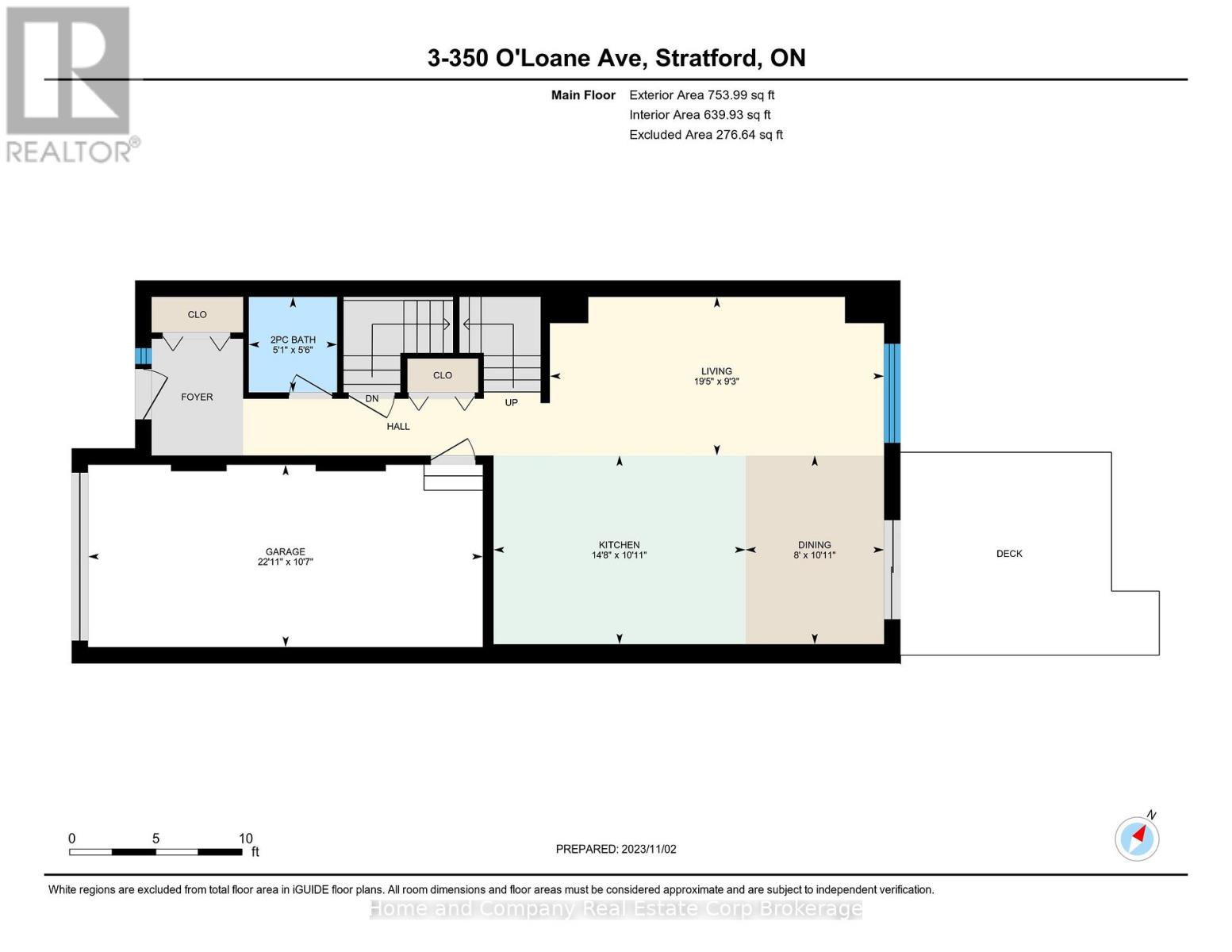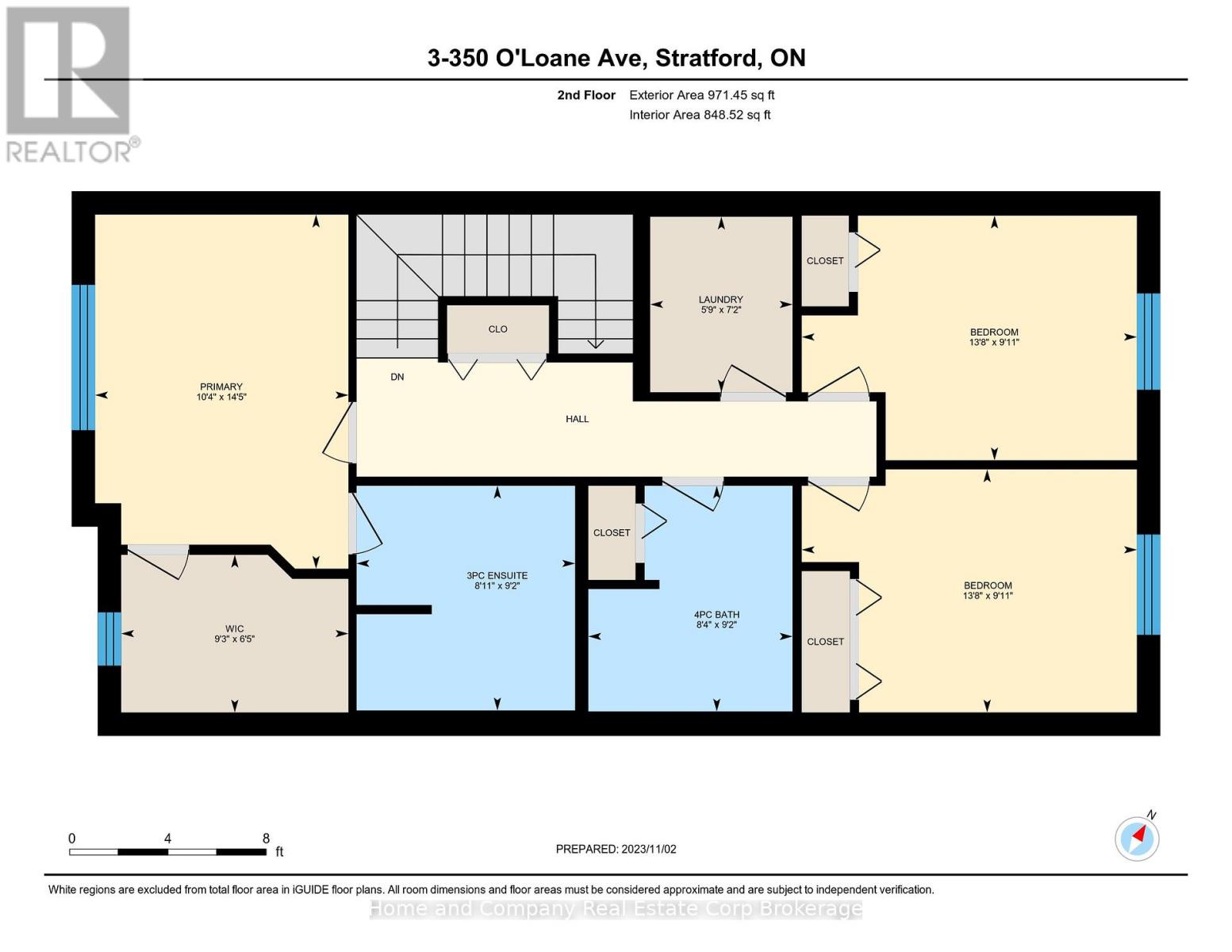LOADING
$579,900Maintenance, Water, Common Area Maintenance
$310.77 Monthly
Maintenance, Water, Common Area Maintenance
$310.77 MonthlyThe best of both worlds, a newly-built home in the city, while backing onto a naturalized green space, with pond and wildlife. This Townhome has an excellent floor plan (1,700 + sq. ft.), with open-concept main floor which offers 9ft ceilings, 2pc bath, beautiful kitchen with white cabinetry, and upgraded granite counters, spacious dining/living area, with walk-out deck and calming views. 3 bedrooms (primary with lovely view, walk-in closet and ensuite bath), 4pc main bath, convenient second floor laundry room, and ample storage. Partial finished basement features new 3pc Bathroom, high ceilings, large basement window, excellent potential awaits your imagination! Parking in Abundance (3 in Total), which includes a Single car garage (with remote door opener, and direct access to main floor), Driveway spot, PLUS an additional OWNED Surface Parking Spot included, and is conveniently located directly across from the Unit. A minutes drive to grocery, hardware stores, local Cinema, and other amenities. (id:13139)
Property Details
| MLS® Number | X12562560 |
| Property Type | Single Family |
| Community Name | Stratford |
| CommunityFeatures | Pets Allowed With Restrictions |
| EquipmentType | Water Heater |
| Features | Balcony, Sump Pump |
| ParkingSpaceTotal | 3 |
| RentalEquipmentType | Water Heater |
Building
| BathroomTotal | 4 |
| BedroomsAboveGround | 3 |
| BedroomsTotal | 3 |
| Amenities | Fireplace(s) |
| Appliances | Garage Door Opener Remote(s), Water Softener, Water Heater, Water Meter, Dishwasher, Dryer, Garage Door Opener, Hood Fan, Stove, Washer, Refrigerator |
| BasementDevelopment | Partially Finished |
| BasementType | N/a (partially Finished) |
| CoolingType | Central Air Conditioning |
| ExteriorFinish | Brick, Vinyl Siding |
| FireplacePresent | Yes |
| FireplaceTotal | 1 |
| HalfBathTotal | 1 |
| HeatingFuel | Natural Gas |
| HeatingType | Forced Air |
| StoriesTotal | 2 |
| SizeInterior | 1600 - 1799 Sqft |
| Type | Row / Townhouse |
Parking
| Attached Garage | |
| Garage |
Land
| Acreage | No |
| ZoningDescription | A116 |
Rooms
| Level | Type | Length | Width | Dimensions |
|---|---|---|---|---|
| Second Level | Bathroom | 2.79 m | 2.71 m | 2.79 m x 2.71 m |
| Second Level | Bathroom | 2.8 m | 2.53 m | 2.8 m x 2.53 m |
| Second Level | Bedroom | 3.04 m | 4.16 m | 3.04 m x 4.16 m |
| Second Level | Bedroom | 3.02 m | 4.16 m | 3.02 m x 4.16 m |
| Second Level | Primary Bedroom | 4.39 m | 3.14 m | 4.39 m x 3.14 m |
| Second Level | Laundry Room | 2.18 m | 1.77 m | 2.18 m x 1.77 m |
| Basement | Bathroom | 2.67 m | 2 m | 2.67 m x 2 m |
| Ground Level | Bathroom | 1.69 m | 1.56 m | 1.69 m x 1.56 m |
| Ground Level | Living Room | 3.34 m | 2.45 m | 3.34 m x 2.45 m |
| Ground Level | Kitchen | 3.34 m | 4.46 m | 3.34 m x 4.46 m |
| Ground Level | Living Room | 2.81 m | 5.91 m | 2.81 m x 5.91 m |
https://www.realtor.ca/real-estate/29121949/3-350-oloane-avenue-stratford-stratford
Interested?
Contact us for more information
No Favourites Found

The trademarks REALTOR®, REALTORS®, and the REALTOR® logo are controlled by The Canadian Real Estate Association (CREA) and identify real estate professionals who are members of CREA. The trademarks MLS®, Multiple Listing Service® and the associated logos are owned by The Canadian Real Estate Association (CREA) and identify the quality of services provided by real estate professionals who are members of CREA. The trademark DDF® is owned by The Canadian Real Estate Association (CREA) and identifies CREA's Data Distribution Facility (DDF®)
November 23 2025 12:41:26
Muskoka Haliburton Orillia – The Lakelands Association of REALTORS®
Home And Company Real Estate Corp Brokerage

