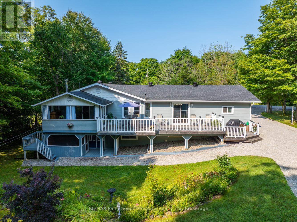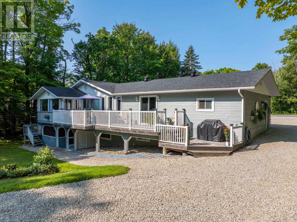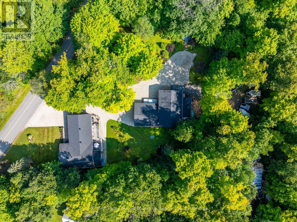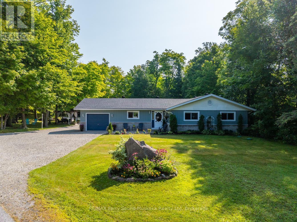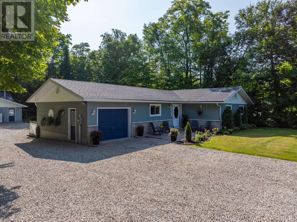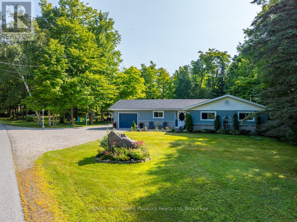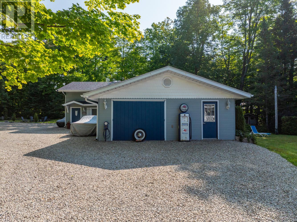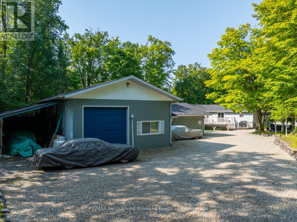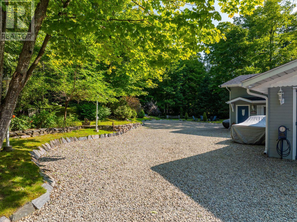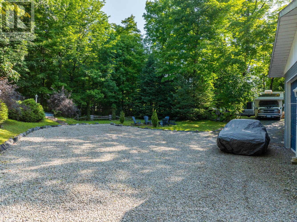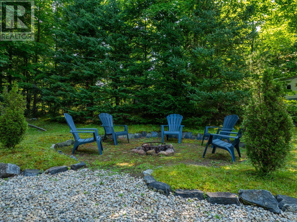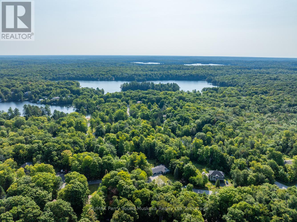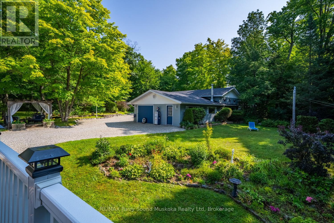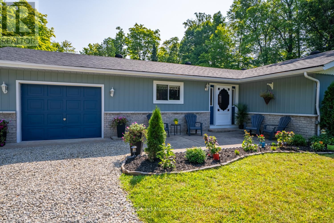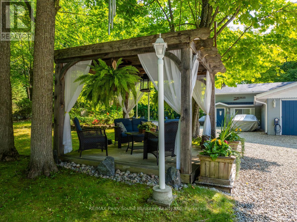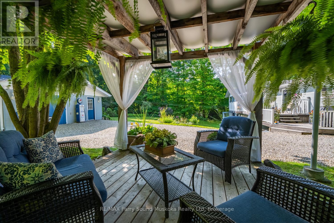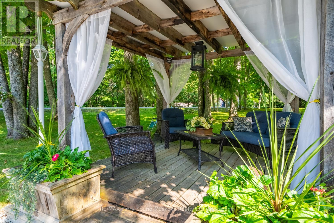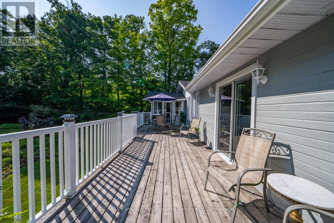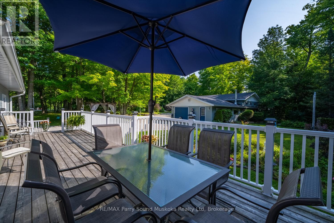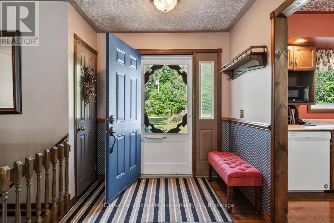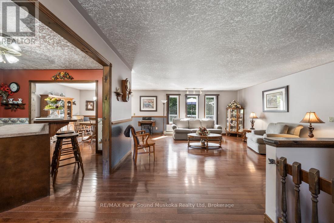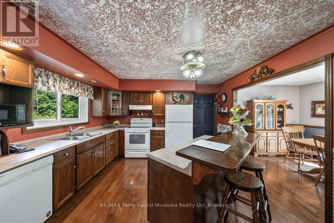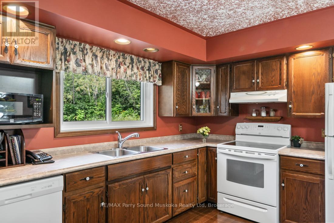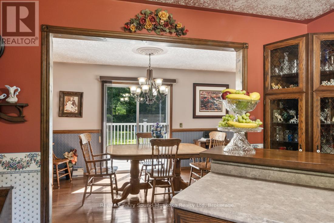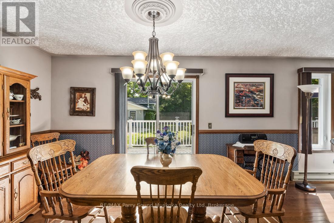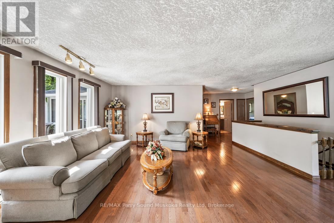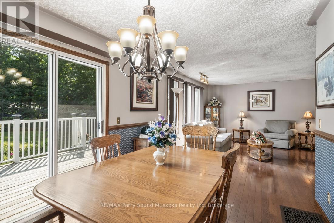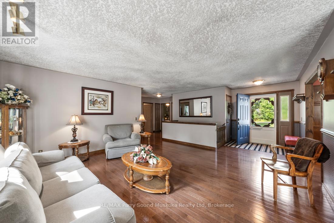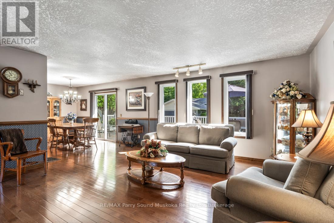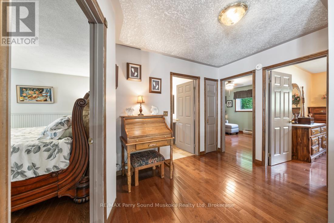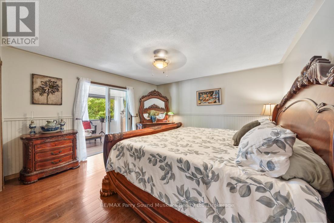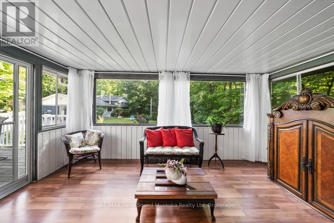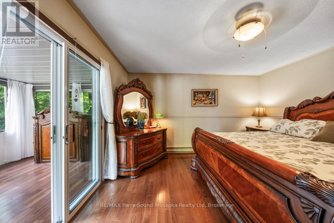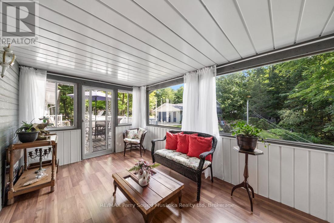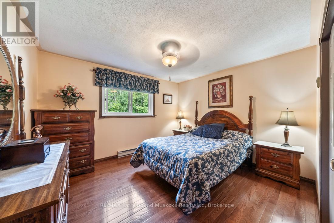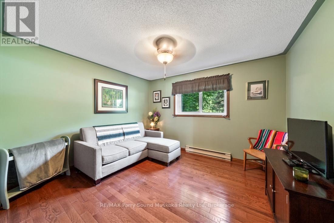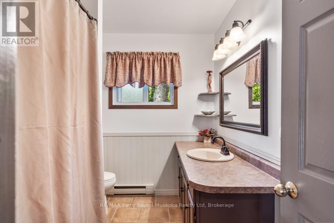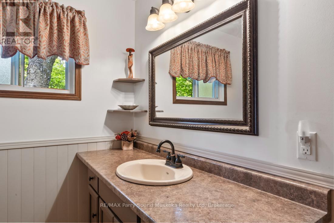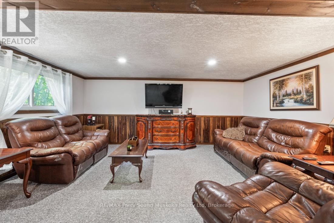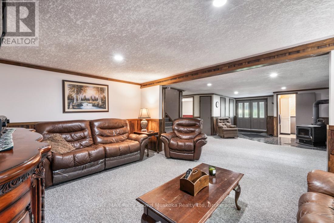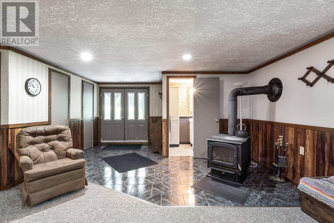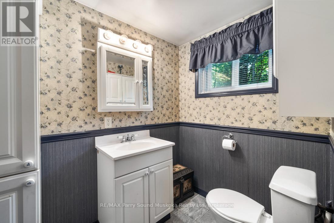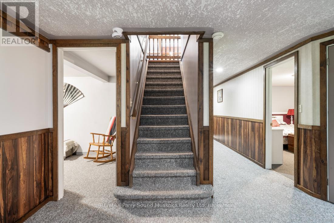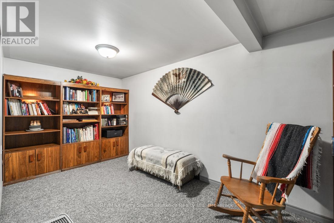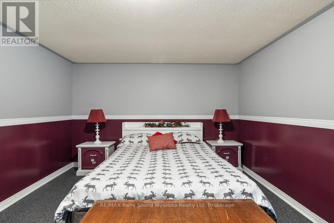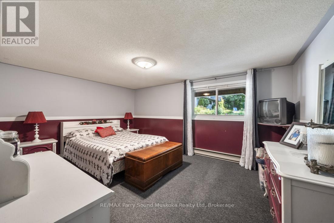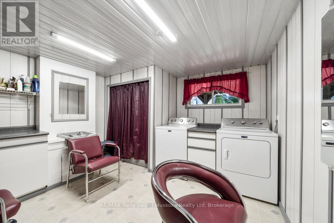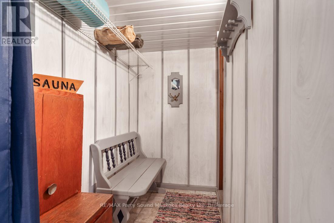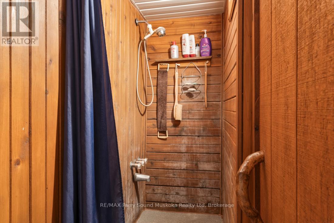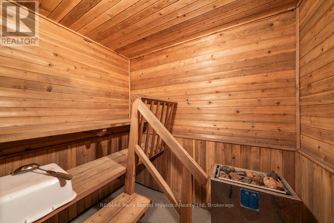LOADING
$839,000
Beautiful spacious home on a double wide mature lot close to the town of Parry Sound. Enjoy your sauna which is in the basement or your hot tub located just outside the walkout basement door. The walkout basement has a separate entrance with a foyer making the basement ideal for an in law suite. The finished basement has a large rec room providing lots of additional space. There is an attached garage as well as a separate heated and insulated garage with an attached heated and insulated shop. This home is surrounded by lots of lakes and only seconds away from the Miller Lake boat launch and beach. The property has landscaping throughout, a gazebo to enjoy the peaceful quiet outdoors or sit on your large back deck surrounded by lots of trees giving great privacy. (id:13139)
Property Details
| MLS® Number | X12284048 |
| Property Type | Single Family |
| Community Name | McDougall |
| AmenitiesNearBy | Golf Nearby, Hospital |
| Features | Wooded Area, Flat Site, Dry, Sauna |
| ParkingSpaceTotal | 19 |
| Structure | Deck, Workshop |
Building
| BathroomTotal | 2 |
| BedroomsAboveGround | 3 |
| BedroomsBelowGround | 1 |
| BedroomsTotal | 4 |
| Age | 31 To 50 Years |
| Appliances | Hot Tub, Water Heater |
| ArchitecturalStyle | Bungalow |
| BasementDevelopment | Finished |
| BasementFeatures | Walk Out |
| BasementType | N/a (finished) |
| ConstructionStyleAttachment | Detached |
| ExteriorFinish | Concrete, Shingles |
| FireProtection | Smoke Detectors |
| FireplacePresent | Yes |
| FireplaceTotal | 1 |
| FoundationType | Block |
| HalfBathTotal | 1 |
| HeatingFuel | Wood |
| HeatingType | Baseboard Heaters |
| StoriesTotal | 1 |
| SizeInterior | 1500 - 2000 Sqft |
| Type | House |
| UtilityWater | Drilled Well |
Parking
| Attached Garage | |
| Garage |
Land
| AccessType | Year-round Access |
| Acreage | No |
| LandAmenities | Golf Nearby, Hospital |
| Sewer | Septic System |
| SizeDepth | 384 Ft |
| SizeFrontage | 292 Ft |
| SizeIrregular | 292 X 384 Ft |
| SizeTotalText | 292 X 384 Ft|1/2 - 1.99 Acres |
| ZoningDescription | Rr |
Rooms
| Level | Type | Length | Width | Dimensions |
|---|---|---|---|---|
| Basement | Recreational, Games Room | 8.97 m | 5.18 m | 8.97 m x 5.18 m |
| Basement | Bedroom | 4.75 m | 3.43 m | 4.75 m x 3.43 m |
| Basement | Office | 4.42 m | 2.44 m | 4.42 m x 2.44 m |
| Basement | Bathroom | 2.4 m | 2.6 m | 2.4 m x 2.6 m |
| Basement | Other | 2.36 m | 2.18 m | 2.36 m x 2.18 m |
| Basement | Laundry Room | 3.53 m | 3.51 m | 3.53 m x 3.51 m |
| Basement | Utility Room | 3.38 m | 1.91 m | 3.38 m x 1.91 m |
| Main Level | Foyer | 3.35 m | 1.22 m | 3.35 m x 1.22 m |
| Main Level | Kitchen | 4.06 m | 3.05 m | 4.06 m x 3.05 m |
| Main Level | Dining Room | 3.78 m | 2.84 m | 3.78 m x 2.84 m |
| Main Level | Family Room | 4.93 m | 6.15 m | 4.93 m x 6.15 m |
| Main Level | Primary Bedroom | 4.85 m | 4.17 m | 4.85 m x 4.17 m |
| Main Level | Sunroom | 4.7 m | 2.77 m | 4.7 m x 2.77 m |
| Main Level | Bathroom | 2.3 m | 2.8 m | 2.3 m x 2.8 m |
| Main Level | Bedroom | 3.73 m | 3.35 m | 3.73 m x 3.35 m |
| Main Level | Bedroom | 3.76 m | 3.35 m | 3.76 m x 3.35 m |
Utilities
| Electricity | Installed |
| Wireless | Available |
https://www.realtor.ca/real-estate/28603390/3-5-squirrel-avenue-mcdougall-mcdougall
Interested?
Contact us for more information
No Favourites Found

The trademarks REALTOR®, REALTORS®, and the REALTOR® logo are controlled by The Canadian Real Estate Association (CREA) and identify real estate professionals who are members of CREA. The trademarks MLS®, Multiple Listing Service® and the associated logos are owned by The Canadian Real Estate Association (CREA) and identify the quality of services provided by real estate professionals who are members of CREA. The trademark DDF® is owned by The Canadian Real Estate Association (CREA) and identifies CREA's Data Distribution Facility (DDF®)
August 11 2025 09:01:27
Muskoka Haliburton Orillia – The Lakelands Association of REALTORS®
RE/MAX Parry Sound Muskoka Realty Ltd

