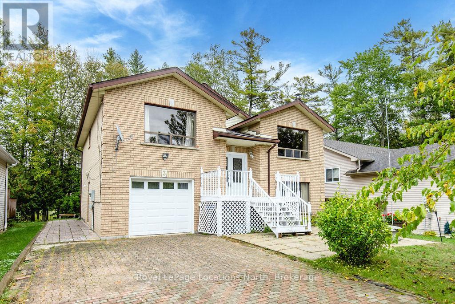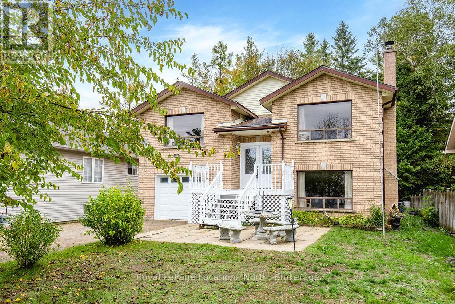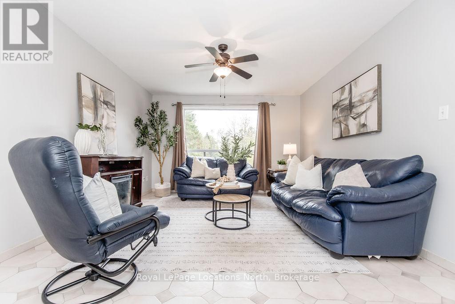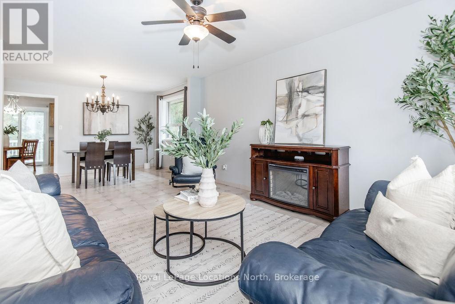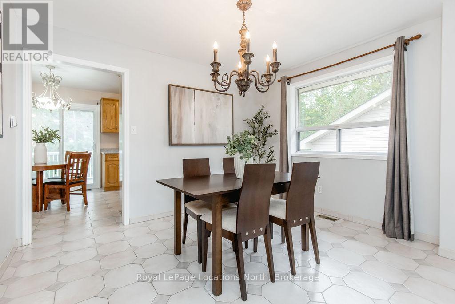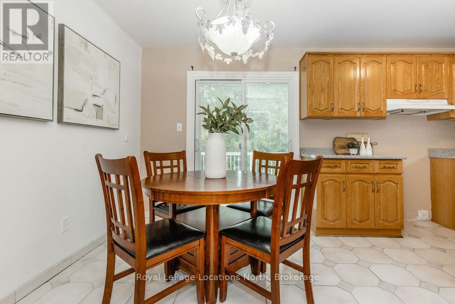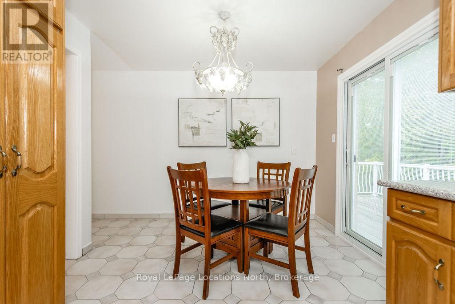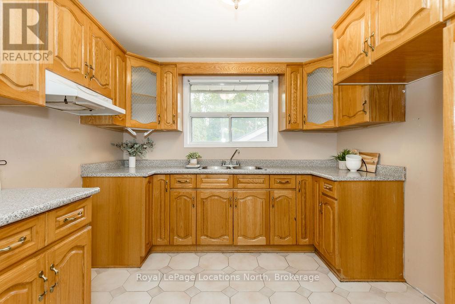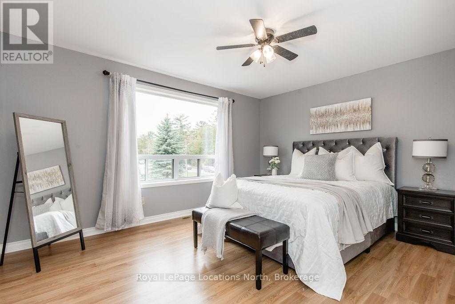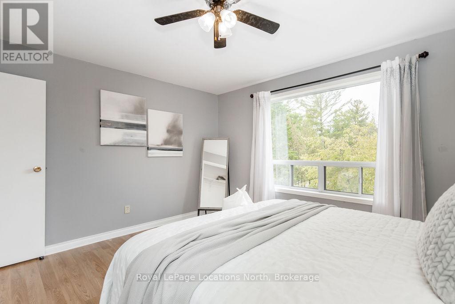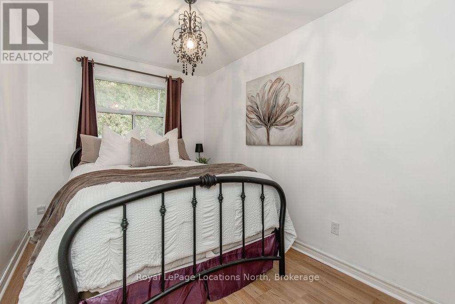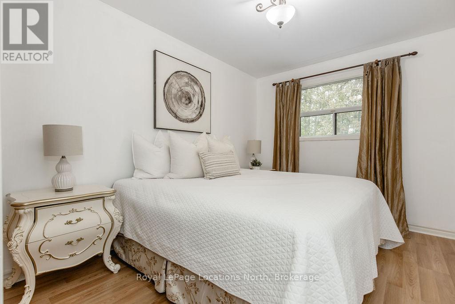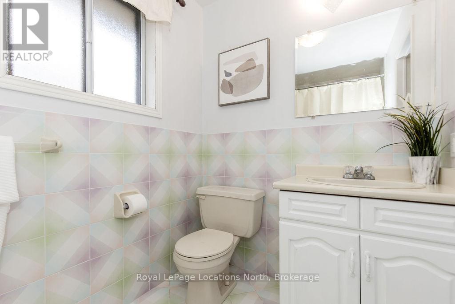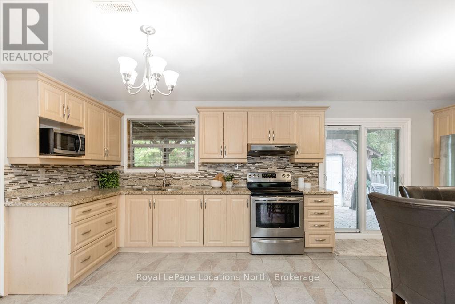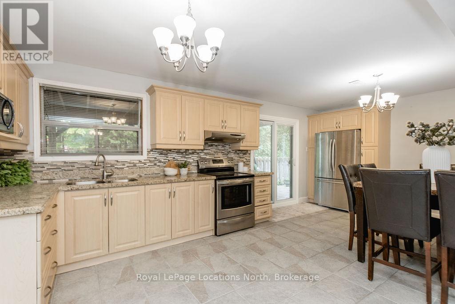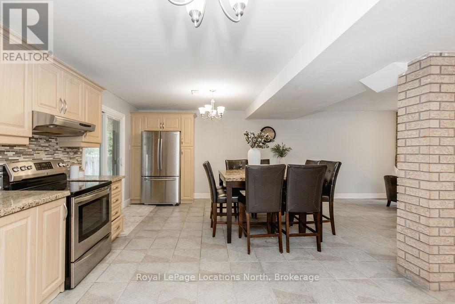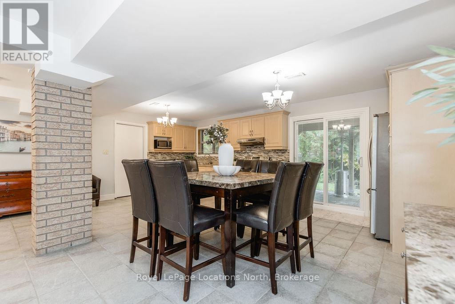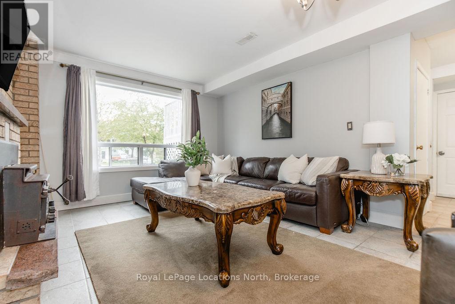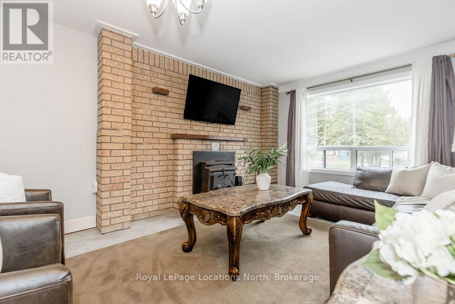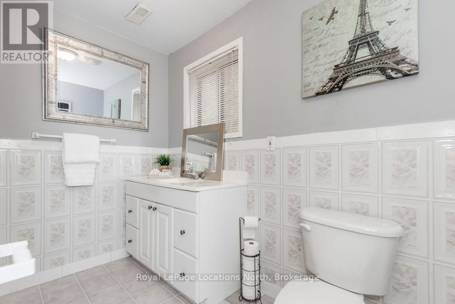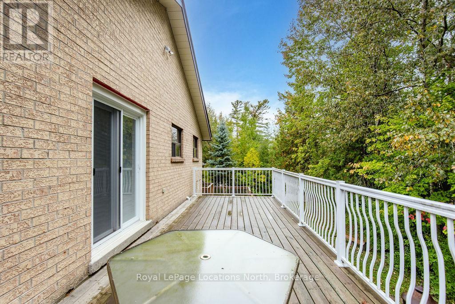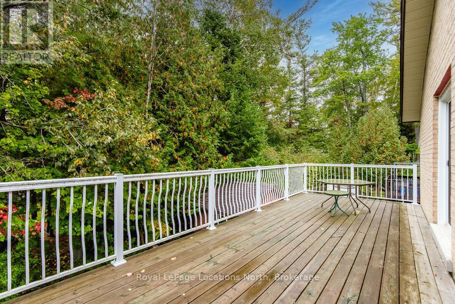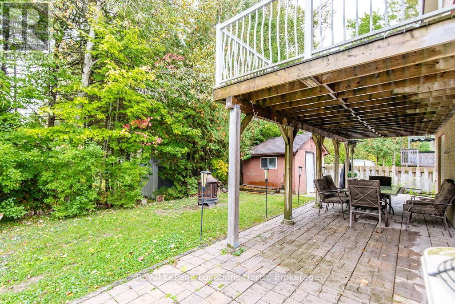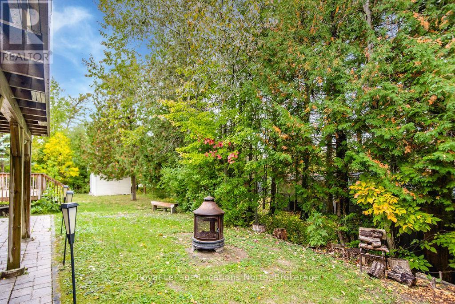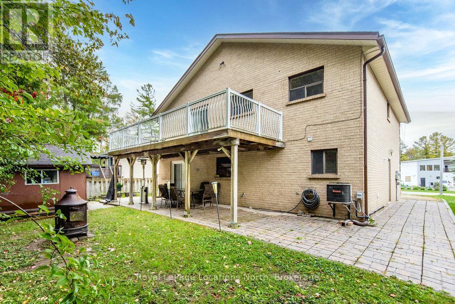LOADING
$739,900
Steps to the lake from this spacious, all-brick raised bungalow on a 50' x 142' lot, this family home with built-in income potential. Built in 1991 and offering 2,237 sq ft, total square feet, main level features 3 bedrooms, a full bathroom and an open-concept living, dining, eat-in kitchen with low-maintenance ceramic floors and some updated kitchen features. The main kitchen walks out to a 30' x 8' deck overlooking a private backyard patio with storage shed. Hardwood stairs lead to the lower level with interior garage access (ideal for a separate entrance) where you'll find a second kitchen with granite counters, stainless steel appliances, a cozy living room with a wood-burning fireplace, a full bathroom, laundry and a brand-new sliding door with walkout to the backyard which is perfect for a second rental unit or in-law suite. Updates include a newer furnace, gutter guards and hot water tank; roof is approx. 12 years old. Extras: 1-car garage, central air, forced-air gas heat, parking for 6+ cars, partial fencing and an outdoor shed. Quiet street, quick walk to the beach, and close to shopping, restaurants and highway access, beach living with flexible living options. Collingwood is less than 10 minutes away, Ski hills are 20 minutes away and quick access to highway 26 to get to Barrie or T.O. (id:13139)
Property Details
| MLS® Number | S12452277 |
| Property Type | Single Family |
| Community Name | Wasaga Beach |
| AmenitiesNearBy | Beach, Golf Nearby, Public Transit, Park |
| CommunityFeatures | Community Centre |
| ParkingSpaceTotal | 7 |
| Structure | Deck, Patio(s), Shed |
Building
| BathroomTotal | 2 |
| BedroomsAboveGround | 3 |
| BedroomsTotal | 3 |
| Age | 16 To 30 Years |
| Amenities | Fireplace(s) |
| Appliances | Water Heater |
| ArchitecturalStyle | Raised Bungalow |
| BasementType | None |
| ConstructionStyleAttachment | Detached |
| CoolingType | Central Air Conditioning |
| ExteriorFinish | Brick |
| FireplacePresent | Yes |
| FireplaceTotal | 1 |
| FoundationType | Concrete |
| HeatingFuel | Natural Gas |
| HeatingType | Forced Air |
| StoriesTotal | 1 |
| SizeInterior | 2000 - 2500 Sqft |
| Type | House |
| UtilityWater | Municipal Water |
Parking
| Attached Garage | |
| Garage |
Land
| Acreage | No |
| FenceType | Partially Fenced |
| LandAmenities | Beach, Golf Nearby, Public Transit, Park |
| LandscapeFeatures | Landscaped |
| Sewer | Sanitary Sewer |
| SizeDepth | 142 Ft |
| SizeFrontage | 50 Ft |
| SizeIrregular | 50 X 142 Ft |
| SizeTotalText | 50 X 142 Ft |
| ZoningDescription | R1 |
Rooms
| Level | Type | Length | Width | Dimensions |
|---|---|---|---|---|
| Lower Level | Kitchen | 4.19 m | 3.71 m | 4.19 m x 3.71 m |
| Lower Level | Recreational, Games Room | 6.58 m | 6.48 m | 6.58 m x 6.48 m |
| Lower Level | Dining Room | 4.19 m | 2.77 m | 4.19 m x 2.77 m |
| Lower Level | Laundry Room | 2.41 m | 3.88 m | 2.41 m x 3.88 m |
| Main Level | Kitchen | 4.99 m | 3.01 m | 4.99 m x 3.01 m |
| Main Level | Living Room | 4.95 m | 3.75 m | 4.95 m x 3.75 m |
| Main Level | Dining Room | 2.71 m | 3.76 m | 2.71 m x 3.76 m |
| Main Level | Primary Bedroom | 4.44 m | 3.43 m | 4.44 m x 3.43 m |
| Main Level | Bedroom | 4.27 m | 2.79 m | 4.27 m x 2.79 m |
| Main Level | Bedroom | 4.27 m | 2.52 m | 4.27 m x 2.52 m |
https://www.realtor.ca/real-estate/28967017/3-51st-street-wasaga-beach-wasaga-beach
Interested?
Contact us for more information
No Favourites Found

The trademarks REALTOR®, REALTORS®, and the REALTOR® logo are controlled by The Canadian Real Estate Association (CREA) and identify real estate professionals who are members of CREA. The trademarks MLS®, Multiple Listing Service® and the associated logos are owned by The Canadian Real Estate Association (CREA) and identify the quality of services provided by real estate professionals who are members of CREA. The trademark DDF® is owned by The Canadian Real Estate Association (CREA) and identifies CREA's Data Distribution Facility (DDF®)
October 23 2025 12:34:21
Muskoka Haliburton Orillia – The Lakelands Association of REALTORS®
Royal LePage Locations North

