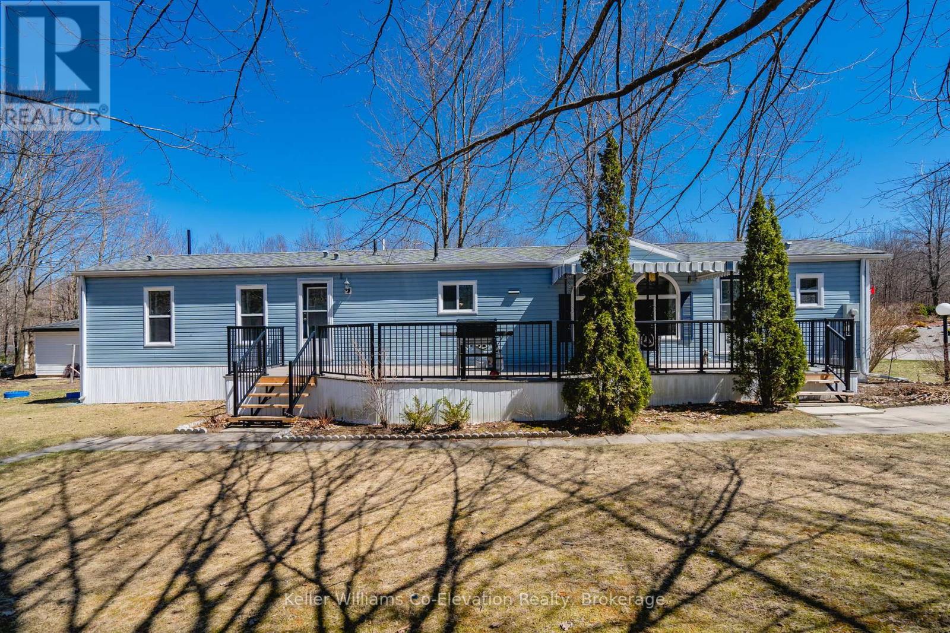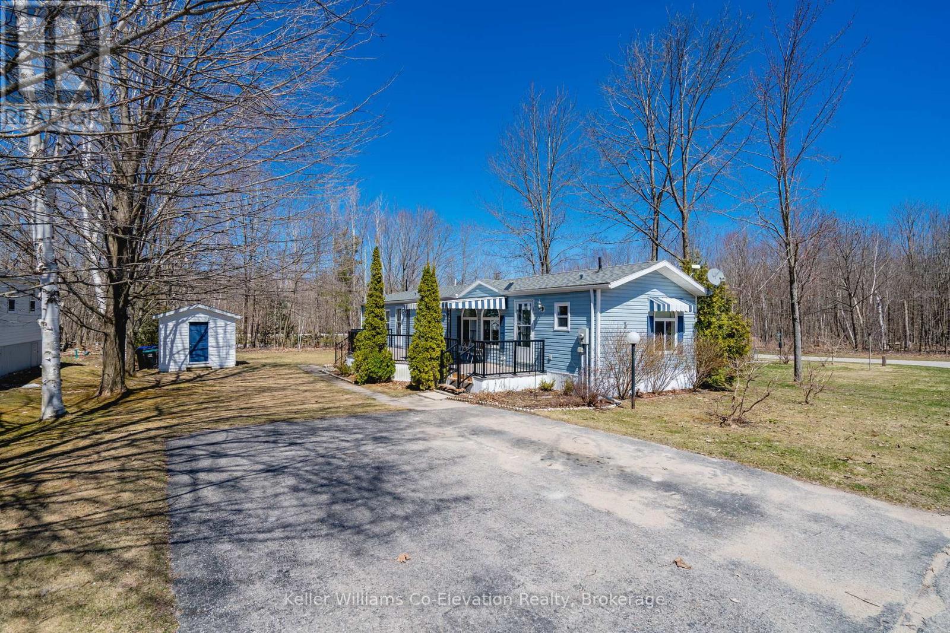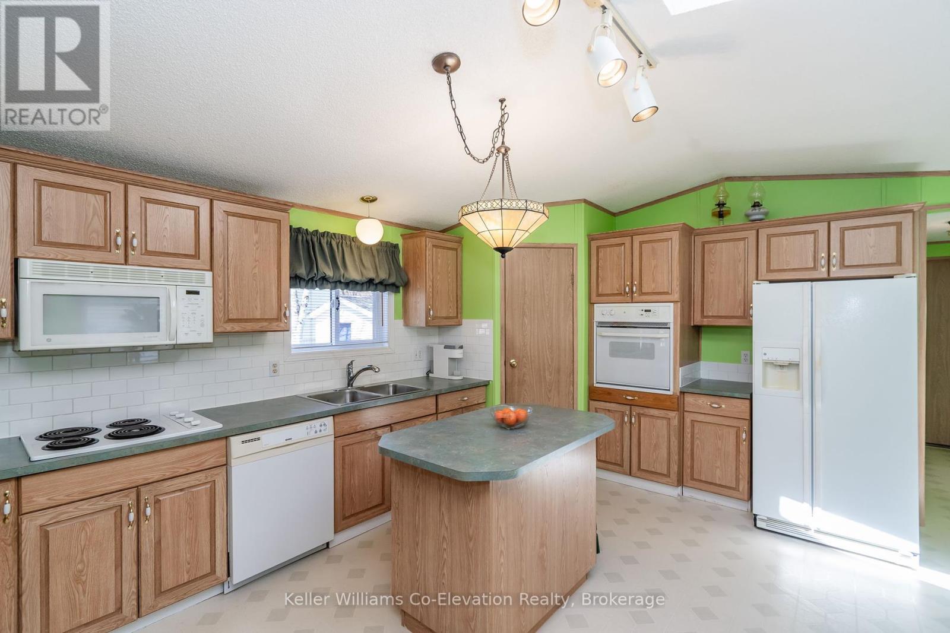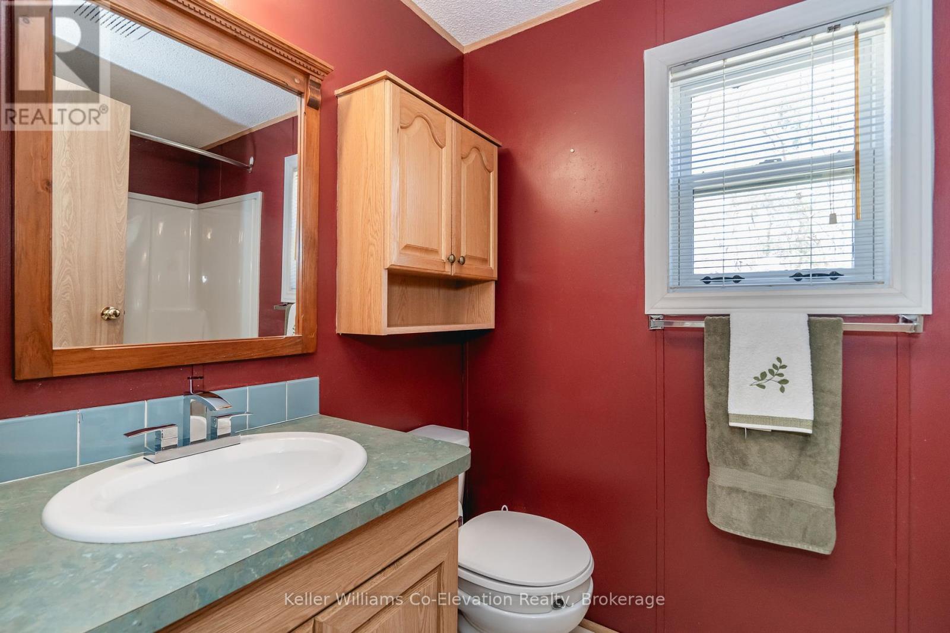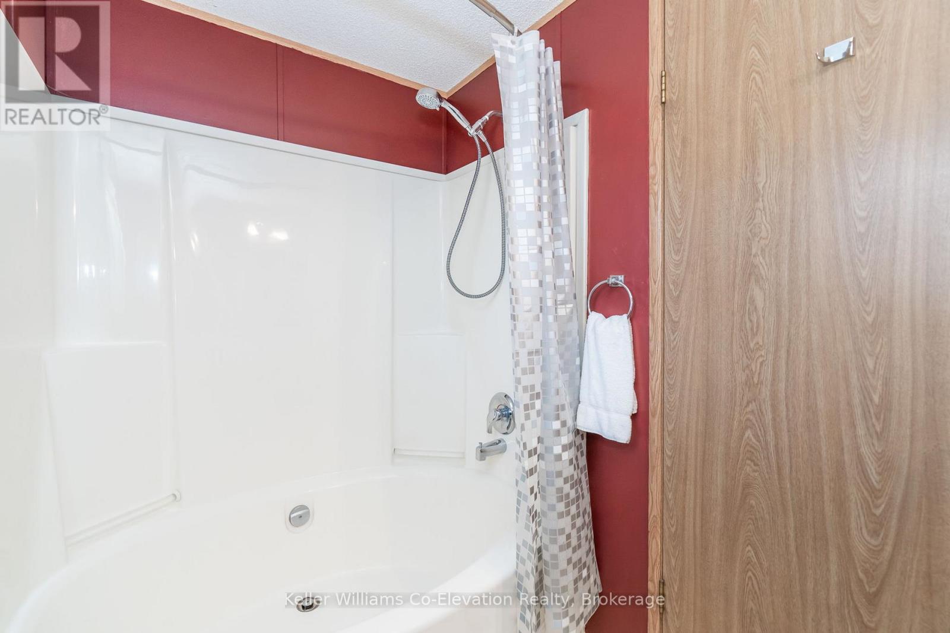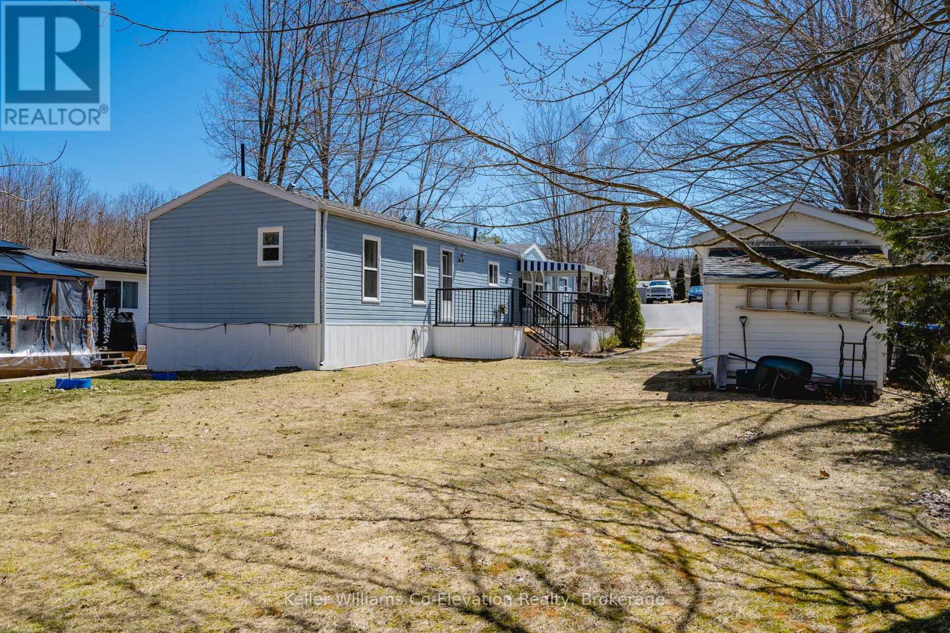LOADING
$359,900
Welcome to this well-maintained 2-bedroom, 2-bathroom mobile home in the peaceful Candlelight Village community of Midland. Offering comfortable one-level living, this home features a spacious layout with a bright and functional interior. The primary bedroom includes its own ensuite and walk-in closet for added convenience, while the second bedroom and full bathroom provide space for guests or a home office. The property features a large recently updated deck, and additional workshop perfect for hobbies, storage, or DIY projects. Located in a quiet, friendly neighborhood just minutes from Midlands amenities, this property is ideal for those seeking affordable living without compromising on comfort or functionality. (id:13139)
Property Details
| MLS® Number | S12136550 |
| Property Type | Single Family |
| Community Name | Rural Tay |
| AmenitiesNearBy | Beach, Marina, Park, Schools |
| EquipmentType | Water Heater |
| Features | Flat Site, Dry |
| ParkingSpaceTotal | 2 |
| RentalEquipmentType | Water Heater |
| Structure | Deck, Shed, Workshop |
Building
| BathroomTotal | 2 |
| BedroomsAboveGround | 2 |
| BedroomsTotal | 2 |
| Appliances | Dishwasher, Dryer, Freezer, Microwave, Oven, Stove, Washer, Refrigerator |
| ArchitecturalStyle | Bungalow |
| BasementType | Crawl Space |
| CoolingType | Central Air Conditioning |
| ExteriorFinish | Vinyl Siding |
| FireProtection | Smoke Detectors |
| FoundationType | Wood/piers |
| HeatingFuel | Propane |
| HeatingType | Forced Air |
| StoriesTotal | 1 |
| SizeInterior | 700 - 1100 Sqft |
| Type | Mobile Home |
| UtilityPower | Generator |
| UtilityWater | Shared Well |
Parking
| No Garage |
Land
| Acreage | No |
| LandAmenities | Beach, Marina, Park, Schools |
| Sewer | Septic System |
| SizeTotalText | Under 1/2 Acre |
| SurfaceWater | Lake/pond |
| ZoningDescription | Rmh-1 |
Rooms
| Level | Type | Length | Width | Dimensions |
|---|---|---|---|---|
| Main Level | Living Room | 4.44 m | 5.42 m | 4.44 m x 5.42 m |
| Main Level | Dining Room | 1.83 m | 4.49 m | 1.83 m x 4.49 m |
| Main Level | Kitchen | 2.61 m | 4.49 m | 2.61 m x 4.49 m |
| Main Level | Laundry Room | 3.08 m | 2.54 m | 3.08 m x 2.54 m |
| Main Level | Primary Bedroom | 4.44 m | 3.63 m | 4.44 m x 3.63 m |
| Main Level | Bedroom | 2.7 m | 3.61 m | 2.7 m x 3.61 m |
https://www.realtor.ca/real-estate/28286841/3-5411-elliott-side-road-tay-rural-tay
Interested?
Contact us for more information
No Favourites Found

The trademarks REALTOR®, REALTORS®, and the REALTOR® logo are controlled by The Canadian Real Estate Association (CREA) and identify real estate professionals who are members of CREA. The trademarks MLS®, Multiple Listing Service® and the associated logos are owned by The Canadian Real Estate Association (CREA) and identify the quality of services provided by real estate professionals who are members of CREA. The trademark DDF® is owned by The Canadian Real Estate Association (CREA) and identifies CREA's Data Distribution Facility (DDF®)
May 12 2025 11:38:53
Muskoka Haliburton Orillia – The Lakelands Association of REALTORS®
Keller Williams Co-Elevation Realty, Brokerage

