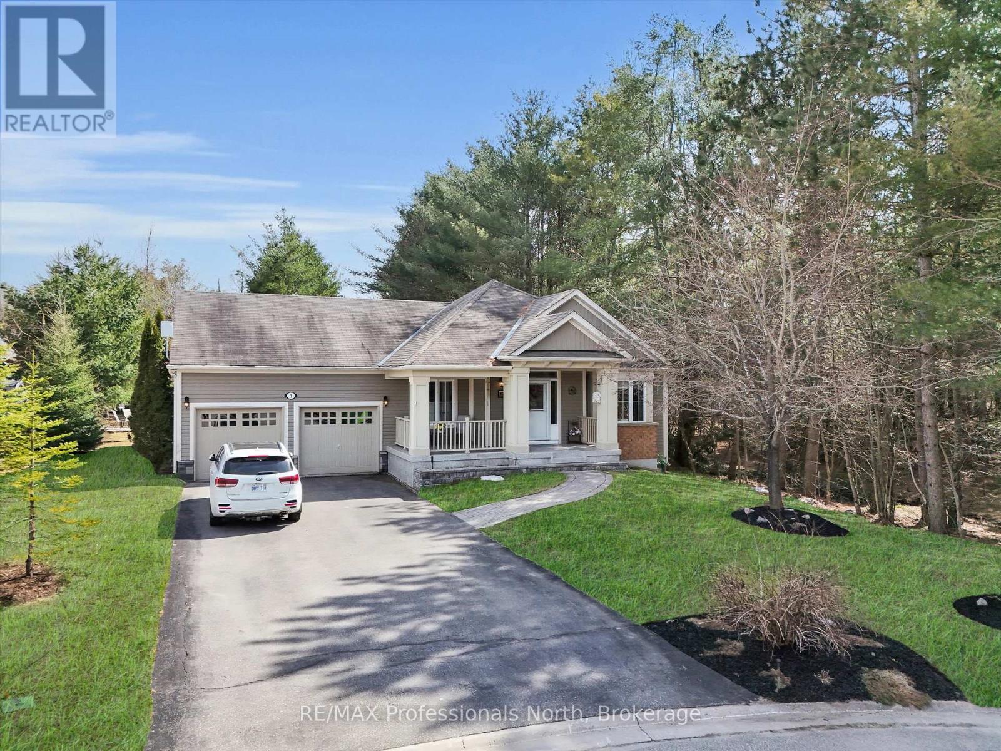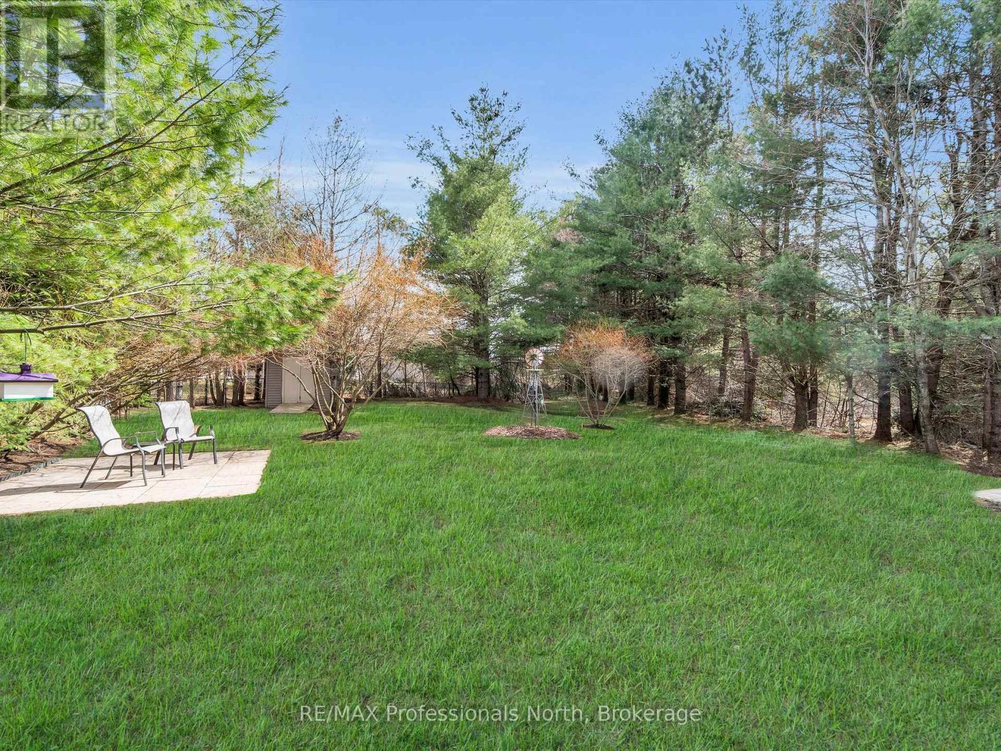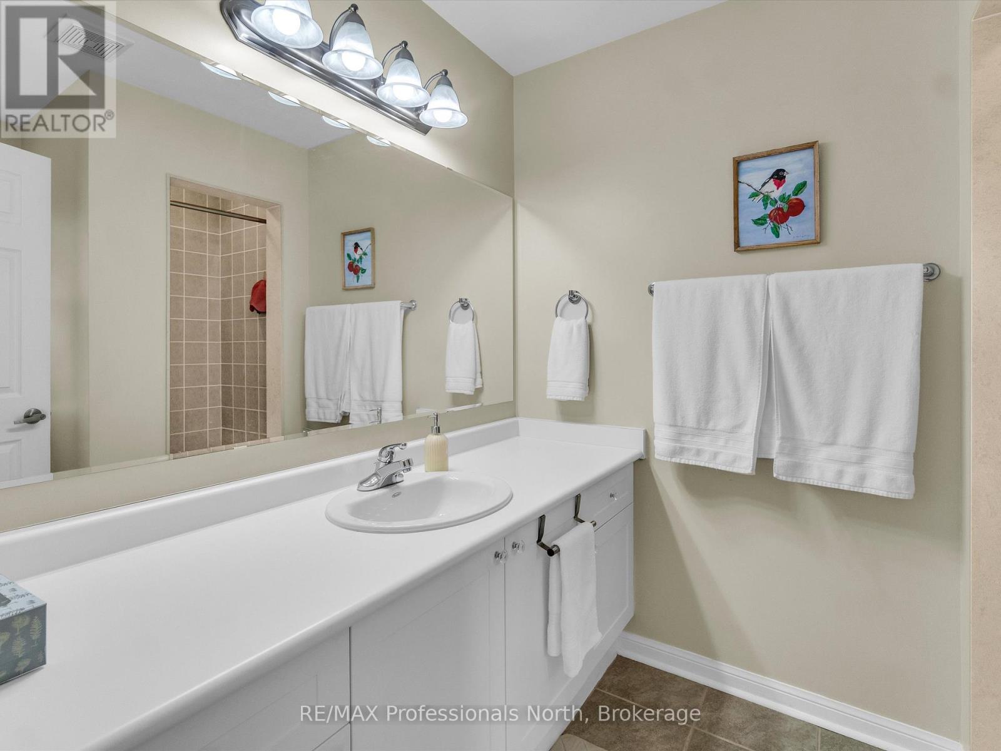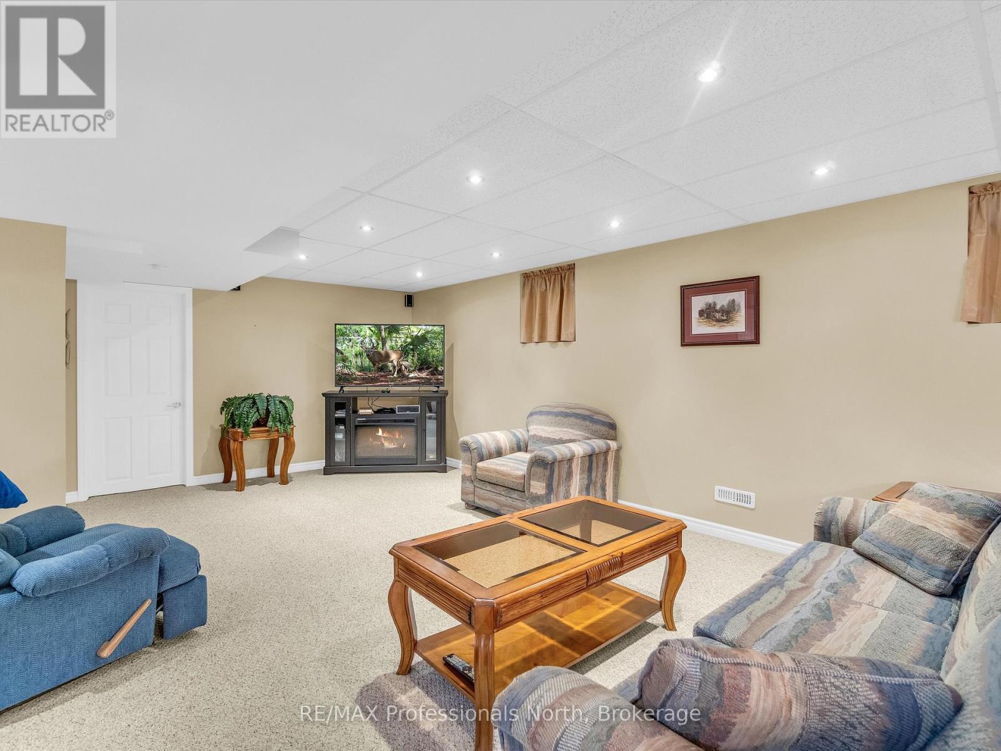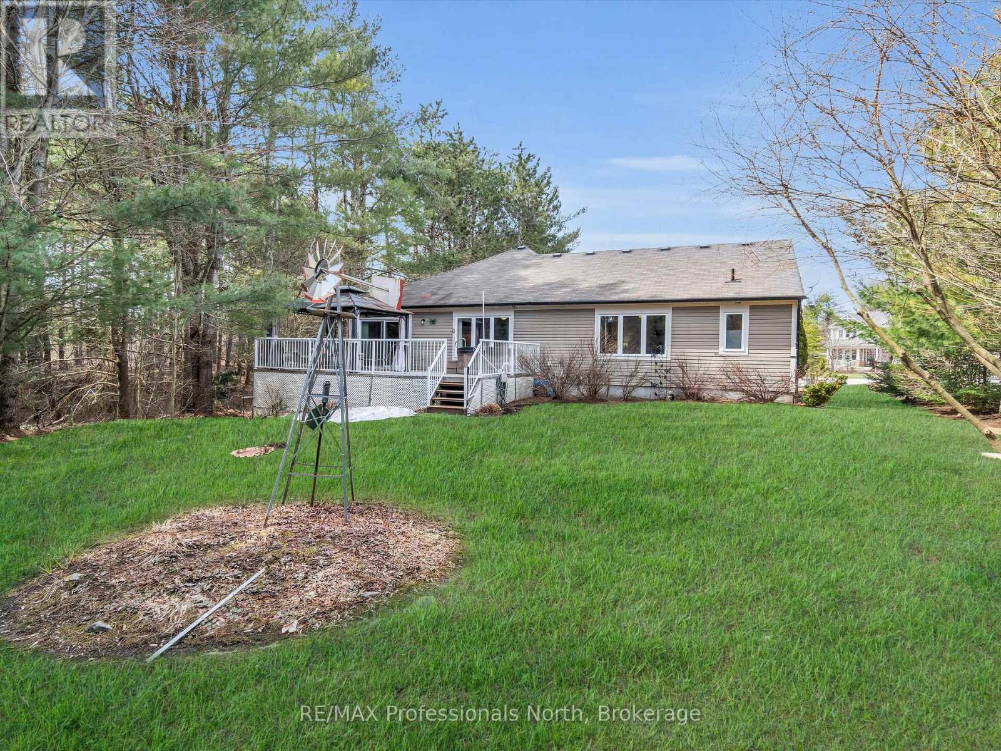LOADING
$929,000
OPEN HOUSE Saturday, May 3, 2025 - 10:00 a.m. to 12:00 p.m. What a package! Very well maintained, 1590 sq.ft, 2-4 bedroom/3 bathroom bungalow with finished basement and probably the best lot (green space on one side so only one neighbour) in all of White Oaks (Mattamy) subdivision on private cut de sac of only 7 homes. Close proximity to Bracebridge Sportsplex/BMLSS, downtown and all town amenities. Main Level consists of 2 bedrooms including spacious primary bedroom with 3 piece ensuite, walk-in closet; large kitchen/dining area with 3'x6' island and walkout to 16' x 28' rear deck (with screened gazebo) overlooking the private and well treed, park like back yard; adjacent spacious living room, main 4 piece bathroom and main floor family room (or 3rd bedroom if closed in?). Lower level features large finished rec room, hobby room (or 3rd/4th bedroom?-needs window), 4 piece bathroom with separate shower and soaker jet tub and large unfinished utility/storage/laundry room. Other features include front covered porch, attached 2 car garage, high efficiency gas furnace/AC, hardwood and tile floors, lawn sprinkler system, garden shed and full municipal services. (id:13139)
Property Details
| MLS® Number | X12118937 |
| Property Type | Single Family |
| Community Name | Macaulay |
| AmenitiesNearBy | Public Transit |
| CommunityFeatures | Community Centre |
| EquipmentType | Water Heater - Gas |
| Features | Wooded Area, Irregular Lot Size, Rolling, Backs On Greenbelt, Conservation/green Belt, Level |
| ParkingSpaceTotal | 6 |
| RentalEquipmentType | Water Heater - Gas |
| Structure | Deck, Shed |
Building
| BathroomTotal | 3 |
| BedroomsAboveGround | 3 |
| BedroomsTotal | 3 |
| Age | 16 To 30 Years |
| Amenities | Fireplace(s) |
| Appliances | Garage Door Opener Remote(s), Water Heater, Water Meter |
| ArchitecturalStyle | Bungalow |
| BasementDevelopment | Partially Finished |
| BasementType | Full (partially Finished) |
| CeilingType | Suspended Ceiling |
| ConstructionStyleAttachment | Detached |
| CoolingType | Central Air Conditioning |
| ExteriorFinish | Vinyl Siding |
| FireProtection | Smoke Detectors |
| FireplacePresent | Yes |
| FireplaceTotal | 2 |
| FireplaceType | Free Standing Metal |
| FoundationType | Poured Concrete |
| HeatingFuel | Natural Gas |
| HeatingType | Forced Air |
| StoriesTotal | 1 |
| SizeInterior | 1500 - 2000 Sqft |
| Type | House |
| UtilityWater | Municipal Water |
Parking
| Attached Garage | |
| Garage |
Land
| Acreage | No |
| LandAmenities | Public Transit |
| LandscapeFeatures | Landscaped, Lawn Sprinkler |
| Sewer | Sanitary Sewer |
| SizeDepth | 141 Ft |
| SizeFrontage | 73 Ft |
| SizeIrregular | 73 X 141 Ft |
| SizeTotalText | 73 X 141 Ft|under 1/2 Acre |
Rooms
| Level | Type | Length | Width | Dimensions |
|---|---|---|---|---|
| Lower Level | Laundry Room | 6.8 m | 4.5 m | 6.8 m x 4.5 m |
| Lower Level | Utility Room | 1.8 m | 2.7 m | 1.8 m x 2.7 m |
| Lower Level | Recreational, Games Room | 9.9 m | 6.4 m | 9.9 m x 6.4 m |
| Lower Level | Bedroom 3 | 3.7 m | 3.5 m | 3.7 m x 3.5 m |
| Lower Level | Bathroom | 3.5 m | 3.2 m | 3.5 m x 3.2 m |
| Main Level | Living Room | 5.6 m | 4 m | 5.6 m x 4 m |
| Main Level | Dining Room | 2.9 m | 3.1 m | 2.9 m x 3.1 m |
| Main Level | Kitchen | 3.9 m | 4.5 m | 3.9 m x 4.5 m |
| Main Level | Primary Bedroom | 5.2 m | 4 m | 5.2 m x 4 m |
| Main Level | Bathroom | 1.9 m | 2.6 m | 1.9 m x 2.6 m |
| Main Level | Bedroom 2 | 3.5 m | 3 m | 3.5 m x 3 m |
| Main Level | Bathroom | 2.2 m | 1.9 m | 2.2 m x 1.9 m |
Utilities
| Cable | Available |
| Sewer | Installed |
https://www.realtor.ca/real-estate/28248602/3-clearstream-court-bracebridge-macaulay-macaulay
Interested?
Contact us for more information
No Favourites Found

The trademarks REALTOR®, REALTORS®, and the REALTOR® logo are controlled by The Canadian Real Estate Association (CREA) and identify real estate professionals who are members of CREA. The trademarks MLS®, Multiple Listing Service® and the associated logos are owned by The Canadian Real Estate Association (CREA) and identify the quality of services provided by real estate professionals who are members of CREA. The trademark DDF® is owned by The Canadian Real Estate Association (CREA) and identifies CREA's Data Distribution Facility (DDF®)
May 04 2025 11:39:35
Muskoka Haliburton Orillia – The Lakelands Association of REALTORS®
RE/MAX Professionals North

