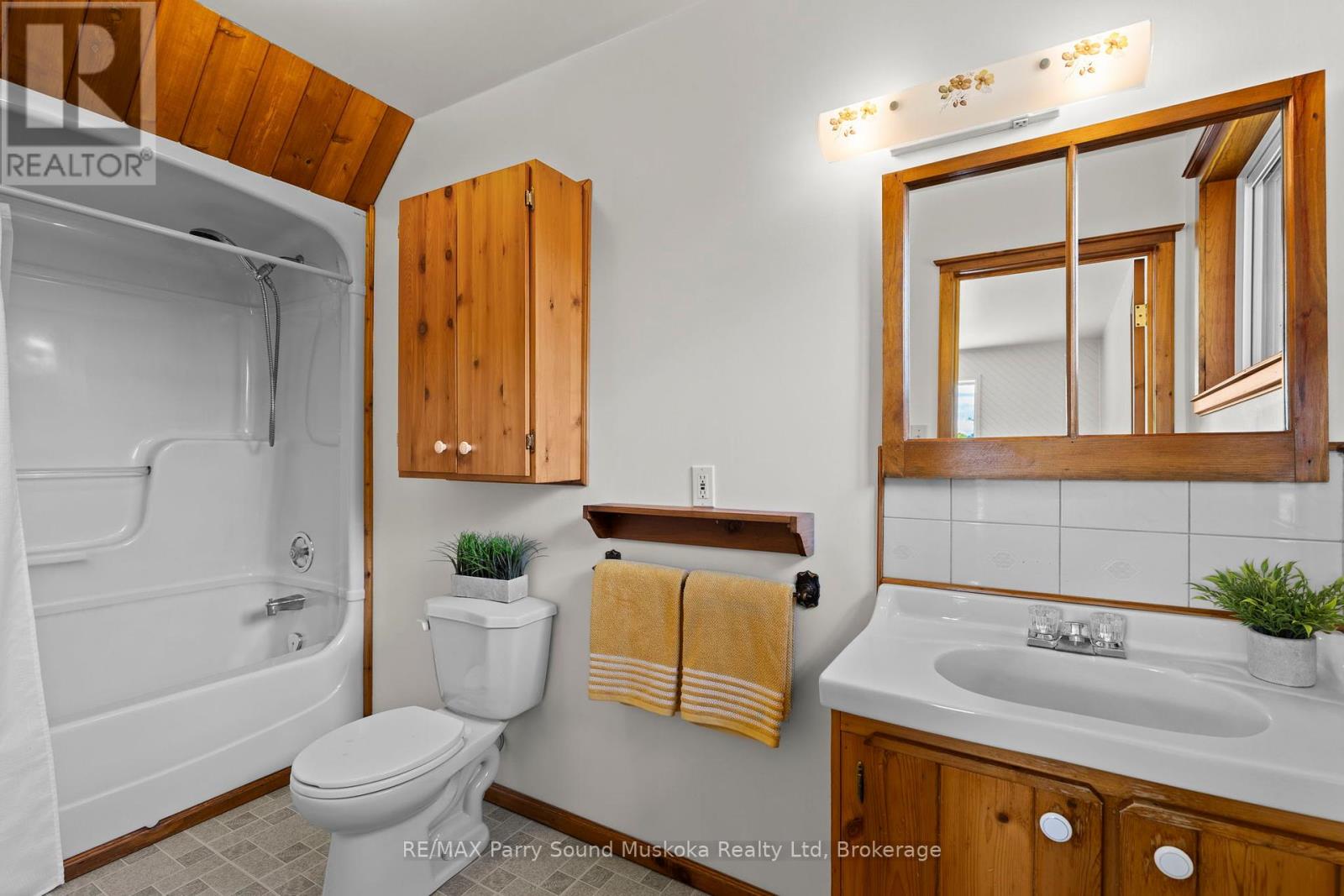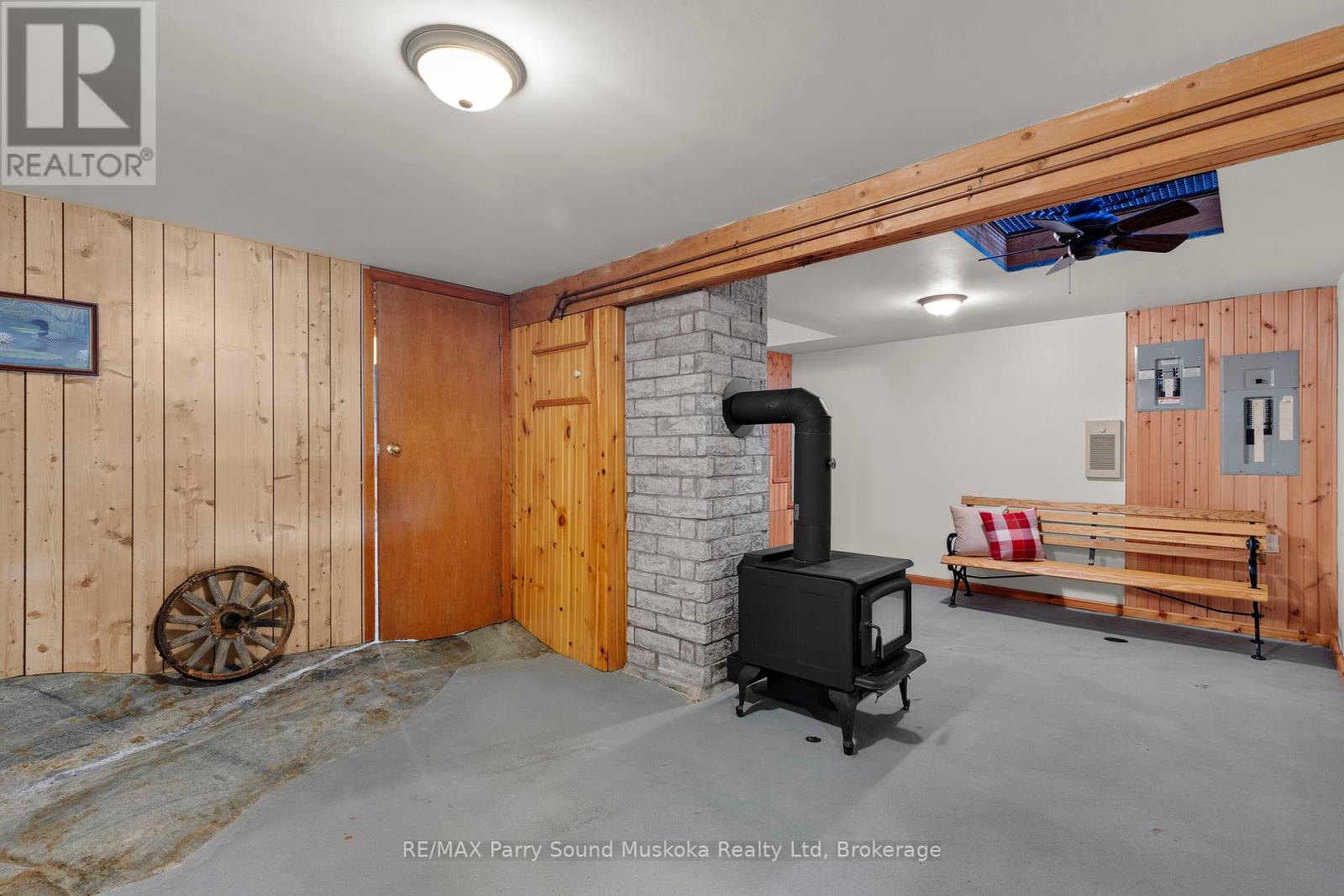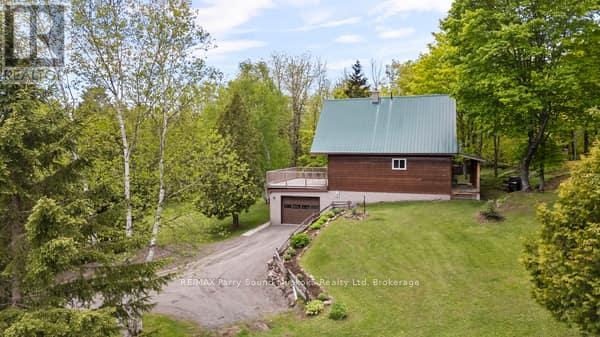LOADING
$1,199,900
Privacy at your door step! Waterfront home or year round cottage on McKellar Lake in McKellar Township. Public boat launch on the lake to take your boat out to ski, wakeboarding and tubing. A great lake for fishing, kayaking and paddle boarding. 4.69 acres of privacy & 409 feet of waterfront tucked in a private small Bay. A long view & south exposure for sun all day. Gentle access into the water for all ages. Year-round municipal maintained road, just a short distance off highway 124 to quickly get on the road for work, head back to the city or catching a school bus. Move in ready, hardwood floors, picturesque windows, main floor laundry. Basement w/ storage area & exterior doors to bring in the firewood. Cozy up by the wood stove. Walk out to spacious deck on main floor & Juliet balcony to walk out to from your bedroom to take in the fresh morning air. Sit on your porch & enjoy listening to the wonders of Mother Nature, watch hummingbirds feeding & fluttering from garden to garden. Deer & other wildlife to watch like youre living in a fairytale.Children & pets can run freely on this beautiful large acerage for a backyard. Plug in for generator. Metal roof, dug well w/fresh cold water Lake water system for watering gardens. Attached garage, plus detached- insulated garage w/ loft, additional workshop/garage for yard tool northern toys.Spend your time in your very own greenhouse or make it your art studio. This property can also be your personal yoga retreat. So many options to make this your permanent, Paradise escape. Two entrances on the property. All-season activities from your door-step. Enjoy cross country skiing.Take up new hobbies, such as off-roading, biking, snowmobiling & hiking. A reputable and top rated Golf Course a short distance away. Community centre, seasonal markets & amenities. Approx. 20 min drive to Parry Sound for shopping, hospital, theatre of the arts & schools. Work, Live, & most importantly, play the cottage country dream. (id:13139)
Property Details
| MLS® Number | X12191398 |
| Property Type | Single Family |
| Community Name | McKellar |
| Easement | Other |
| ParkingSpaceTotal | 6 |
| ViewType | Direct Water View |
| WaterFrontType | Waterfront |
Building
| BathroomTotal | 1 |
| BedroomsAboveGround | 2 |
| BedroomsTotal | 2 |
| Appliances | Dryer, Stove, Washer, Refrigerator |
| BasementDevelopment | Unfinished |
| BasementType | Full (unfinished) |
| ConstructionStyleAttachment | Detached |
| ExteriorFinish | Wood |
| FireplacePresent | Yes |
| FireplaceType | Woodstove |
| FoundationType | Block |
| HeatingFuel | Electric |
| HeatingType | Baseboard Heaters |
| StoriesTotal | 2 |
| SizeInterior | 1100 - 1500 Sqft |
| Type | House |
Parking
| Attached Garage | |
| Garage |
Land
| AccessType | Public Road, Year-round Access, Private Docking |
| Acreage | Yes |
| Sewer | Septic System |
| SizeDepth | 562 Ft |
| SizeFrontage | 410 Ft |
| SizeIrregular | 410 X 562 Ft |
| SizeTotalText | 410 X 562 Ft|2 - 4.99 Acres |
Rooms
| Level | Type | Length | Width | Dimensions |
|---|---|---|---|---|
| Second Level | Bedroom | 5.27 m | 3.08 m | 5.27 m x 3.08 m |
| Second Level | Primary Bedroom | 5.33 m | 4.05 m | 5.33 m x 4.05 m |
| Main Level | Living Room | 7.01 m | 4.18 m | 7.01 m x 4.18 m |
| Main Level | Dining Room | 3.08 m | 2.13 m | 3.08 m x 2.13 m |
| Main Level | Kitchen | 3.08 m | 3.05 m | 3.08 m x 3.05 m |
| Main Level | Laundry Room | 3.66 m | 2.41 m | 3.66 m x 2.41 m |
| Main Level | Bathroom | 2.41 m | 1.56 m | 2.41 m x 1.56 m |
https://www.realtor.ca/real-estate/28406224/3-fire-route-100-road-mckellar-mckellar
Interested?
Contact us for more information
No Favourites Found

The trademarks REALTOR®, REALTORS®, and the REALTOR® logo are controlled by The Canadian Real Estate Association (CREA) and identify real estate professionals who are members of CREA. The trademarks MLS®, Multiple Listing Service® and the associated logos are owned by The Canadian Real Estate Association (CREA) and identify the quality of services provided by real estate professionals who are members of CREA. The trademark DDF® is owned by The Canadian Real Estate Association (CREA) and identifies CREA's Data Distribution Facility (DDF®)
June 03 2025 02:01:55
Muskoka Haliburton Orillia – The Lakelands Association of REALTORS®
RE/MAX Parry Sound Muskoka Realty Ltd





















