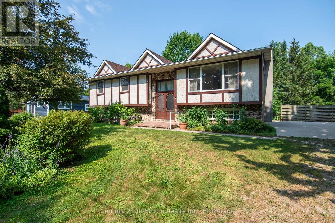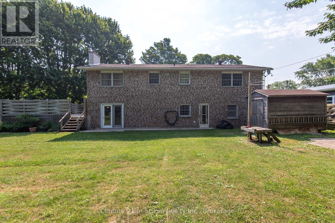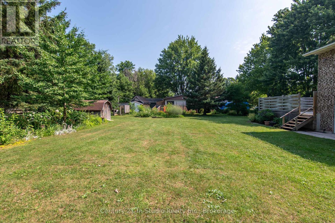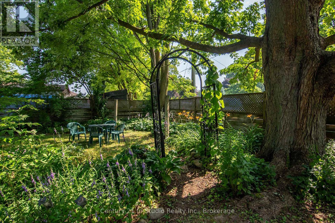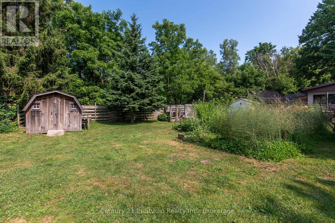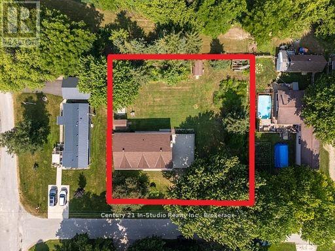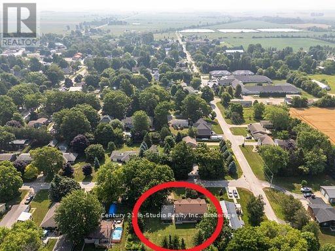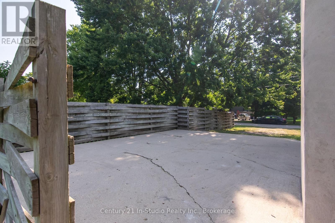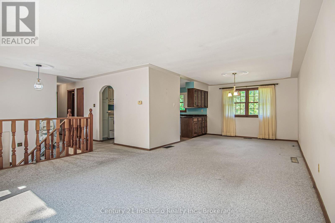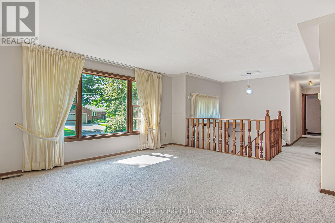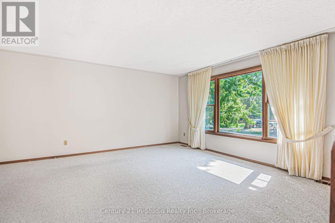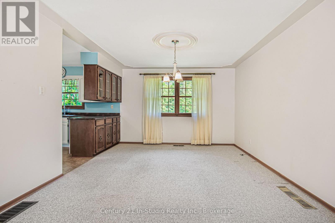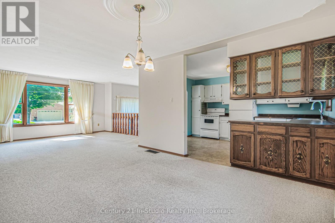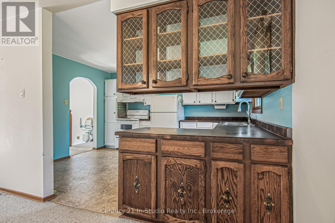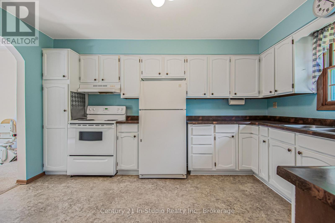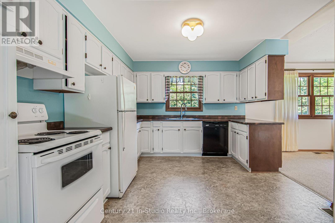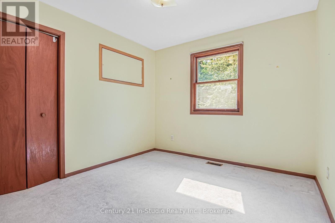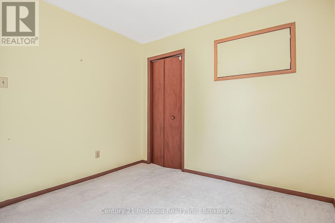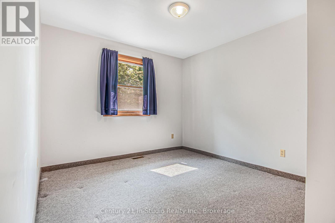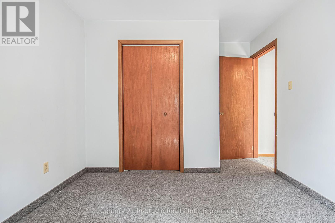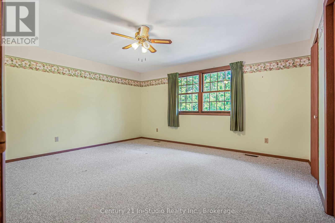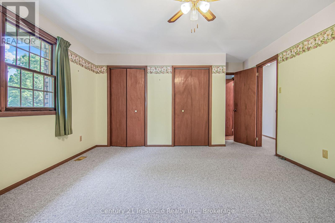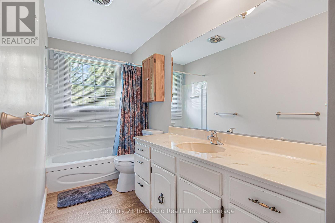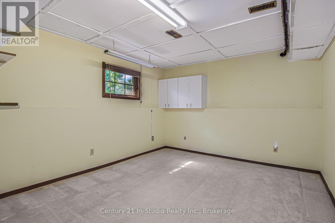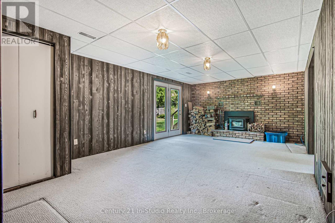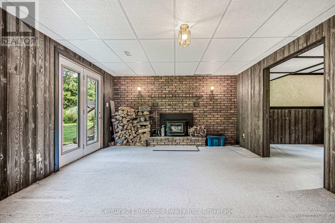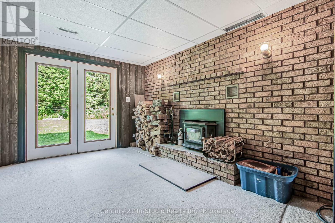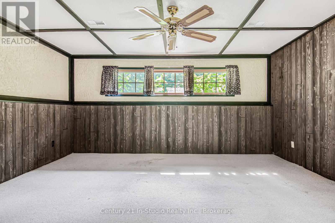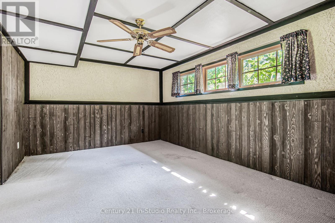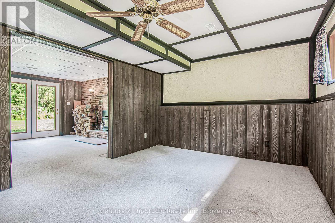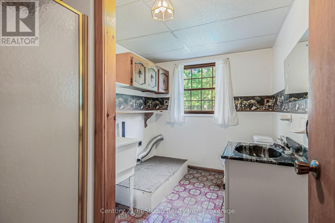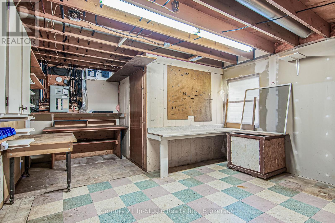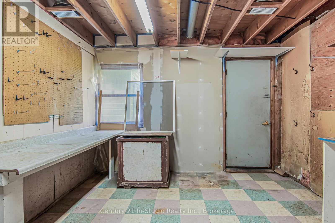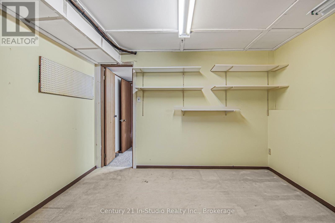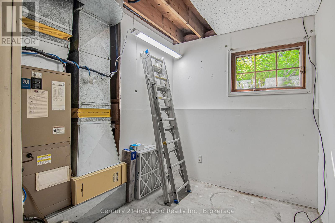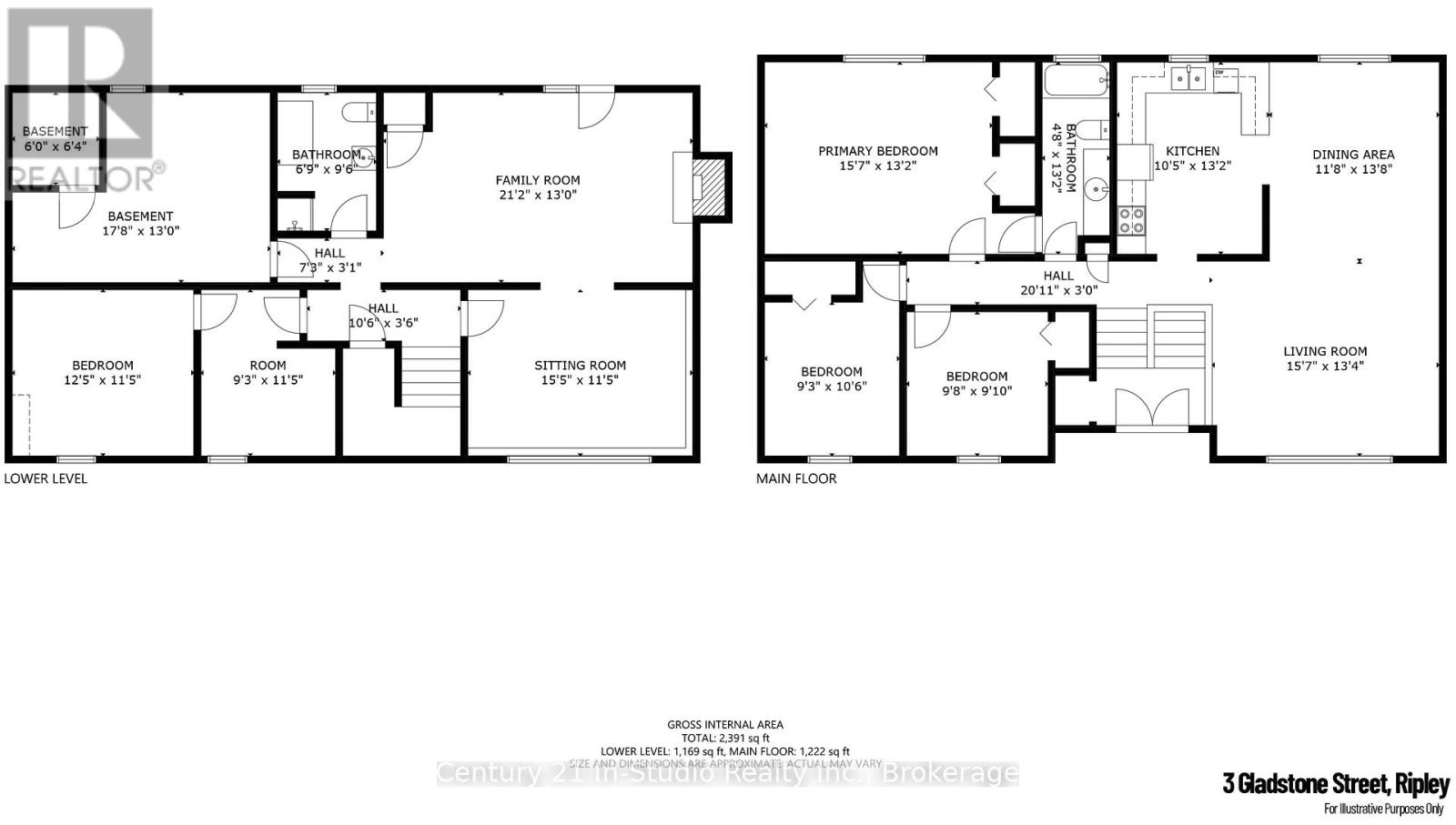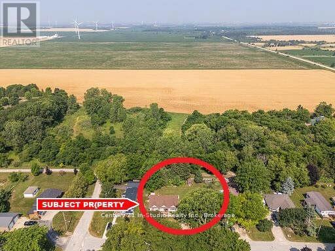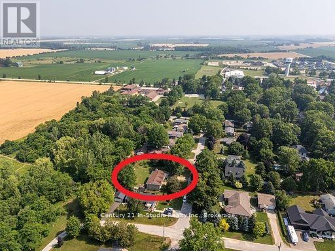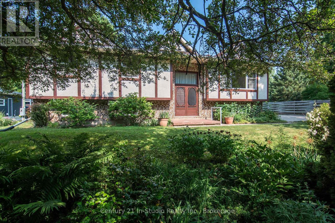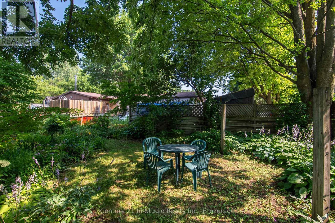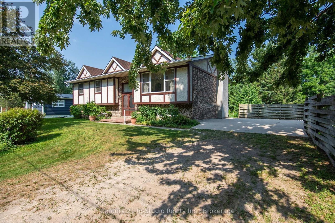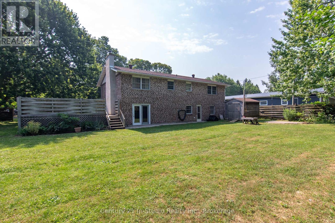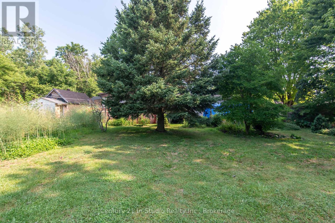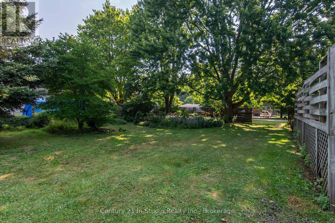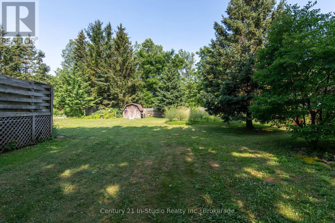LOADING
$599,900
3 Gladstone Street in Ripley is a raised bungalow home, with a full walk out from the lower level to the rear patio and yard. The property is a double lot measuring approximately 132' by 132' with each being 66' +/- by 132' (so severance potential). The upper level of the home has an open concept living room, dining room and kitchen. It also has 3 bedrooms and a 4 piece bathroom. The lower level has a family room with a brick fireplace and wood burning insert, a combination 3 piece washroom and laundry, There is a recreation room, a forth bedroom or office, a storage room and a workshop / utility room. The workshop has a doorway to the rear yard and the family room has terrace doors to the rear yard. Most of the double lot is fenced and there are numerous perennial and vegetable gardens and a small pond with water fall. Quick occupancy available. (id:13139)
Property Details
| MLS® Number | X12289375 |
| Property Type | Single Family |
| Community Name | Huron-Kinloss |
| EquipmentType | None |
| Features | Level |
| ParkingSpaceTotal | 6 |
| RentalEquipmentType | None |
Building
| BathroomTotal | 2 |
| BedroomsAboveGround | 3 |
| BedroomsBelowGround | 1 |
| BedroomsTotal | 4 |
| Age | 31 To 50 Years |
| Amenities | Fireplace(s) |
| Appliances | Water Heater, Dishwasher, Stove, Window Coverings, Refrigerator |
| ArchitecturalStyle | Raised Bungalow |
| BasementDevelopment | Partially Finished |
| BasementType | Full (partially Finished) |
| ConstructionStyleAttachment | Detached |
| CoolingType | Central Air Conditioning |
| ExteriorFinish | Brick, Stucco |
| FireplacePresent | Yes |
| FireplaceTotal | 1 |
| FireplaceType | Insert |
| FoundationType | Block |
| HeatingFuel | Electric |
| HeatingType | Heat Pump |
| StoriesTotal | 1 |
| SizeInterior | 1100 - 1500 Sqft |
| Type | House |
| UtilityWater | Municipal Water |
Parking
| No Garage |
Land
| Acreage | No |
| LandscapeFeatures | Landscaped |
| Sewer | Sanitary Sewer |
| SizeDepth | 131 Ft ,9 In |
| SizeFrontage | 132 Ft |
| SizeIrregular | 132 X 131.8 Ft |
| SizeTotalText | 132 X 131.8 Ft |
| ZoningDescription | R1 - Residential |
Rooms
| Level | Type | Length | Width | Dimensions |
|---|---|---|---|---|
| Lower Level | Laundry Room | 2.07 m | 2.69 m | 2.07 m x 2.69 m |
| Lower Level | Workshop | 3.95 m | 5.33 m | 3.95 m x 5.33 m |
| Lower Level | Bathroom | 2 m | 2 m | 2 m x 2 m |
| Lower Level | Bedroom | 3.5 m | 3.97 m | 3.5 m x 3.97 m |
| Lower Level | Family Room | 3.45 m | 4.77 m | 3.45 m x 4.77 m |
| Lower Level | Recreational, Games Room | 4.08 m | 6.5 m | 4.08 m x 6.5 m |
| Lower Level | Utility Room | 2.03 m | 2.43 m | 2.03 m x 2.43 m |
| Main Level | Living Room | 4.87 m | 4.1 m | 4.87 m x 4.1 m |
| Main Level | Bathroom | 2 m | 2 m | 2 m x 2 m |
| Main Level | Dining Room | 3.65 m | 4.87 m | 3.65 m x 4.87 m |
| Main Level | Kitchen | 3.27 m | 4.1 m | 3.27 m x 4.1 m |
| Main Level | Primary Bedroom | 4.2 m | 5.68 m | 4.2 m x 5.68 m |
| Main Level | Bedroom | 3.03 m | 4.1 m | 3.03 m x 4.1 m |
| Main Level | Bedroom | 3.03 m | 3.03 m | 3.03 m x 3.03 m |
https://www.realtor.ca/real-estate/28614821/3-gladstone-street-huron-kinloss-huron-kinloss
Interested?
Contact us for more information
No Favourites Found

The trademarks REALTOR®, REALTORS®, and the REALTOR® logo are controlled by The Canadian Real Estate Association (CREA) and identify real estate professionals who are members of CREA. The trademarks MLS®, Multiple Listing Service® and the associated logos are owned by The Canadian Real Estate Association (CREA) and identify the quality of services provided by real estate professionals who are members of CREA. The trademark DDF® is owned by The Canadian Real Estate Association (CREA) and identifies CREA's Data Distribution Facility (DDF®)
July 23 2025 12:31:17
Muskoka Haliburton Orillia – The Lakelands Association of REALTORS®
Century 21 In-Studio Realty Inc.

