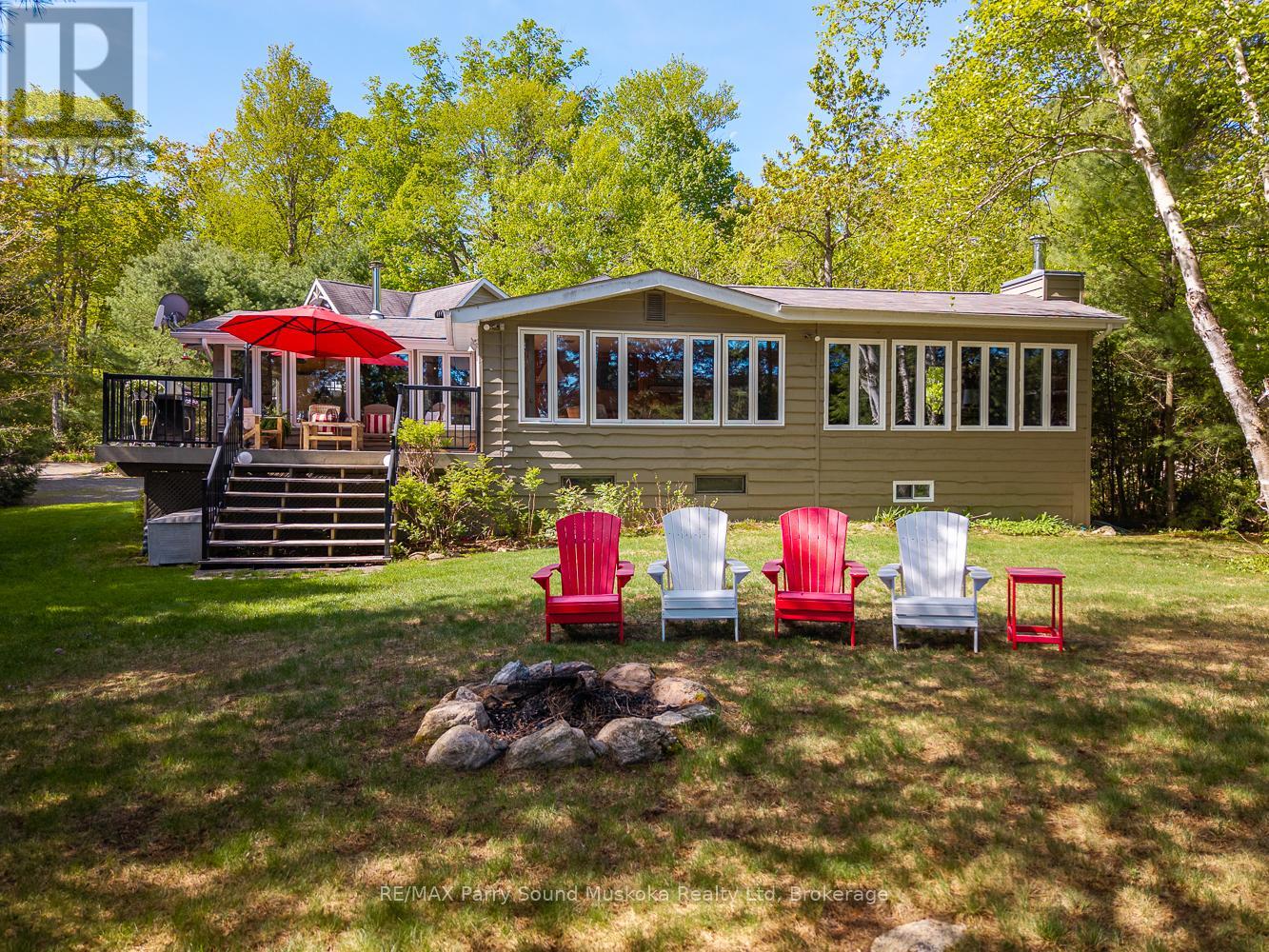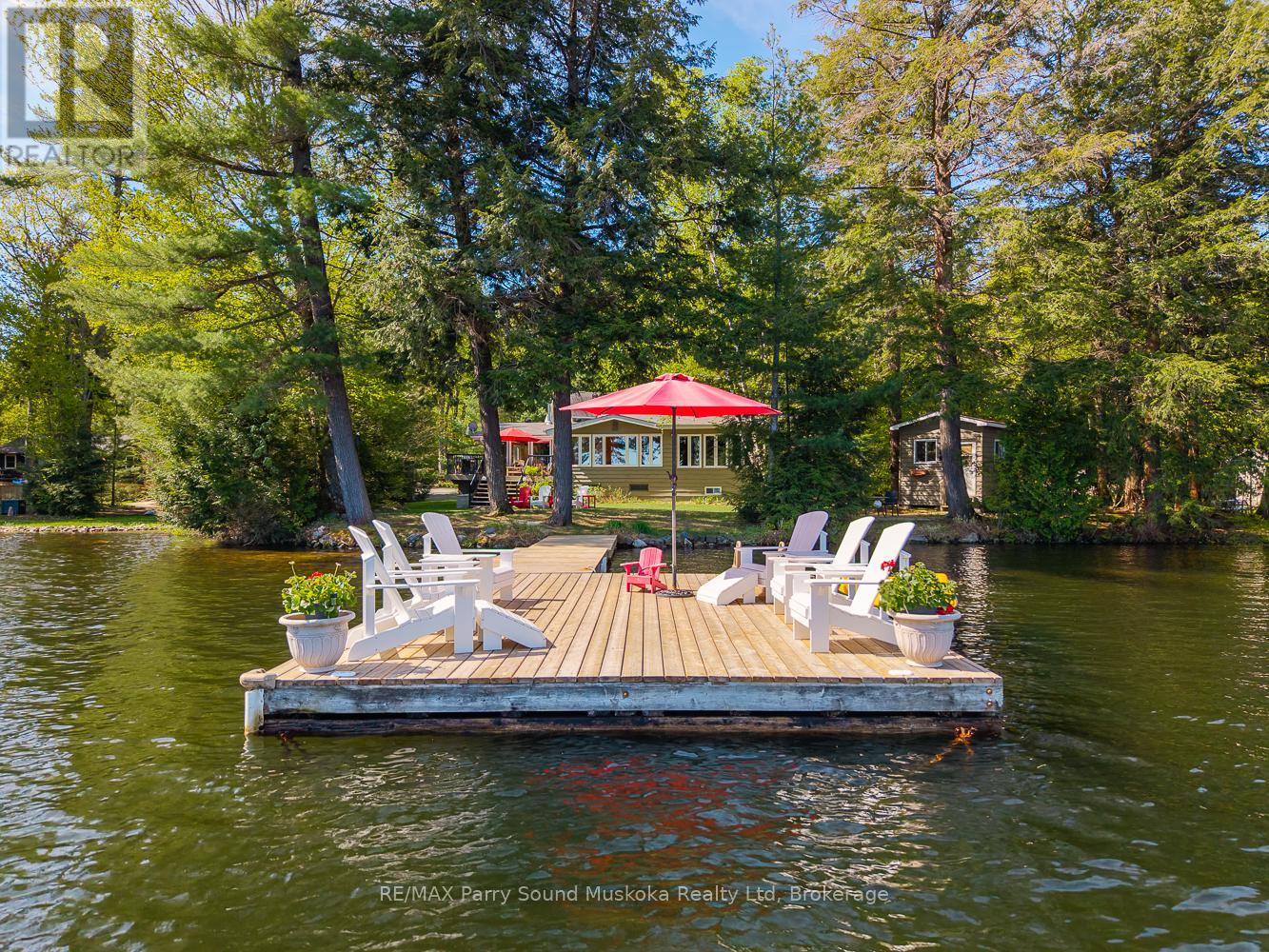LOADING
$1,710,000
Year-round cottage or waterfront home on sought-after Little Whitefish Lake with a total of five bedrooms available. Part of a crystal-clear three-lake chain with kilometres of boating, this retreat sits on a gentle, treed lot with 114 feet of sandy shoreline. The main cottage offers pine flooring throughout, a wood-burning fireplace, a wood stove, three bedrooms, two full baths, and lake views from many principal rooms. Above the garage, the fully winterized coach house adds two more bedrooms, a third full bath, and storage space belowideal for guests or extended family. A lakeside bunkie provides even more sleeping space right at the water's edge. Located on a year-round township-maintained road, just 20 minutes from Parry Sound and under two hours from the GTA, this is a complete waterfront package ready to enjoy. (id:13139)
Property Details
| MLS® Number | X12168063 |
| Property Type | Single Family |
| Community Name | Seguin |
| Easement | Unknown |
| EquipmentType | Water Heater - Electric, Water Heater |
| ParkingSpaceTotal | 12 |
| RentalEquipmentType | Water Heater - Electric, Water Heater |
| Structure | Dock |
| ViewType | Direct Water View |
| WaterFrontType | Waterfront |
Building
| BathroomTotal | 2 |
| BedroomsAboveGround | 3 |
| BedroomsTotal | 3 |
| Age | 51 To 99 Years |
| Amenities | Fireplace(s) |
| Appliances | Furniture |
| ArchitecturalStyle | Bungalow |
| ConstructionStyleAttachment | Detached |
| ExteriorFinish | Vinyl Siding |
| FireplacePresent | Yes |
| FireplaceTotal | 2 |
| FireplaceType | Woodstove |
| FoundationType | Wood/piers |
| HeatingFuel | Electric |
| HeatingType | Baseboard Heaters |
| StoriesTotal | 1 |
| SizeInterior | 1500 - 2000 Sqft |
| Type | House |
| UtilityWater | Lake/river Water Intake |
Parking
| Detached Garage | |
| Garage |
Land
| AccessType | Year-round Access, Private Docking |
| Acreage | No |
| LandscapeFeatures | Lawn Sprinkler |
| Sewer | Septic System |
| SizeDepth | 385 Ft |
| SizeFrontage | 114 Ft |
| SizeIrregular | 114 X 385 Ft |
| SizeTotalText | 114 X 385 Ft|1/2 - 1.99 Acres |
| ZoningDescription | Sr1 |
Rooms
| Level | Type | Length | Width | Dimensions |
|---|---|---|---|---|
| Main Level | Living Room | 5.94 m | 3.6 m | 5.94 m x 3.6 m |
| Main Level | Kitchen | 5.94 m | 3.68 m | 5.94 m x 3.68 m |
| Main Level | Family Room | 5.76 m | 3.52 m | 5.76 m x 3.52 m |
| Main Level | Dining Room | 5.32 m | 3.33 m | 5.32 m x 3.33 m |
| Main Level | Primary Bedroom | 3.09 m | 5.333 m | 3.09 m x 5.333 m |
| Main Level | Bedroom 2 | 2.31 m | 3.53 m | 2.31 m x 3.53 m |
| Main Level | Bedroom 3 | 2.34 m | 3.54 m | 2.34 m x 3.54 m |
| Main Level | Bathroom | 2.41 m | 1.49 m | 2.41 m x 1.49 m |
| Main Level | Foyer | 2.49 m | 4.43 m | 2.49 m x 4.43 m |
| Main Level | Laundry Room | 3.06 m | 2.4 m | 3.06 m x 2.4 m |
Utilities
| Electricity | Installed |
https://www.realtor.ca/real-estate/28355517/3-maureen-drive-seguin-seguin
Interested?
Contact us for more information
No Favourites Found

The trademarks REALTOR®, REALTORS®, and the REALTOR® logo are controlled by The Canadian Real Estate Association (CREA) and identify real estate professionals who are members of CREA. The trademarks MLS®, Multiple Listing Service® and the associated logos are owned by The Canadian Real Estate Association (CREA) and identify the quality of services provided by real estate professionals who are members of CREA. The trademark DDF® is owned by The Canadian Real Estate Association (CREA) and identifies CREA's Data Distribution Facility (DDF®)
August 18 2025 03:00:15
Muskoka Haliburton Orillia – The Lakelands Association of REALTORS®
RE/MAX Parry Sound Muskoka Realty Ltd

















































