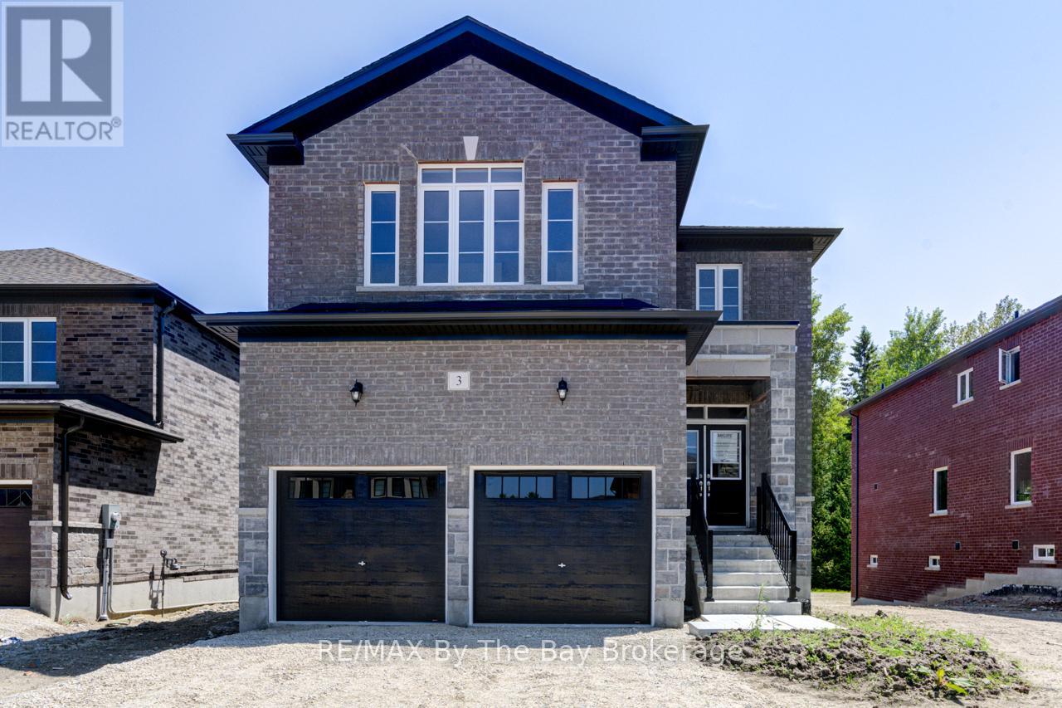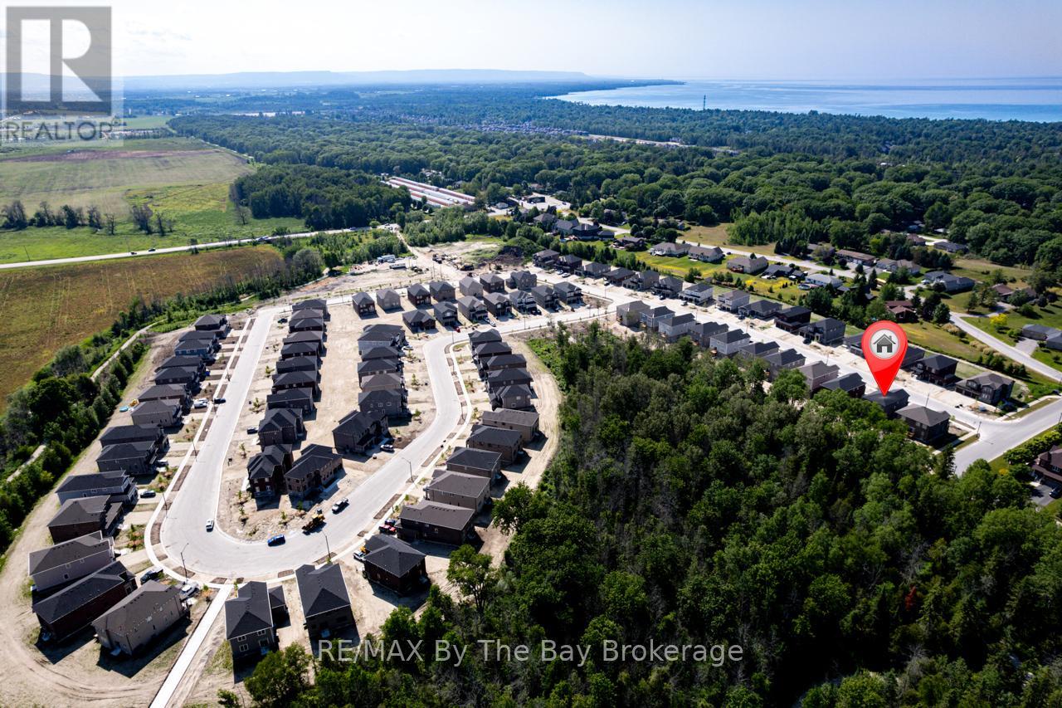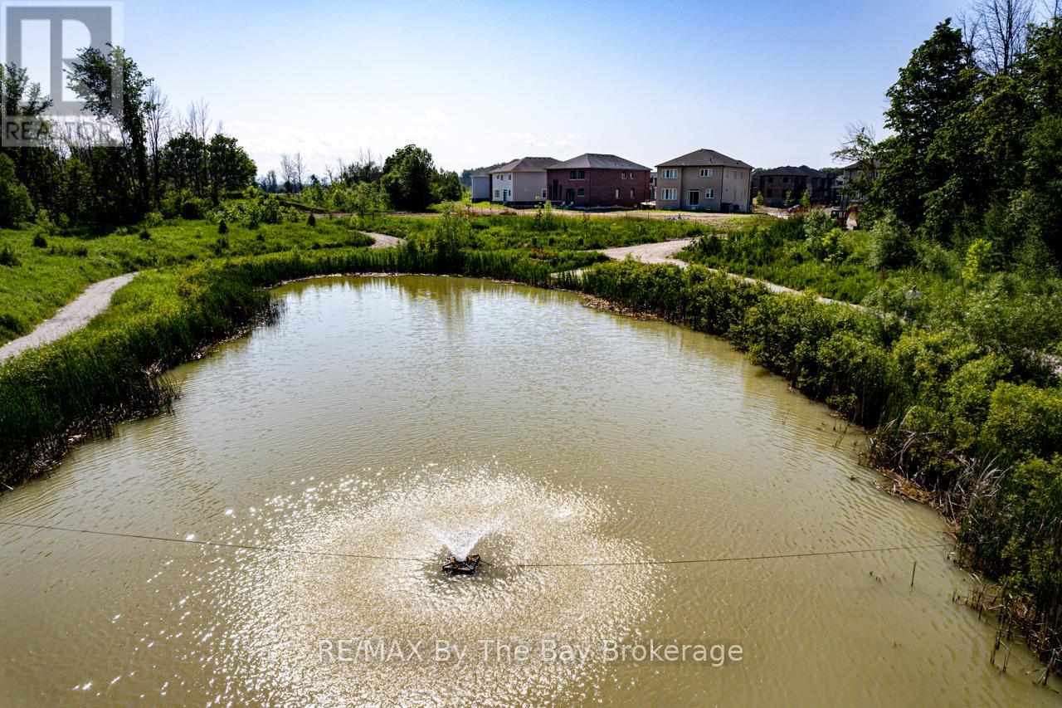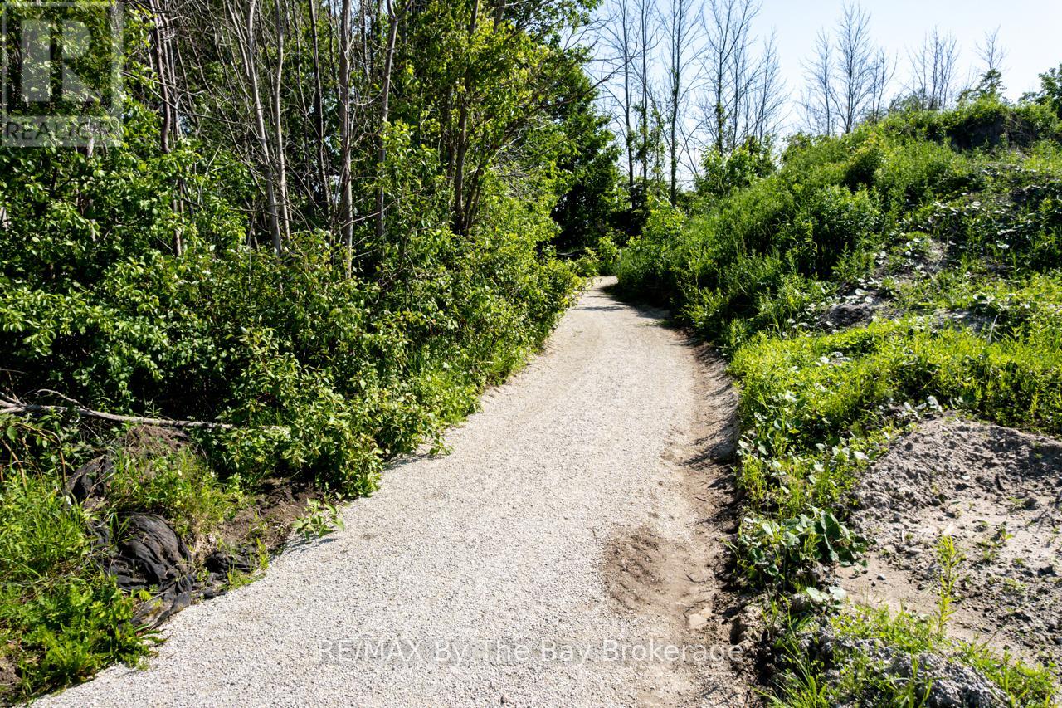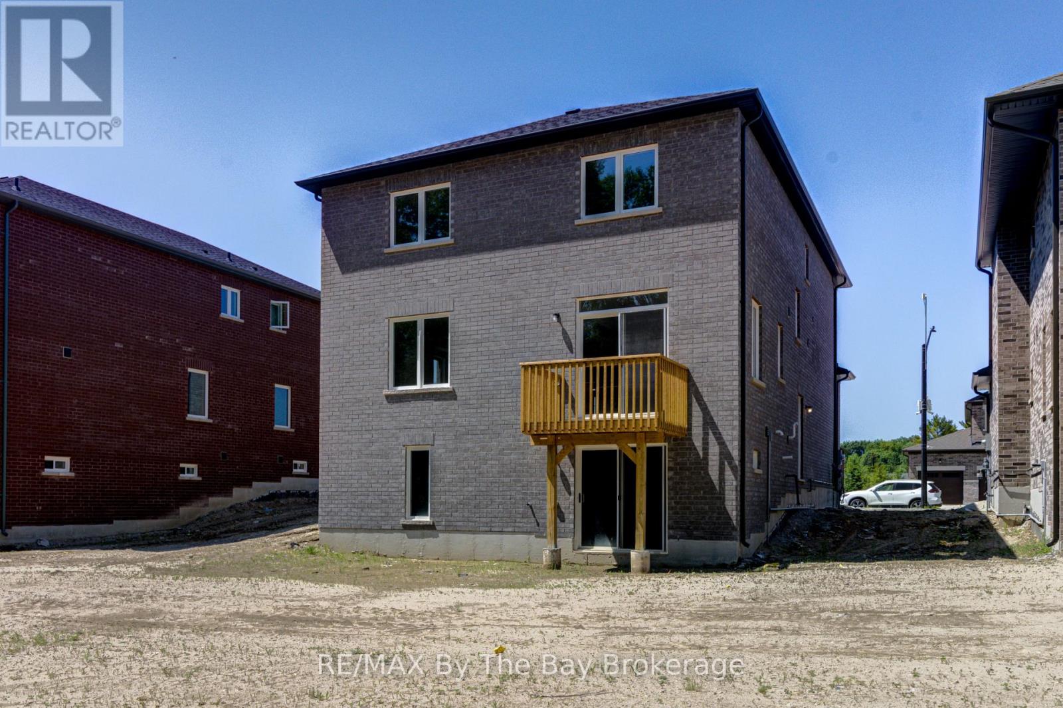LOADING
$949,900
Welcome to The Villas of Upper Wasaga by Baycliffe Communities.This newly built Pine Model Elevation A offers 2,513 sq. ft. of thoughtfully designed living space on a premium lot backing onto forest and trails, complete with a full walkout basement.Featuring 4 bedrooms and 4 bathrooms, this move-in-ready home showcases a bright white kitchen, upgraded hardwood flooring, 9' ceilings on the main level, and an upgraded trim package. The main floor also includes a 2-piece powder room, interior access to a double car garage, and a bonus side entrance.Upstairs, enjoy the convenience of second-floor laundry, four generously sized bedrooms, a large walk-in closet in the primary suite, and an upgraded ensuite with double vanities and built-in drawer cabinetry. Additional hardwood flooring continues throughout the upper hallway.Tucked in the peaceful Villas of Upper Wasaga, this home puts nature at your doorstep, while being just minutes to the beach, schools, and local amenities. (id:13139)
Property Details
| MLS® Number | S12239913 |
| Property Type | Single Family |
| Community Name | Wasaga Beach |
| AmenitiesNearBy | Beach, Golf Nearby, Public Transit |
| CommunityFeatures | Community Centre, School Bus |
| EquipmentType | Water Heater, Water Heater - Tankless |
| ParkingSpaceTotal | 4 |
| RentalEquipmentType | Water Heater, Water Heater - Tankless |
| Structure | Deck |
Building
| BathroomTotal | 4 |
| BedroomsAboveGround | 4 |
| BedroomsTotal | 4 |
| Age | New Building |
| BasementDevelopment | Unfinished |
| BasementFeatures | Walk Out |
| BasementType | N/a (unfinished) |
| ConstructionStyleAttachment | Detached |
| ExteriorFinish | Brick, Stone |
| FoundationType | Poured Concrete |
| HalfBathTotal | 1 |
| HeatingFuel | Natural Gas |
| HeatingType | Forced Air |
| StoriesTotal | 2 |
| SizeInterior | 2500 - 3000 Sqft |
| Type | House |
| UtilityWater | Municipal Water |
Parking
| Attached Garage | |
| Garage |
Land
| Acreage | No |
| LandAmenities | Beach, Golf Nearby, Public Transit |
| Sewer | Sanitary Sewer |
| SizeDepth | 135 Ft |
| SizeFrontage | 50 Ft |
| SizeIrregular | 50 X 135 Ft |
| SizeTotalText | 50 X 135 Ft |
Rooms
| Level | Type | Length | Width | Dimensions |
|---|---|---|---|---|
| Second Level | Bathroom | Measurements not available | ||
| Second Level | Bathroom | Measurements not available | ||
| Second Level | Bathroom | Measurements not available | ||
| Main Level | Bathroom | Measurements not available |
Utilities
| Cable | Installed |
| Electricity | Installed |
| Sewer | Installed |
https://www.realtor.ca/real-estate/28509491/3-misty-ridge-road-wasaga-beach-wasaga-beach
Interested?
Contact us for more information
No Favourites Found

The trademarks REALTOR®, REALTORS®, and the REALTOR® logo are controlled by The Canadian Real Estate Association (CREA) and identify real estate professionals who are members of CREA. The trademarks MLS®, Multiple Listing Service® and the associated logos are owned by The Canadian Real Estate Association (CREA) and identify the quality of services provided by real estate professionals who are members of CREA. The trademark DDF® is owned by The Canadian Real Estate Association (CREA) and identifies CREA's Data Distribution Facility (DDF®)
August 18 2025 11:38:40
Muskoka Haliburton Orillia – The Lakelands Association of REALTORS®
RE/MAX By The Bay Brokerage

