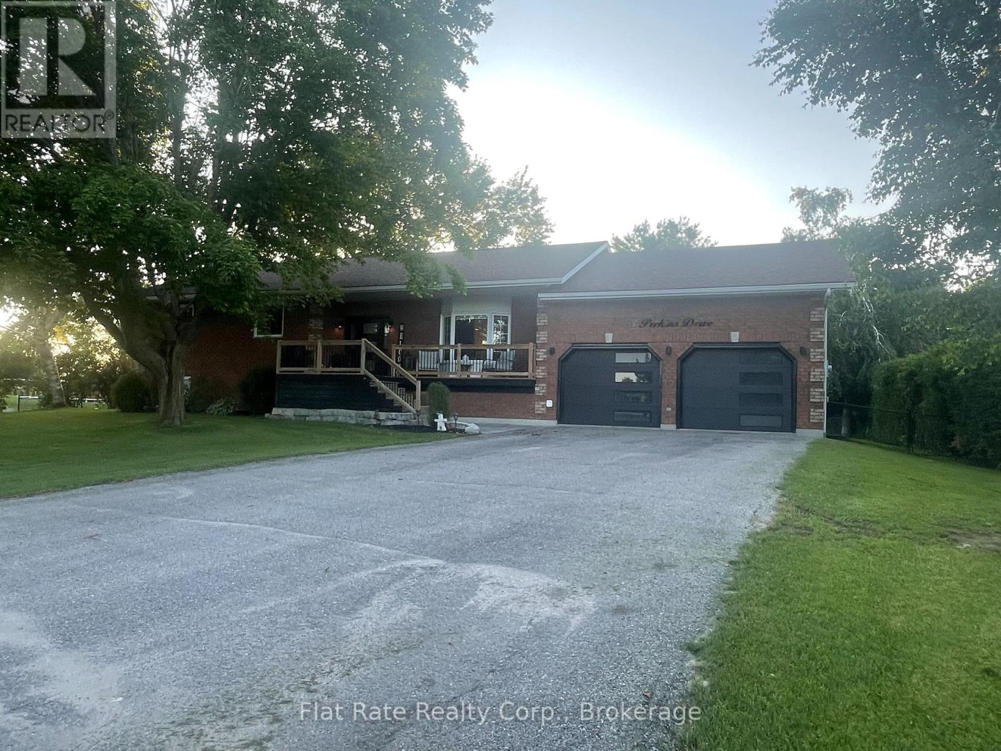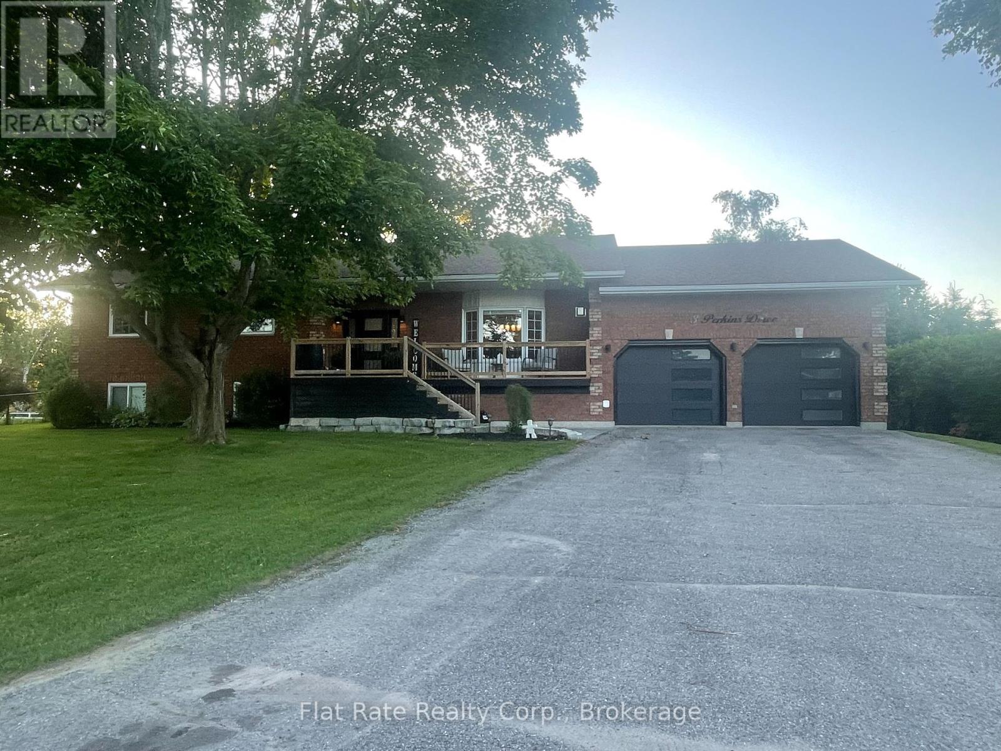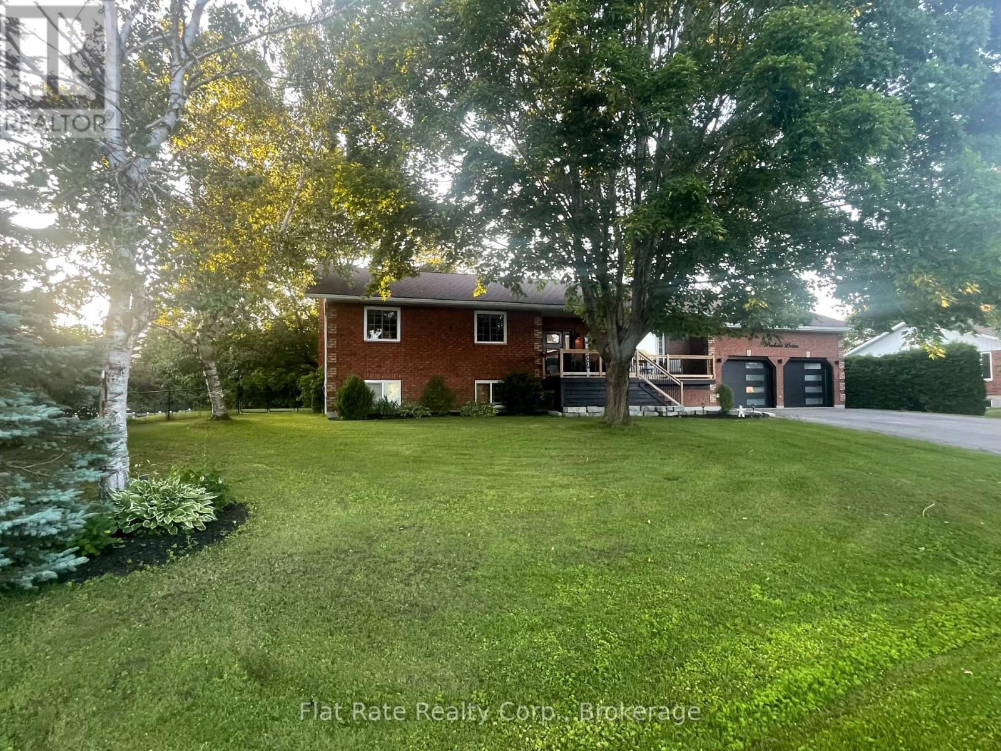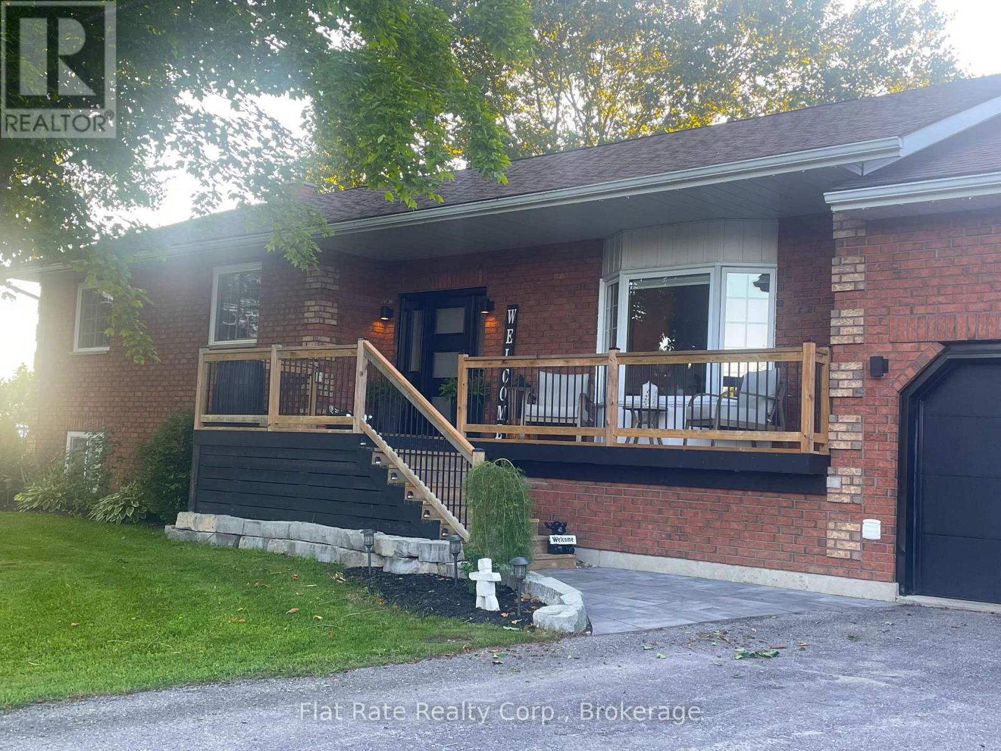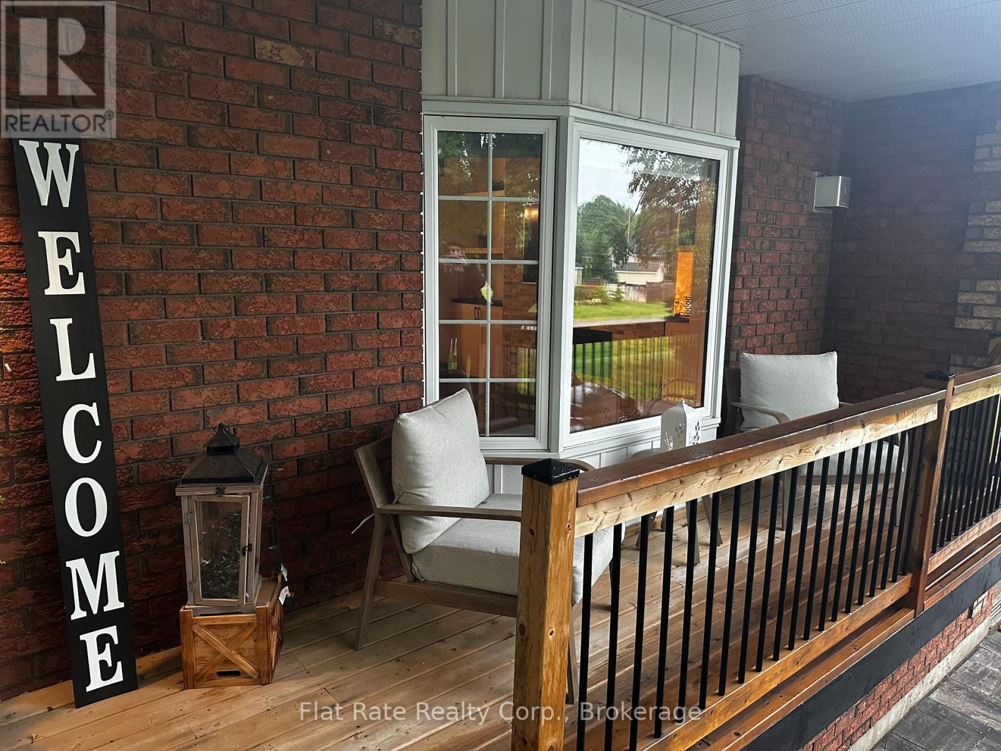LOADING
$969,999
Welcome to your dream home in the highly sought-after St. Patrick Estates! This beautifully maintained 3+1 bedroom home with a den offers the perfect blend of comfort, functionality, and style. The heart of the home features an updated kitchen with sleek stainless steel appliances, flowing seamlessly into a sunken living room adorned with custom built-in shelving, a stone floor-to-ceiling focal wall, and a cozy electric fireplace perfect for relaxing or entertaining. Enjoy the elegance of hardwood flooring throughout and the convenience of three bathrooms, including a private 4-piece ensuite off the main bedroom, which also offers a walk-out to a spacious back deck. A large laundry room provides ample storage, with separate access to the backyard from both the dining area and laundry room ideal for busy households. The partially finished basement adds even more living space, featuring a spacious bedroom, 2-piece bathroom, recreation area, closed-in storage room, and a versatile den that could be used as another bedroom or home office. The basement is ready for your finishing touch, with matching flooring already purchased and ready for installation. Outside, enjoy your own private backyard oasis, fully fenced and designed for entertaining and relaxation. It boasts a double-tiered deck, above-ground saltwater pool, fire pit, and plenty of green space. T heres also a shed for extra storage, and a double car garage offering room for vehicles, tools, or hobbies. With high-speed internet and cable, this home is perfect for modern living. Located just 2 minutes from beautiful Balm Beach , park and rink within walking distance and 5 minutes to Midland for shopping, schools, and everyday conveniences, this home truly combines comfort, location, and lifestyle. Don't miss the chance to make this exceptional property your own! (id:13139)
Property Details
| MLS® Number | S12256475 |
| Property Type | Single Family |
| Community Name | Perkinsfield |
| EquipmentType | Water Heater - Gas |
| Features | Level |
| ParkingSpaceTotal | 4 |
| PoolType | Above Ground Pool |
| RentalEquipmentType | Water Heater - Gas |
| Structure | Shed |
Building
| BathroomTotal | 3 |
| BedroomsAboveGround | 3 |
| BedroomsTotal | 3 |
| Amenities | Fireplace(s) |
| Appliances | Water Softener, Dishwasher, Dryer, Stove, Washer, Window Coverings, Refrigerator |
| ArchitecturalStyle | Bungalow |
| BasementDevelopment | Partially Finished |
| BasementType | N/a (partially Finished) |
| ConstructionStyleAttachment | Detached |
| CoolingType | Central Air Conditioning |
| ExteriorFinish | Brick |
| FireplacePresent | Yes |
| FoundationType | Block |
| HalfBathTotal | 1 |
| HeatingFuel | Natural Gas |
| HeatingType | Forced Air |
| StoriesTotal | 1 |
| SizeInterior | 1500 - 2000 Sqft |
| Type | House |
| UtilityWater | Municipal Water |
Parking
| Attached Garage | |
| Garage |
Land
| Acreage | No |
| FenceType | Fully Fenced |
| Sewer | Septic System |
| SizeDepth | 131 Ft ,2 In |
| SizeFrontage | 106 Ft ,10 In |
| SizeIrregular | 106.9 X 131.2 Ft ; Irregular Shape |
| SizeTotalText | 106.9 X 131.2 Ft ; Irregular Shape |
| ZoningDescription | Hr - Hamlet Residential |
Rooms
| Level | Type | Length | Width | Dimensions |
|---|---|---|---|---|
| Lower Level | Bedroom 4 | 3.84 m | 4.27 m | 3.84 m x 4.27 m |
| Lower Level | Office | 4.26 m | 4.88 m | 4.26 m x 4.88 m |
| Lower Level | Recreational, Games Room | 3.35 m | 21.34 m | 3.35 m x 21.34 m |
| Main Level | Living Room | 5.28 m | 4.29 m | 5.28 m x 4.29 m |
| Main Level | Kitchen | 4.29 m | 3.66 m | 4.29 m x 3.66 m |
| Main Level | Dining Room | 5.49 m | 3.23 m | 5.49 m x 3.23 m |
| Main Level | Primary Bedroom | 4.62 m | 3.66 m | 4.62 m x 3.66 m |
| Main Level | Bedroom 2 | 3.53 m | 2.84 m | 3.53 m x 2.84 m |
| Main Level | Bedroom 3 | 3.56 m | 2.9 m | 3.56 m x 2.9 m |
| Main Level | Laundry Room | 3.15 m | 2.84 m | 3.15 m x 2.84 m |
Utilities
| Electricity | Installed |
https://www.realtor.ca/real-estate/28545126/3-perkins-drive-tiny-perkinsfield-perkinsfield
Interested?
Contact us for more information
No Favourites Found

The trademarks REALTOR®, REALTORS®, and the REALTOR® logo are controlled by The Canadian Real Estate Association (CREA) and identify real estate professionals who are members of CREA. The trademarks MLS®, Multiple Listing Service® and the associated logos are owned by The Canadian Real Estate Association (CREA) and identify the quality of services provided by real estate professionals who are members of CREA. The trademark DDF® is owned by The Canadian Real Estate Association (CREA) and identifies CREA's Data Distribution Facility (DDF®)
July 03 2025 02:00:47
Muskoka Haliburton Orillia – The Lakelands Association of REALTORS®
Flat Rate Realty Corp. Brokerage

