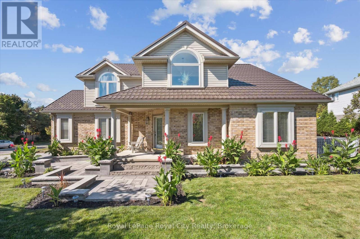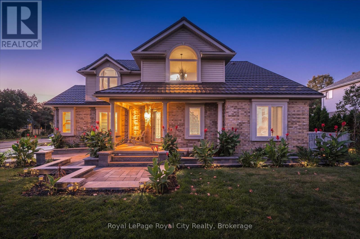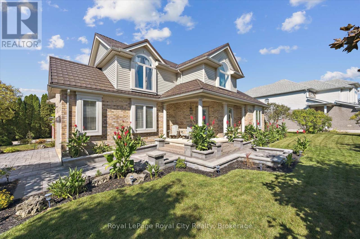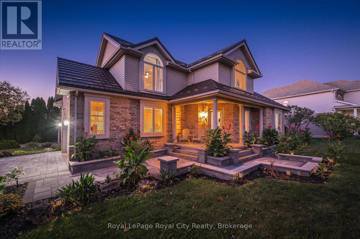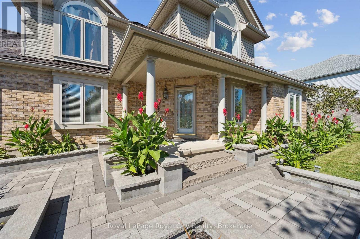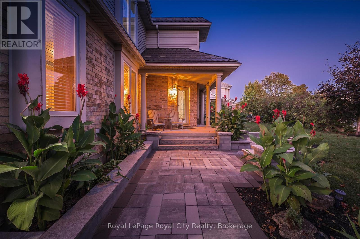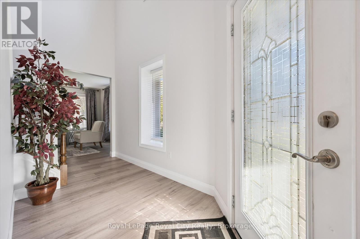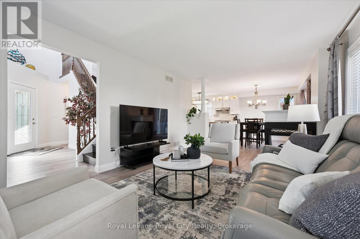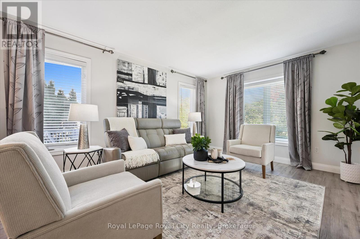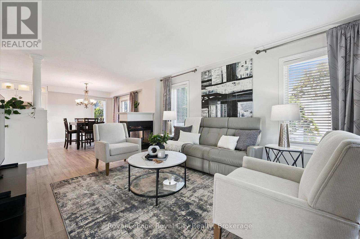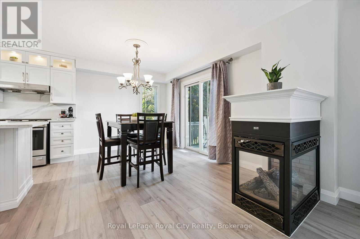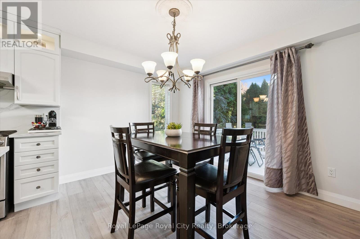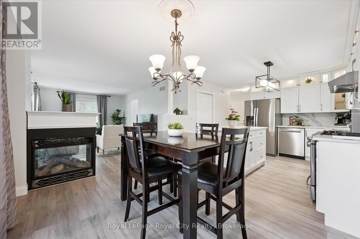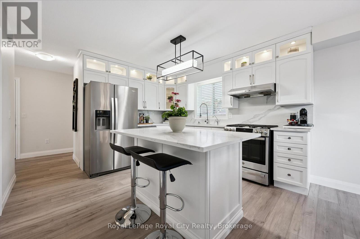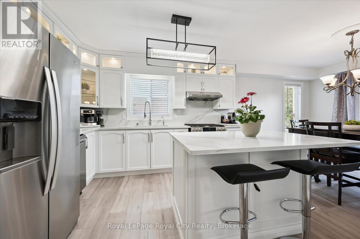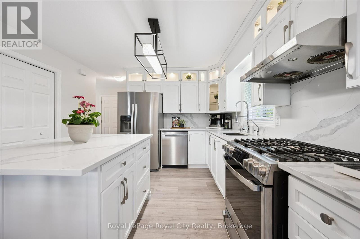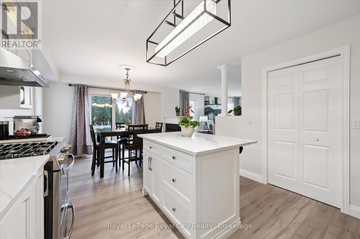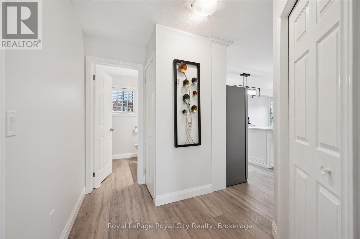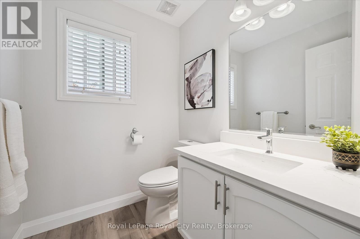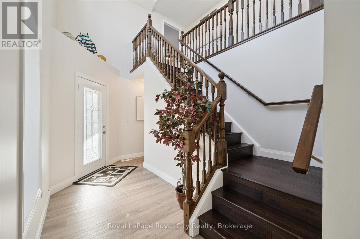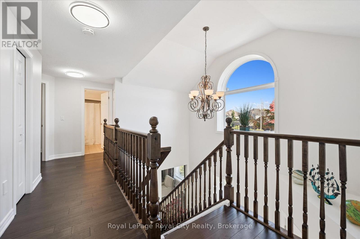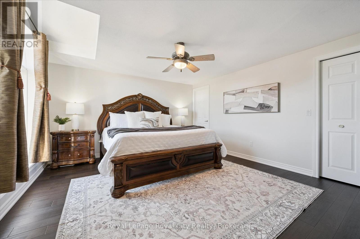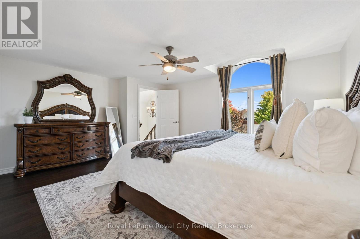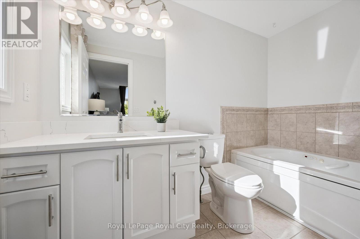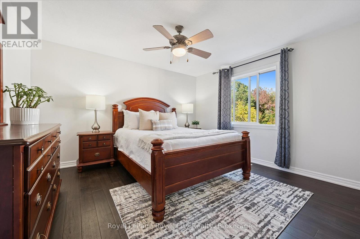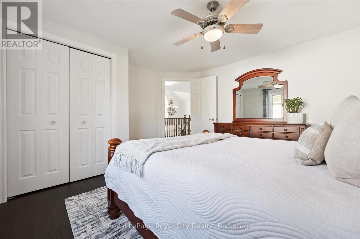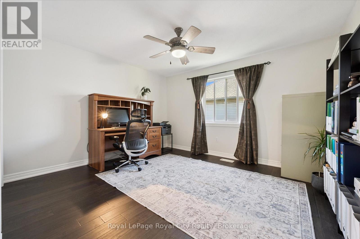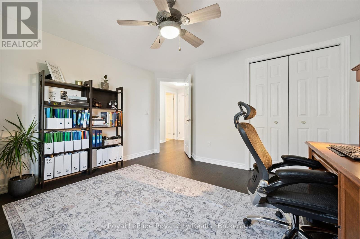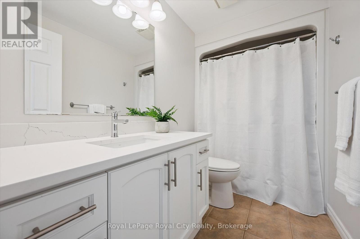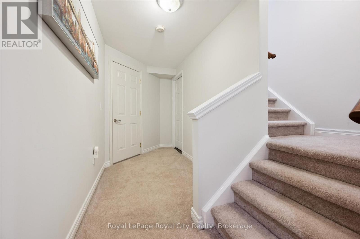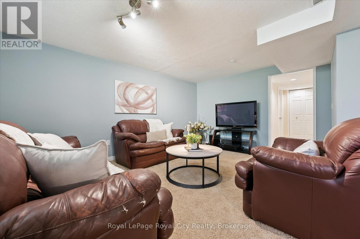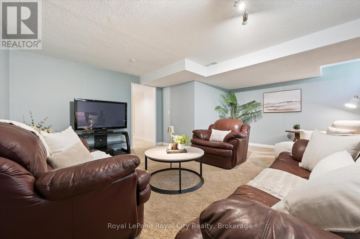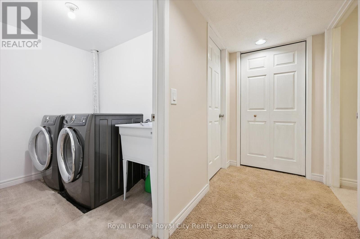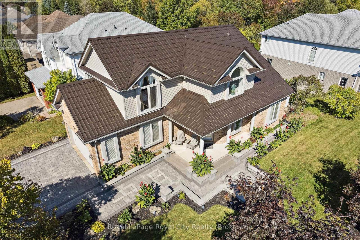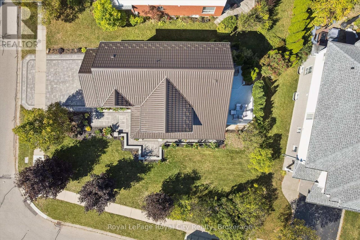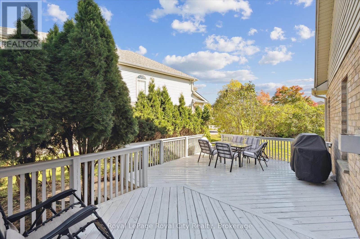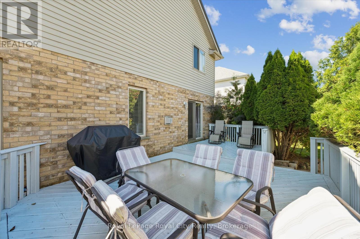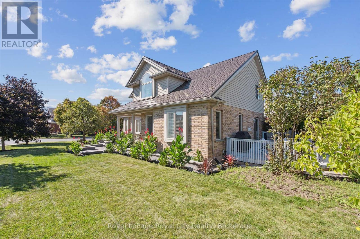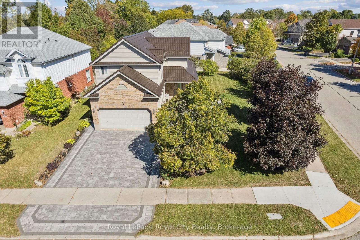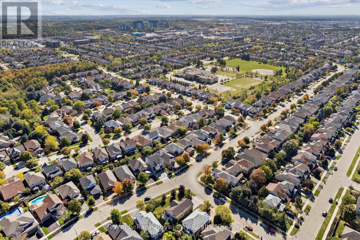LOADING
$1,099,999
Nestled in the desirable Pine Ridge community, this 3-bedroom home has been impeccably maintained and thoughtfully updated. The professionally landscaped front yard features interlocking stone walkways, curated gardens, and an upgraded front door with a stained-glass insert that creates an impressive welcome. Inside, brand-new vinyl flooring (2025) ties together the open-concept main floor. The kitchen and living room are connected by a cozy three-sided fireplace. Designed for the modern family, the kitchen offers quartz countertops, full-height cabinetry with glass uppers, a walk-in pantry, newer stainless steel appliances (202021), and a functional centre island with seating. Patio doors lead to a spacious deck perfect for BBQs and outdoor entertaining! Upstairs, the primary bedroom features engineered hardwood, a walk-in closet, and a beautiful arched window that fills the space with natural light. The ensuite includes a quartz vanity and a jetted tub for added luxury. Two additional bedrooms, each with hardwood floors and large windows, are serviced by the main bathroom with quartz countertops. The finished basement expands your living space with a cozy rec room, a laundry area complete with cabinetry and a sink, generous storage, and a rough-in for a future bathroom. A rare attic-style loft offers even more storage. Major updates provide peace of mind: high-efficiency furnace, A/C, and tankless water heater (2018), owned water softener, and a metal roof. Located on a quiet street close to parks, schools, trails, and everyday amenities, this home delivers quality, comfort, and care in one of Guelphs most sought-after neighbourhoods! (id:13139)
Property Details
| MLS® Number | X12454569 |
| Property Type | Single Family |
| Community Name | Pineridge/Westminster Woods |
| AmenitiesNearBy | Golf Nearby, Public Transit, Park, Schools |
| CommunityFeatures | School Bus |
| EquipmentType | Water Heater |
| Features | Conservation/green Belt, Guest Suite |
| ParkingSpaceTotal | 5 |
| RentalEquipmentType | Water Heater |
Building
| BathroomTotal | 3 |
| BedroomsAboveGround | 3 |
| BedroomsTotal | 3 |
| Amenities | Fireplace(s) |
| Appliances | Garage Door Opener Remote(s), Water Heater - Tankless, Water Heater, Water Meter, Water Softener, Dishwasher, Dryer, Garage Door Opener, Microwave, Stove, Washer, Window Coverings, Refrigerator |
| BasementDevelopment | Partially Finished |
| BasementType | Full (partially Finished) |
| ConstructionStyleAttachment | Detached |
| CoolingType | Central Air Conditioning, Ventilation System |
| ExteriorFinish | Brick, Vinyl Siding |
| FireProtection | Security System, Smoke Detectors |
| FireplacePresent | Yes |
| FireplaceTotal | 1 |
| FoundationType | Poured Concrete |
| HalfBathTotal | 1 |
| HeatingFuel | Natural Gas |
| HeatingType | Forced Air |
| StoriesTotal | 2 |
| SizeInterior | 1500 - 2000 Sqft |
| Type | House |
| UtilityWater | Municipal Water |
Parking
| Attached Garage | |
| Garage |
Land
| Acreage | No |
| LandAmenities | Golf Nearby, Public Transit, Park, Schools |
| Sewer | Sanitary Sewer |
| SizeDepth | 82 Ft ,10 In |
| SizeFrontage | 75 Ft ,9 In |
| SizeIrregular | 75.8 X 82.9 Ft |
| SizeTotalText | 75.8 X 82.9 Ft |
Rooms
| Level | Type | Length | Width | Dimensions |
|---|---|---|---|---|
| Second Level | Bathroom | 1.49 m | 2.83 m | 1.49 m x 2.83 m |
| Second Level | Bathroom | 1.49 m | 2.83 m | 1.49 m x 2.83 m |
| Second Level | Bedroom 2 | 4.13 m | 3.8 m | 4.13 m x 3.8 m |
| Second Level | Bedroom 3 | 4.14 m | 3.79 m | 4.14 m x 3.79 m |
| Second Level | Primary Bedroom | 4.13 m | 4.99 m | 4.13 m x 4.99 m |
| Lower Level | Recreational, Games Room | 5.03 m | 5.68 m | 5.03 m x 5.68 m |
| Lower Level | Cold Room | 3.42 m | 5.83 m | 3.42 m x 5.83 m |
| Lower Level | Other | 2.12 m | 2.18 m | 2.12 m x 2.18 m |
| Lower Level | Utility Room | 6.17 m | 4.24 m | 6.17 m x 4.24 m |
| Lower Level | Laundry Room | 1.58 m | 2.18 m | 1.58 m x 2.18 m |
| Main Level | Bathroom | 1.82 m | 1.67 m | 1.82 m x 1.67 m |
| Main Level | Foyer | 1.76 m | 4.35 m | 1.76 m x 4.35 m |
| Main Level | Kitchen | 3.56 m | 6.29 m | 3.56 m x 6.29 m |
| Main Level | Living Room | 5.55 m | 3.65 m | 5.55 m x 3.65 m |
Interested?
Contact us for more information
No Favourites Found

The trademarks REALTOR®, REALTORS®, and the REALTOR® logo are controlled by The Canadian Real Estate Association (CREA) and identify real estate professionals who are members of CREA. The trademarks MLS®, Multiple Listing Service® and the associated logos are owned by The Canadian Real Estate Association (CREA) and identify the quality of services provided by real estate professionals who are members of CREA. The trademark DDF® is owned by The Canadian Real Estate Association (CREA) and identifies CREA's Data Distribution Facility (DDF®)
October 14 2025 02:21:36
Muskoka Haliburton Orillia – The Lakelands Association of REALTORS®
Royal LePage Royal City Realty

