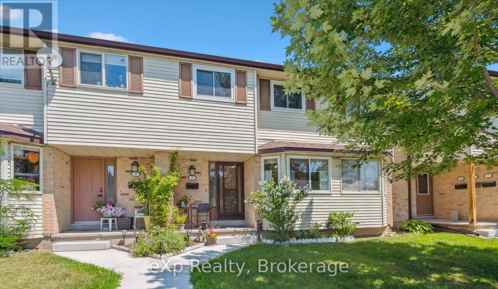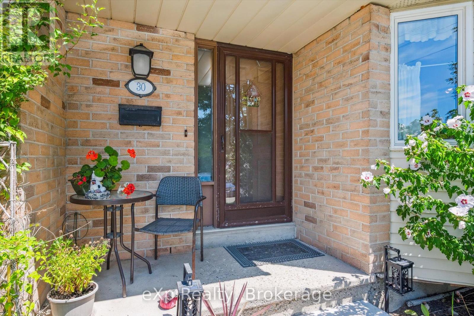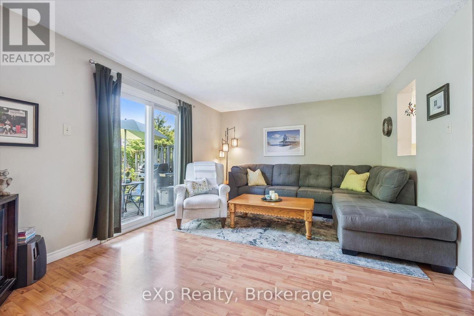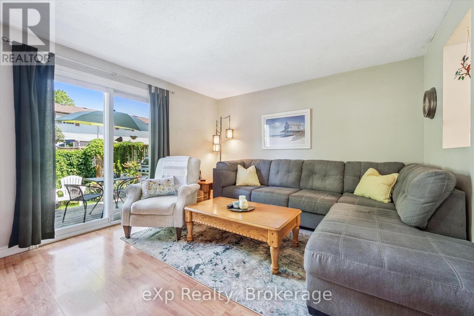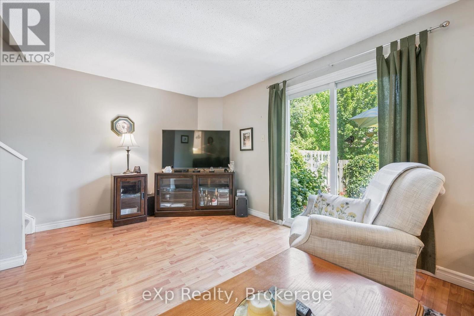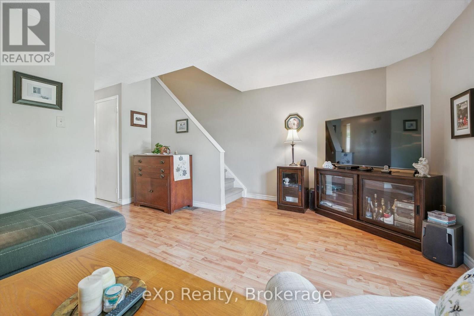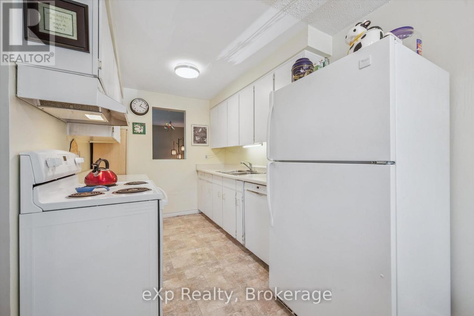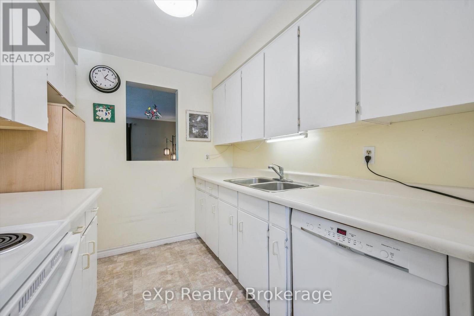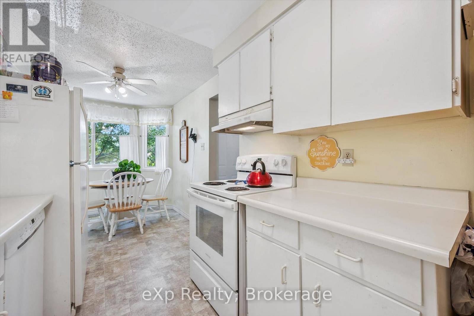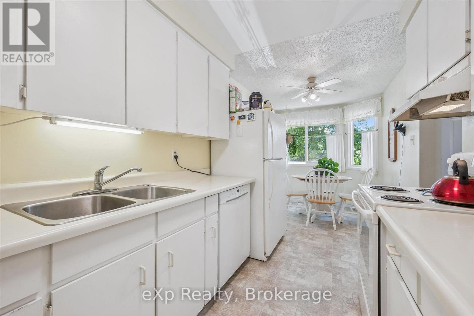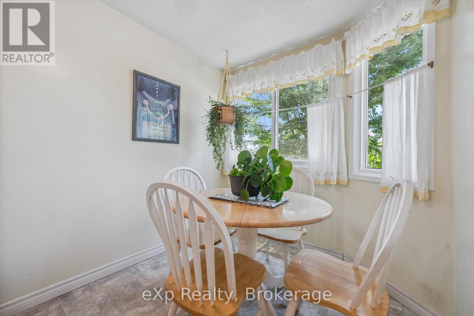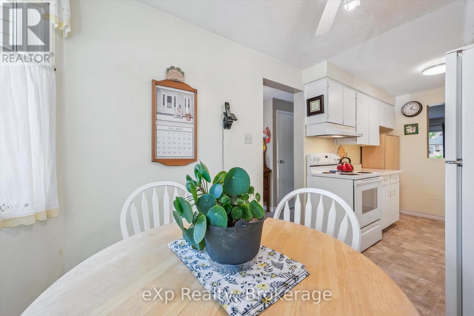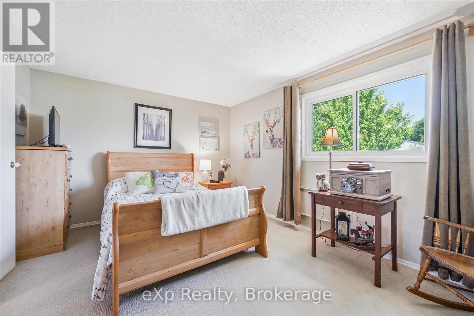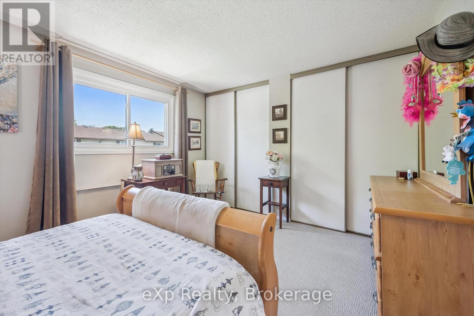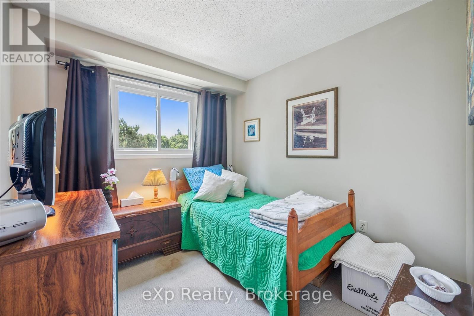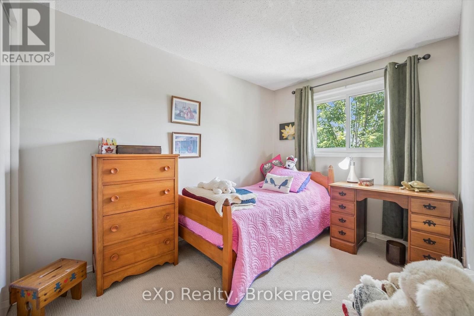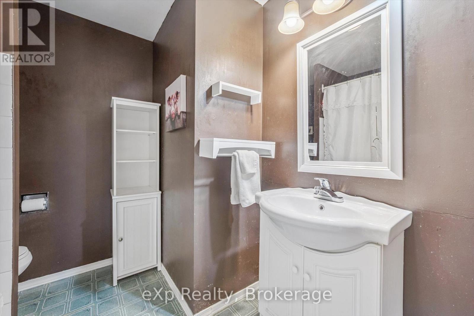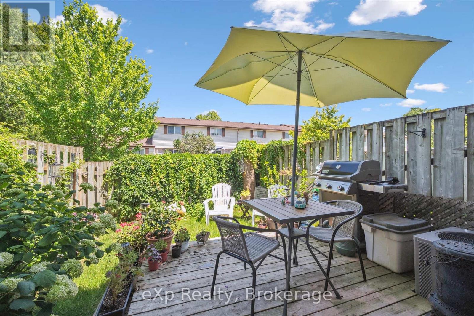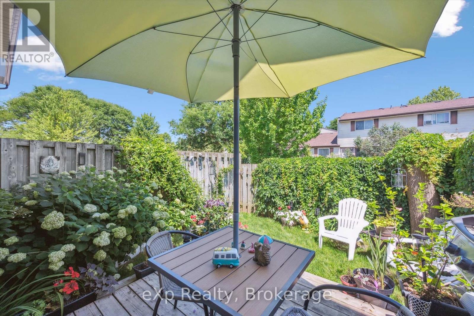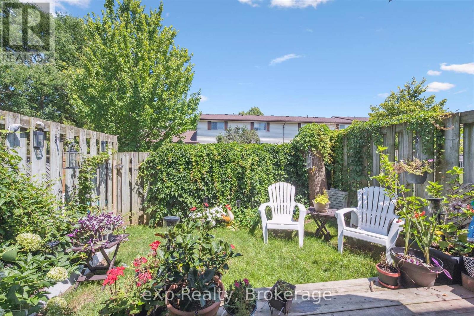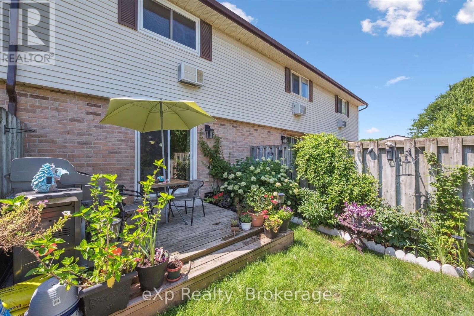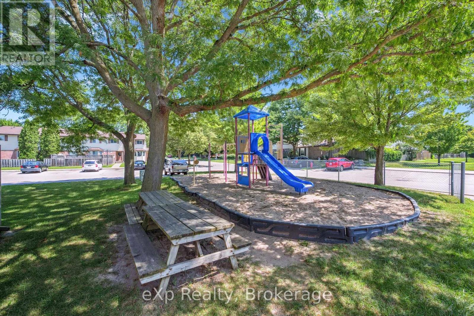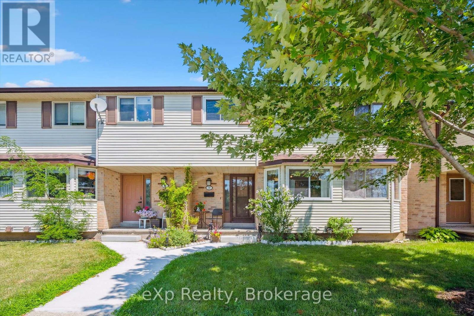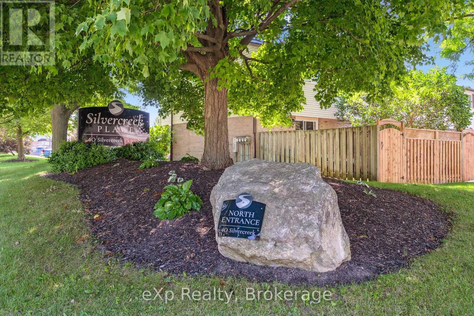LOADING
30 - 40 Silvercreek Parkway N Guelph (Junction/onward Willow), Ontario N1H 7X5
$550,000Maintenance, Water, Common Area Maintenance
$438 Monthly
Maintenance, Water, Common Area Maintenance
$438 MonthlyLocated in West Guelph, this functional 3-bedroom townhome offers over 1,080 sq ft of finished living space-ideal for families, first-time buyers, or investors. The main floor features a practical layout with an eat in kitchen and bright living room with walkout to a fully enclosed backyard complete with deck and garden space. Upstairs are three well-sized bedrooms and a full 4-piece bathroom. The basement provides laundry and flexible storage or rec space awaiting your imagination. Water is included in the condo fee, and major updates have been completed within the last 10 years including windows, furnace, A/C, and water softener. Conveniently located near parks, schools, shopping, and transit options. (id:13139)
Property Details
| MLS® Number | X12315163 |
| Property Type | Single Family |
| Community Name | Junction/Onward Willow |
| AmenitiesNearBy | Public Transit |
| CommunityFeatures | Pet Restrictions |
| EquipmentType | Water Heater |
| Features | In Suite Laundry |
| ParkingSpaceTotal | 1 |
| RentalEquipmentType | Water Heater |
| Structure | Playground, Deck |
Building
| BathroomTotal | 1 |
| BedroomsAboveGround | 3 |
| BedroomsTotal | 3 |
| Age | 31 To 50 Years |
| Appliances | Water Heater, Water Softener, Dishwasher, Dryer, Stove, Washer, Refrigerator |
| BasementDevelopment | Partially Finished |
| BasementType | Full (partially Finished) |
| CoolingType | Central Air Conditioning |
| ExteriorFinish | Aluminum Siding, Brick Facing |
| FoundationType | Poured Concrete |
| HeatingFuel | Natural Gas |
| HeatingType | Forced Air |
| StoriesTotal | 2 |
| SizeInterior | 1000 - 1199 Sqft |
| Type | Row / Townhouse |
Parking
| No Garage |
Land
| Acreage | No |
| FenceType | Fenced Yard |
| LandAmenities | Public Transit |
Rooms
| Level | Type | Length | Width | Dimensions |
|---|---|---|---|---|
| Second Level | Primary Bedroom | 4.27 m | 3.33 m | 4.27 m x 3.33 m |
| Second Level | Bedroom 2 | 2.32 m | 3.38 m | 2.32 m x 3.38 m |
| Second Level | Bedroom 3 | 2.57 m | 2.73 m | 2.57 m x 2.73 m |
| Basement | Recreational, Games Room | 4.97 m | 4.81 m | 4.97 m x 4.81 m |
| Main Level | Dining Room | 2.2 m | 2.13 m | 2.2 m x 2.13 m |
| Main Level | Kitchen | 2.22 m | 2.39 m | 2.22 m x 2.39 m |
| Main Level | Living Room | 5.02 m | 4.65 m | 5.02 m x 4.65 m |
Interested?
Contact us for more information
No Favourites Found

The trademarks REALTOR®, REALTORS®, and the REALTOR® logo are controlled by The Canadian Real Estate Association (CREA) and identify real estate professionals who are members of CREA. The trademarks MLS®, Multiple Listing Service® and the associated logos are owned by The Canadian Real Estate Association (CREA) and identify the quality of services provided by real estate professionals who are members of CREA. The trademark DDF® is owned by The Canadian Real Estate Association (CREA) and identifies CREA's Data Distribution Facility (DDF®)
July 31 2025 11:31:21
Muskoka Haliburton Orillia – The Lakelands Association of REALTORS®

