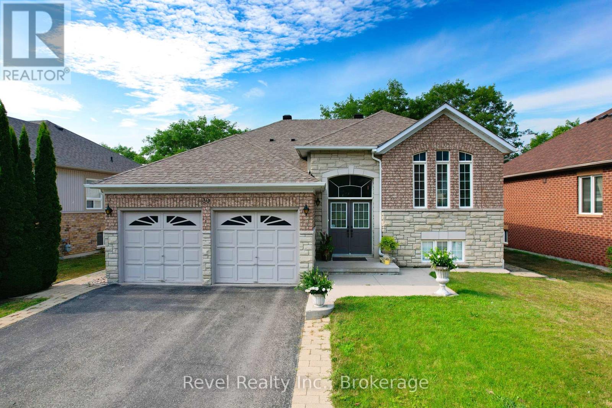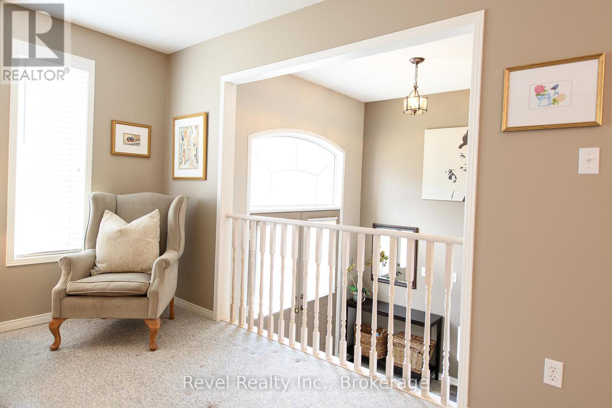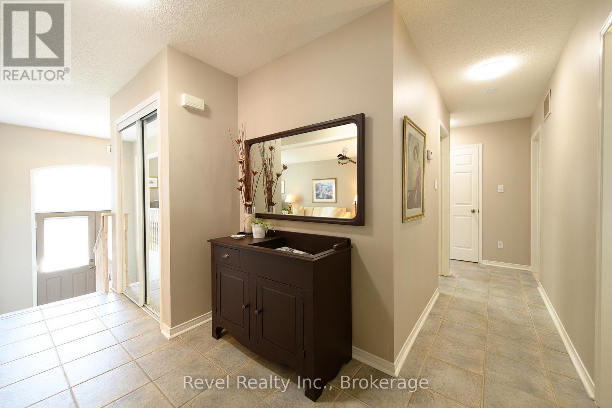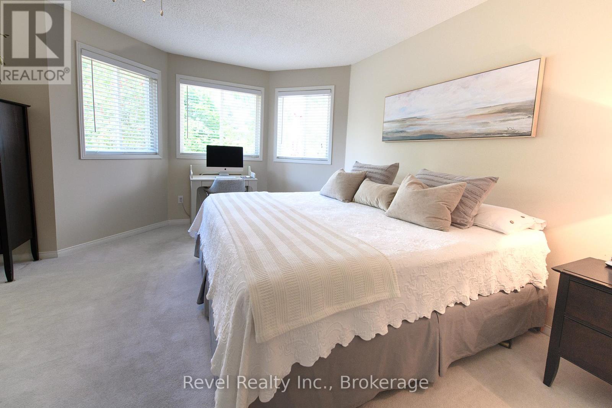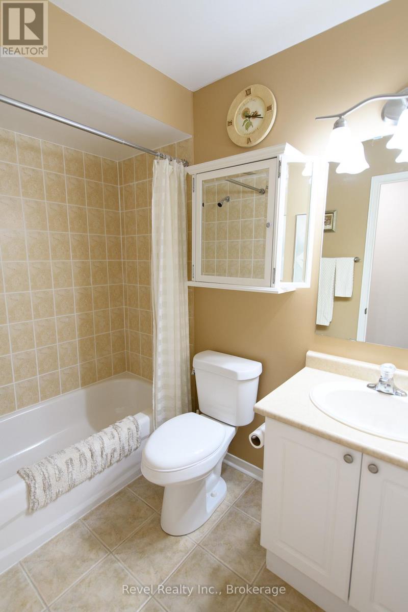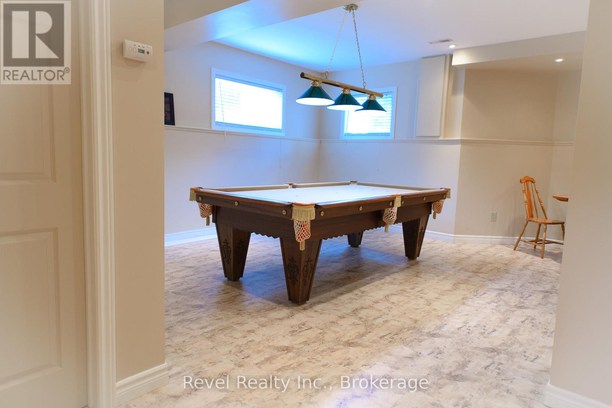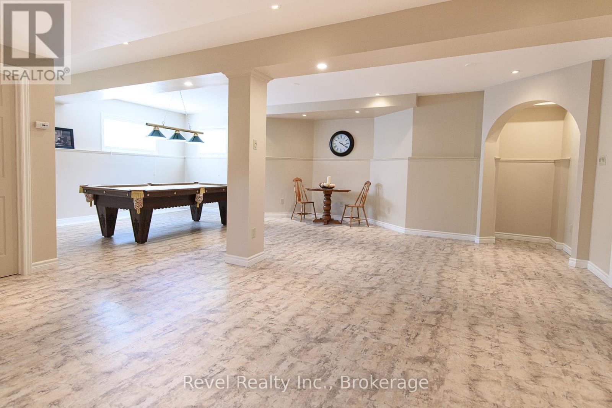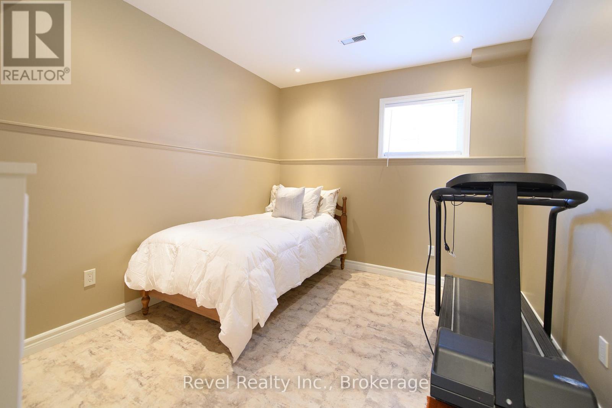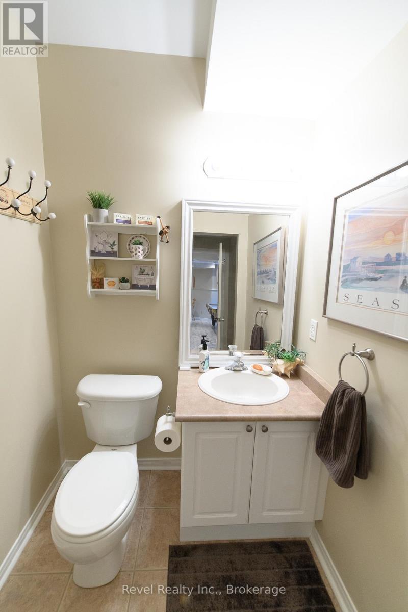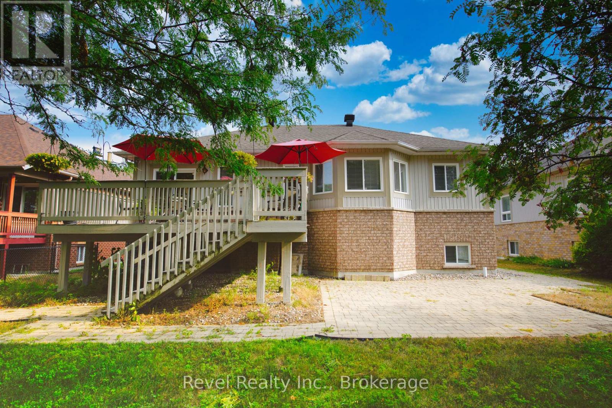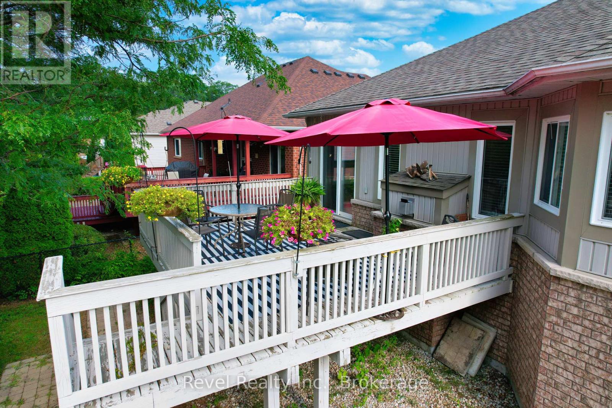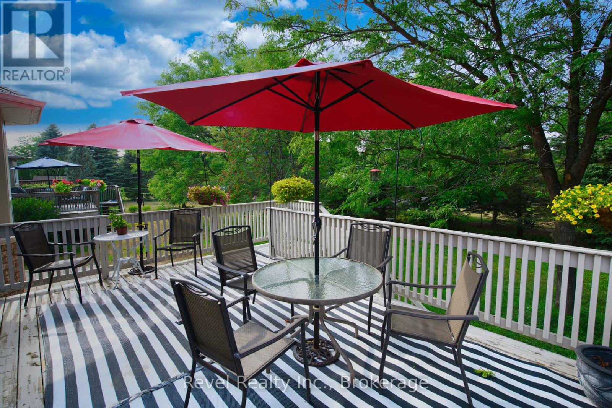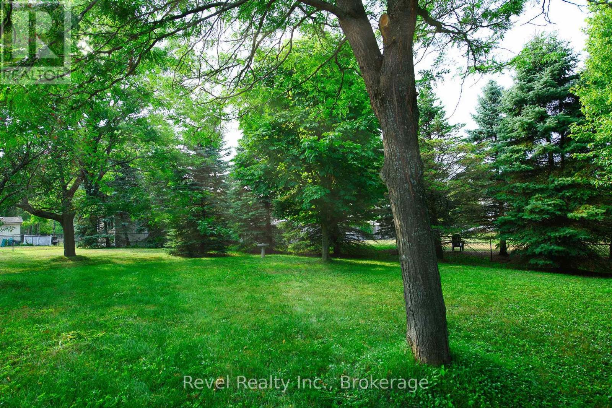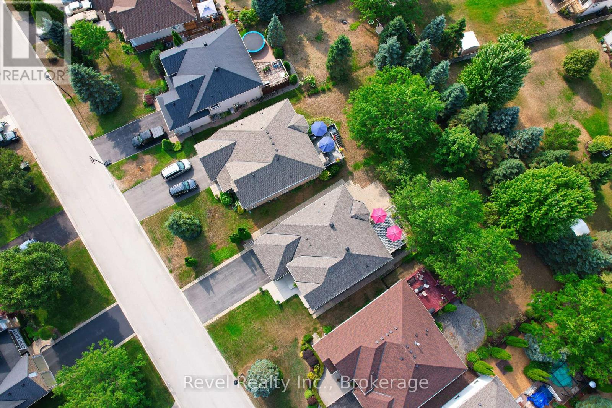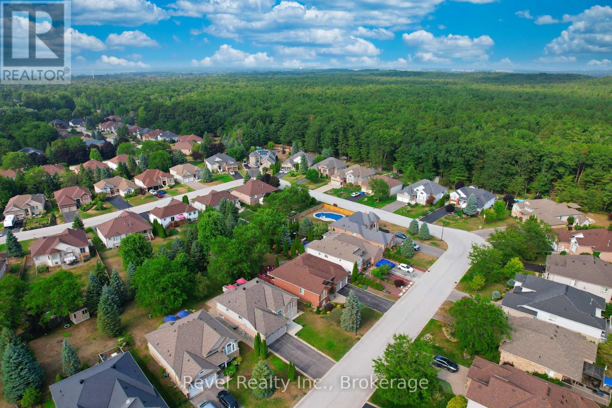LOADING
$829,900
PRICE CHANGE ALERT! 30 Cranberry Heights, Wasaga Beach, Beautiful Raised Bungalow in Prime Location. 5 BEDROOMS, 3 BATHROOMS, PRIVATE YARD. Welcome to this well-maintained raised bungalow in the desirable Cranberry Heights neighbourhood of Wasaga Beach. Featuring a spacious front foyer, bright living and dining rooms, and a main floor family room, this home is perfect for both everyday living and entertaining. The open-concept kitchen offers pot lighting, white cabinetry, and a walkout to a large deck and lower interlocking brick patio. The main level includes 2 bedrooms and 2 full bathrooms, including a generous primary suite with an ensuite bath and walk in shower, plus the convenience of main floor laundry. The fully finished lower level provides a large open-concept recreation room, pool table (included), full bathroom, and 3 additional bedrooms ideal for guests or a growing family. Enjoy easy access to Blueberry Trails Provincial Park with approximately 75 acres of trails for hiking, biking, and skiing. Just 10 minutes to the beach, 5 minutes to shopping and amenities, and a short drive to Barrie and the highway corridor. Wasaga Beach offers a vibrant lifestyle with community events, markets, music, a new recreation complex, and new schools. This move-in-ready home with neutral décor is perfect for families, early retirees, or anyone looking to enjoy the Wasaga Beach lifestyle. (id:13139)
Property Details
| MLS® Number | S12338060 |
| Property Type | Single Family |
| Community Name | Wasaga Beach |
| AmenitiesNearBy | Beach, Ski Area, Schools |
| CommunityFeatures | Community Centre |
| EquipmentType | Water Heater |
| Features | Wooded Area, Flat Site, Conservation/green Belt, Level, Sump Pump |
| ParkingSpaceTotal | 6 |
| RentalEquipmentType | Water Heater |
| Structure | Deck, Patio(s) |
Building
| BathroomTotal | 3 |
| BedroomsAboveGround | 2 |
| BedroomsBelowGround | 3 |
| BedroomsTotal | 5 |
| Amenities | Fireplace(s) |
| Appliances | Water Meter, Dishwasher, Dryer, Stove, Washer, Refrigerator |
| ArchitecturalStyle | Raised Bungalow |
| BasementDevelopment | Finished |
| BasementType | Full (finished) |
| ConstructionStyleAttachment | Detached |
| CoolingType | Central Air Conditioning |
| ExteriorFinish | Brick, Stone |
| FireplacePresent | Yes |
| FireplaceTotal | 1 |
| FoundationType | Concrete |
| HeatingFuel | Natural Gas |
| HeatingType | Forced Air |
| StoriesTotal | 1 |
| SizeInterior | 1500 - 2000 Sqft |
| Type | House |
| UtilityWater | Municipal Water |
Parking
| Attached Garage | |
| Garage |
Land
| Acreage | No |
| LandAmenities | Beach, Ski Area, Schools |
| LandscapeFeatures | Landscaped, Lawn Sprinkler |
| Sewer | Sanitary Sewer |
| SizeDepth | 167 Ft |
| SizeFrontage | 61 Ft ,6 In |
| SizeIrregular | 61.5 X 167 Ft |
| SizeTotalText | 61.5 X 167 Ft |
Rooms
| Level | Type | Length | Width | Dimensions |
|---|---|---|---|---|
| Basement | Bedroom | 3.03 m | 3.54 m | 3.03 m x 3.54 m |
| Basement | Bedroom | 4.53 m | 3.54 m | 4.53 m x 3.54 m |
| Basement | Bedroom | 4.92 m | 3.46 m | 4.92 m x 3.46 m |
| Basement | Utility Room | 4.45 m | 2.73 m | 4.45 m x 2.73 m |
| Basement | Recreational, Games Room | 10.08 m | 9.48 m | 10.08 m x 9.48 m |
| Basement | Bathroom | 2.87 m | 2.74 m | 2.87 m x 2.74 m |
| Main Level | Living Room | 4.62 m | 3.57 m | 4.62 m x 3.57 m |
| Main Level | Dining Room | 2.35 m | 3.57 m | 2.35 m x 3.57 m |
| Main Level | Kitchen | 3.07 m | 3.69 m | 3.07 m x 3.69 m |
| Main Level | Family Room | 5.01 m | 3.28 m | 5.01 m x 3.28 m |
| Main Level | Eating Area | 2.71 m | 2.73 m | 2.71 m x 2.73 m |
| Main Level | Primary Bedroom | 5.96 m | 5.21 m | 5.96 m x 5.21 m |
| Main Level | Bedroom | 2.9 m | 3.03 m | 2.9 m x 3.03 m |
| Main Level | Bathroom | 1.52 m | 2.42 m | 1.52 m x 2.42 m |
https://www.realtor.ca/real-estate/28718923/30-cranberry-heights-wasaga-beach-wasaga-beach
Interested?
Contact us for more information
No Favourites Found

The trademarks REALTOR®, REALTORS®, and the REALTOR® logo are controlled by The Canadian Real Estate Association (CREA) and identify real estate professionals who are members of CREA. The trademarks MLS®, Multiple Listing Service® and the associated logos are owned by The Canadian Real Estate Association (CREA) and identify the quality of services provided by real estate professionals who are members of CREA. The trademark DDF® is owned by The Canadian Real Estate Association (CREA) and identifies CREA's Data Distribution Facility (DDF®)
August 30 2025 12:56:33
Muskoka Haliburton Orillia – The Lakelands Association of REALTORS®
Revel Realty Inc.

