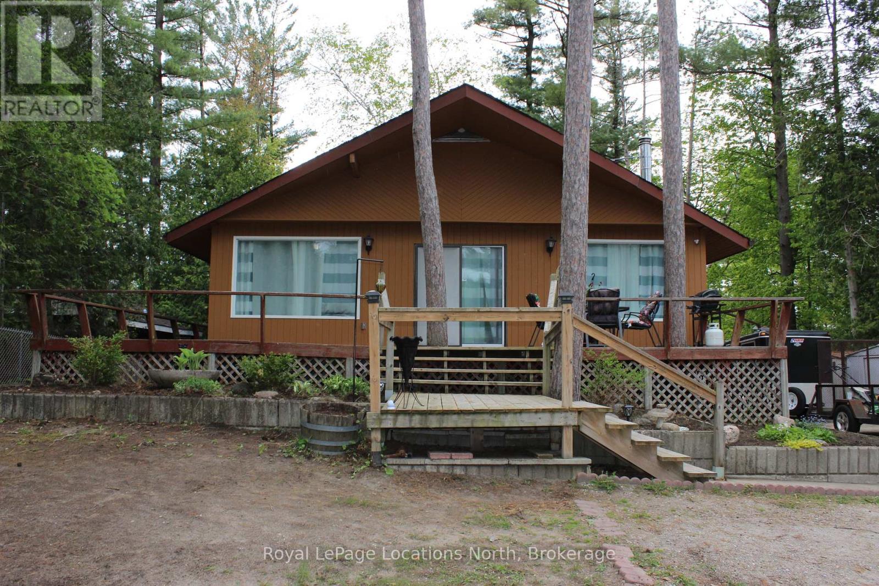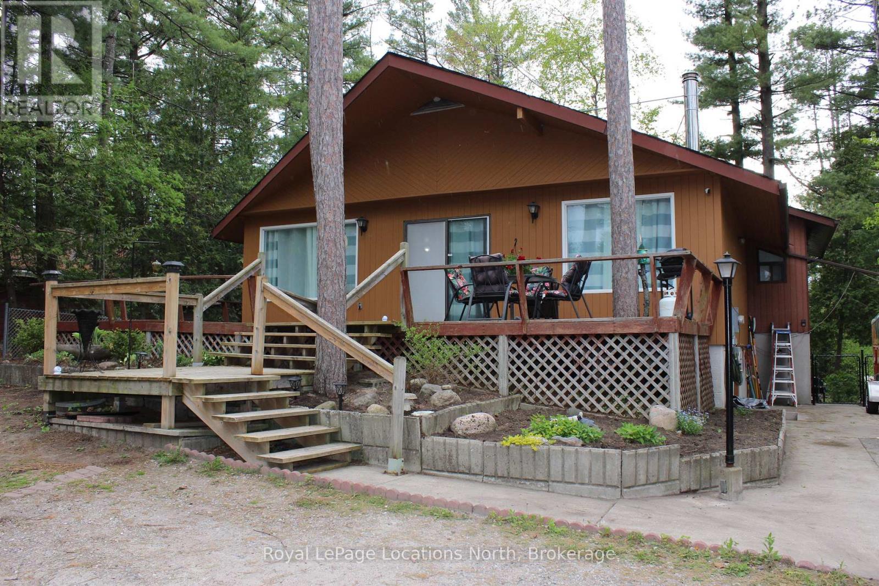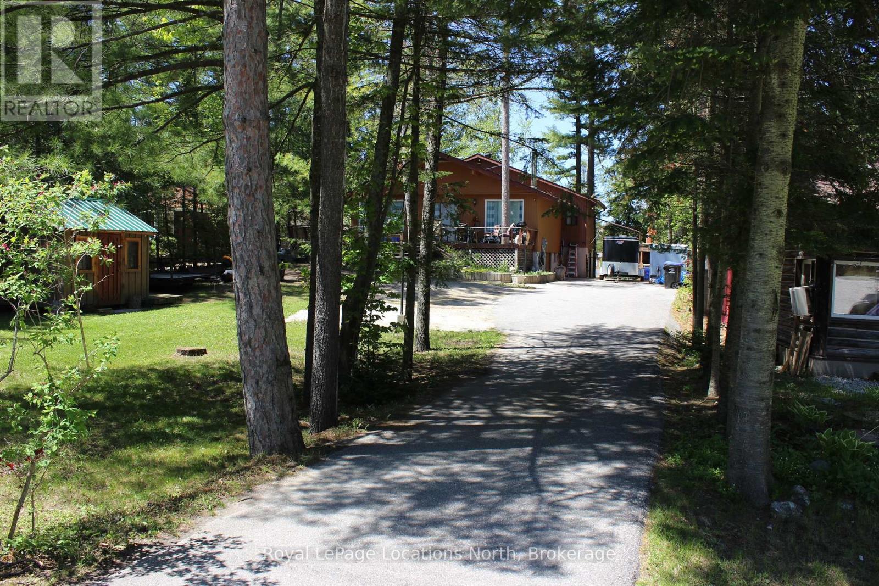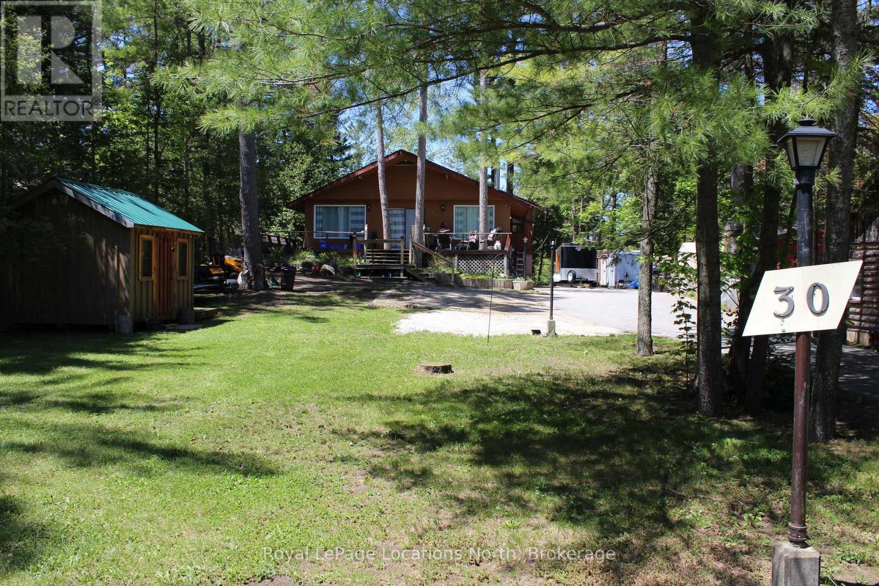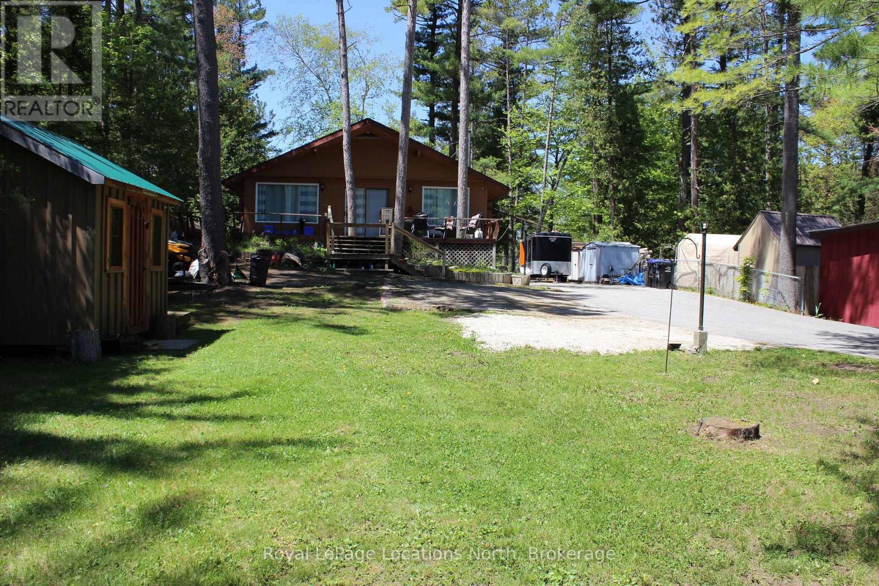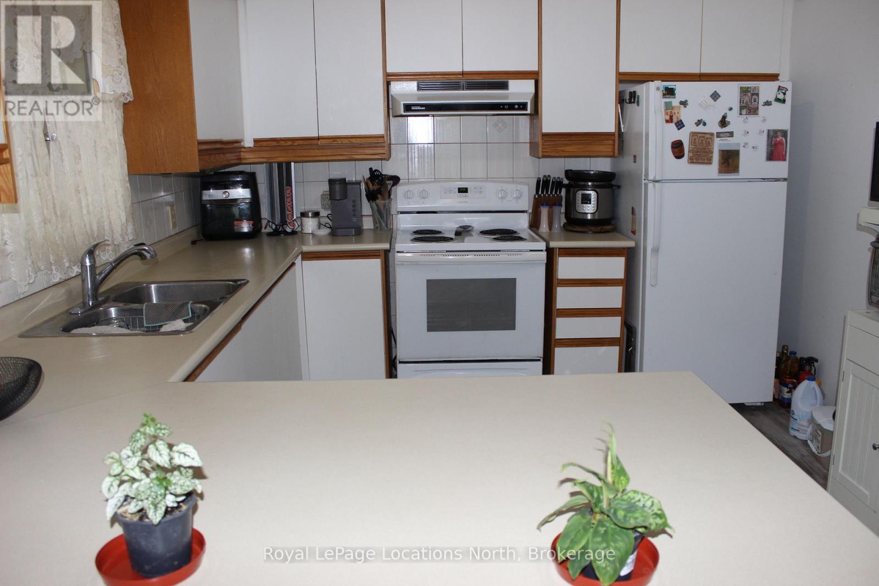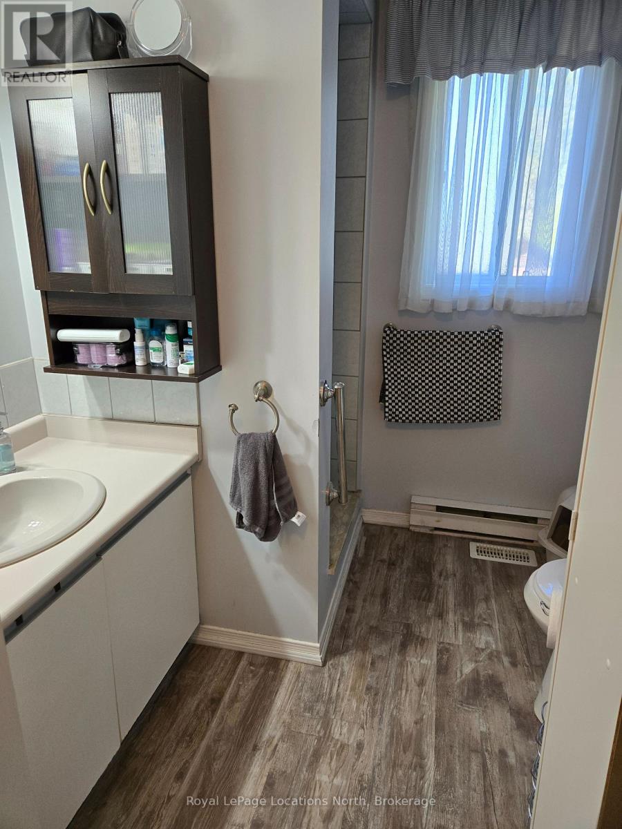LOADING
$685,000
Location is everything... situated on a large 67' x 180' lot is this Chalet style year round home or cottage . Only 3 or 4 minutes walk to the sandy shores of New Wasaga Beach and Provincial Park. There are 3 bedrooms and 1 bathroom on the main floor with a large living room with vaulted wood lined ceilings, large kitchen and dining area. There is a walkout patio door from the living room to a huge deck to sit and enjoy the peaceful surroundings. From the master bedroom walk out to a small private deck overlooking the back yard. The lower level offers kitchen, bathroom, bedroom, large living room with a walk out to the side yard. (id:13139)
Property Details
| MLS® Number | S12176337 |
| Property Type | Single Family |
| Community Name | Wasaga Beach |
| AmenitiesNearBy | Beach |
| Features | Wooded Area, Dry, Carpet Free, In-law Suite |
| ParkingSpaceTotal | 6 |
| Structure | Deck |
Building
| BathroomTotal | 2 |
| BedroomsAboveGround | 3 |
| BedroomsBelowGround | 1 |
| BedroomsTotal | 4 |
| Appliances | Water Heater, Dryer, Stove, Washer, Refrigerator |
| ArchitecturalStyle | Chalet |
| BasementType | Full |
| ConstructionStyleAttachment | Detached |
| CoolingType | Central Air Conditioning |
| ExteriorFinish | Concrete, Wood |
| FireProtection | Smoke Detectors |
| FoundationType | Block |
| HeatingFuel | Natural Gas |
| HeatingType | Forced Air |
| SizeInterior | 1500 - 2000 Sqft |
| Type | House |
| UtilityWater | Municipal Water |
Parking
| No Garage |
Land
| Acreage | No |
| FenceType | Fenced Yard |
| LandAmenities | Beach |
| Sewer | Sanitary Sewer |
| SizeDepth | 180 Ft |
| SizeFrontage | 67 Ft |
| SizeIrregular | 67 X 180 Ft |
| SizeTotalText | 67 X 180 Ft |
| ZoningDescription | R1 |
Rooms
| Level | Type | Length | Width | Dimensions |
|---|---|---|---|---|
| Basement | Bedroom | 4.18 m | 2.57 m | 4.18 m x 2.57 m |
| Basement | Laundry Room | 6.56 m | 3.85 m | 6.56 m x 3.85 m |
| Basement | Bathroom | 2 m | 2 m | 2 m x 2 m |
| Basement | Kitchen | 4.38 m | 4.24 m | 4.38 m x 4.24 m |
| Basement | Living Room | 7.8 m | 4.38 m | 7.8 m x 4.38 m |
| Main Level | Dining Room | 4.16 m | 3.36 m | 4.16 m x 3.36 m |
| Main Level | Kitchen | 3.55 m | 3.25 m | 3.55 m x 3.25 m |
| Main Level | Living Room | 6.18 m | 6.98 m | 6.18 m x 6.98 m |
| Main Level | Bedroom | 4.76 m | 3.43 m | 4.76 m x 3.43 m |
| Main Level | Bedroom 2 | 3.66 m | 2.78 m | 3.66 m x 2.78 m |
| Main Level | Bedroom 3 | 4.75 m | 3.58 m | 4.75 m x 3.58 m |
| Main Level | Bathroom | 2 m | 2 m | 2 m x 2 m |
https://www.realtor.ca/real-estate/28372963/30-earl-street-wasaga-beach-wasaga-beach
Interested?
Contact us for more information
No Favourites Found

The trademarks REALTOR®, REALTORS®, and the REALTOR® logo are controlled by The Canadian Real Estate Association (CREA) and identify real estate professionals who are members of CREA. The trademarks MLS®, Multiple Listing Service® and the associated logos are owned by The Canadian Real Estate Association (CREA) and identify the quality of services provided by real estate professionals who are members of CREA. The trademark DDF® is owned by The Canadian Real Estate Association (CREA) and identifies CREA's Data Distribution Facility (DDF®)
July 18 2025 02:59:12
Muskoka Haliburton Orillia – The Lakelands Association of REALTORS®
Royal LePage Locations North

