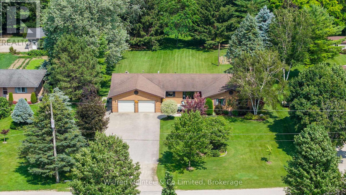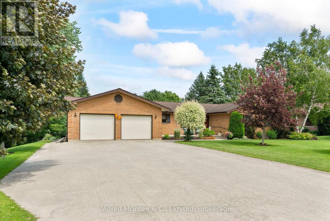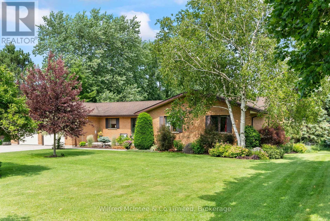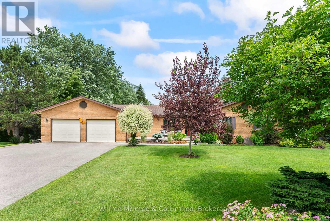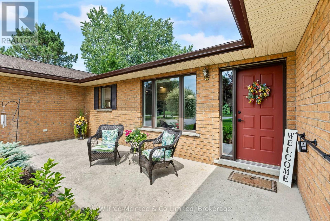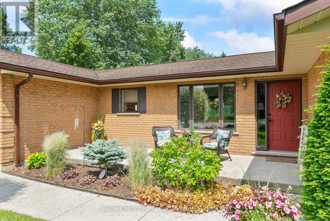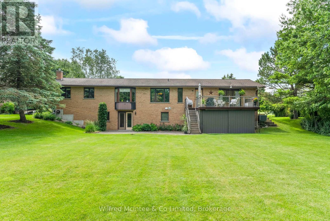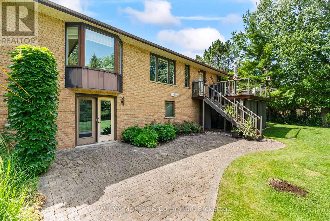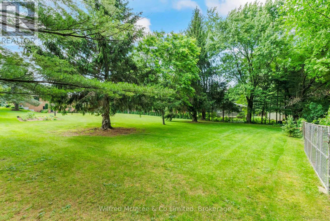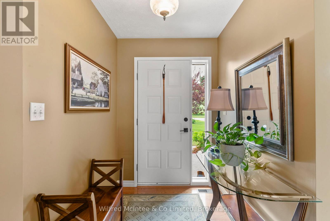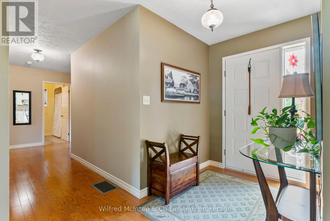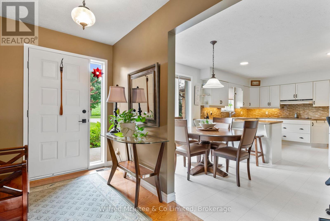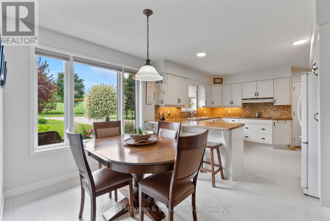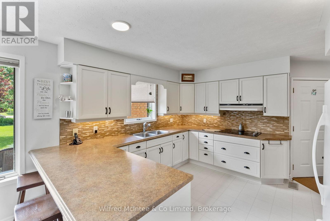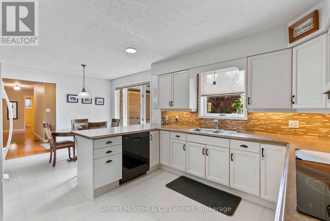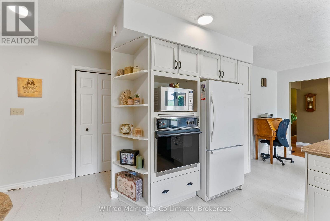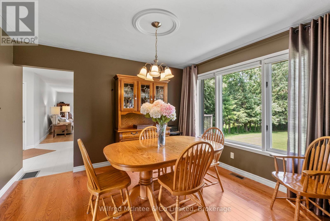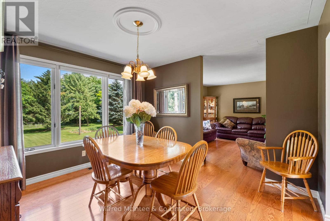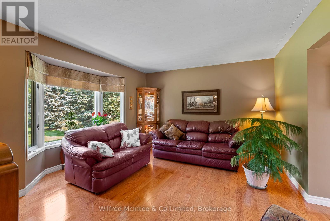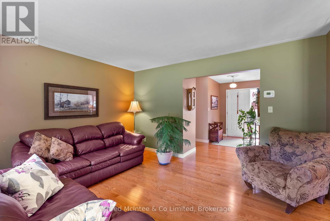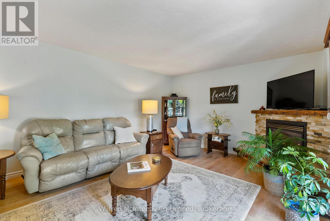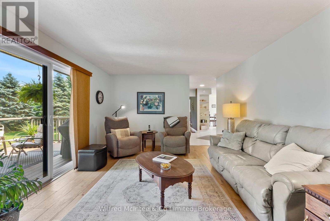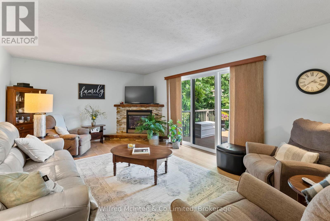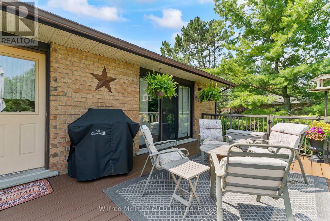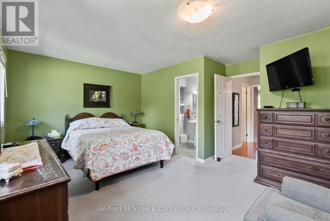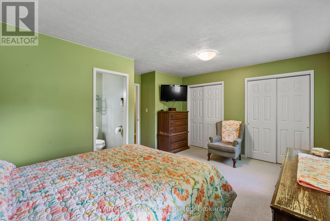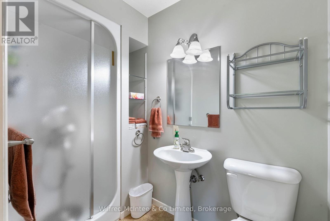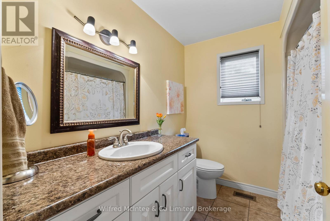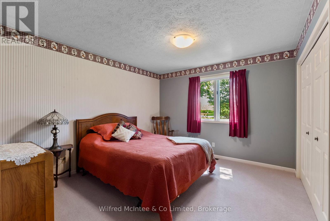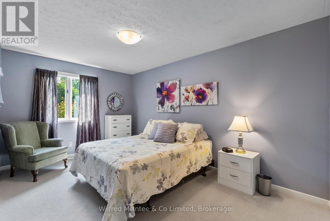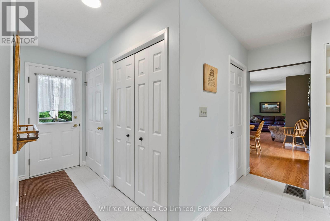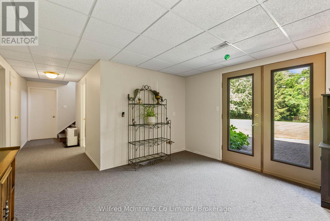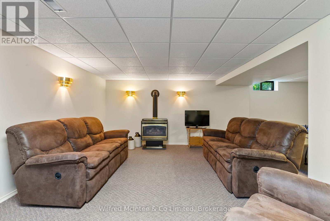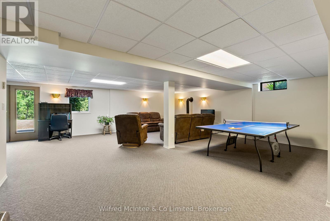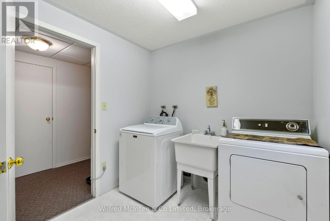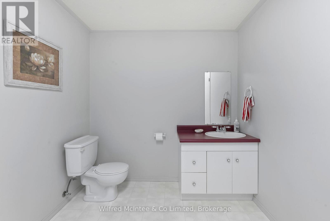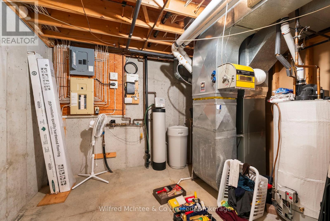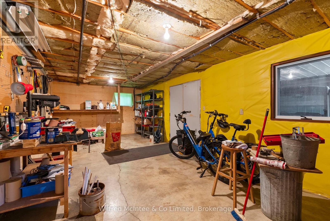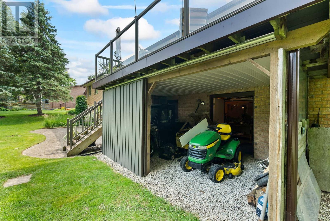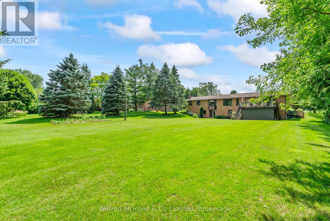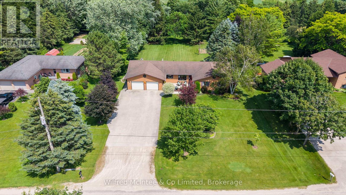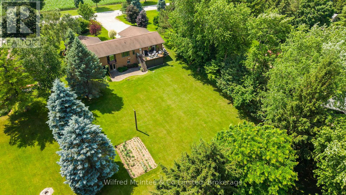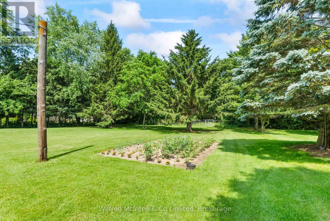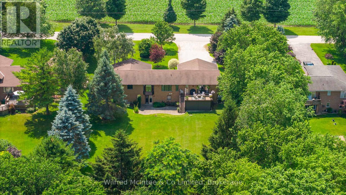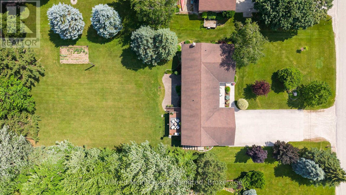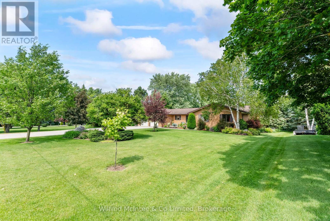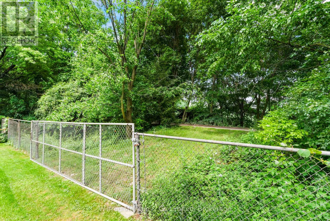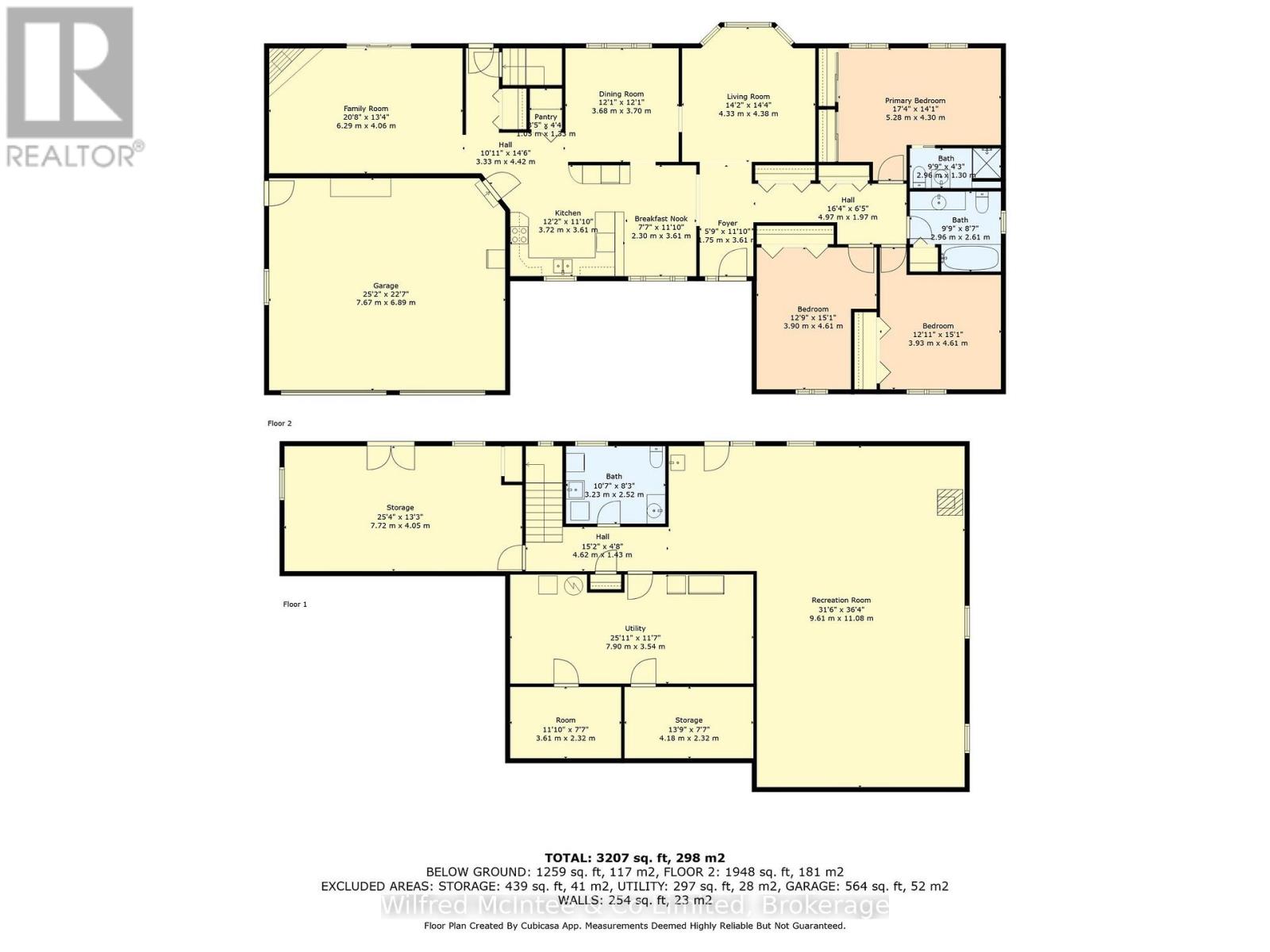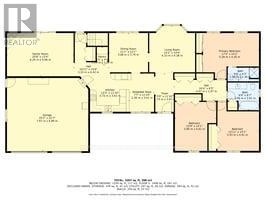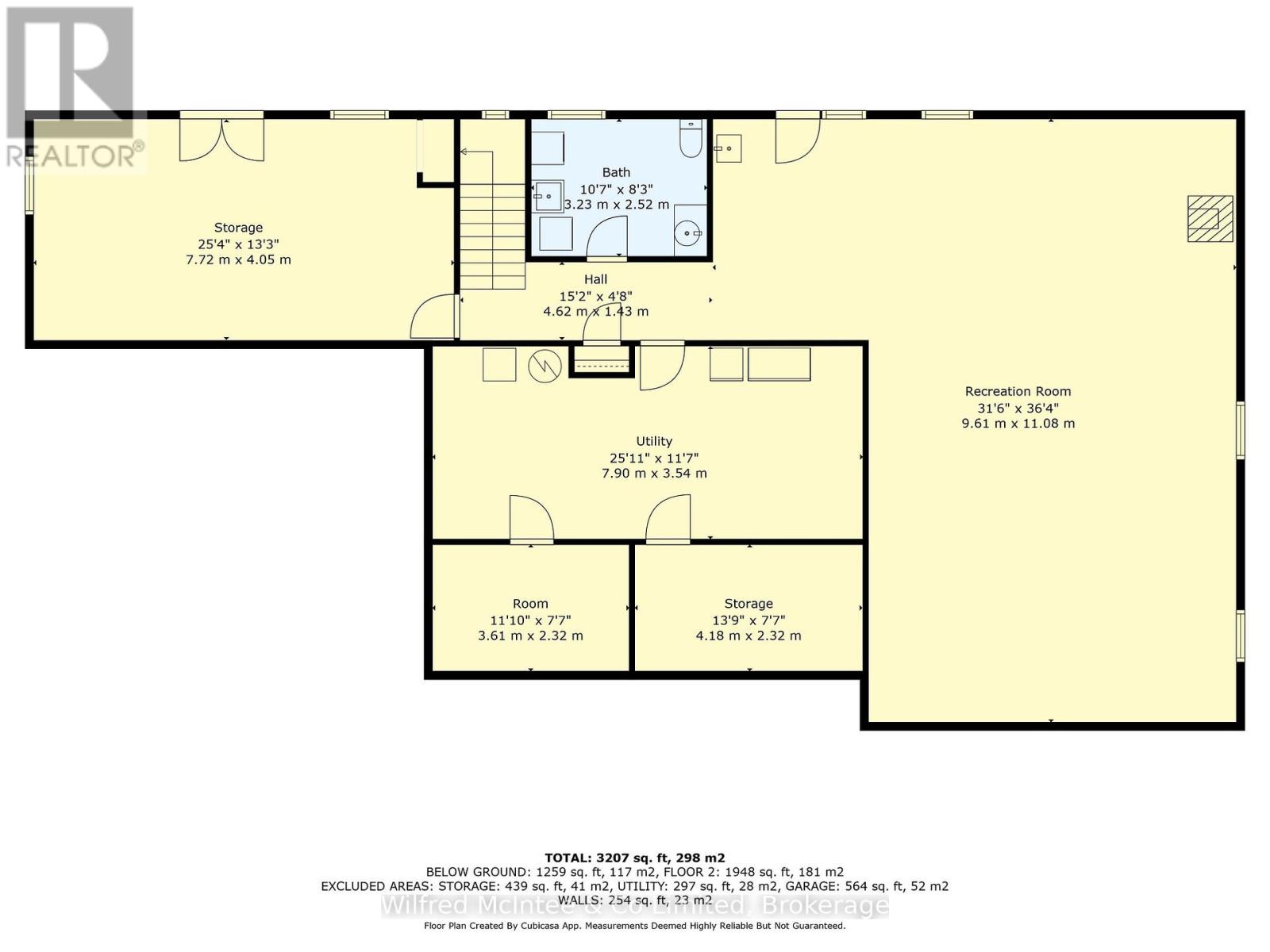LOADING
$999,900
Welcome to 30 Geeson Avenue situated in one of Walkerton's most sought-after neighborhoods! This well-maintained, spacious brick bungalow sits proudly on a stunning estate lot measuring 105' x 297', offering peaceful views of an open field in front and backing onto a scenic walking trail. The heart of the home is the eat-in kitchen with pantry, complemented by a formal dining room and elegant living room, perfect for entertaining. You'll love the comfortable family room featuring a gas fireplace and walkout to the backyard deck, ideal for relaxing evenings or morning coffee. Inside, you'll find 3 generous bedrooms, primary with its own 3-piece ensuite, plus a 4-piece main bath. The lower level with walk outs offers, a large family room with gas stove, laundry with 2-piece bath combo, utility room, workshop, two cold rooms, and plenty of storage. There's also great potential here to add more bedrooms or a home office. Step outside to your park-like backyard, surrounded by mature trees, lush green grass, and plenty of privacy. A large 2-car attached garage adds convenience and functionality. Located in the vibrant town of Walkerton, you'll enjoy close proximity to all amenities including shopping, schools, and a full-service hospital while soaking in the tranquility of estate living. Don't miss this rare opportunity to own a beautiful home on a breathtaking lot in one of the areas most desirable communities! (id:13139)
Property Details
| MLS® Number | X12259783 |
| Property Type | Single Family |
| Community Name | Brockton |
| AmenitiesNearBy | Hospital, Park, Place Of Worship |
| CommunityFeatures | Community Centre |
| EquipmentType | None |
| ParkingSpaceTotal | 8 |
| RentalEquipmentType | None |
| Structure | Deck, Porch |
| ViewType | View |
Building
| BathroomTotal | 3 |
| BedroomsAboveGround | 3 |
| BedroomsTotal | 3 |
| Amenities | Fireplace(s) |
| Appliances | Garage Door Opener Remote(s), Central Vacuum, Water Heater, Water Softener, Cooktop, Dishwasher, Dryer, Microwave, Oven, Washer, Window Coverings, Refrigerator |
| ArchitecturalStyle | Bungalow |
| BasementDevelopment | Finished |
| BasementFeatures | Walk Out |
| BasementType | N/a (finished) |
| ConstructionStyleAttachment | Detached |
| CoolingType | Central Air Conditioning |
| ExteriorFinish | Brick |
| FireplacePresent | Yes |
| FireplaceTotal | 2 |
| FoundationType | Concrete |
| HalfBathTotal | 1 |
| HeatingFuel | Natural Gas |
| HeatingType | Forced Air |
| StoriesTotal | 1 |
| SizeInterior | 1500 - 2000 Sqft |
| Type | House |
| UtilityWater | Municipal Water |
Parking
| Attached Garage | |
| Garage |
Land
| Acreage | No |
| LandAmenities | Hospital, Park, Place Of Worship |
| LandscapeFeatures | Landscaped |
| Sewer | Septic System |
| SizeDepth | 297 Ft ,4 In |
| SizeFrontage | 105 Ft |
| SizeIrregular | 105 X 297.4 Ft |
| SizeTotalText | 105 X 297.4 Ft |
Rooms
| Level | Type | Length | Width | Dimensions |
|---|---|---|---|---|
| Lower Level | Laundry Room | 3.23 m | 2.52 m | 3.23 m x 2.52 m |
| Lower Level | Recreational, Games Room | 9.61 m | 11.08 m | 9.61 m x 11.08 m |
| Lower Level | Workshop | 7.72 m | 4.05 m | 7.72 m x 4.05 m |
| Lower Level | Utility Room | 7.9 m | 3.54 m | 7.9 m x 3.54 m |
| Lower Level | Cold Room | 3.61 m | 2.32 m | 3.61 m x 2.32 m |
| Main Level | Kitchen | 6.02 m | 3.61 m | 6.02 m x 3.61 m |
| Main Level | Dining Room | 3.68 m | 3.7 m | 3.68 m x 3.7 m |
| Main Level | Living Room | 4.33 m | 4.38 m | 4.33 m x 4.38 m |
| Main Level | Family Room | 6.29 m | 4.06 m | 6.29 m x 4.06 m |
| Main Level | Primary Bedroom | 5.28 m | 4.3 m | 5.28 m x 4.3 m |
| Main Level | Bathroom | 2.96 m | 1.3 m | 2.96 m x 1.3 m |
| Main Level | Bathroom | 2.96 m | 2.61 m | 2.96 m x 2.61 m |
| Main Level | Foyer | 3.61 m | 1.75 m | 3.61 m x 1.75 m |
| Main Level | Bedroom 2 | 3.9 m | 4.61 m | 3.9 m x 4.61 m |
| Main Level | Bedroom 3 | 3.93 m | 4.61 m | 3.93 m x 4.61 m |
https://www.realtor.ca/real-estate/28552080/30-geeson-avenue-brockton-brockton
Interested?
Contact us for more information
No Favourites Found

The trademarks REALTOR®, REALTORS®, and the REALTOR® logo are controlled by The Canadian Real Estate Association (CREA) and identify real estate professionals who are members of CREA. The trademarks MLS®, Multiple Listing Service® and the associated logos are owned by The Canadian Real Estate Association (CREA) and identify the quality of services provided by real estate professionals who are members of CREA. The trademark DDF® is owned by The Canadian Real Estate Association (CREA) and identifies CREA's Data Distribution Facility (DDF®)
July 20 2025 11:39:54
Muskoka Haliburton Orillia – The Lakelands Association of REALTORS®
Wilfred Mcintee & Co Limited

